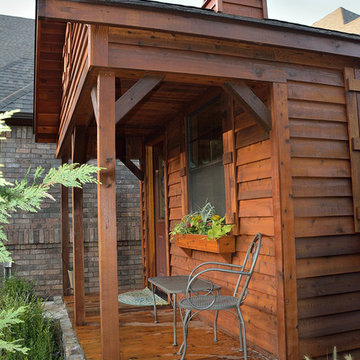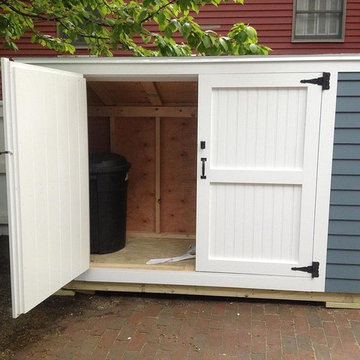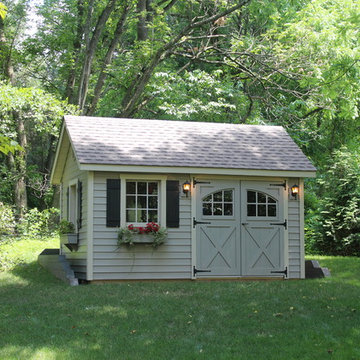Garage and Granny Flat Design Ideas
Refine by:
Budget
Sort by:Popular Today
141 - 160 of 1,522 photos
Item 1 of 3
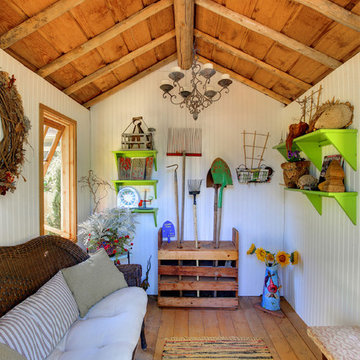
Denver Image Photography
Inspiration for a small country detached garden shed in Denver.
Inspiration for a small country detached garden shed in Denver.
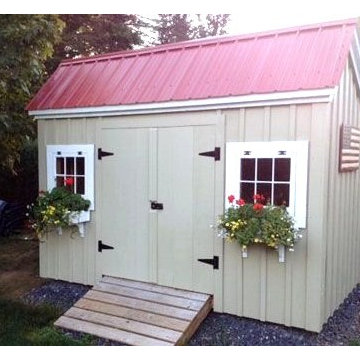
This extremely versatile Shed has a very rugged frame that will withstand the test of time. Basic storage, a potting shed or parking for a 4 wheeler the design has many uses.
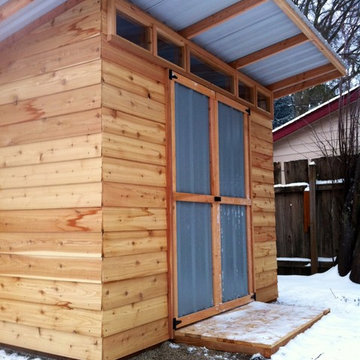
Beautiful cedar garden shed with grey metal doors and windows across the top of the front. This is the view from the side. We added a small porch to the front, and then it snowed! 7' x 10' shed.
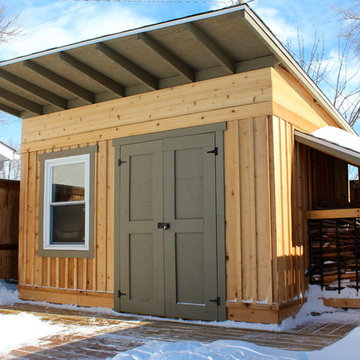
Large offset overhang garden shed with cedar siding, firewood storage, surrounding deck, craftsman style trim, barn doors, tapered exposed rafters, board and batten siding with horizontal lap detail
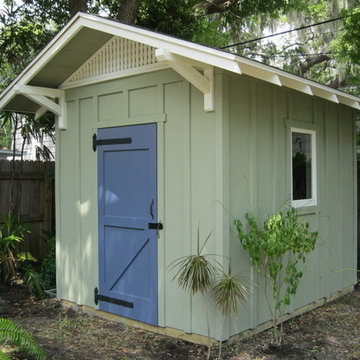
8'x10' Custom board and batten storage shed designed to complement a 1920s bungalow
Arts and crafts detached garden shed in Tampa.
Arts and crafts detached garden shed in Tampa.
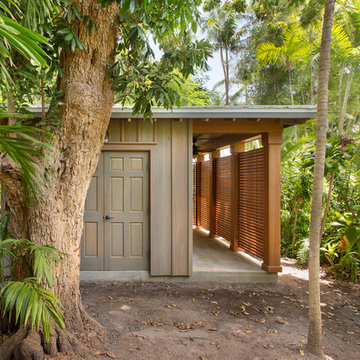
The original orchid house and gardening shed was destroyed by Hurricane Irma in 2017. We re-built this structure in the same location on the property and added a few upgrades to the old structure. Not only does it now meet 180+ hurricane wind codes it also has a skylight beaming natural light into the storage shed area. We also installed a v-crimp metal roof. We custom made some Sapele Mahogany lattice for hanging orchids and a outdoor ceiling fan for hot summer days. The wood siding was made in a board and batten design and is made from Red Grandis, a Eucalyptus that is a sustainable product and perfect for outdoors. We finished the siding with an exterior grey stain with the intention for the structure to blend in with the surrounding landscaping.
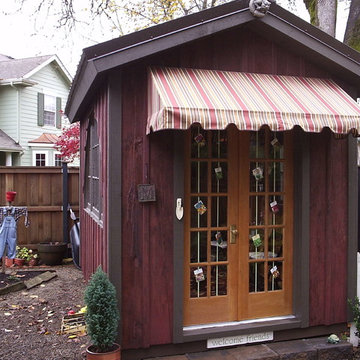
Photo of a mid-sized arts and crafts detached garden shed in Other.
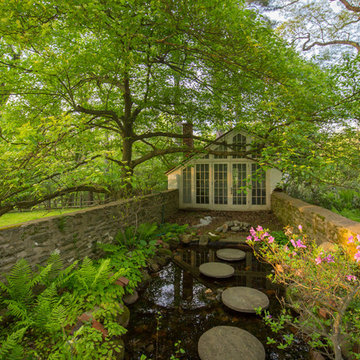
Kate Devlin
Photo of a detached garden shed in Philadelphia.
Photo of a detached garden shed in Philadelphia.
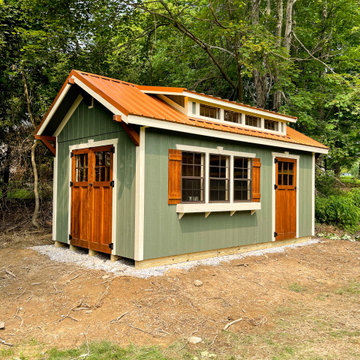
The Craftsman has a beautiful roof that allows more light into the space. The extra door makes this a great model when you need easy access to the space. This has been a great option for people who need a workshop, potting shed, or pool house.
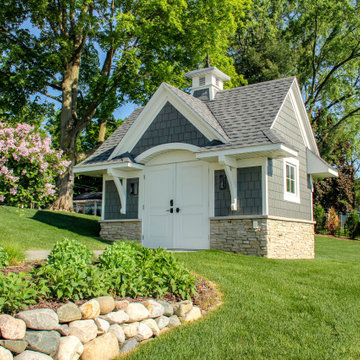
Cute custom built garden shed (10'x15") is a duplicate of the gorgeous lake home. Products: Double entry door; James Hardie HardieShingle siding; Buechel Fon Du Lac stone; Atlas Pinnacle shingles in Pewter; Azek trim; stamped concrete; Marvin windows; copper roof on cupola; copper finial.
Design by Lorraine Bruce of Lorraine Bruce Design; Architectural Design by Helman Sechrist Architecture; General Contracting by Martin Bros. Contracting, Inc.; Photos by Marie Kinney. Images are the property of Martin Bros. Contracting, Inc. and may not be used without written permission.
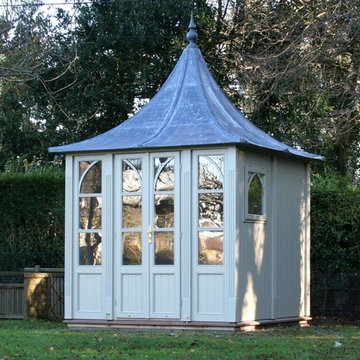
Design ideas for a mid-sized traditional detached garden shed in Minneapolis.
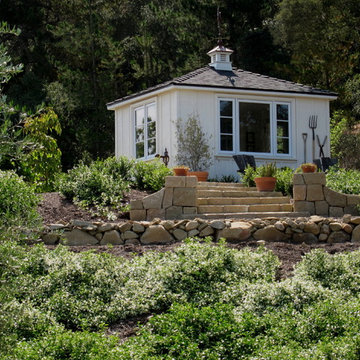
Design Consultant Jeff Doubét is the author of Creating Spanish Style Homes: Before & After – Techniques – Designs – Insights. The 240 page “Design Consultation in a Book” is now available. Please visit SantaBarbaraHomeDesigner.com for more info.
Jeff Doubét specializes in Santa Barbara style home and landscape designs. To learn more info about the variety of custom design services I offer, please visit SantaBarbaraHomeDesigner.com
Jeff Doubét is the Founder of Santa Barbara Home Design - a design studio based in Santa Barbara, California USA.
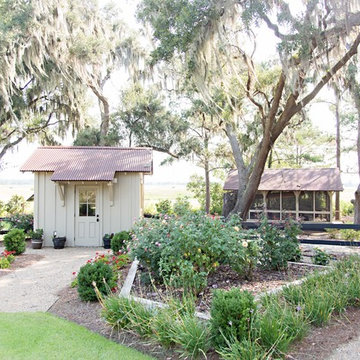
Katie McGee Photography
Photo of a large arts and crafts detached garden shed in Atlanta.
Photo of a large arts and crafts detached garden shed in Atlanta.
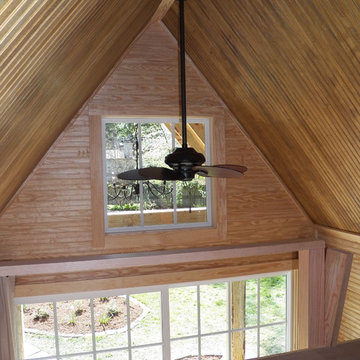
Virginia Tradition Builders LLC
Country detached garden shed in Richmond.
Country detached garden shed in Richmond.
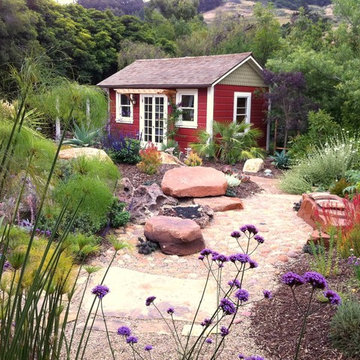
Peek through papyrus and verbena bonariensis at this natural stone fire ring and the Mediterranean planting that surrounds it. Bordered by oak-covered hillsides and a nearby stream, we worked to blend this landscape into its natural surroundings. Garden co-designed by Gabriel Frank and Nick Wilkinson of Grow Nursery in Cambria, CA.
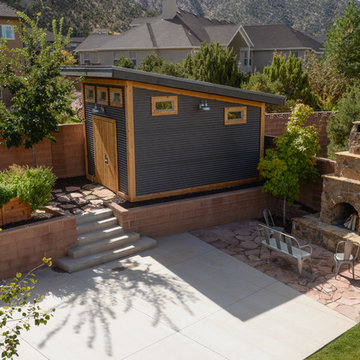
Design ideas for a mid-sized transitional detached garden shed in Orange County.
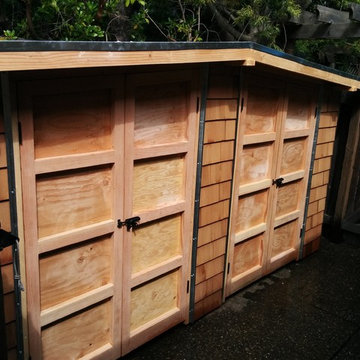
Inspiration for a mid-sized arts and crafts detached garden shed in San Francisco.
Garage and Granny Flat Design Ideas
8


