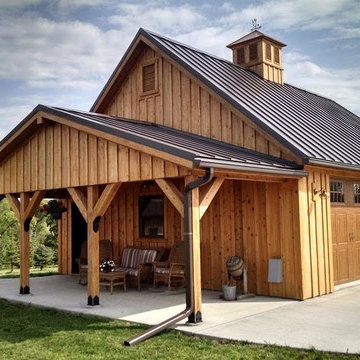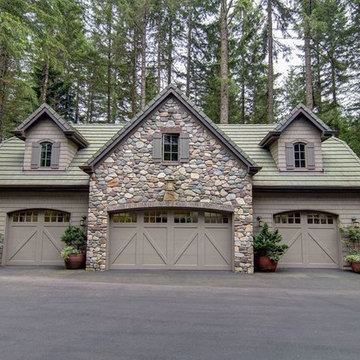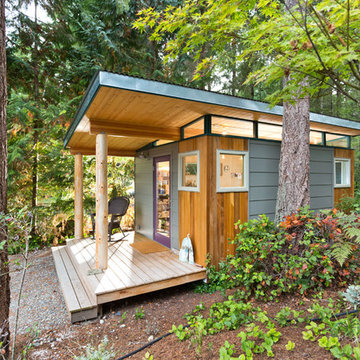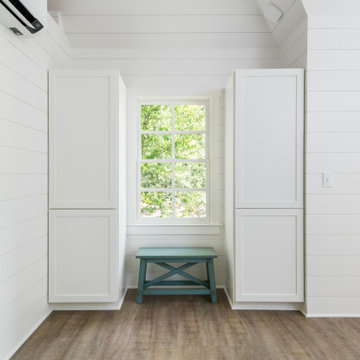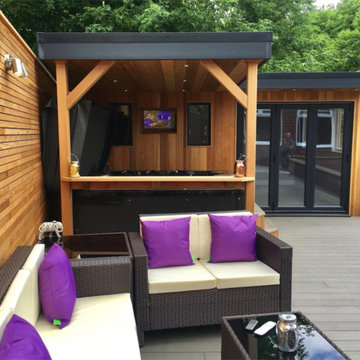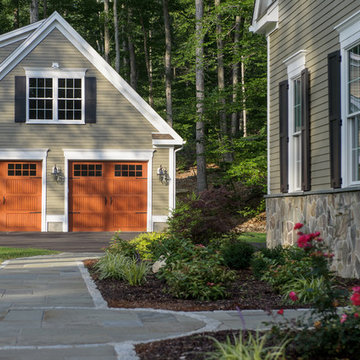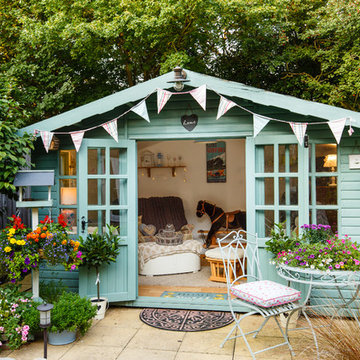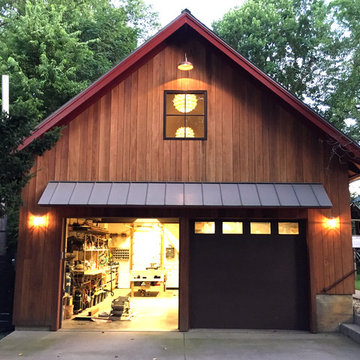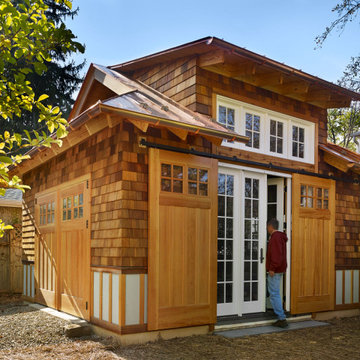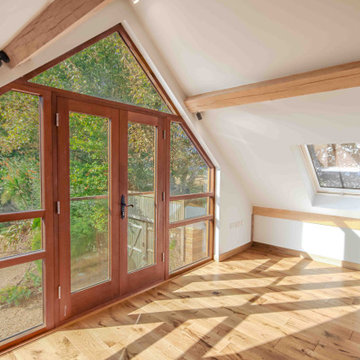Garage and Granny Flat Design Ideas
Refine by:
Budget
Sort by:Popular Today
61 - 80 of 4,349 photos
Item 1 of 3
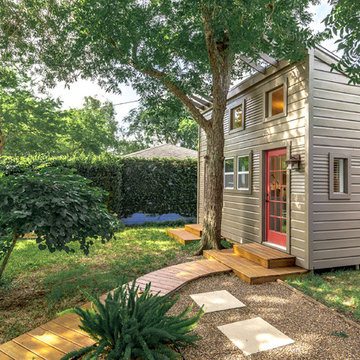
This Art Studio was placed within the tight boundaries of setback lines. It faced North so the main light was captured on the north facing façade. In order to allow the Pecan tree to continue it's growth the exposed outriggers were designed around the branches.
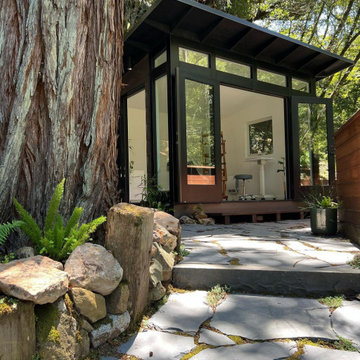
An Ethereal Escape?????✨
Immersed in nature, thoughtfully placed within a redwood garden, and full of crisp mountain air & natural light – this Artist’s studio emanates an atmosphere of inspiration?
Featured Studio Shed:
• 10x12 Signature Series
• Rich Espresso lap siding
• Tricorn Black doors
• Tricorn Black eaves
• Dark Bronze Aluminum
• Sandcastle Oak flooring
Design your dream art studio with ease online at shop.studio-shed.com (laptop/tablet recommended)
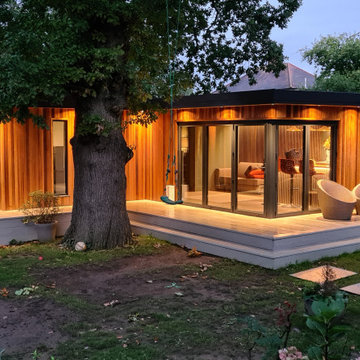
It's always nice to go and visit clients in their finished room and to see how they are adjusting to their new found space.
This bespoke designed and build L shaped room was for our clients Joe & Jo in Surbiton Surrey. The build itself was very challenging as there was a 250 yr old Oak tree in the middle of the garden, which had a Tree preservation order on it, and was very close to the intended site of the Garden room.
The room included an home office for 2 work stations and a utility room, a toilet and washbasin and shower and a lounge complete with a bar.
The outside area was further complimented with a bespoke Millboard decking area.
The room looks amazing at night - what a great space to work rest and play.
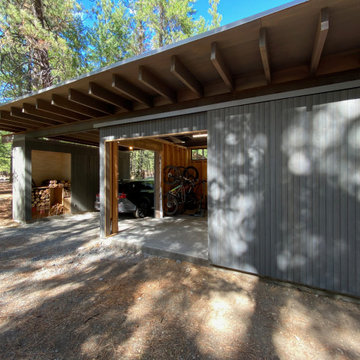
A shed and carport for a Lost River Cabin
This is an example of a small modern detached studio in Other.
This is an example of a small modern detached studio in Other.
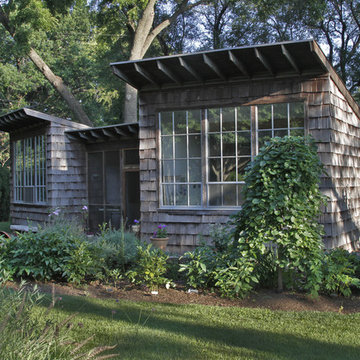
An art studio and wood shop for an artistic couple.
Mid-sized country detached studio in Kansas City.
Mid-sized country detached studio in Kansas City.
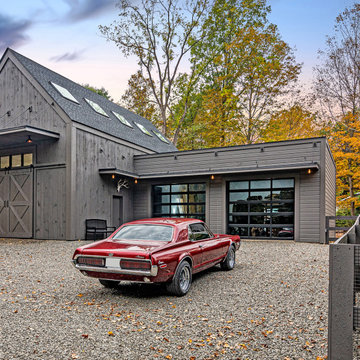
A new workshop and build space for a fellow creative!
Seeking a space to enable this set designer to work from home, this homeowner contacted us with an idea for a new workshop. On the must list were tall ceilings, lit naturally from the north, and space for all of those pet projects which never found a home. Looking to make a statement, the building’s exterior projects a modern farmhouse and rustic vibe in a charcoal black. On the interior, walls are finished with sturdy yet beautiful plywood sheets. Now there’s plenty of room for this fun and energetic guy to get to work (or play, depending on how you look at it)!
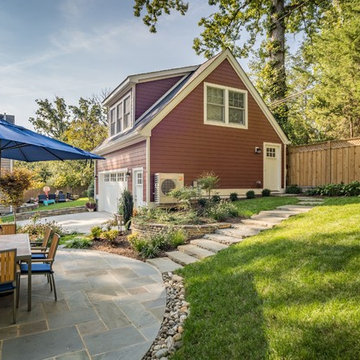
Detached garage and loft
Inspiration for a large transitional detached two-car workshop in DC Metro.
Inspiration for a large transitional detached two-car workshop in DC Metro.
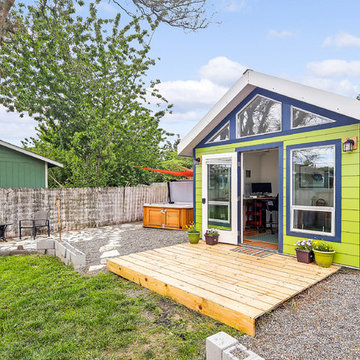
Contemporary She-shed home office with it's own deck, oversized windows, vaulted ceilings, wood flooring, heat, electricity. Photos by Christophe Servieres @Shot2Sell
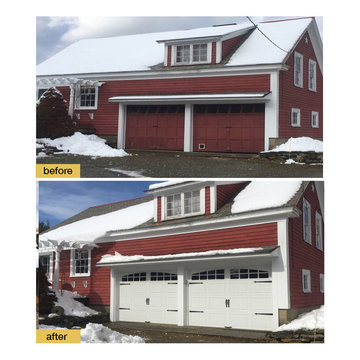
New garage doors restore rustic charm to this 1950s farmhouse-style garage in rural Vermont. Crisp, white Gallery Collection insulated steel doors add the perfect pop of “color” and prove that you don’t have to sacrifice character or durability to match the era of a vintage building. Installed by North Country Overhead Door.
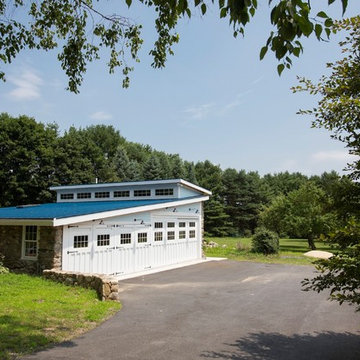
Tim Correira Photography
Photo of a large transitional detached two-car workshop in Boston.
Photo of a large transitional detached two-car workshop in Boston.
Garage and Granny Flat Design Ideas
4


