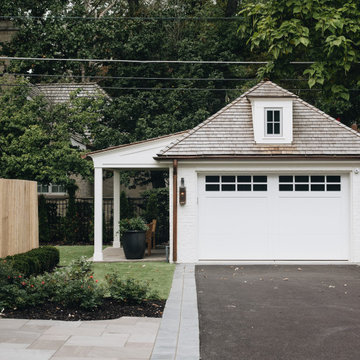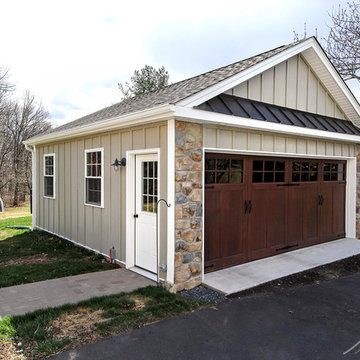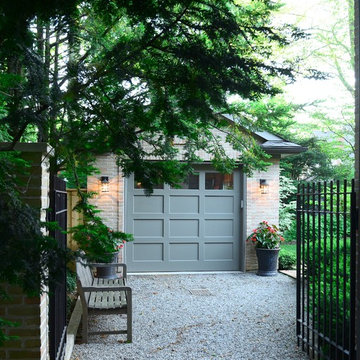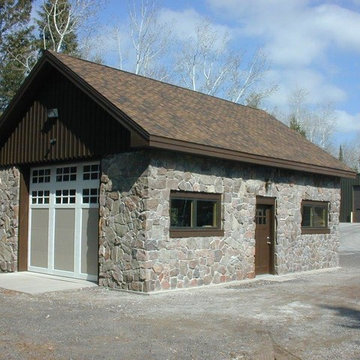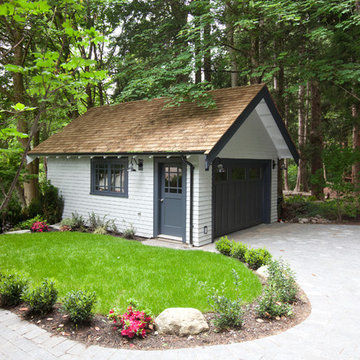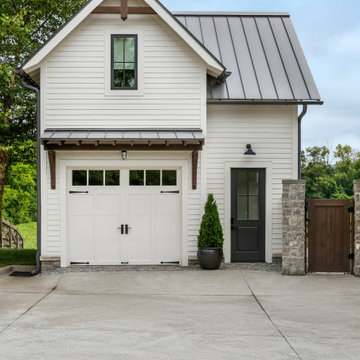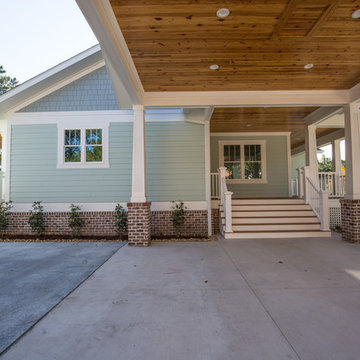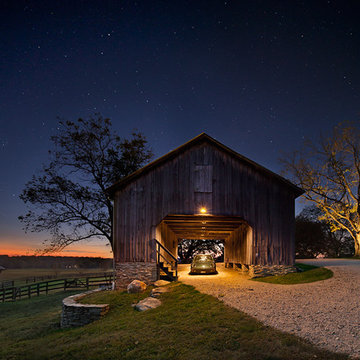Garage and Granny Flat Design Ideas
Refine by:
Budget
Sort by:Popular Today
1 - 20 of 930 photos
Item 1 of 3
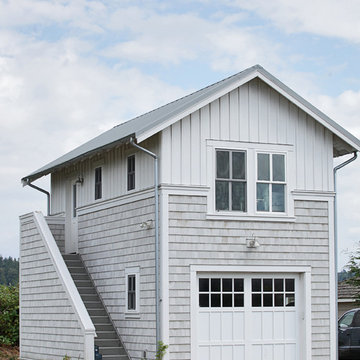
DESIGN: Eric Richmond, Flat Rock Productions;
BUILDER: DR Construction;
PHOTO: Stadler Studio
Photo of a small beach style detached one-car garage in Seattle.
Photo of a small beach style detached one-car garage in Seattle.
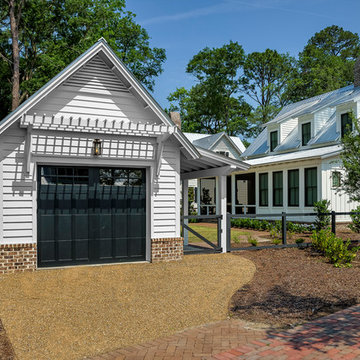
Lisa Carroll
Photo of a small country detached one-car garage in Atlanta.
Photo of a small country detached one-car garage in Atlanta.
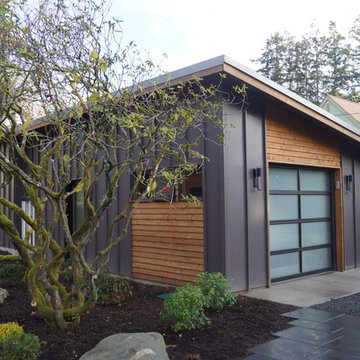
Contemporary garage single car
Inspiration for a small contemporary detached one-car garage in Seattle.
Inspiration for a small contemporary detached one-car garage in Seattle.
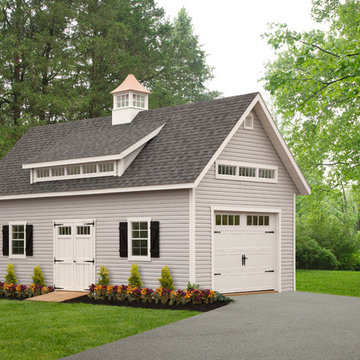
14x28 Ponderosa Aframe, Loft w/Stairway, Carriage Style Garage Door
Inspiration for a traditional detached one-car garage in Philadelphia.
Inspiration for a traditional detached one-car garage in Philadelphia.
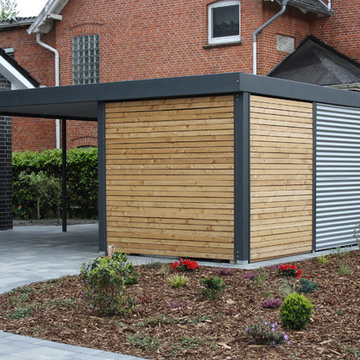
Metallcarport, Carport-Schmiede GmbH & Co. KG
This is an example of a mid-sized contemporary detached one-car carport in Bremen.
This is an example of a mid-sized contemporary detached one-car carport in Bremen.
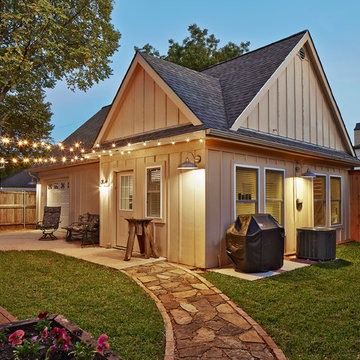
Ken Vaughan - Vaughan Creative Media
This is an example of a mid-sized traditional detached one-car garage in Dallas.
This is an example of a mid-sized traditional detached one-car garage in Dallas.
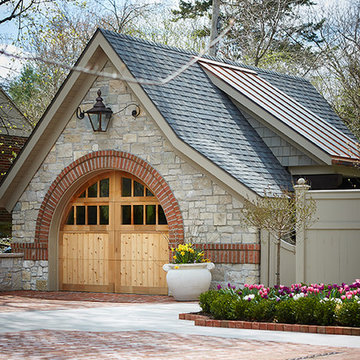
Builder: J. Peterson Homes
Interior Designer: Francesca Owens
Photographers: Ashley Avila Photography, Bill Hebert, & FulView
Capped by a picturesque double chimney and distinguished by its distinctive roof lines and patterned brick, stone and siding, Rookwood draws inspiration from Tudor and Shingle styles, two of the world’s most enduring architectural forms. Popular from about 1890 through 1940, Tudor is characterized by steeply pitched roofs, massive chimneys, tall narrow casement windows and decorative half-timbering. Shingle’s hallmarks include shingled walls, an asymmetrical façade, intersecting cross gables and extensive porches. A masterpiece of wood and stone, there is nothing ordinary about Rookwood, which combines the best of both worlds.
Once inside the foyer, the 3,500-square foot main level opens with a 27-foot central living room with natural fireplace. Nearby is a large kitchen featuring an extended island, hearth room and butler’s pantry with an adjacent formal dining space near the front of the house. Also featured is a sun room and spacious study, both perfect for relaxing, as well as two nearby garages that add up to almost 1,500 square foot of space. A large master suite with bath and walk-in closet which dominates the 2,700-square foot second level which also includes three additional family bedrooms, a convenient laundry and a flexible 580-square-foot bonus space. Downstairs, the lower level boasts approximately 1,000 more square feet of finished space, including a recreation room, guest suite and additional storage.
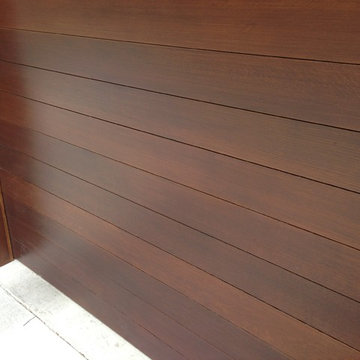
Close up photo of the quarter sawn white oak T&G boards with flush joint and "dime gap" design. Door jamb was stained to match. Note the clean edge detail and lack of a visible perimeter seal. These doors feature our hidden Reverse Angle Seal option for an elegant finish.
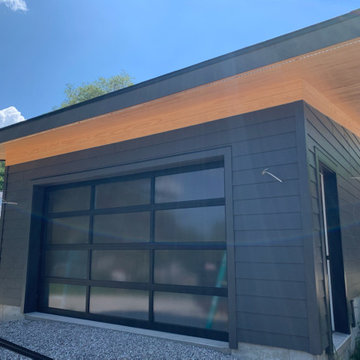
This glass garage door is small but mighty when it comes to design impact! Notice the large glass panels, the black aluminum frame and the privacy glass feature too. | Project and Photo Credits: ProLift Garage Doors of South Charlotte
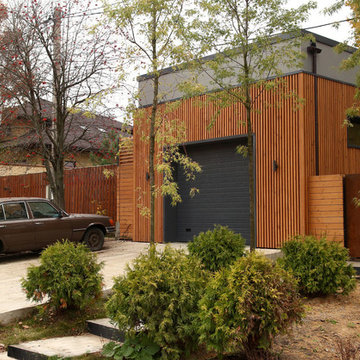
фото:Кирилл Иванов
Design ideas for a mid-sized contemporary detached one-car garage in Moscow.
Design ideas for a mid-sized contemporary detached one-car garage in Moscow.
Garage and Granny Flat Design Ideas
1


