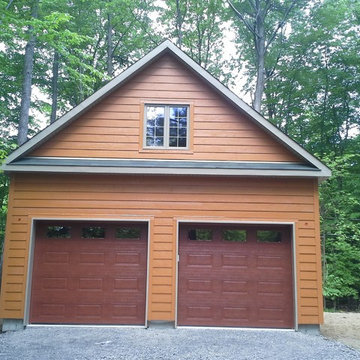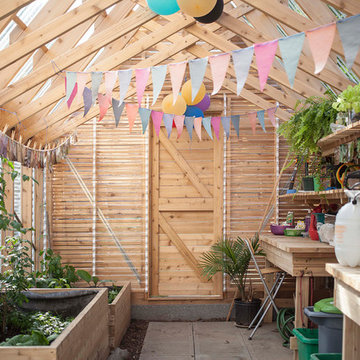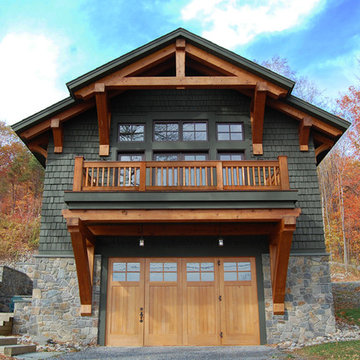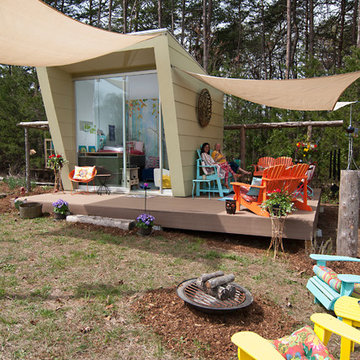Garage and Granny Flat Design Ideas
Refine by:
Budget
Sort by:Popular Today
1 - 20 of 1,873 photos
Item 1 of 3
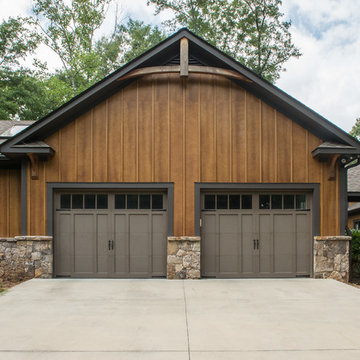
Mark Hoyle
This is an example of a country detached two-car garage in Other.
This is an example of a country detached two-car garage in Other.

A new workshop and build space for a fellow creative!
Seeking a space to enable this set designer to work from home, this homeowner contacted us with an idea for a new workshop. On the must list were tall ceilings, lit naturally from the north, and space for all of those pet projects which never found a home. Looking to make a statement, the building’s exterior projects a modern farmhouse and rustic vibe in a charcoal black. On the interior, walls are finished with sturdy yet beautiful plywood sheets. Now there’s plenty of room for this fun and energetic guy to get to work (or play, depending on how you look at it)!
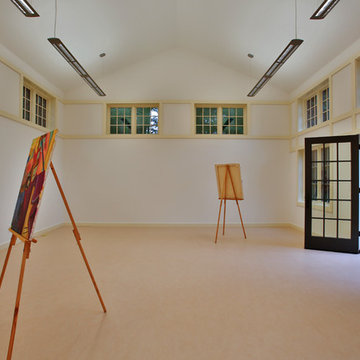
The painting studio is large enough to accommodate more than one artist at a time, while the clerestory windows ensure plenty of sunshine without overheating the room and potentially damaging works-in-progress.
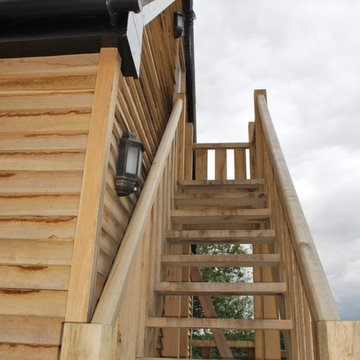
Located just 7 miles from our own offices in Charlbury, this building is one of Sylva’s most local projects.
When the client purchased
The Old Farmhouse in Long Hanborough, it came complete with planning permission to construct a new home in the garden. However, these plans did not suit the young family’s needs.
Instead, new plans were drawn up for a double garage along with premises for their flower arranging business. Across the top of the garage sits a 1-bed annex complete with it’s own bathroom, sitting area and separate access via the external oak stairs.Initially, the plan was for an oak framed structure, however the cost looked to be prohibitive given the building’s practical purpose. Instead, internal oak features were combined with oak cladding, stairs and handrails to give the look and feel of an oak structure.
The insulation for the shop part of the building was chosen carefully to maintain a stable temperature and humidity, which helps the flower stay fresh for as long as possible.
The client appointed a local builder to clear the site, install foundations and lay the ground floor. Sylva provided an insulated timber frame which comprised of smaller than usual panels due to restricted site access. The first floor was formed from metal web joists and finished with a loose cut roof, due to the gables and dormers required.
Sylva acted as principal contractor for the duration
of the timber frame works, providing all method statements and risk assessments. Time on site was 8 days from start to finish.
Once complete, the builder returned to install the roofing, cladding and windows, simultaneously overseeing the fit out internally; at the time Sylva did not have a Concept to Keys® service.
Completed in 2012, the total build duration was just under 6 months and the total cost came to around £85,000, a fraction of the time and cost originally thought to be involved in a blockwork construction.
Having dedicated premises for the business has helped it to flourish, the garage provides a place for cars and hobbies, and the annex is a great place for grandparents to stay when the babysitting has worn them out.
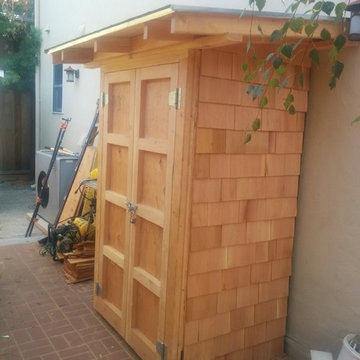
Inspiration for a mid-sized arts and crafts detached garden shed in San Francisco.
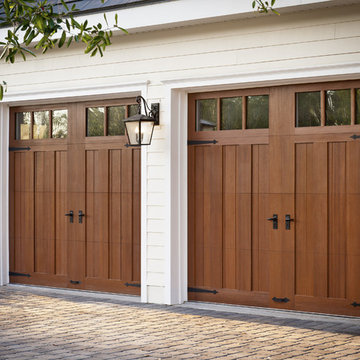
Wood Garage Door Look-Alike. Designed for homeowners who love the look of wood but not the upkeep, Clopay's Canyon Ridge Collection faux wood carriage house garage doors offer the best of both worlds: the realism, design flexibility and beauty of wood along with the benefits of a low-maintenance, energy-efficient, insulated steel garage door. Unlike real wood, the door is moisture resistant, so it won’t rot, split, shrink, separate, or crack. The cladding is molded from real wood boards to duplicate the natural texture and grain patterns to give each door one-of-a-kind character. The surface can be painted or stained. Doors shown: Clopay Canyon Ridege Collection Limited Edition Series, Design 13 with Mahogany cladding and overlays, factory-stained in a Dark finish.
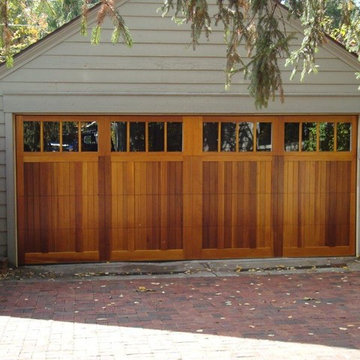
5431 C.H.I. Carriage House Mahogany
Clear Coat Finish with Madison Windows
Photo of a mid-sized traditional detached two-car garage in Cleveland.
Photo of a mid-sized traditional detached two-car garage in Cleveland.
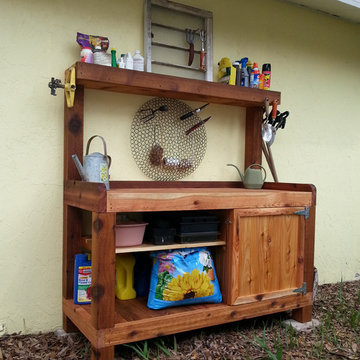
Potting bench and garden center.
Photo by Carla Sinclair-Wells
Design ideas for a mid-sized country detached garden shed in Orlando.
Design ideas for a mid-sized country detached garden shed in Orlando.
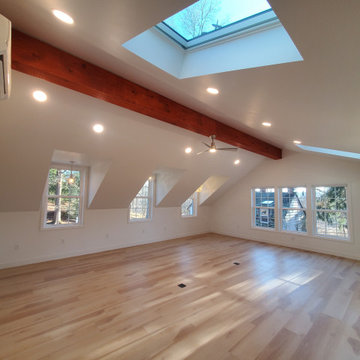
Garage Remodel in West Chester PA
James Hardie siding
Divinchi Europeon Slate roof
ProVia windows
This is an example of a mid-sized country detached two-car workshop in Philadelphia.
This is an example of a mid-sized country detached two-car workshop in Philadelphia.
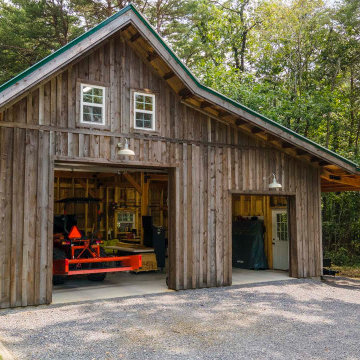
Post and beam gable workshop barn with two garage doors and open lean-to
Design ideas for a mid-sized country detached barn.
Design ideas for a mid-sized country detached barn.

3 bay garage with center bay designed to fit Airstream camper.
Design ideas for a large arts and crafts detached three-car garage in Burlington.
Design ideas for a large arts and crafts detached three-car garage in Burlington.
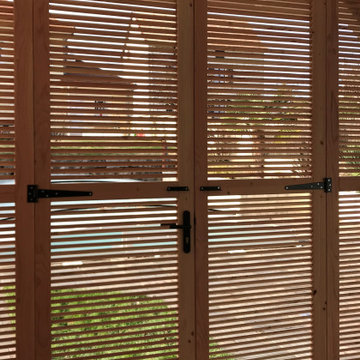
Réalisation et pose de cloisons persiennes en Douglas avec portes battantes et coulissantes.
Photo of a large contemporary detached garden shed in Lyon.
Photo of a large contemporary detached garden shed in Lyon.
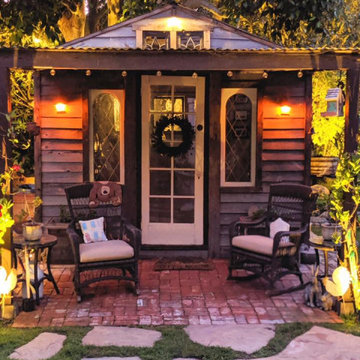
Why should the kids have all the fun? Adding a she shed to this space gave the grown-ups their very own space on a property with several play houses to choose from.
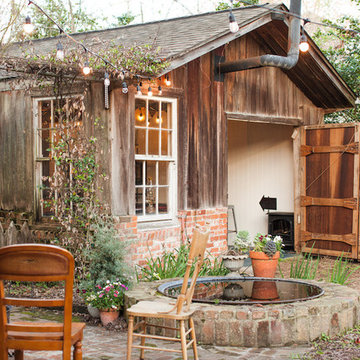
Photography: Jen Burner Photography
This is an example of a large country detached granny flat in New Orleans.
This is an example of a large country detached granny flat in New Orleans.
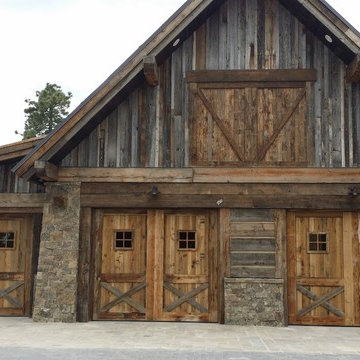
This custom garage door design features the warmth and comfort of a traditional Farmhouse look and the unique charm of reclaimed wood.
Design ideas for a large country detached four-car garage in Denver.
Design ideas for a large country detached four-car garage in Denver.
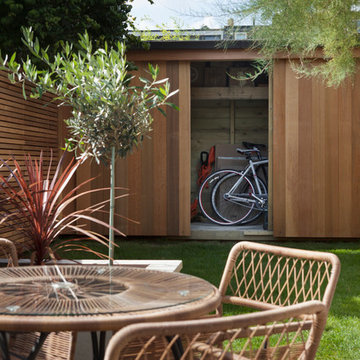
Nathalie Priem
Mid-sized contemporary detached shed and granny flat in London.
Mid-sized contemporary detached shed and granny flat in London.
Garage and Granny Flat Design Ideas
1


