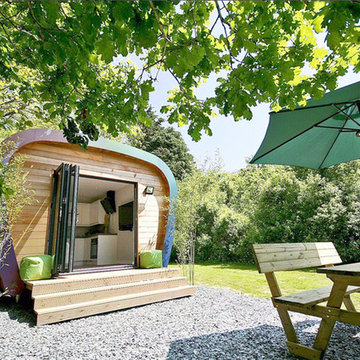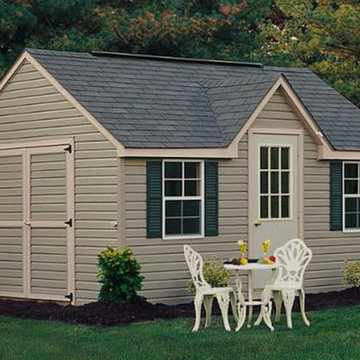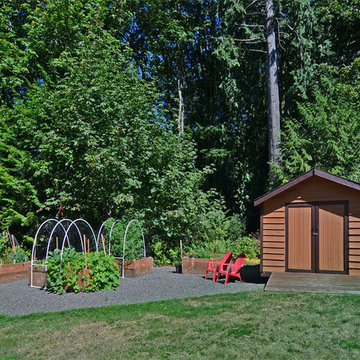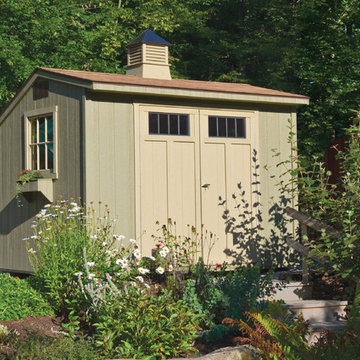Garage and Granny Flat Design Ideas
Refine by:
Budget
Sort by:Popular Today
221 - 240 of 3,223 photos
Item 1 of 3
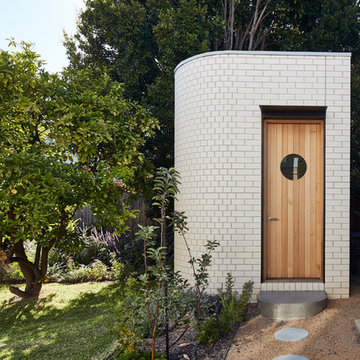
Architect: Folk Architects
Project: Art Deco House
Featured Product: Austral Bricks La Paloma in Miro
Photography: Peter Bennetts
2017
Inspiration for a modern detached shed and granny flat in Sydney.
Inspiration for a modern detached shed and granny flat in Sydney.
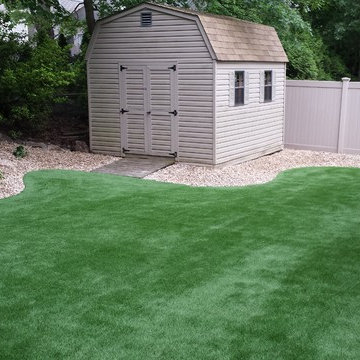
Photo of a mid-sized traditional detached garden shed in New York.
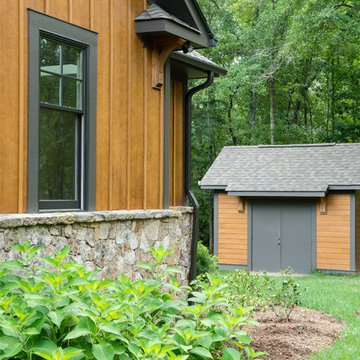
Mark Hoyle
This is an example of a mid-sized country detached garden shed in Other.
This is an example of a mid-sized country detached garden shed in Other.
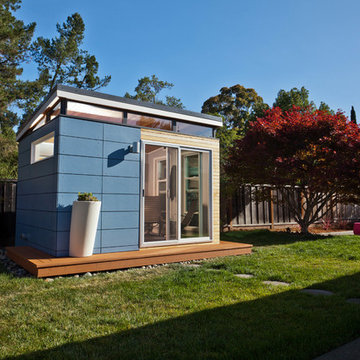
Dominic AZ Bonuccelli
Inspiration for a small contemporary detached studio in San Francisco.
Inspiration for a small contemporary detached studio in San Francisco.
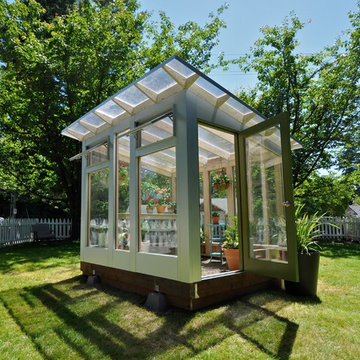
Choose your door color - the Studio Sprout greenhouse is built with full-spectrum double pane glass panels and our brushed aluminum trim. Or, choose our Bronze aluminum package for an earthier option.
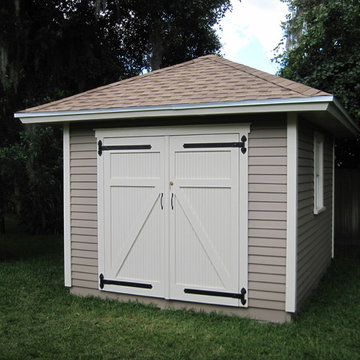
Heavy duty cypress double carriage house doors by Historic Shed : http://historicshed.com/historic-home-accessories/carriage-house-style-doors/
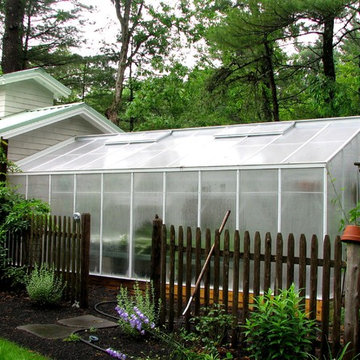
A rustic picket fence with plantings helps separate the greenhouse and work area.
Photo by Bob Trainor
Design ideas for a traditional detached studio in Boston.
Design ideas for a traditional detached studio in Boston.
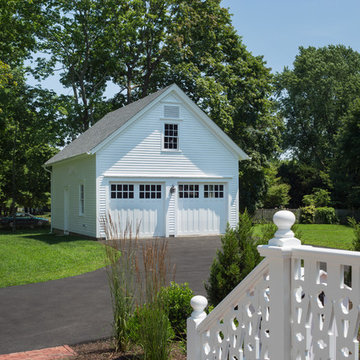
Robert Brewster Photography
Design ideas for a country detached two-car garage in Providence.
Design ideas for a country detached two-car garage in Providence.
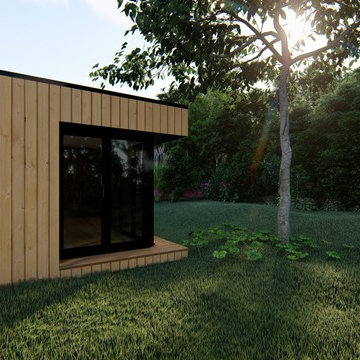
Concept of a luxury garden room made from a shipping container conversion.
Design ideas for a mid-sized contemporary detached studio in London.
Design ideas for a mid-sized contemporary detached studio in London.
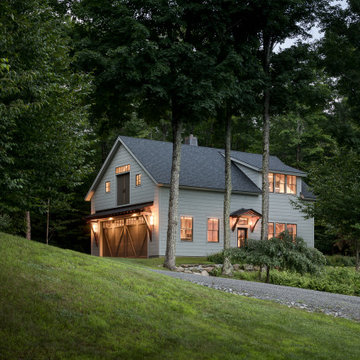
What is not to yearn for about designing and building a barn? Our client, sophisticated and educated about architecture, had a man cave/away type of place in mind when he commissioned us to design a barn to complement his family’s Vermont home. There would be room enough for dry storage for a pair of preserved Mercedes, a small utility tractor, all manner of garden and yard tools and equipment, along with a generous and reconfigurable woodworking shop. In the loft, accessed via a comfortable stairway, a craft studio is tucked within a shed dormer with fantastic mountain views, and a rustic lounge area is snuggled in by the warmth of a wood stove. “Just about perfect” we were told. Yearning fulfilled!
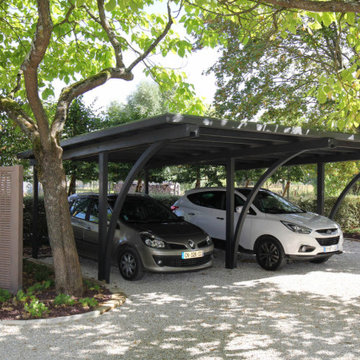
Pour vos projets de Carports / Abri de Jardin / Poolhouse, nos équipes interviennent sur Vendôme, Blois, Orléans, Lamotte-Beuvron, le Centre-Val de Loire, Le Loiret, La Sologne, Le Loir-et-Cher, La Sarthe.
N'hésitez pas à venir découvrir nos produits dans nos deux magasins -showrooms de Villiers sur Loir [41] & La Chapelle St Mesmin [45].

This "hobbit house" straight out of Harry Potter Casting houses our client's pool supplies and serves as a changing room- we designed the outdoor furniture using sustainable teak to match the natural stone and fieldstone elements surrounding it

A new workshop and build space for a fellow creative!
Seeking a space to enable this set designer to work from home, this homeowner contacted us with an idea for a new workshop. On the must list were tall ceilings, lit naturally from the north, and space for all of those pet projects which never found a home. Looking to make a statement, the building’s exterior projects a modern farmhouse and rustic vibe in a charcoal black. On the interior, walls are finished with sturdy yet beautiful plywood sheets. Now there’s plenty of room for this fun and energetic guy to get to work (or play, depending on how you look at it)!
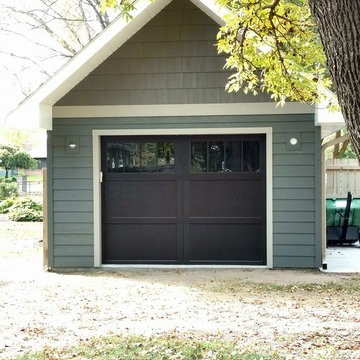
Backyard workshop with larger overhangs and LP Smartside.
Photo of a mid-sized traditional detached workshop in Other.
Photo of a mid-sized traditional detached workshop in Other.
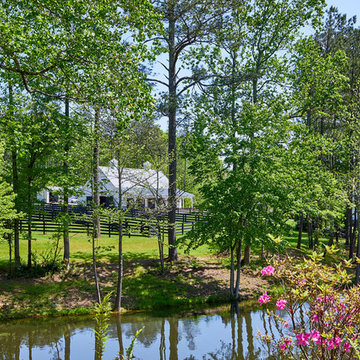
Lauren Rubenstein Photography
This is an example of an expansive country detached barn in Atlanta.
This is an example of an expansive country detached barn in Atlanta.
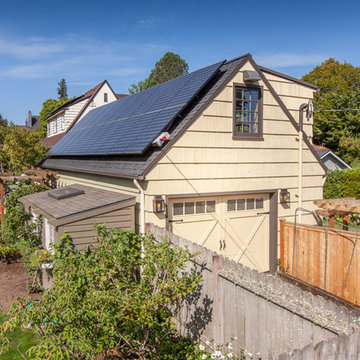
The homeowner of this old, detached garage wanted to create a functional living space with a kitchen, bathroom and second-story bedroom, while still maintaining a functional garage space. We salvaged hickory wood for the floors and built custom fir cabinets in the kitchen with patchwork tile backsplash and energy efficient appliances. As a historical home but without historical requirements, we had fun blending era-specific elements like traditional wood windows, French doors, and wood garage doors with modern elements like solar panels on the roof and accent lighting in the stair risers. In preparation for the next phase of construction (a full kitchen remodel and addition to the main house), we connected the plumbing between the main house and carriage house to make the project more cost-effective. We also built a new gate with custom stonework to match the trellis, expanded the patio between the main house and garage, and installed a gas fire pit to seamlessly tie the structures together and provide a year-round outdoor living space.
Garage and Granny Flat Design Ideas
12


