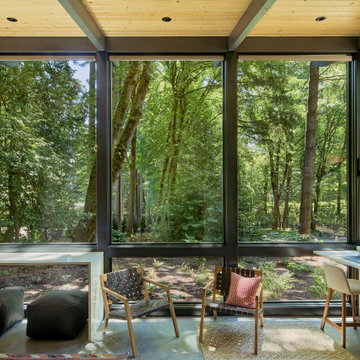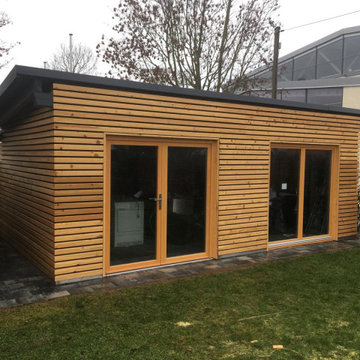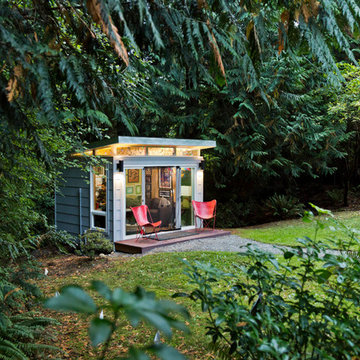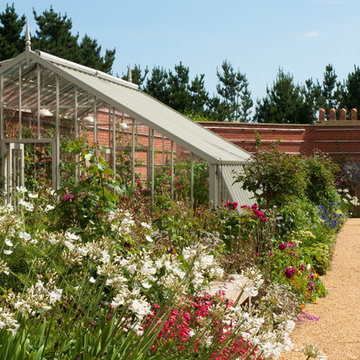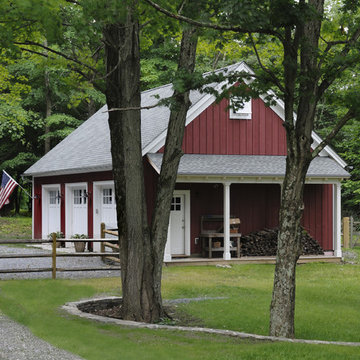Garage and Granny Flat Design Ideas
Refine by:
Budget
Sort by:Popular Today
141 - 160 of 3,220 photos
Item 1 of 3
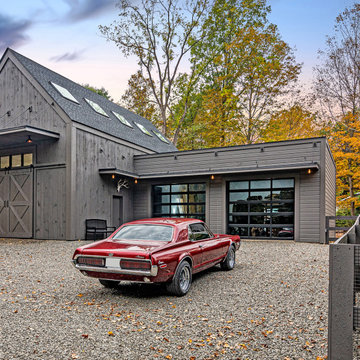
A new workshop and build space for a fellow creative!
Seeking a space to enable this set designer to work from home, this homeowner contacted us with an idea for a new workshop. On the must list were tall ceilings, lit naturally from the north, and space for all of those pet projects which never found a home. Looking to make a statement, the building’s exterior projects a modern farmhouse and rustic vibe in a charcoal black. On the interior, walls are finished with sturdy yet beautiful plywood sheets. Now there’s plenty of room for this fun and energetic guy to get to work (or play, depending on how you look at it)!
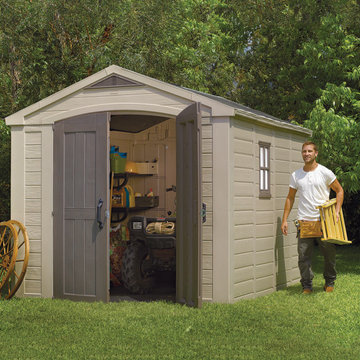
When you need a separate space for tools, garden accessories, and other outdoor items, an outdoor storage shed is a smart investment. Instead of letting these belongings accumulate in untidy piles in your garage, consider the Factor 8'x11' shed from Keter. With 550 cu. ft. of space, it offers all the storage room you need for everything from pitchforks to snow blowers. Made using polypropylene resin construction, this storage building is the perfect solution for organizing your garage and your yard. A resin shed provides sturdy storage that won't warp, rot or crack. Whatever you store in your plastic shed will stay safe from the elements throughout the seasons.
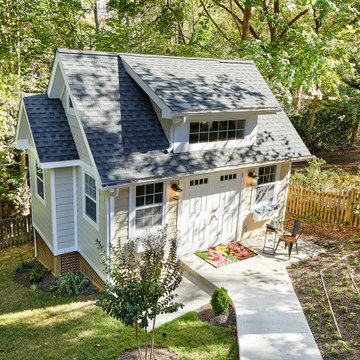
Director of Project Development John Audet
https://www.houzz.com/pro/jaudet/john-audet-case-design-remodeling-inc
Designer Kwasi Hemeng
https://www.houzz.com/pro/khemeng/kwasi-hemeng-case-design-remodeling-inc
Photography by Stacy Zarin Goldberg
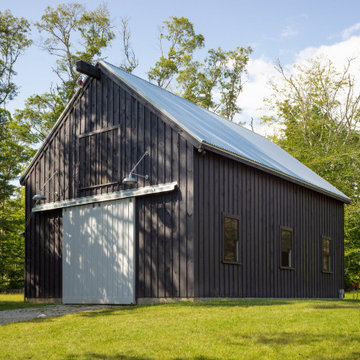
Barn /
Photographer: Robert Brewster Photography /
Architect: Matthew McGeorge, McGeorge Architecture Interiors
This is an example of a large country detached garage in Providence.
This is an example of a large country detached garage in Providence.
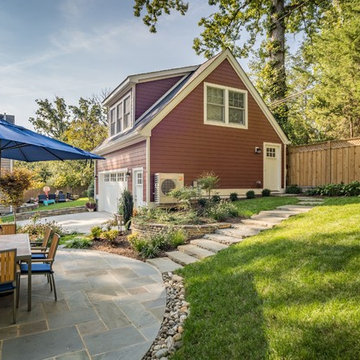
Detached garage and loft
Inspiration for a large transitional detached two-car workshop in DC Metro.
Inspiration for a large transitional detached two-car workshop in DC Metro.
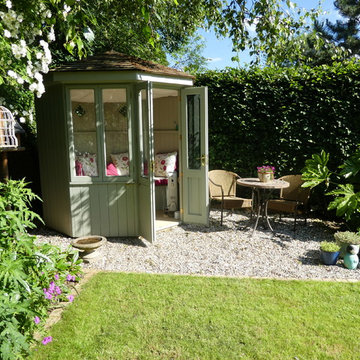
The summerhouse is from Scotts of Thrapston, and forms both a lovely focal point, and somewhere to enjoy the garden from. A small gravel patio provides space to spill out from the summerhouse.
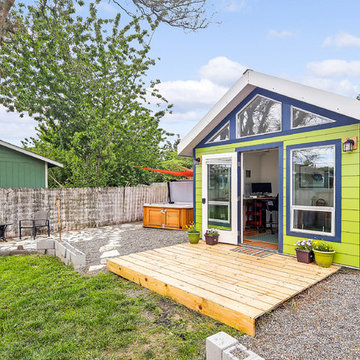
Contemporary She-shed home office with it's own deck, oversized windows, vaulted ceilings, wood flooring, heat, electricity. Photos by Christophe Servieres @Shot2Sell
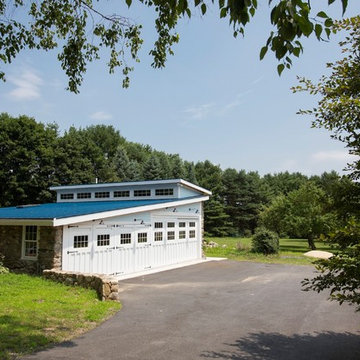
Tim Correira Photography
Photo of a large transitional detached two-car workshop in Boston.
Photo of a large transitional detached two-car workshop in Boston.
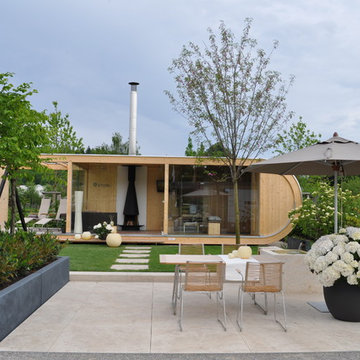
wildigarten
Photo of a small contemporary detached shed and granny flat in Other.
Photo of a small contemporary detached shed and granny flat in Other.
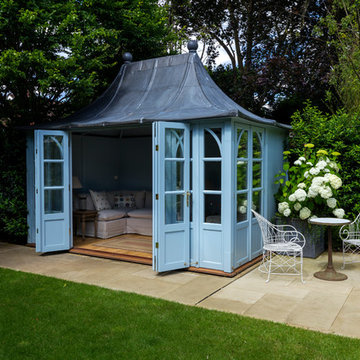
Jack Wac & Matthew Gilbert
Inspiration for a mid-sized traditional detached studio in London.
Inspiration for a mid-sized traditional detached studio in London.
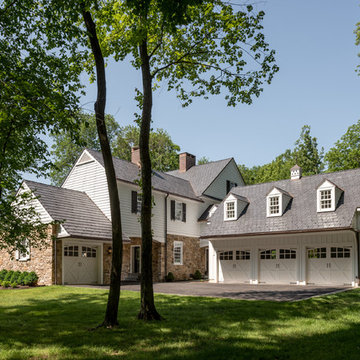
Angle Eye Photography
This is an example of a large country detached three-car garage in Philadelphia.
This is an example of a large country detached three-car garage in Philadelphia.
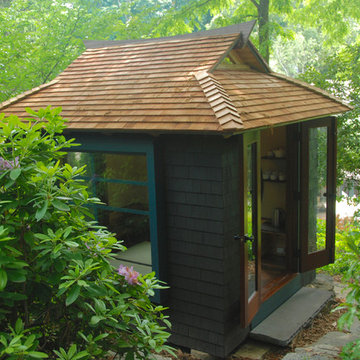
The cedar shingle roof is partially hipped, to allow for small triangular transoms set into the cedar framing. A custom rectangular window projects out from the back wall.
The ridge beam was milled from Utile, and African hardwood considered more sustainable than Mahogany.
Glen Grayson, Architect
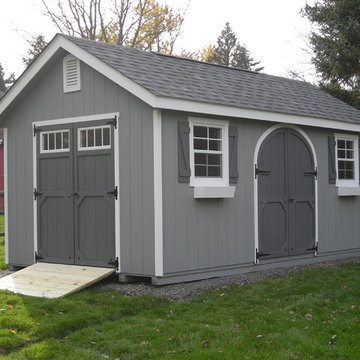
The garden shed package was added to this A-Frame as well as the arched doors, flower boxes, ramp, and transom windows on the double doors. This beautiful looking structure is a great stand alone addition to any home.
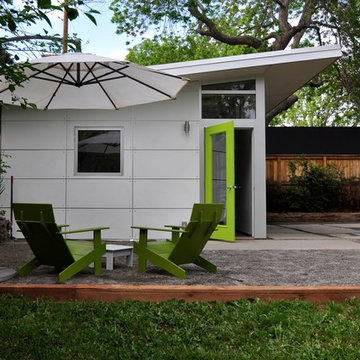
From our Designer Series (custom vs signature). A Studio workshop that has transformed the backyard space. What was once a weedy and unused grassy corner of the yard is now a useful garage space and the inspiration for hardscaping, paths, and a new seating area.
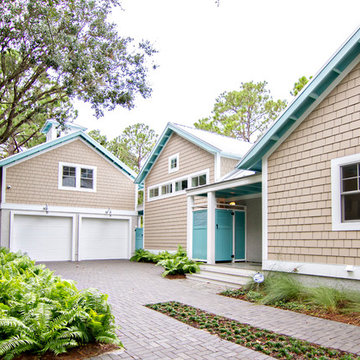
HGTV Smart Home 2013 by Glenn Layton Homes, Jacksonville Beach, Florida.
Large tropical detached two-car garage in Jacksonville.
Large tropical detached two-car garage in Jacksonville.
Garage and Granny Flat Design Ideas
8


