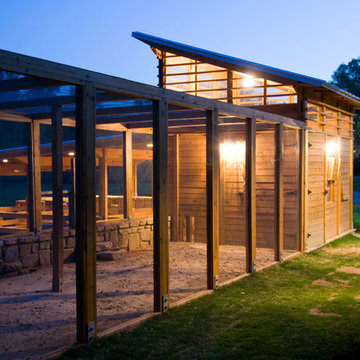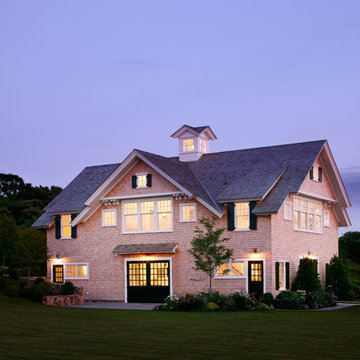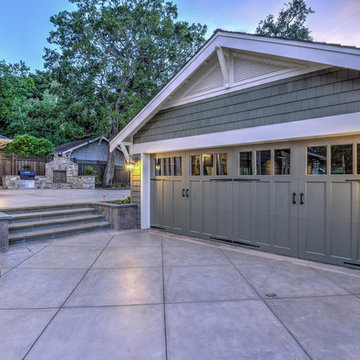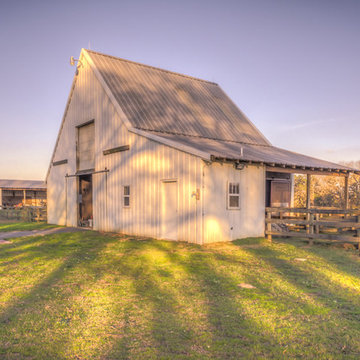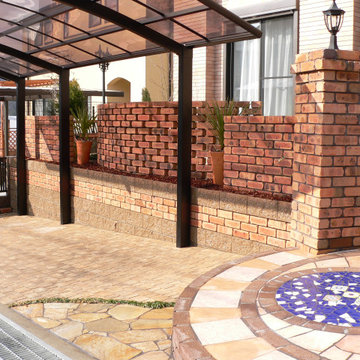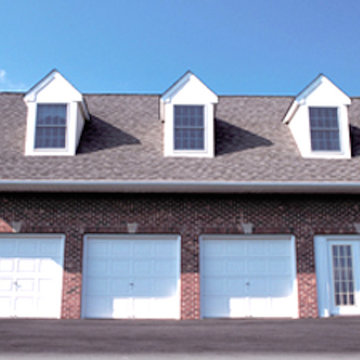Garage and Granny Flat Design Ideas
Refine by:
Budget
Sort by:Popular Today
1 - 20 of 29 photos
Item 1 of 3
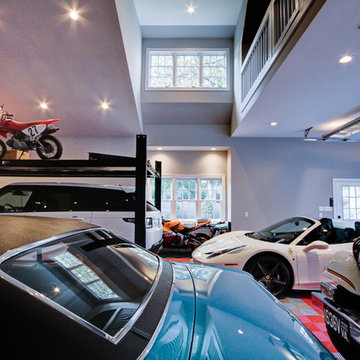
This detached garage uses vertical space for smart storage. A lift was installed for the owners' toys including a dirt bike. A full sized SUV fits underneath of the lift and the garage is deep enough to site two cars deep, side by side. Additionally, a storage loft can be accessed by pull-down stairs. Trex flooring was installed for a slip-free, mess-free finish. The outside of the garage was built to match the existing home while also making it stand out with copper roofing and gutters. A mini-split air conditioner makes the space comfortable for tinkering year-round. The low profile garage doors and wall-mounted opener also keep vertical space at a premium.
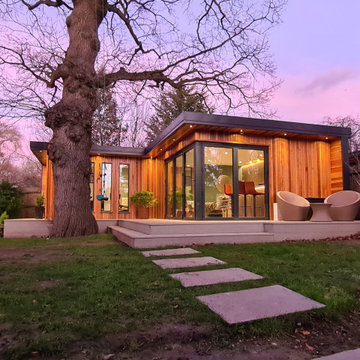
fully bespoke Garden Room for our clients Joe & Jo in Surbiton Surrey. The room was fully bespoke L shaped design based on our Dawn room from our signature range. The site was very challenging as was on a slope and a flood plan and had a 250-Year-old Oak tree next to the intended location of the room. The Oaktree also had a `tree protection order on it, so could not be trimmed or moved and we had to consult and work with an Arbourculturist on the build and foundations. The room was clad in our Canadian Redwood cladding and complimented with a corner set of 5 leaf bi-fold doors and further complimented with a separate external entrance door to the office area.
The Garden room was designed to be a multifunctional space for all the family to use and that included separate areas for the Home office and Lounge. The home office was designed for 2 peopled included a separate entrance door and 4 sets of pencil windows to create a light and airy office looking out towards the Beautiful Oaktree. The lounge and bar area included. A lounge area with a TV and turntable and a bespoke build Bar with Sink and storage and a feature wall with wooden slats. The room was further complimented. A separate toilet and washbasin and shower. A separate utility room.
The overall room is complimented with dual air conditioning/heating. We also designed and built the raised stepped Decking area by Millboard
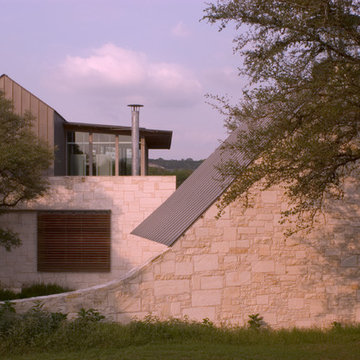
Hester + Hardaway Photographers 2006
Photo of a large contemporary detached barn in Austin.
Photo of a large contemporary detached barn in Austin.
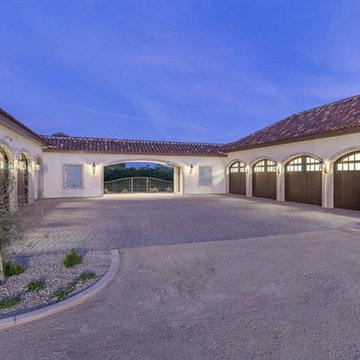
14 car garage
Large transitional detached four-car garage in Phoenix.
Large transitional detached four-car garage in Phoenix.
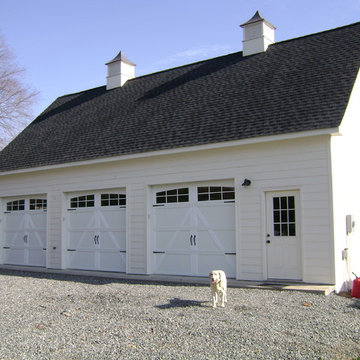
This is an example of a mid-sized traditional detached three-car garage in Other.
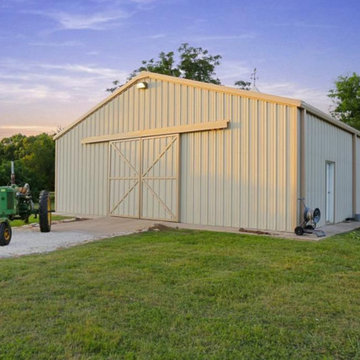
Purser Architectural Custom Home Design built by CAM Builders LLC
This is an example of an expansive country detached barn in Houston.
This is an example of an expansive country detached barn in Houston.
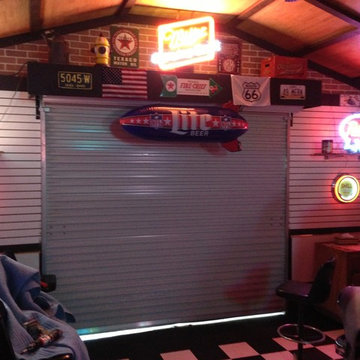
Custom Storage Solutions in Holland, Ohio was hired to design and build Berry a new bar to go with his awesome Man Cave. We made the bar a little over 6 feet long and 22 inches deep, 42 inches tall, just the right size for this space. It has a custom epoxy top, and some L.E.D. lighting that includes a remote to change colors anytime. We also used this same lighting behind the Pegasus sign behind the bar. We also installed our pvc flooring tiles by RaceDeck in a checkerboard pattern. Berry's man cave includes most of the essentials for a space like this, Bar number one, juke box, pool table, plenty of seating and lots of neon signs!
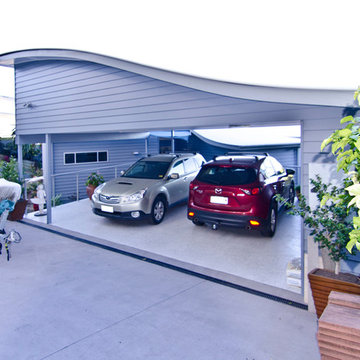
Curved beach style roof home on a steep hillside block overlooking the ocean.
Design ideas for a large beach style detached two-car carport in Sunshine Coast.
Design ideas for a large beach style detached two-car carport in Sunshine Coast.
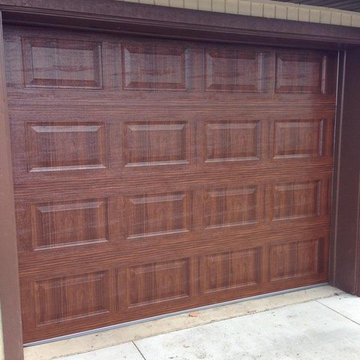
This is an example of a mid-sized traditional detached one-car carport in Salt Lake City.
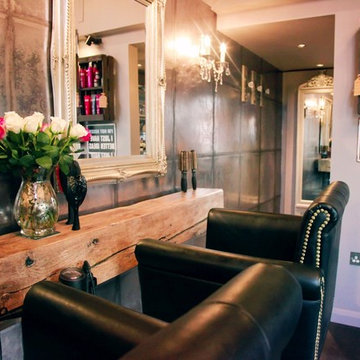
The finished interior.
Our client wanted to run an exclusive hair and beauty salon from her home, and needed a premises to fit. We created a stunning space from an existing garden room with a refurbishment project. The results were so good that The Shed has been featured in a national magazine.
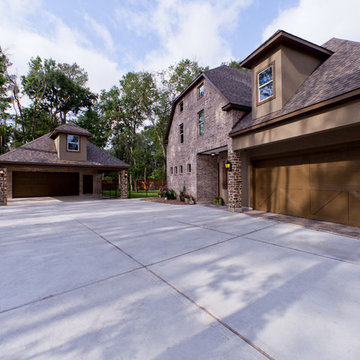
Keechi Creek Builders
Inspiration for a mid-sized traditional detached three-car garage in Houston.
Inspiration for a mid-sized traditional detached three-car garage in Houston.
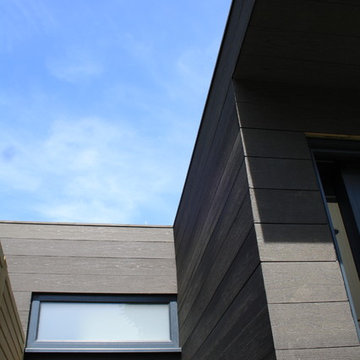
Multi functional garden room for a London family. This building is clad in composite cladding and aluminium anthracite windows.
Inspiration for a large scandinavian detached studio in London.
Inspiration for a large scandinavian detached studio in London.
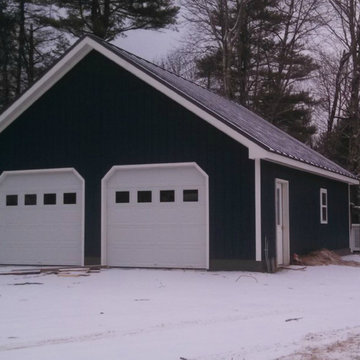
custom detached garage addition
Photo of a detached two-car carport in Portland Maine.
Photo of a detached two-car carport in Portland Maine.
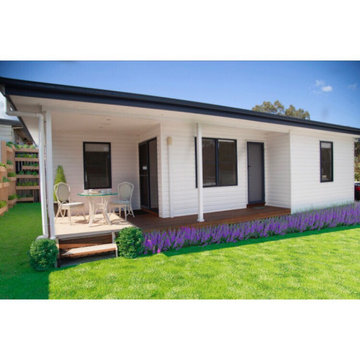
The tidiest and most functional granny flat you will ever find!
This is an example of a small contemporary detached granny flat in Sydney.
This is an example of a small contemporary detached granny flat in Sydney.
Garage and Granny Flat Design Ideas
1


