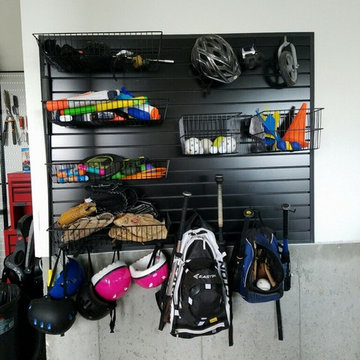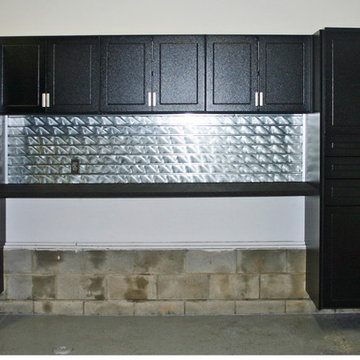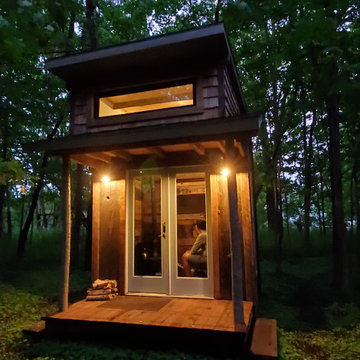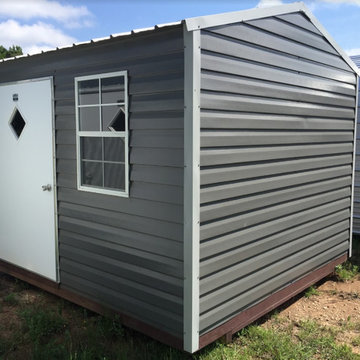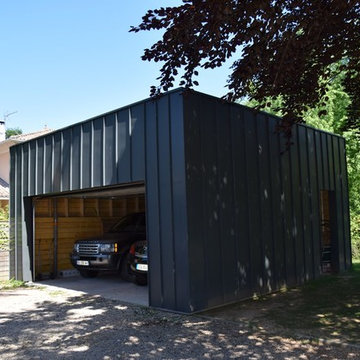Garage and Granny Flat Design Ideas
Refine by:
Budget
Sort by:Popular Today
21 - 40 of 183 photos
Item 1 of 3
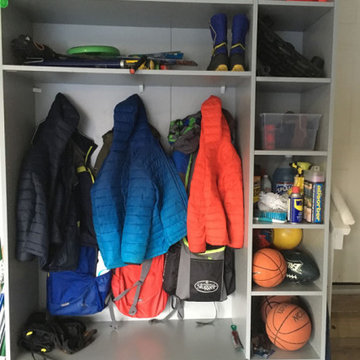
Garage Storage in Grey with plenty of shoe storage, coat hanging, shelves and room for plenty of gear.
Design ideas for a small contemporary garage in Other.
Design ideas for a small contemporary garage in Other.
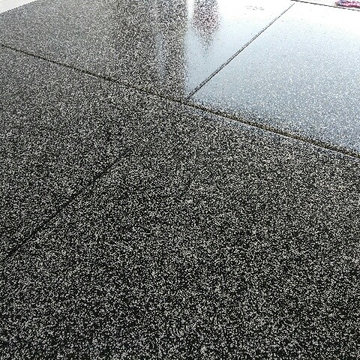
BulletProof Brand Black Epoxy with White Chips
Photo of a mid-sized industrial attached two-car garage in Phoenix.
Photo of a mid-sized industrial attached two-car garage in Phoenix.
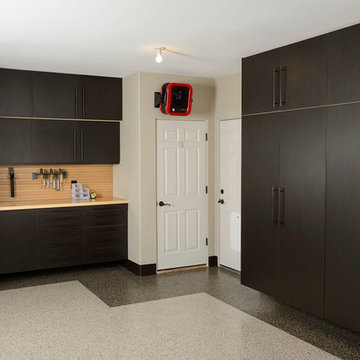
Keep everything up off the floor and behind closed doors with custom vertical cabinets.
Photo of a small traditional attached workshop in Orange County.
Photo of a small traditional attached workshop in Orange County.
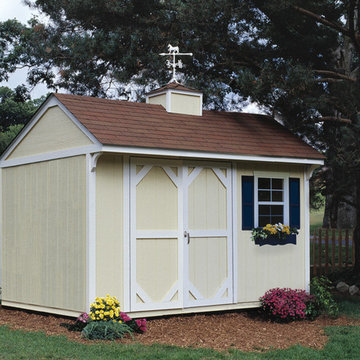
This 12x8 shed can serve many purposes. The spacious interior can easily store your commonly used tools and equipment or serve as a pool shed too. You could store your lawn mower, tractor, bicycle, garden tools and still have plenty of room leftover. Is also used as a: ✓ Pool Shed ✓ Art Studio ✓ Workshop ✓ Music Studio ✓ Chicken Coop ✓ Hobby Room
From: Backyard Buildings
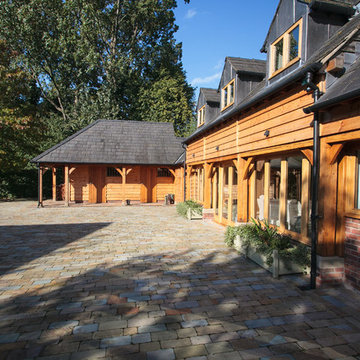
Barnes Walker Ltd
Inspiration for a small traditional shed and granny flat in Manchester.
Inspiration for a small traditional shed and granny flat in Manchester.
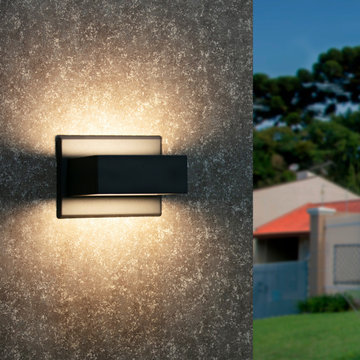
Elegant & classic design: outdoor lights from well-known European designers. Many of our lamps have won the Red Dot, German Design, IF Design Award many times. Lines perfectly with the light to create a premiere design. Inowel focuses on the innovation & design.
Lamp detail: the outdoor light is made of high-quality aluminum, the color is dark grey, hard wired. Lamp size 7.17*5.83*5.24in, the backplate size is 5.2*7.2in, bracket size 4.1*0.87in. Lamp working voltage is 120v, power is 7.5w, light is 3000k, 240lm.
Easy install and idea for outdoor: when receive it you can quickly install, all mounting accessories are included. Detail install operations pl check user manual. This modern wall lamp can used at patio, entrance, garden, exit, driveway, yard, garage, cafes, etc.
IP54 waterproof: all-weather resistant, wall sconces made of high quality aluminum, so anti-rust & corrosion. Never worry about rain, storm, sleet, snow, ultra high or low temperatures, this light fixture will still perfect after years of using.
3-year warranty guarantees: LED wall lamp is longevity use. Certificate ETL. Any questions pl ask in the product page or contact us through amazon. We offer this outdoor lantern hassle-free return policies.
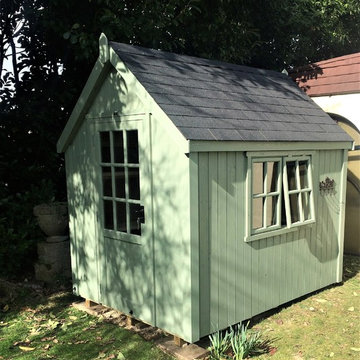
Taken by our craftsmen after delivery and assembly in Colchester
Inspiration for a mid-sized modern detached garden shed in Other.
Inspiration for a mid-sized modern detached garden shed in Other.
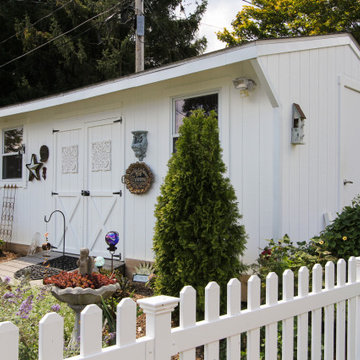
Our client was in search of a space where she could relax, read, and meditate. She chose a non-tradtional approach and decided to transform her existing backyard shed into a space that she could call her own. With her artistic flare in mind, we built a living area complete with vaulted ceilings, shelving, painted floors, faux fireplace mantle, and lighting. Her eclectic decor is cozy, calming and very much feminine- which is exactly was she had in mind.
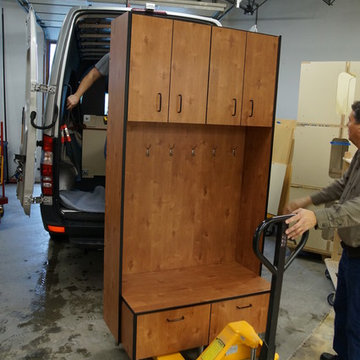
This is a laminate, rustic alder mudroom unit designed for a garage in Woodbury, MN. Designed with upper and lower cabinets for storage, hooks to hang coats, and stainless steel legs for easy cleaning. Factory direct pricing allows for a very affordable price tag on a module that will last for generations. This is a photo of the final product being loaded for delivery by Rick Burtzel.
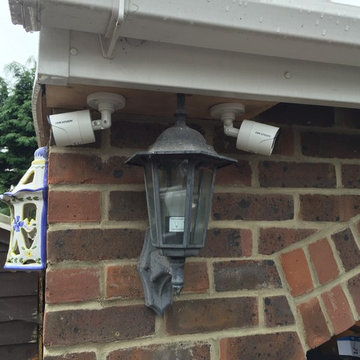
Fitting a simple CCTV system to protect and watch your rear garden the CCTV can be viewed on a smart device from anywhere in the world
Design ideas for a small shed and granny flat in Hampshire.
Design ideas for a small shed and granny flat in Hampshire.
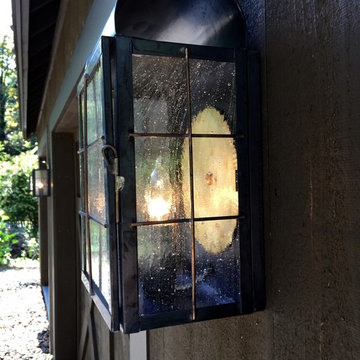
Installation featuring New Haven Wall Sconce in Dark Copper with Seeded Glass.
Photos by Scott Haley used by permission of photographer
Design ideas for a mid-sized traditional detached garage in New York.
Design ideas for a mid-sized traditional detached garage in New York.
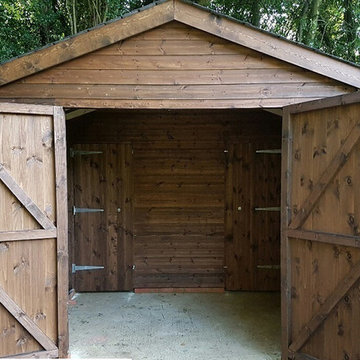
16′ x 12′ Timber Garage in 16mm Shiplap
Photo of a mid-sized arts and crafts detached one-car boathouse in Hampshire.
Photo of a mid-sized arts and crafts detached one-car boathouse in Hampshire.
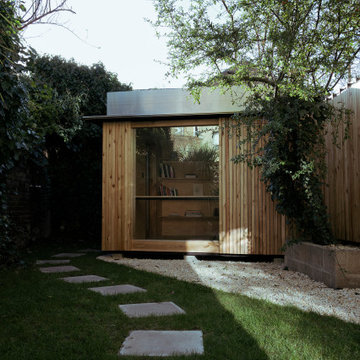
The rear garden of a nineteen century Victorian terraced house in Hackney was expectantly awaiting a fresh start. Previous renovation works and a rear addition to the main house had left the garden in a state of disrepair. This was home to an artist looking to expand their studio space outdoors and explore the garden as a living backdrop for work-in-progress artwork.
The pavilion is flexible in its use as a studio, workshop and informal exhibition space within the garden setting. It sits in the corner to the west of the rear garden gate defining a winding path that delays the moment of arrival at the house. Our approach was to engage with the tradition of timber garden buildings and explore the connections between the various elements that compose the garden to create a new harmonious whole - landscape, vegetation, fences.
A generous northeast facing picture window allows for a soft and uniform light to bathe the pavilion’s interior space. It frames the landscape it sits within as well as the repetition of the brick terrace and its butterfly roofs. The vertical Siberian larch panels articulate the different components at play by cladding the pavilion, offering a backdrop to the pyracantha tree and providing a new face to the existing party fence. This continuous gesture accommodates the pavilion openings and a new planter, setting a datum on which the roof sits. The latter is expressed through an aluminium fascia and a fine protrusion that harmonizes the sense of height throughout.
The elemental character of the garden is emphasized by the minimal palette of materials which are applied respectfully to their natural appearance. As it ages the pavilion is absorbed back into the density of the growing garden.
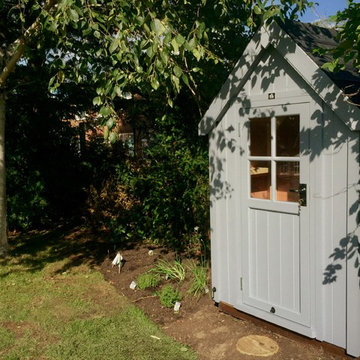
Taken by our craftsmen after assembly....
Inspiration for a small modern detached garden shed in Other.
Inspiration for a small modern detached garden shed in Other.
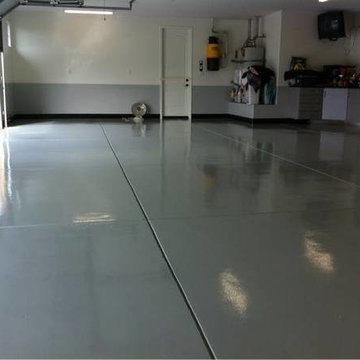
Home owner wanted his garage floors painted.
Design ideas for a mid-sized traditional four-car garage in Other.
Design ideas for a mid-sized traditional four-car garage in Other.
Garage and Granny Flat Design Ideas
2


