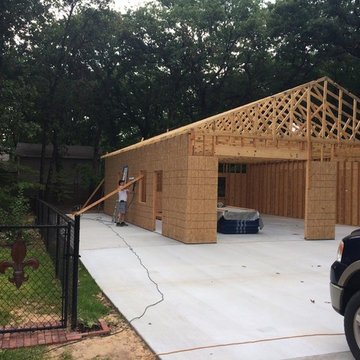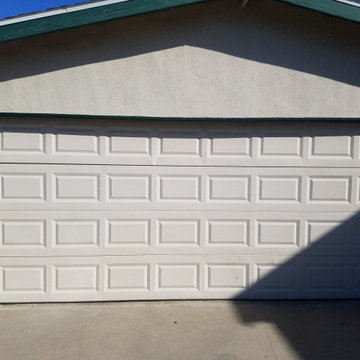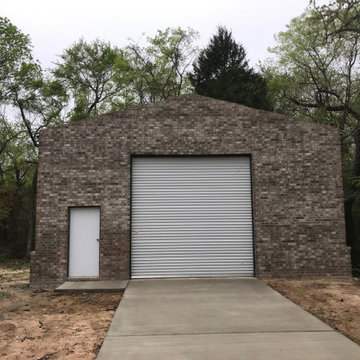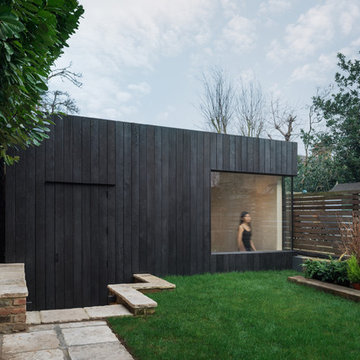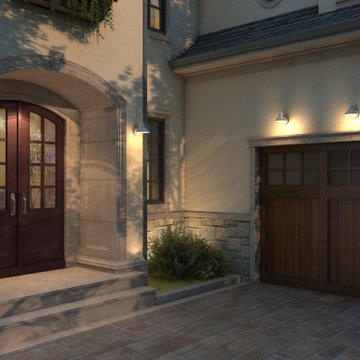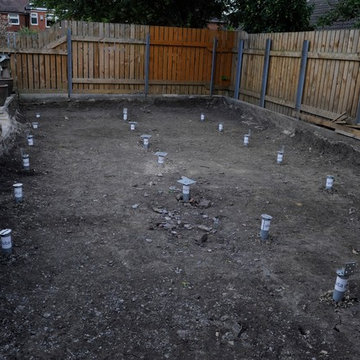Garage and Granny Flat Design Ideas
Refine by:
Budget
Sort by:Popular Today
61 - 80 of 184 photos
Item 1 of 3
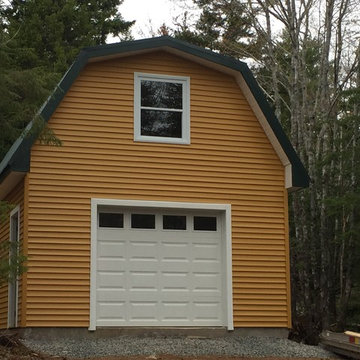
This newly built garage/storage building is a 18x24 Gambrel style, just completed in East Dalhousie. Designer to be a work shop with additional storage. We this design in various sizes as well as many other designs. There are so many benefits to a garage like this
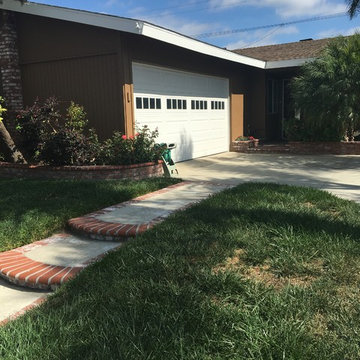
Photo of a mid-sized traditional attached two-car garage in San Diego.
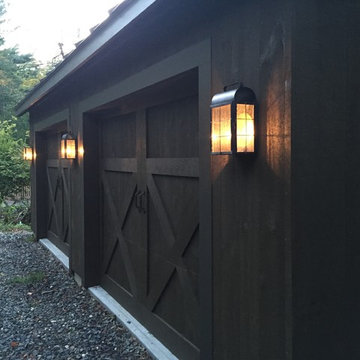
Installation featuring New Haven Wall Sconce in Dark Copper with Seeded Glass.
Photos by Scott Haley used by permission of photographer
Mid-sized traditional detached garage in New York.
Mid-sized traditional detached garage in New York.
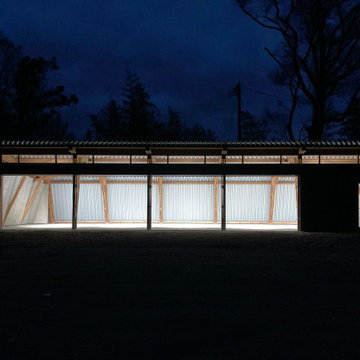
角田木造ガーレジ外観(夜景)
This is an example of a small traditional detached four-car workshop in Other.
This is an example of a small traditional detached four-car workshop in Other.
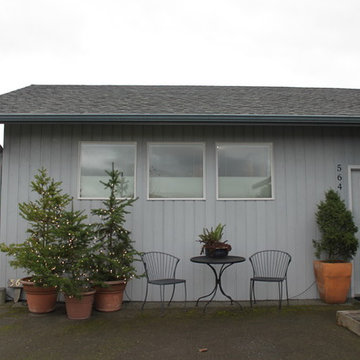
My parents were using their attached garage as an artist studio and there were a couple of problems. The first was that the prevailing westerly winds were blowing dust into the space around the edges of the garage door which ended up covering all the surfaces and contaminating their paints. This second problem was that the wind infiltration made the space uncomfortable at both the height of summer and the cold of winter.
Once we settled on a design I used Revit to create the documents necessary for permitting purposes.
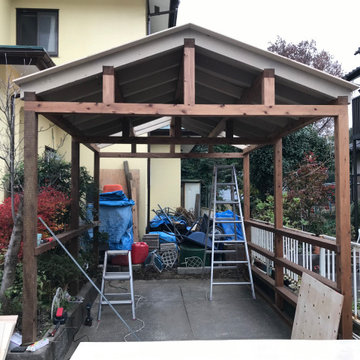
30万ガーデンチャレンジNo,1 八王子
ウッドカーポートを作る。コスト調整のため一部古材を利用しましたが材の保存状態が良く非常に良い仕上がりになりました。すぐに廃棄せず最後まで最大限活用する。大切な事だと思っています。
This is an example of a small arts and crafts detached one-car carport in Tokyo Suburbs.
This is an example of a small arts and crafts detached one-car carport in Tokyo Suburbs.
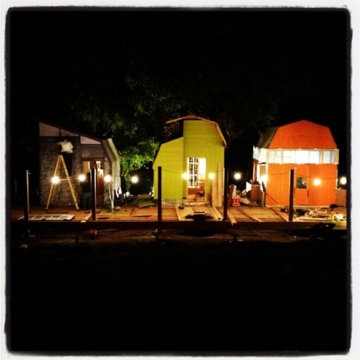
Woodbury architecture students worked hard. Even through the night. Barn sheds coming to life. (Photo by Ricardo DeAratanha). Los Angeles Times —
This is an example of a mid-sized modern detached barn in Detroit.
This is an example of a mid-sized modern detached barn in Detroit.
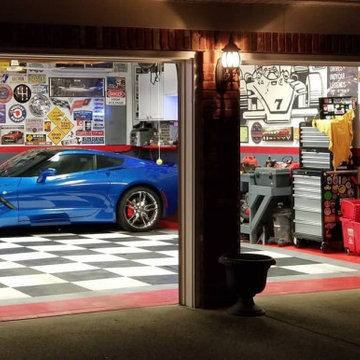
For the coolest garage, you want to start with RACEDECK Garage Flooring. Easy no tool, no toxic epoxy or adhesives and installs in just hours.
USA Made and factory direct
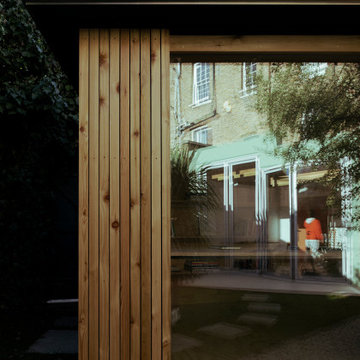
The rear garden of a nineteen century Victorian terraced house in Hackney was expectantly awaiting a fresh start. Previous renovation works and a rear addition to the main house had left the garden in a state of disrepair. This was home to an artist looking to expand their studio space outdoors and explore the garden as a living backdrop for work-in-progress artwork.
The pavilion is flexible in its use as a studio, workshop and informal exhibition space within the garden setting. It sits in the corner to the west of the rear garden gate defining a winding path that delays the moment of arrival at the house. Our approach was to engage with the tradition of timber garden buildings and explore the connections between the various elements that compose the garden to create a new harmonious whole - landscape, vegetation, fences.
A generous northeast facing picture window allows for a soft and uniform light to bathe the pavilion’s interior space. It frames the landscape it sits within as well as the repetition of the brick terrace and its butterfly roofs. The vertical Siberian larch panels articulate the different components at play by cladding the pavilion, offering a backdrop to the pyracantha tree and providing a new face to the existing party fence. This continuous gesture accommodates the pavilion openings and a new planter, setting a datum on which the roof sits. The latter is expressed through an aluminium fascia and a fine protrusion that harmonizes the sense of height throughout.
The elemental character of the garden is emphasized by the minimal palette of materials which are applied respectfully to their natural appearance. As it ages the pavilion is absorbed back into the density of the growing garden.
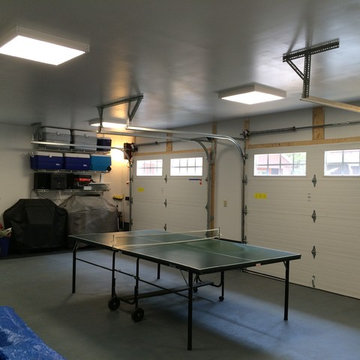
Design for a 2-bay garage with game room and studio upstairs in the Pocono Mountains.
This is an example of a mid-sized traditional detached two-car workshop in Philadelphia.
This is an example of a mid-sized traditional detached two-car workshop in Philadelphia.
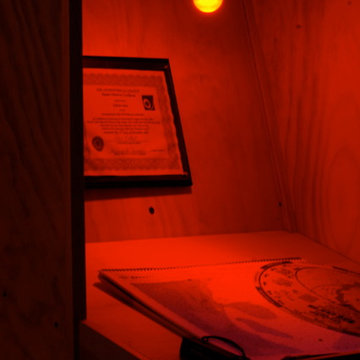
Meredith Mashburn
Design ideas for a small contemporary detached studio in Other.
Design ideas for a small contemporary detached studio in Other.
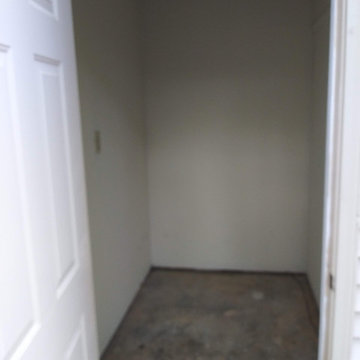
This residence was rented by a family of three (2 adults/1 child). They relocated out of country and had limited time to get the home back to a clean slate. Instead of worrying about losing their deposit, they were able to focus on important details of logistics. They received their deposit back with No Problem after our detailed cleaning from top to bottom!
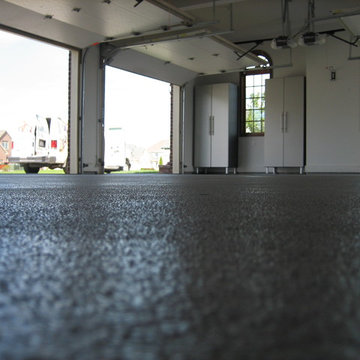
This is a garage in desperate need of some organization. The customer has used this space as the "catch all". Many homeowners are guilty of this, no place for this now, just toss it in the garage! Before you know it..BAM! You have a landfill attached to the house! This garage makeover was completed in 5 days. We prepped the concrete floor using a shot blaster machine attached to a vacuum to help with the dust. Then applied a UV resistant epoxy flooring with 4 coats of material. Next, all the garage cabinetry was installed, and some slatwall storage for the walls. Cabinets are very attractive with silver powder coated doors that have radias edges and grey boxes. We recommend all of garage cabinetry to be installed off the floor for moisture reasons. Garages have a harsh environment with constant wind, rain, UV rays, insects, rodent’s etc. Make sure any product installed in this space is designed for it.
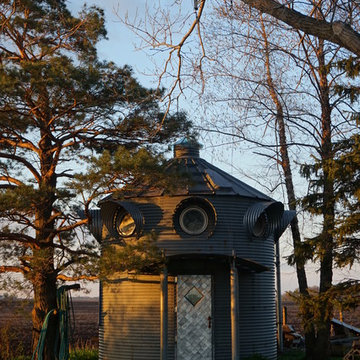
Love the way the light changes it.
Mark Clipsham
Inspiration for a small industrial detached shed and granny flat in Other.
Inspiration for a small industrial detached shed and granny flat in Other.
Garage and Granny Flat Design Ideas
4


