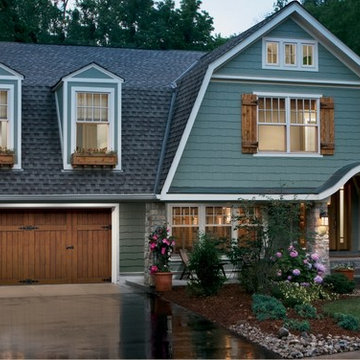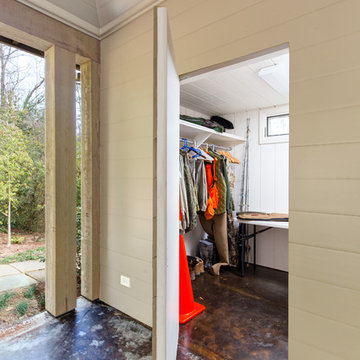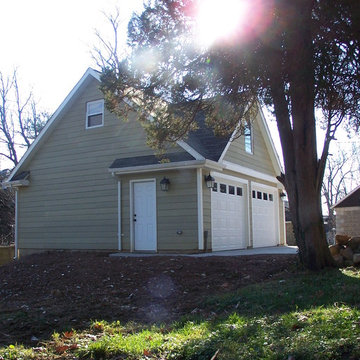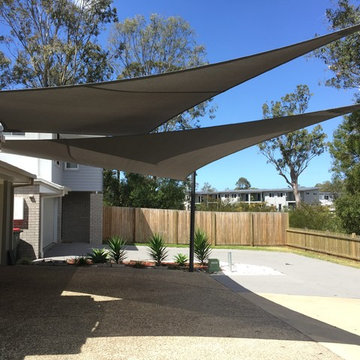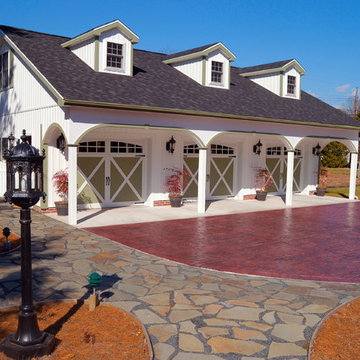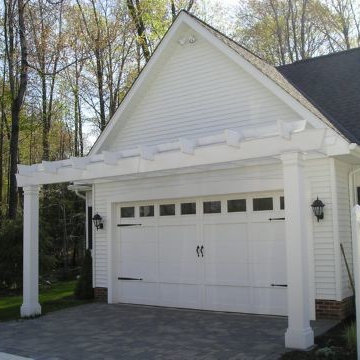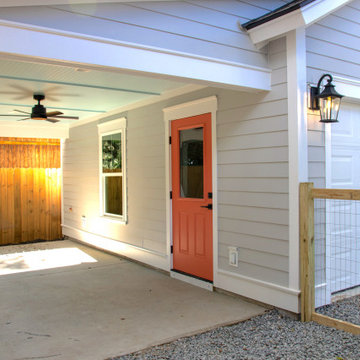Garage and Granny Flat Design Ideas
Refine by:
Budget
Sort by:Popular Today
41 - 60 of 689 photos
Item 1 of 3
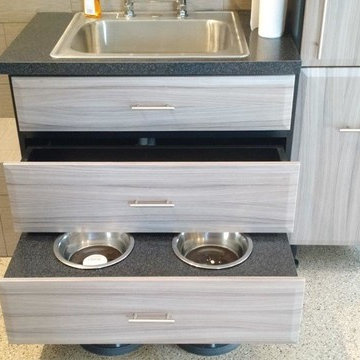
Grey Garage Cabinets With Slotwall
Inspiration for a mid-sized transitional detached carport in Louisville.
Inspiration for a mid-sized transitional detached carport in Louisville.
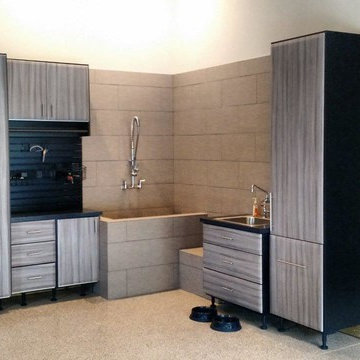
Grey Garage Cabinets With Slotwall
Design ideas for a mid-sized transitional detached carport in Louisville.
Design ideas for a mid-sized transitional detached carport in Louisville.
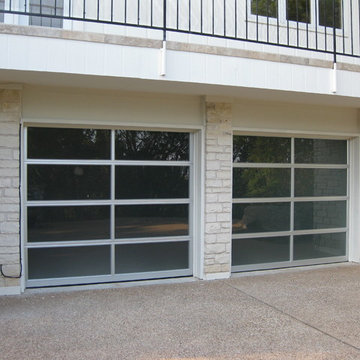
Example of two 8x7 Clear Aluminum (Anodized) frames with clear glass.
Mid-sized modern attached two-car carport in Austin.
Mid-sized modern attached two-car carport in Austin.
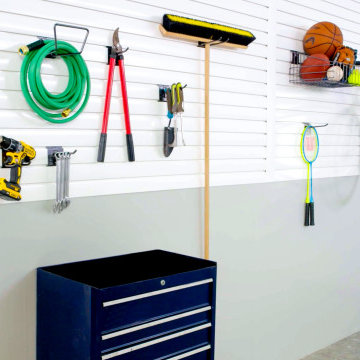
Trusscore Wall&CeilingBoard and Trusscore SlatWall combine to create an ideal garage renovation team, one that will transform your garage into a clean, bright, and organized space suitable for use as home gym, workshop, or simply as a visually striking place to store and showcase your vehicle.
A garage drywall alternative that installs directly over existing drywall or bare studs, Trusscore Wall&CeilingBoard is uniquely durable and abuse-resistant and delivers a smooth, bright, finish that will enhance the available light to deliver an amazing result.
Trusscore Wall&CeilingBoard is designed to seamlessly blend with Trusscore SlatWall and SlatWall’s suite of home organization options – wire baskets, shelves, and hooks – to provide flexible, good-looking, wall-mounted garage shelving and storage for tools and equipment.
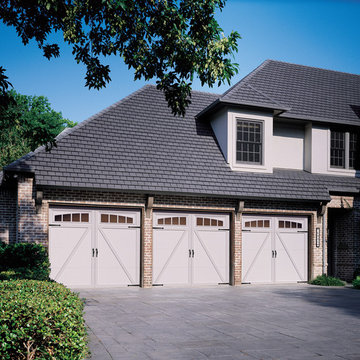
Photo of a large arts and crafts attached three-car carport in Orange County.
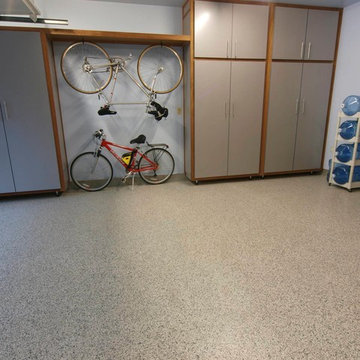
This is an example of a mid-sized traditional attached one-car carport in Portland.
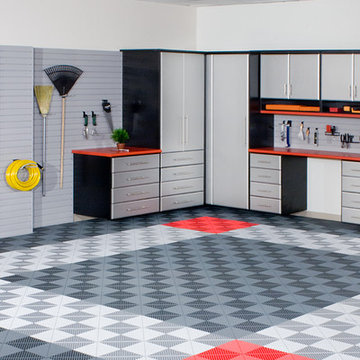
A clean style incorporating convenient wall accessories for easy access to your most frequently used items. Also, featuring custom designed carport tile for easy cleaning.
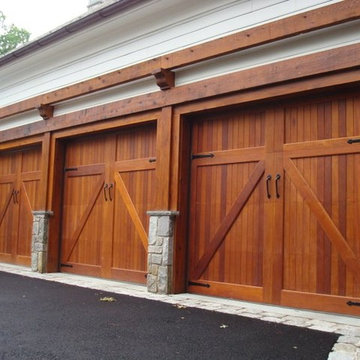
Photo of a mid-sized arts and crafts attached three-car carport in Boston.
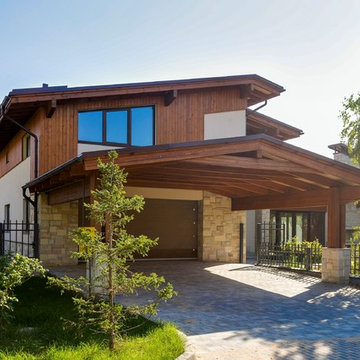
Дмитрий Зубков, архитектор
Mid-sized traditional attached two-car carport.
Mid-sized traditional attached two-car carport.
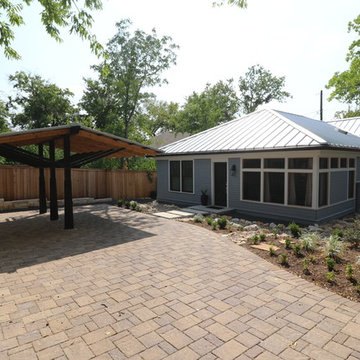
The Wethersfield home is a “Contributing Structure” within one of Central Austin’s most historic neighborhoods.
Thanks to the design vision and engineering of the Barley|Pfeiffer Architecture team, the fine execution and contributions of Tommy Hudson with Hudson Custom Builder, and the commitment of the Owner, the outcome is a very comfortable, healthy and nicely day lit, 1600 square foot home that is expected to have energy consumption bills 50% less than those before, despite being almost 190 square feet larger.
A new kitchen was designed for better function and efficiencies. A screened-in porch makes for great outdoor living within a semi-private setting - and without the bugs! New interior fixtures, fittings and finishes were chosen to honor the home’s original 1930’s character while providing tasteful aesthetic upgrades.
Photo: Oren Mitzner, AIA NCARB
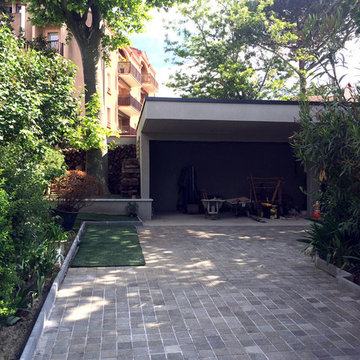
abri voiture avec toiture terrasse végétale
Inspiration for a mid-sized contemporary detached two-car carport in Toulouse.
Inspiration for a mid-sized contemporary detached two-car carport in Toulouse.
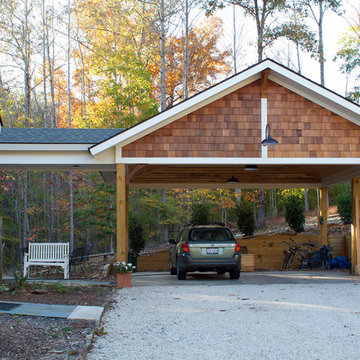
Carport with breezeway to house. Cedar shake shingles in gable.
Photo of a mid-sized arts and crafts detached two-car carport in Richmond.
Photo of a mid-sized arts and crafts detached two-car carport in Richmond.
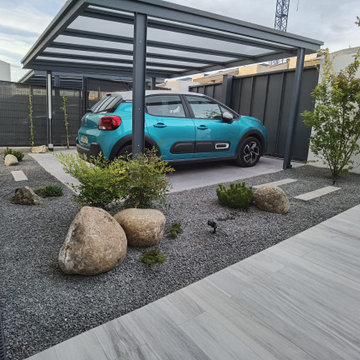
Este garaje abierto se adorna con la instalación de piedra cde musgo y grava, donde se destacan polantaciones diseminadas que aportan color a los tonos grises predominantes.
Garage and Granny Flat Design Ideas
3


