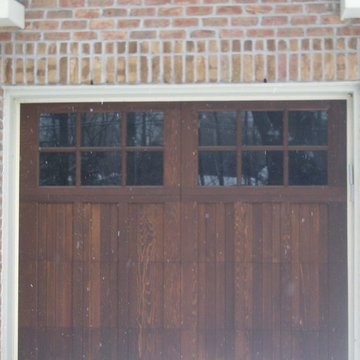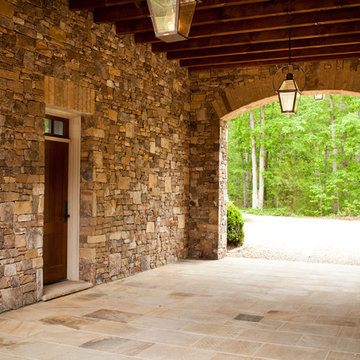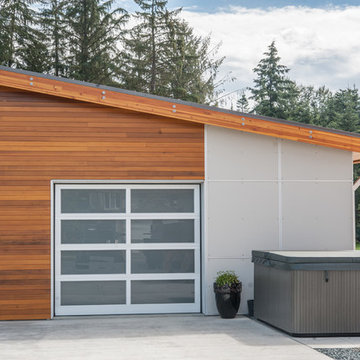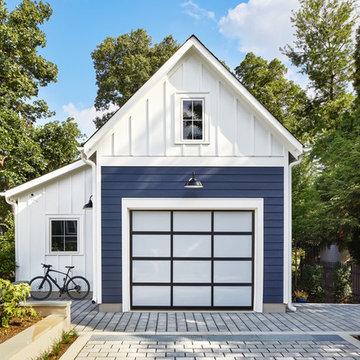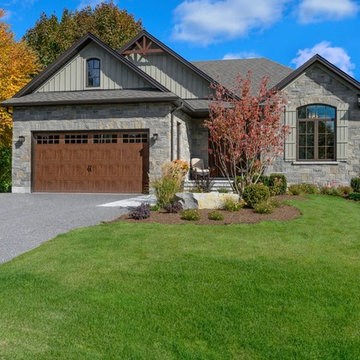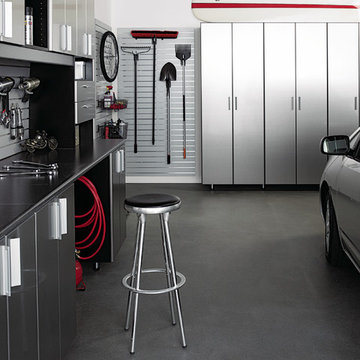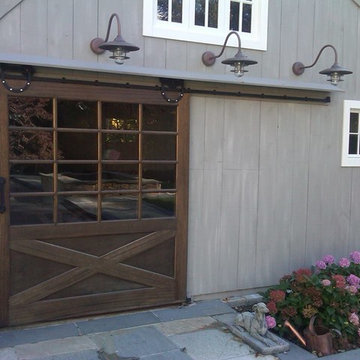Garage and Granny Flat Design Ideas
Refine by:
Budget
Sort by:Popular Today
81 - 100 of 1,211 photos
Item 1 of 3
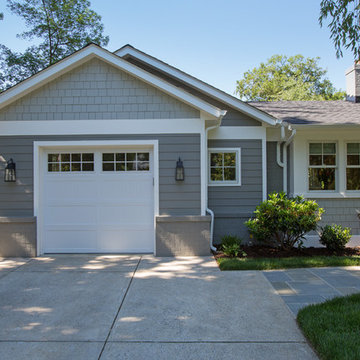
This beautiful garage was once a carport. We moved the garage forward to make space for a mudroom directly behind the new garage. The decorative gray brick half wall ties in the new design.
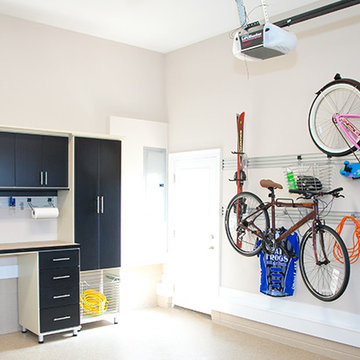
Embarking on a garage remodeling project is a transformative endeavor that can significantly enhance both the functionality and aesthetics of the space.
By investing in tailored storage solutions such as cabinets, wall-mounted organizers, and overhead racks, one can efficiently declutter the area and create a more organized storage system. Flooring upgrades, such as epoxy coatings or durable tiles, not only improve the garage's appearance but also provide a resilient surface.
Adding custom workbenches or tool storage solutions contributes to a more efficient and user-friendly workspace. Additionally, incorporating proper lighting and ventilation ensures a well-lit and comfortable environment.
A remodeled garage not only increases property value but also opens up possibilities for alternative uses, such as a home gym, workshop, or hobby space, making it a worthwhile investment for both practicality and lifestyle improvement.
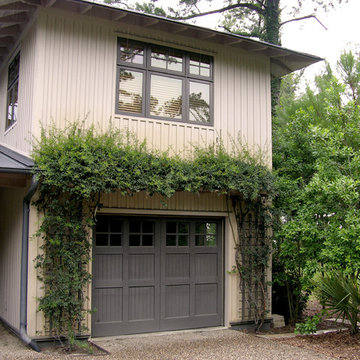
This custom wood vine shelf softens the garage with a blooming native vine
Inspiration for a mid-sized traditional attached one-car garage in Other.
Inspiration for a mid-sized traditional attached one-car garage in Other.
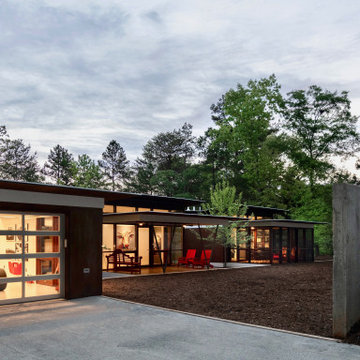
Corten® steel siding was chosen to minimize the building facades’ impact on the visual environment, its minimal maintenance requirements and elimination of long-term environmental impacts typical of other siding choices (paints, VOC emissions, cleaning functions). Corten® provides a range of LEED certifications for MR 4.1/4.2, MR 2.1/2.2, MR 5.2/5.2 credits, is 100% recyclable, is made from recycled content and considerably curtails the life-cycle enthalpy of the project’s exterior materials.
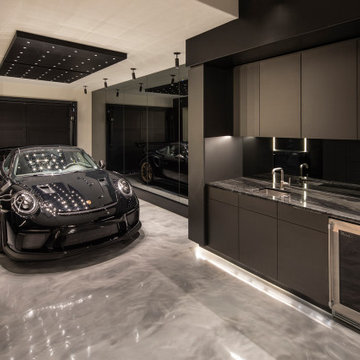
Modern European lower level indoor display garage
Design ideas for a mid-sized modern attached one-car garage in Minneapolis.
Design ideas for a mid-sized modern attached one-car garage in Minneapolis.
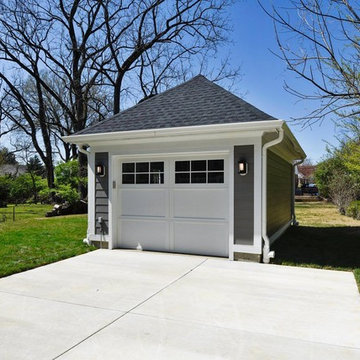
TruPlace
Photo of a mid-sized traditional detached one-car garage in DC Metro.
Photo of a mid-sized traditional detached one-car garage in DC Metro.
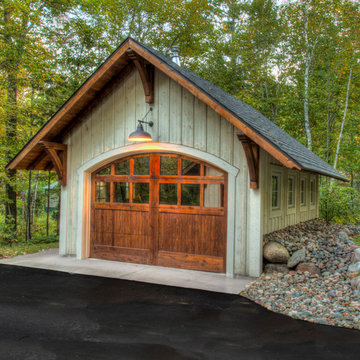
Photo of a mid-sized country detached one-car garage in Minneapolis.
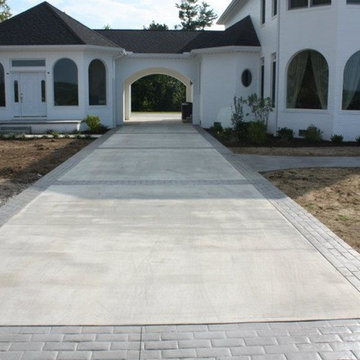
Design ideas for a mid-sized traditional attached one-car porte cochere in Cincinnati.
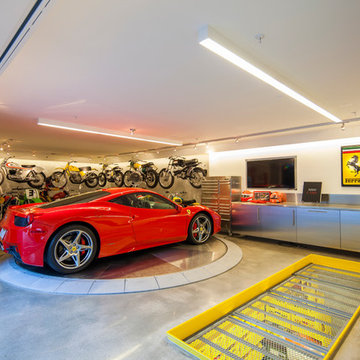
Steve Lerum
Design ideas for a mid-sized contemporary one-car workshop in Orange County.
Design ideas for a mid-sized contemporary one-car workshop in Orange County.
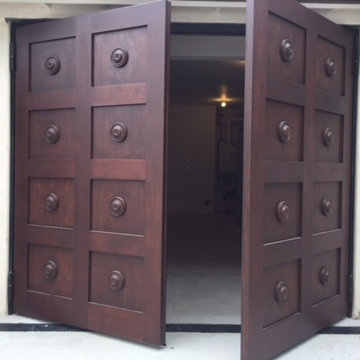
Custom Wood Garage Doors
Photo of a mid-sized mediterranean attached one-car garage in Los Angeles.
Photo of a mid-sized mediterranean attached one-car garage in Los Angeles.
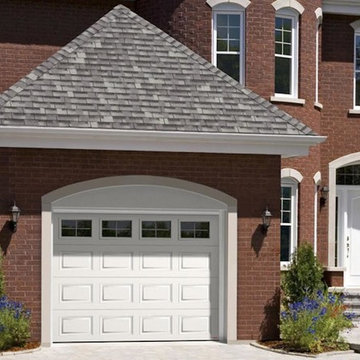
Garaga - H-Tech Classic CC, 9' x 7', White, 4 lite Orion windows
This is an example of a mid-sized traditional attached one-car garage in Cedar Rapids.
This is an example of a mid-sized traditional attached one-car garage in Cedar Rapids.
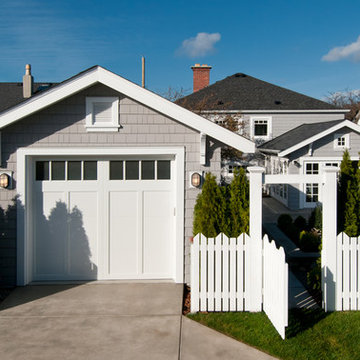
Leanna Rathkelly photo: A home near the ocean in Victoria, BC, gets a contemporary exterior update, including new shingle siding painted misty blue-grey and trim finished in bright white. The back features a dining room addition that opens with French doors right onto the outdoor dining area. A garage has been renovated to become a workable office and storage area.
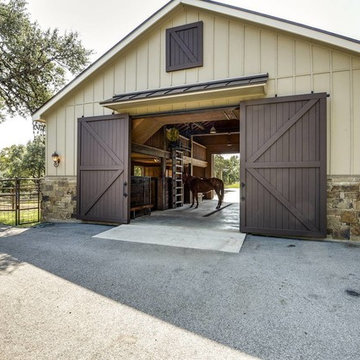
This is an example of a mid-sized country detached one-car garage in Austin.
Garage and Granny Flat Design Ideas
5


