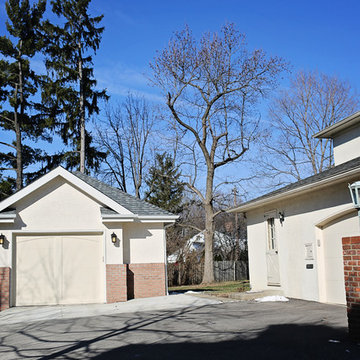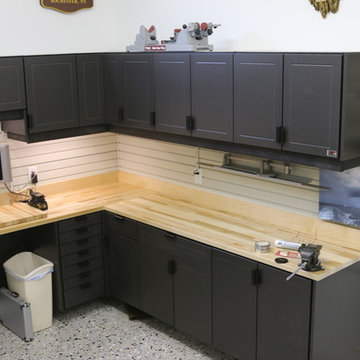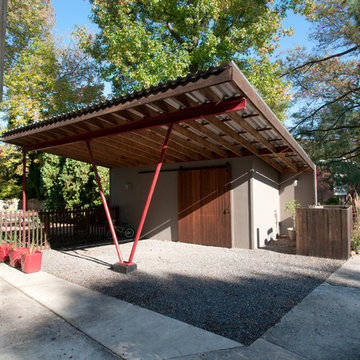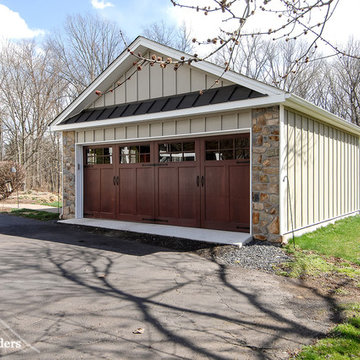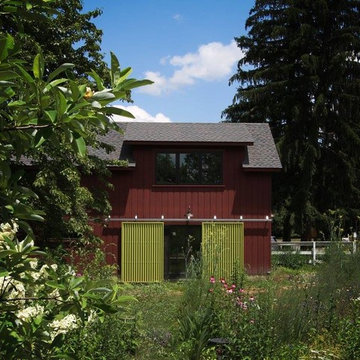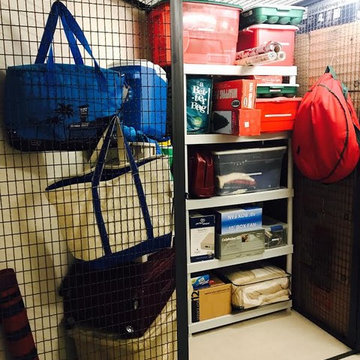Garage and Granny Flat Design Ideas
Refine by:
Budget
Sort by:Popular Today
121 - 140 of 1,211 photos
Item 1 of 3
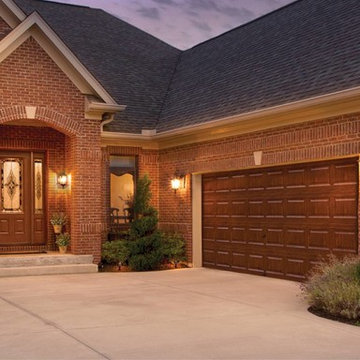
This is an example of a mid-sized traditional attached one-car garage in Portland.
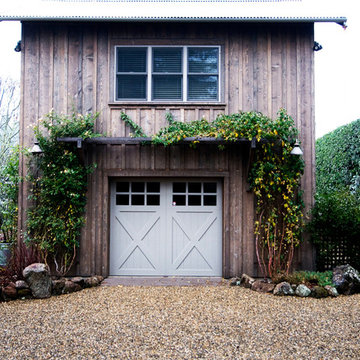
Photo of a mid-sized arts and crafts detached one-car garage in San Francisco.
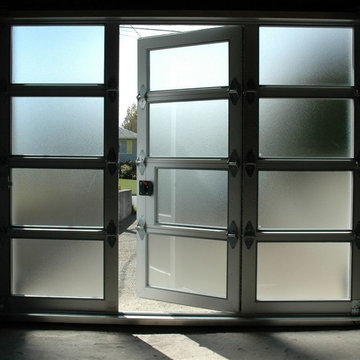
Custom colour Fullview WalkThru Garage Door protecting a private automobile collection in Phoenix, Arizona WalkThru Garage Doors Inc.
Photo of a mid-sized contemporary attached one-car garage in Toronto.
Photo of a mid-sized contemporary attached one-car garage in Toronto.
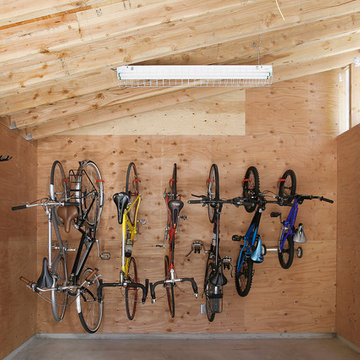
Mark Woods
Photo of a mid-sized contemporary detached one-car garage in Seattle.
Photo of a mid-sized contemporary detached one-car garage in Seattle.
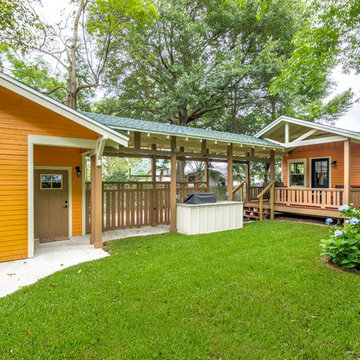
Greg Riegler Photography & Dalrymple | Sallis Architectur
Photo of a mid-sized arts and crafts detached one-car garage in Miami.
Photo of a mid-sized arts and crafts detached one-car garage in Miami.
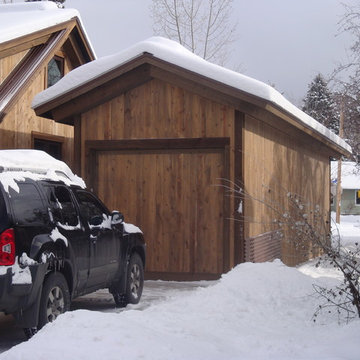
Jake's Drafting
This is an example of a mid-sized country detached one-car garage in Denver.
This is an example of a mid-sized country detached one-car garage in Denver.
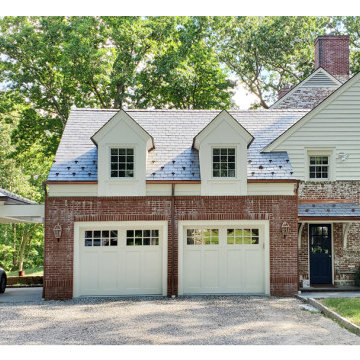
Client’s had an expanding family and desperately needed a mudroom and more covered parking. The design solution was to convert the existing garage into an expansive mudroom and storage area and build a new two car garage and car port.
The addition was designed to nestle into the existing building and landscape context, taking great care to make it seem like it has always been there. The garage addition also includes a new bonus room above.
While working with the overall context of the existing Architecture was critical, the car port presented an opportunity for a nod to the modern by supporting the structure on narrow pipe columns above the top of the brick piers to give the roof an almost weightless appearance.
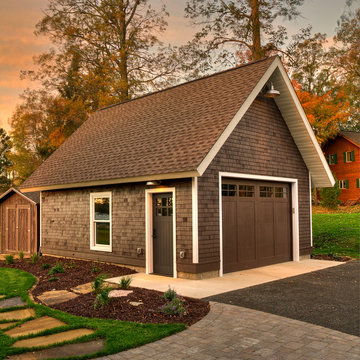
Design ideas for a mid-sized country detached one-car garage in Minneapolis.
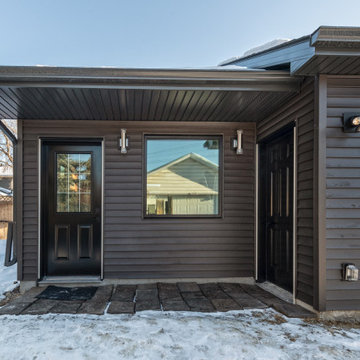
Our client wanted to upgrade their garage while also adding an art studio on the side. This included tearing down the existing structure and adding a new concrete slab where both the garage and studio could sit. We then framed, insulated, heated and powered the entire garage and studio. We added large windows along the front, side, and back of the art studio, so that it had a lot of natural light consistently lighting up the space. To finish it off, it has beautiful brown siding with a few black accents, such as the black door and the trim around the windows. It also has a lovely faux wood garage door which is a beautiful eye-catcher. An art studio attached to your garage? Who wouldn't want that!
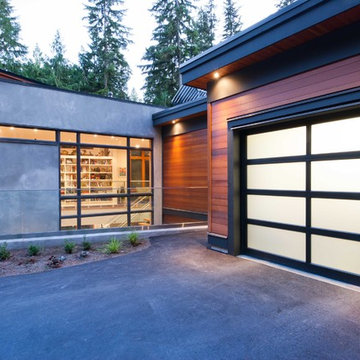
Su Casa Design featuring Westeck Windows and Doors Products
This is an example of a mid-sized modern attached one-car carport in Seattle.
This is an example of a mid-sized modern attached one-car carport in Seattle.
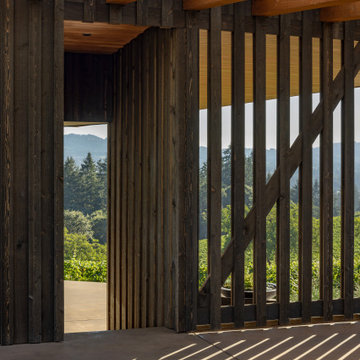
The carport and outdoor storage is just a short walk to the entry. The wood screen extends across the exterior spaces, keeping the rhythm of the board-and-batten siding humming along. Photography: Andrew Pogue Photography.
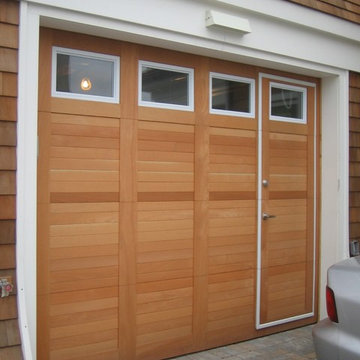
Custom Design Wood Face WalkThru Garage Door - Toronto, Ontario. WalkThru Garage Doors Inc.
Design ideas for a mid-sized arts and crafts attached one-car carport in Toronto.
Design ideas for a mid-sized arts and crafts attached one-car carport in Toronto.
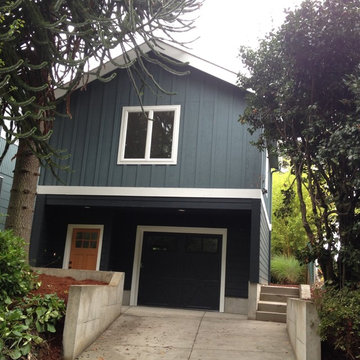
Design ideas for a mid-sized arts and crafts detached one-car workshop in Portland.
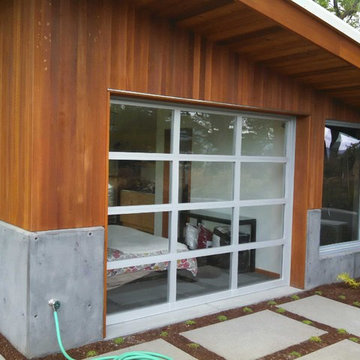
Head over to Conscious Construction's Houzz for more pictures. It was a pleasure doing these glass doors. http://www.houzz.com/pro/jasonpeaton/conscious-construction-inc
Garage and Granny Flat Design Ideas
7


