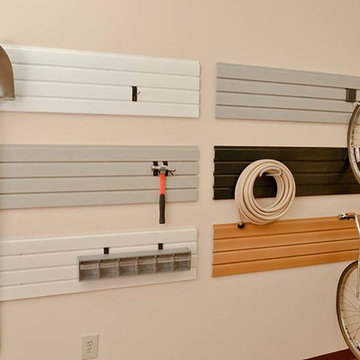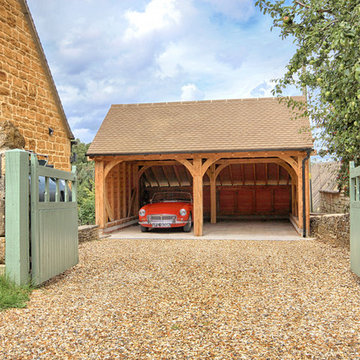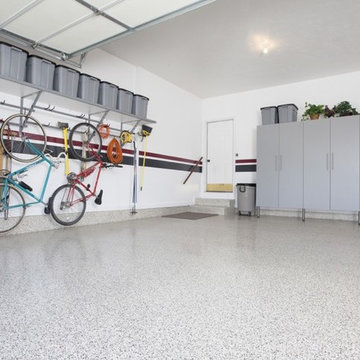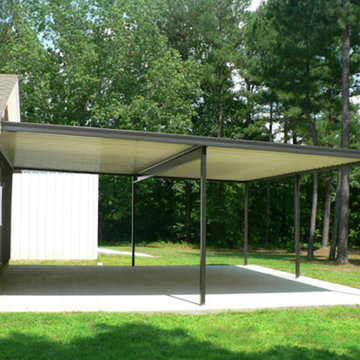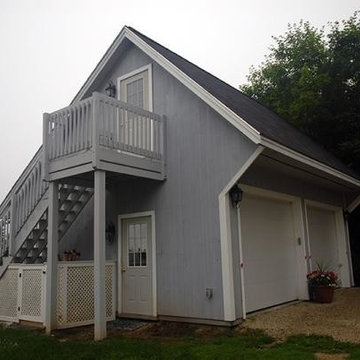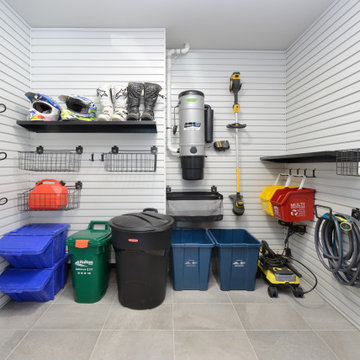Garage and Granny Flat Design Ideas
Refine by:
Budget
Sort by:Popular Today
141 - 160 of 6,319 photos
Item 1 of 3
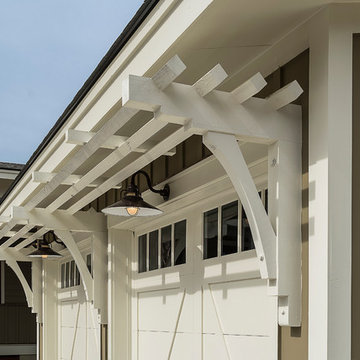
The detail on the roof overhang and garage doors make this a lovely part of the home, rather than something hidden away in the back. The architectural details are stunning. Urban barn look bronze lighting highlights the doors and keeps you safe.
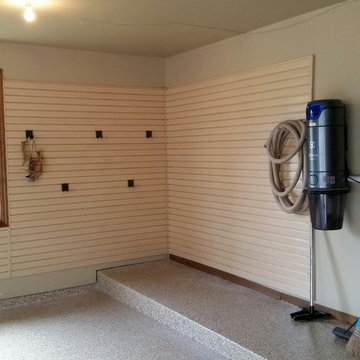
Inspiration for a mid-sized traditional attached two-car workshop in Chicago.
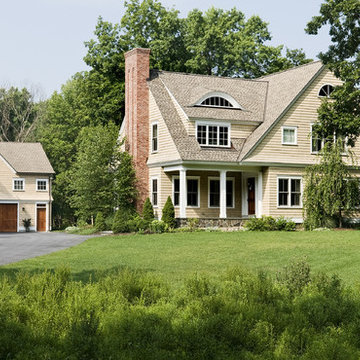
Rob Karosis
This is an example of a mid-sized arts and crafts detached two-car garage in New York.
This is an example of a mid-sized arts and crafts detached two-car garage in New York.
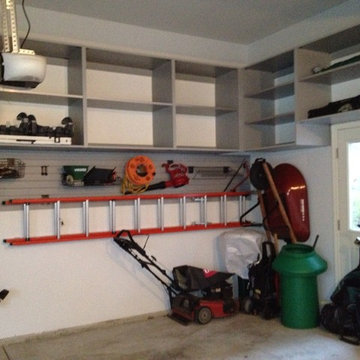
GOAL: Provide enough storage to accommodate all things previously in clients basement Shelving was mounted up high so client could still get 3 cars in the garage. Slate melamine. Grey slat wall with hooks for added storage.
Jamie Wilson/ Designer for Closet Organizing Systems
Jamie Wilson/ Designer for Closet Organizing Systems
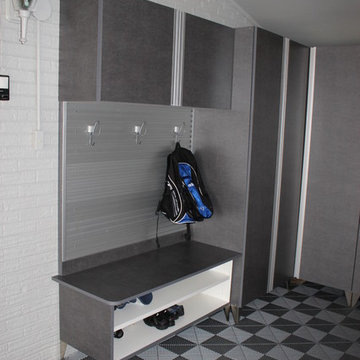
Before you enter the house, a spot for your coats, shoes and gear!
This is an example of a mid-sized modern attached two-car garage in DC Metro.
This is an example of a mid-sized modern attached two-car garage in DC Metro.
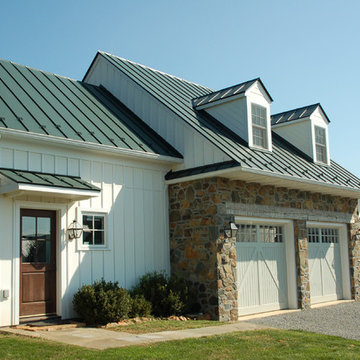
photo by Timothy Clites
This is an example of a mid-sized traditional detached two-car garage in DC Metro.
This is an example of a mid-sized traditional detached two-car garage in DC Metro.
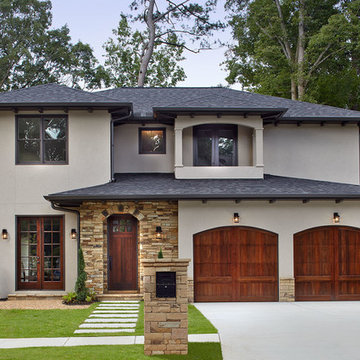
A new Mediterranean inspired home in Atlanta's Virginia Highland neighborhood. The exterior is hard coat stucco and stacked stone with Seal Skin (SW7675) soffits, fascia boards and window trim. There are french wood doors from the dining room to the front patio. The second floor balcony is off of the loft/office. The garage doors are Clopay Reserve Collection custom Limited Edition Series carriage house doors. Designed by Price Residential Design. Built by Epic Development. Photo by Brian Gassel.
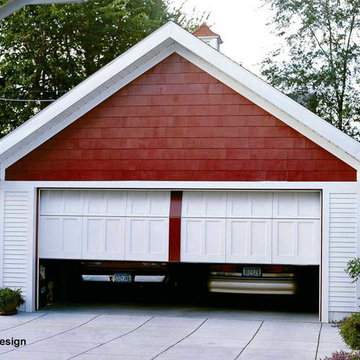
A Craftsman Style door with large square windows, as well as a simulated center post. The center post gives the perception of two doors.
Depending on the width of the garage opening and the desired style this may or may not work for every project.
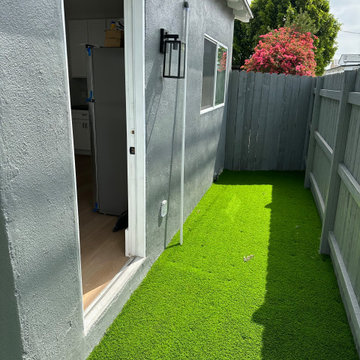
Welcome to our ADU - Garage Conversion showcase, where we transform underutilized garage spaces into stylish and functional living quarters.
Unlock the hidden potential of your property by converting your garage into a versatile ADU that adds value and versatility to your home. Our expert team specializes in creating custom living spaces tailored to your unique needs and lifestyle.
Explore our gallery to see how we integrate modern design features and amenities into existing garage structures. From cozy studio apartments to spacious one-bedroom units, our ADU conversions maximize every square foot to provide comfortable and efficient living spaces.
Discover innovative solutions for maximizing storage, optimizing natural light, and enhancing privacy without compromising style whether you're looking to create a guest suite, home office, rental unit, or multi-generational living space, our ADU - Garage Conversion showcase offers inspiration and ideas to bring your vision to life.
Join us on a transformation journey as we reimagine garage spaces into beautiful, functional ADUs that elevate your home and lifestyle. Let us help you unlock your property's full potential with our expert ADU conversion services.
Start exploring our ADU - Garage Conversion showcase today and envision the possibilities for your home!

The goal was to build a carriage house with space for guests, additional vehicles and outdoor furniture storage. The exterior design would match the main house.
Special features of the outbuilding include a custom pent roof over the main overhead door, fir beams and bracketry, copper standing seam metal roof, and low voltage LED feature lighting. A thin stone veneer was installed on the exterior to match the main house.
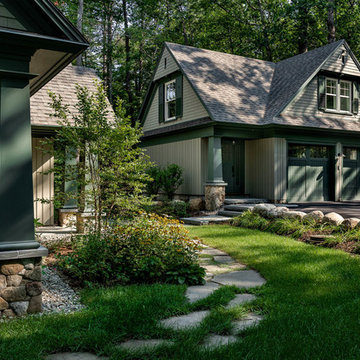
Rob Karosis Photography - TMS Architects
This is an example of a mid-sized beach style detached two-car workshop in Boston.
This is an example of a mid-sized beach style detached two-car workshop in Boston.
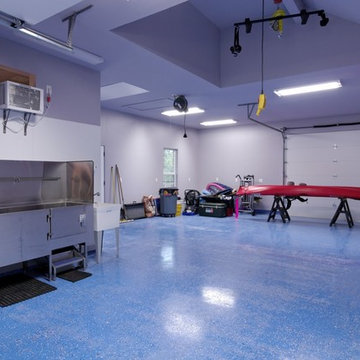
The perfect set up for an outdoorsman and his dog - in-line garage doors allow you to drive in, unload cargo with the ceiling mounted winch and exit out the back. There is also a dog washing station, a dedicated air conditioned doggy apartment/kennel with dog door and epoxy floors for easy clean up.
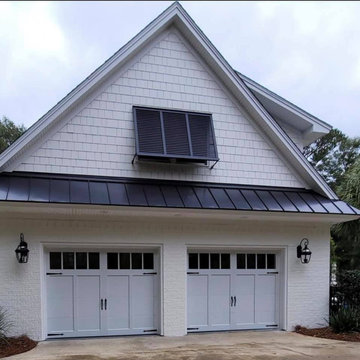
These newly installed garage doors have an authentic carriage house style in a modern overhead door AND have the appearance of painted wood in a low maintenance garage door material! How perfect is that? Old fashion charm combined with modern conveniences and easy care living. Fantastic! | Project and Photo Credits: ProLift Garage Doors of Savannah
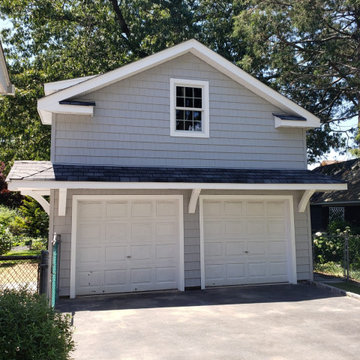
We gave this boring garage in Amityville a custom facelift
Photo of a mid-sized traditional detached two-car garage in New York.
Photo of a mid-sized traditional detached two-car garage in New York.
Garage and Granny Flat Design Ideas
8


