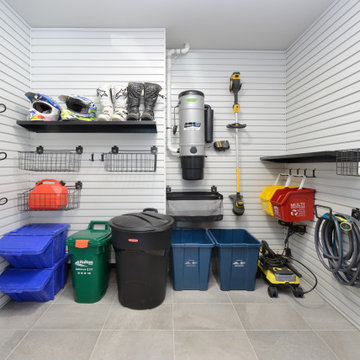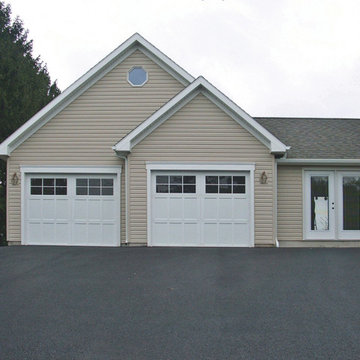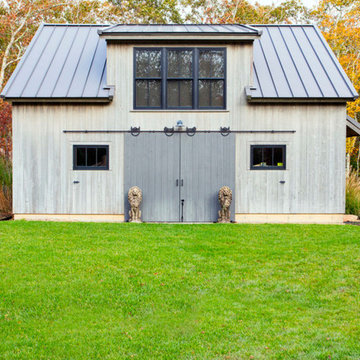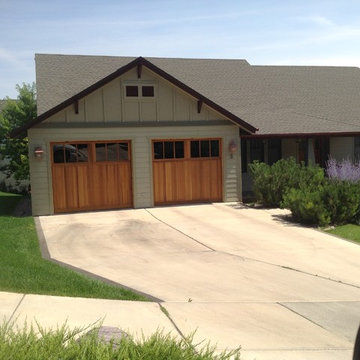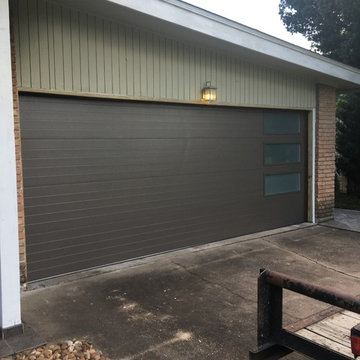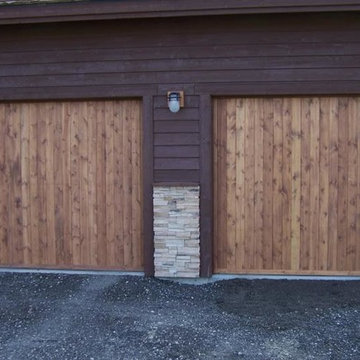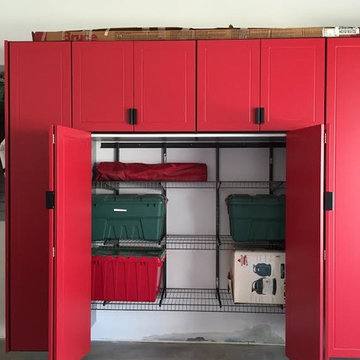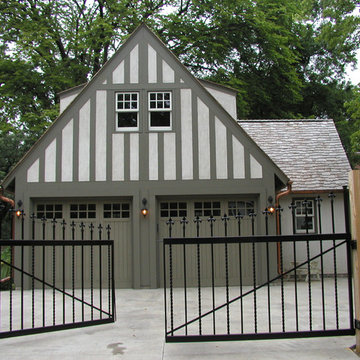Garage and Granny Flat Design Ideas
Refine by:
Budget
Sort by:Popular Today
161 - 180 of 6,319 photos
Item 1 of 3
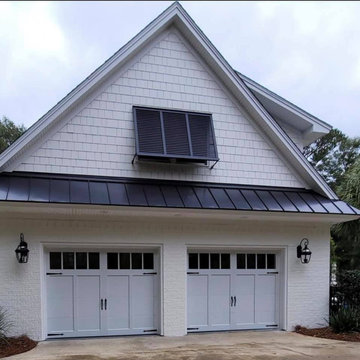
These newly installed garage doors have an authentic carriage house style in a modern overhead door AND have the appearance of painted wood in a low maintenance garage door material! How perfect is that? Old fashion charm combined with modern conveniences and easy care living. Fantastic! | Project and Photo Credits: ProLift Garage Doors of Savannah
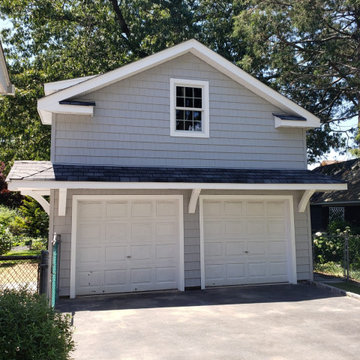
We gave this boring garage in Amityville a custom facelift
Photo of a mid-sized traditional detached two-car garage in New York.
Photo of a mid-sized traditional detached two-car garage in New York.
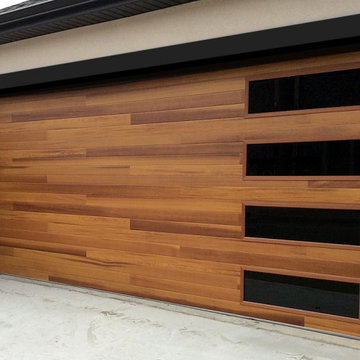
Modern garage door part of a residential installation implementing a faux wood door.
Inspiration for a mid-sized modern two-car garage in Toronto.
Inspiration for a mid-sized modern two-car garage in Toronto.
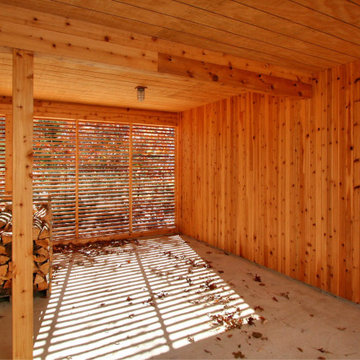
Covered parking is clad in knotty cedar inside with slatted cedar end wall to allow the space to breathe.
Design ideas for a mid-sized contemporary detached two-car carport in New York.
Design ideas for a mid-sized contemporary detached two-car carport in New York.
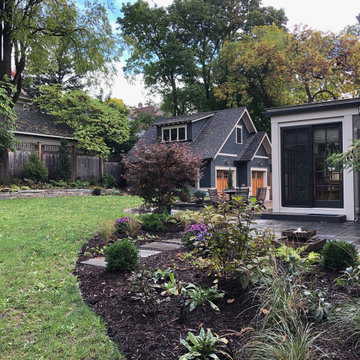
A new garage was built with improved, integrated landscaping to connect to the house and retain a beautiful backyard. The two-car garage is larger than the one it replaces and positioned strategically for better backing up and maneuvering. It stylistically coordinates with the house and provides 290 square feet of attic storage. Stone paving connects the drive, path, and outdoor patio which is off of the home’s sun room. Low stone walls and pavers are used to define areas of plantings and yard.
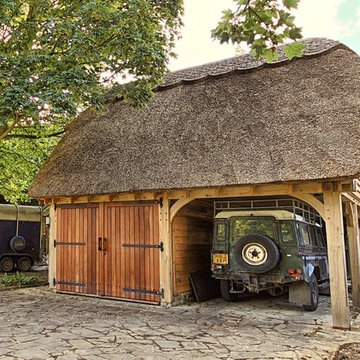
This beautiful oak framed carport was finished with a thatched roof and handmade garage doors. I’ll Traditional oak buildings can easily be converted for guest accommodation in the room above remain as storage use.
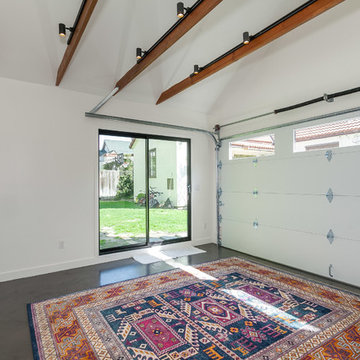
Perfect utilization of a detached, 2 car garage.
Now it has closets, a bathroom, amazing flooring and a sliding door
This is an example of a mid-sized transitional detached two-car workshop in Los Angeles.
This is an example of a mid-sized transitional detached two-car workshop in Los Angeles.
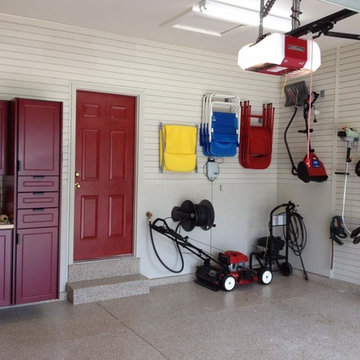
Complete Garage Makeover. Floor, walls, and ceiling. From bare studs and yellow drywall to a place they enjoy coming home to.
Mid-sized traditional attached two-car workshop in St Louis.
Mid-sized traditional attached two-car workshop in St Louis.
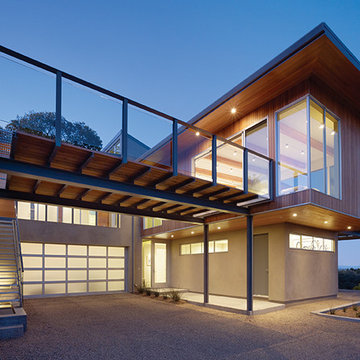
Inspiration for a mid-sized modern attached two-car carport in Orange County.
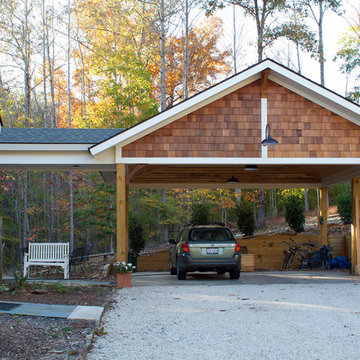
Carport with breezeway to house. Cedar shake shingles in gable.
Photo of a mid-sized arts and crafts detached two-car carport in Richmond.
Photo of a mid-sized arts and crafts detached two-car carport in Richmond.
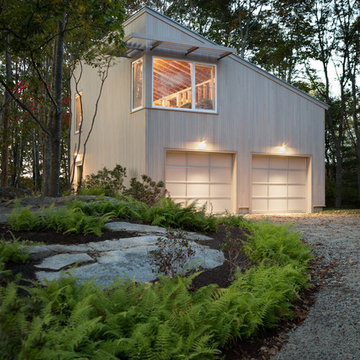
Trent Bell
Inspiration for a mid-sized contemporary detached two-car workshop in Portland Maine.
Inspiration for a mid-sized contemporary detached two-car workshop in Portland Maine.
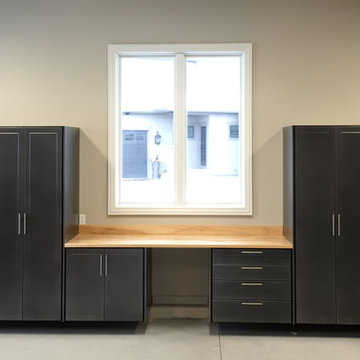
Powder coated garage storage cabinets with workbench and drawer storage.
Heavy Duty adjustable Tire Rack.
Photo of a mid-sized traditional attached two-car workshop in Kansas City.
Photo of a mid-sized traditional attached two-car workshop in Kansas City.
Garage and Granny Flat Design Ideas
9


