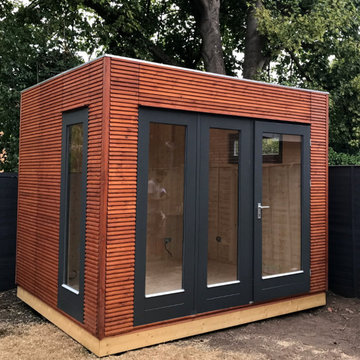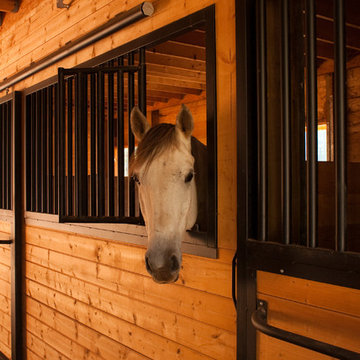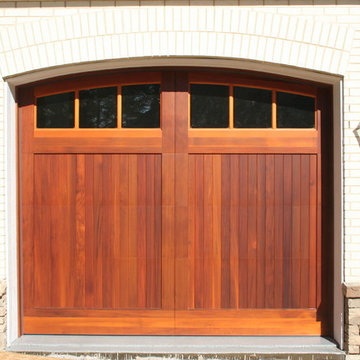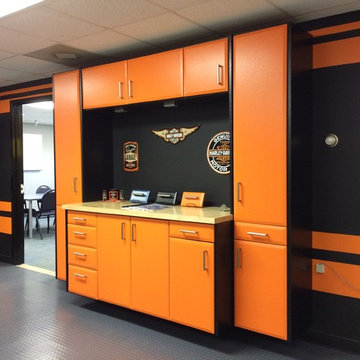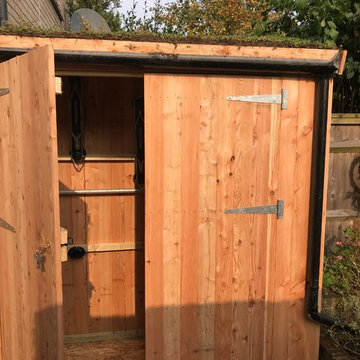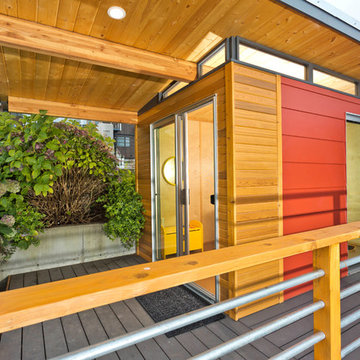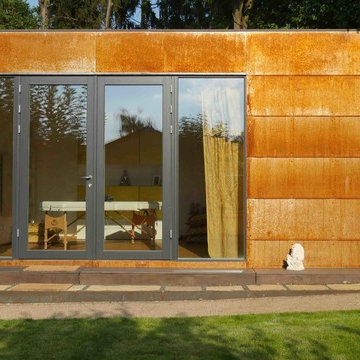Garage and Granny Flat Design Ideas
Refine by:
Budget
Sort by:Popular Today
41 - 60 of 168 photos
Item 1 of 3
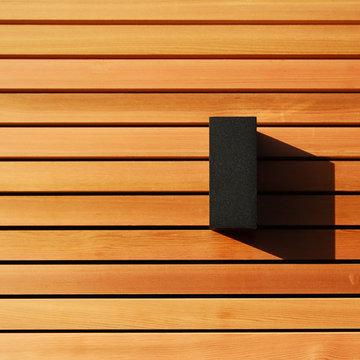
Simple, with straight lines, but perfectly matching the house and the surroundings. This 4.5×4.5 m studio will be a workshop for a well known ceramic artist, whose work are sold in art galleries around the world. Fully insulated, with underfloor heating and plenty of light, this place will not only provide a comfortable work conditions, but it is beautifully composed into this immaculate garden.
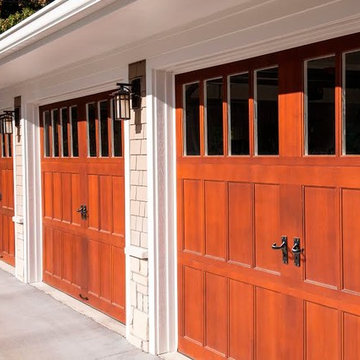
Clopay Reserve - SC - D_4REC14
Inspiration for a mid-sized modern attached three-car carport in Vancouver.
Inspiration for a mid-sized modern attached three-car carport in Vancouver.
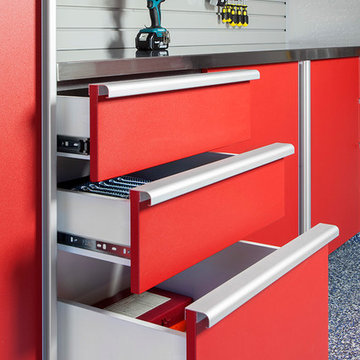
This is a closet up of the red powder-coated work bench area. The drawer glides Contemporary Closets AZ uses are full extension. These are the ultimate quality garage cabinets.
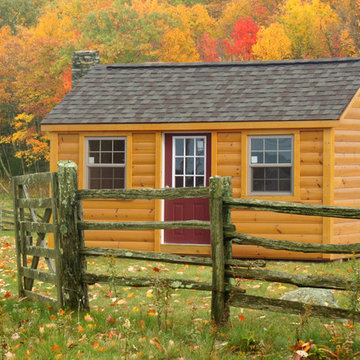
Backyard shed with log cabin siding in an autumn setting in a pasture with old rickety fence.
Design ideas for a mid-sized country detached studio in Other.
Design ideas for a mid-sized country detached studio in Other.
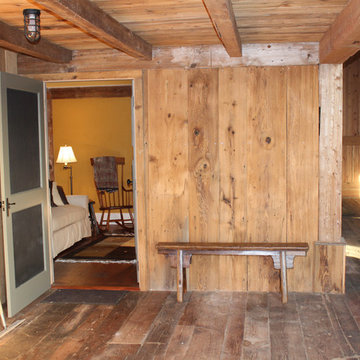
The frame of the barn was reconstructed and a small apartment and living space created, which leads out to the working barn with tractor storage.
Design ideas for a mid-sized country attached barn in Boston.
Design ideas for a mid-sized country attached barn in Boston.
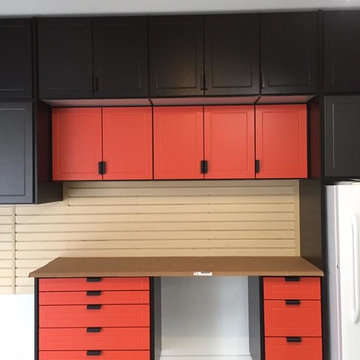
Perry Tiemann
Inspiration for a mid-sized traditional attached two-car workshop in St Louis.
Inspiration for a mid-sized traditional attached two-car workshop in St Louis.
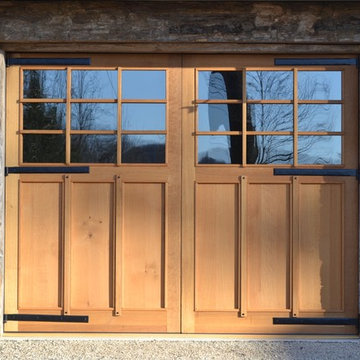
Gary Arthurs
This is an example of a mid-sized arts and crafts detached three-car workshop in Philadelphia.
This is an example of a mid-sized arts and crafts detached three-car workshop in Philadelphia.
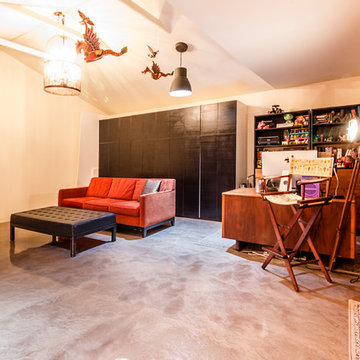
Amy Texter
Design ideas for a mid-sized contemporary detached two-car workshop in Los Angeles.
Design ideas for a mid-sized contemporary detached two-car workshop in Los Angeles.
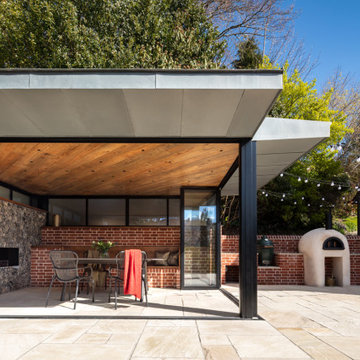
We had the pleasure of working with our sister company, Woodmans Construction, on this stunning new outdoor space. We created the bench seating with handy storage inside for our Client's cushions, pizza oven equipment and board games.
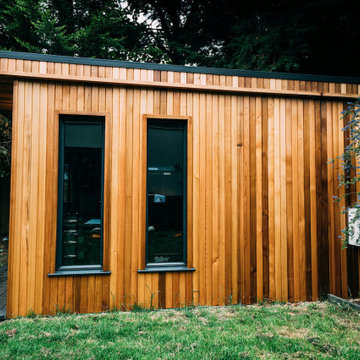
A bespoke built Garden Room Gym in Weybridge Surrey.
The room was complimented with Canadian Redwood Cedar and 3 leaf bifold doors.
Free weight machines
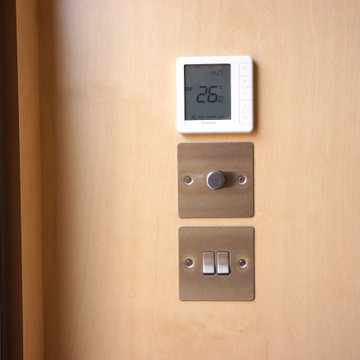
Brushed stainless steel electrical fittings compliment the calm tactile lacquered Birch panelled interior. Supplied with an external light, dimmable LED downlights and integrated bluetooth sound ceiling speakers.
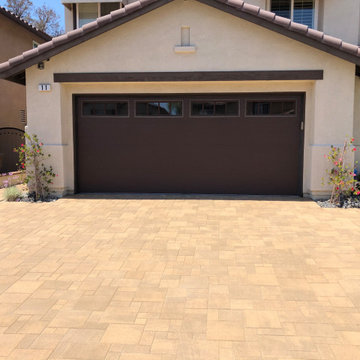
This driveway was installed with Orco Villa Style pavers in the Pastello color.
Mid-sized contemporary garage in Orange County.
Mid-sized contemporary garage in Orange County.
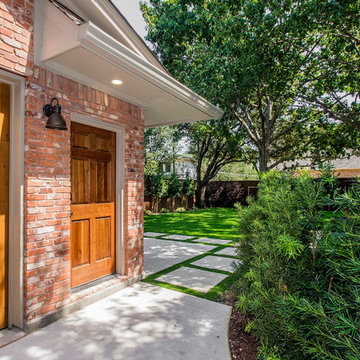
This Dallas home originally built in 1958 had a one car garage that was filling up! The homeowners desired to turn that garage into living space for their family and build a new garage on their lot that would give them the storage and car protection. We came up with a plan and found materials that matched their home and the new structure looks as if it was original to the home. We built a new 2 car garage with plenty of space for extra storage and large attic above. A separate door entrance makes for easy entry to the new garage. A large timber bar that runs down the length of the outside wall is perfect for entertaining large groups of guests. We then renovated the old garage and turned it into an awesome living room. It features hardwood floors, large windows and French doors to the patio with an additional door to the driveway. We used reclaimed brick to fill in the outside of the home where the previous garage door was for an exact match! Our clients are thrilled with how this new garage and new living room enhance their home! Architect: Sarah Harper with H Designs | Design & Construction by Hatfield Builders & Remodelers | Photography by Versatile Imaging
Garage and Granny Flat Design Ideas
3


