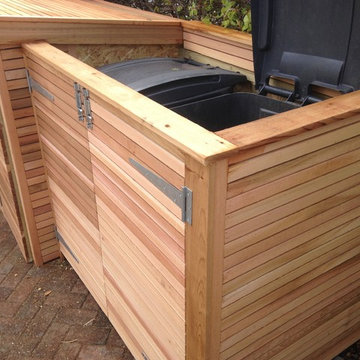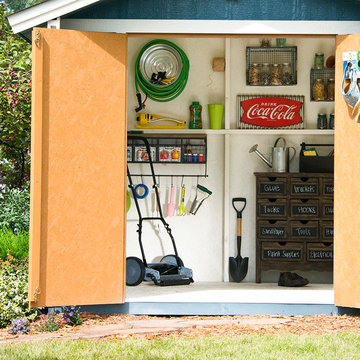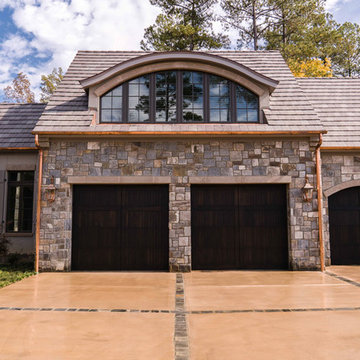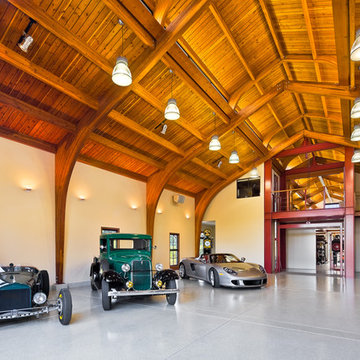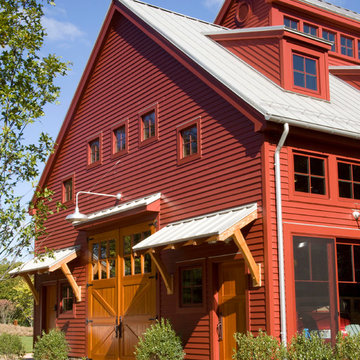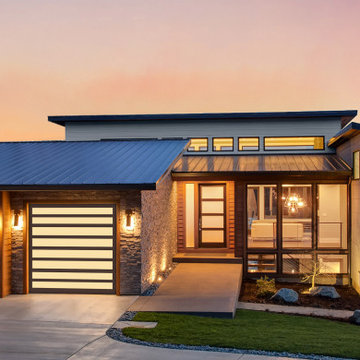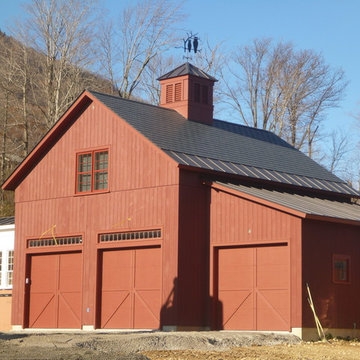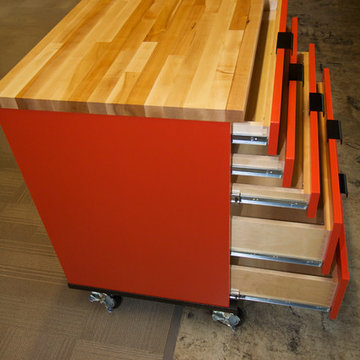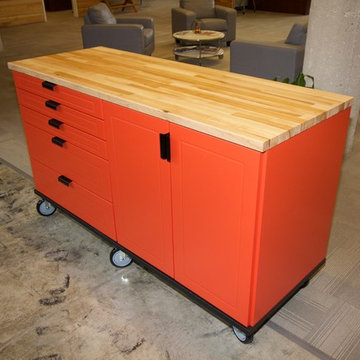Garage and Granny Flat Design Ideas
Refine by:
Budget
Sort by:Popular Today
1 - 20 of 1,350 photos
Item 1 of 2
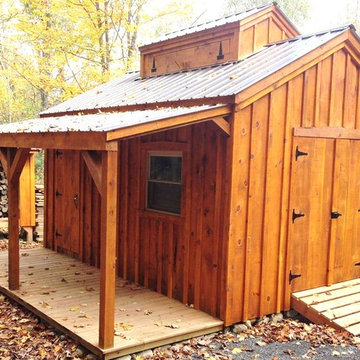
via our website ~ 280 square feet of usable space with 6’0” Jamaica Cottage Shop built double doors ~ large enough to fit your riding lawn mower, snowmobile, snow blower, lawn furniture, and ATVs. This building can be used as a garage ~ the floor system can handle a small to mid-size car or tractor. The open floor plan allows for a great workshop space or can be split up and be used as a cabin. Photos may depict client modifications.
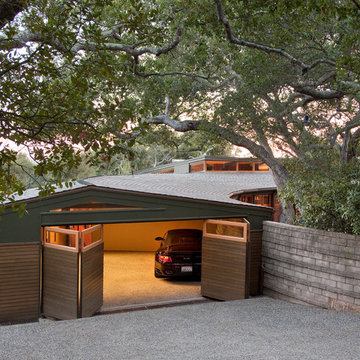
Jim Bartsch Photography
This is an example of a modern attached garage in Santa Barbara.
This is an example of a modern attached garage in Santa Barbara.
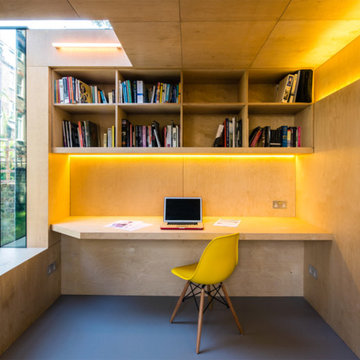
With the intention of creating a ‘dark jewel’ to give space for work, children’s play and practising yoga. Neil Dusheiko used clear burnt cedar – Dento Yakisugi in a ‘hit one miss one’ system creating natural yet mysterious vibes in the garden area.
Using traditional Japanese techniques Shou Sugi Ban makes the cladding resistant to rot and fire. The finish on the cladding can only be controlled so much; this allows the texture, colour and grain to show their true character. The carbon finish can’t be affected by sunlight as it is a colourless element.
Inside the studio they have used a light in colour birch plywood. This gives a brilliant contrast to the exterior. Especially at night when the black dissipates and the 2 large windows let a warm glow filter over the garden.
www.shousugiban.co.uk
venetia@exteriorsolutionsltd.co.uk
01494 291 033
Photographer - Agnese Sanvito
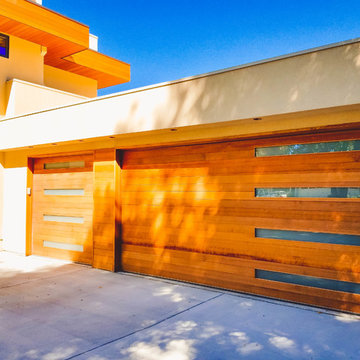
The Loveland by American Garage Door in clear cedar siding with obscured glass windows
Design ideas for a large modern attached three-car garage in Denver.
Design ideas for a large modern attached three-car garage in Denver.
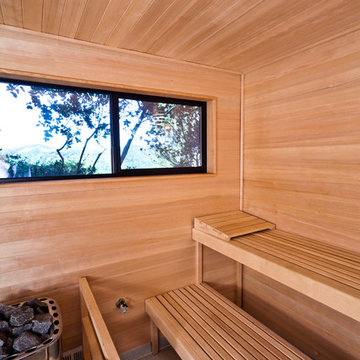
Here we see a Modern-Shed used as a sauna with a steam room. Natural sauna benches.
Design ideas for a mid-sized modern detached studio in San Francisco.
Design ideas for a mid-sized modern detached studio in San Francisco.
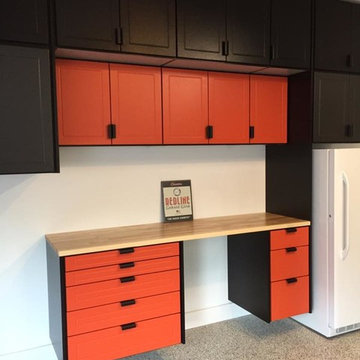
Perry Tiemann
Inspiration for a mid-sized traditional attached two-car workshop in St Louis.
Inspiration for a mid-sized traditional attached two-car workshop in St Louis.
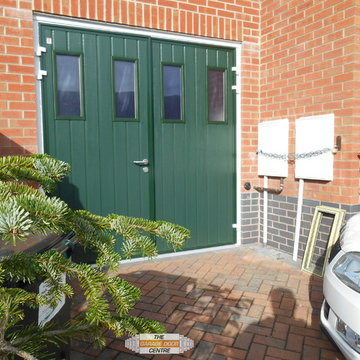
This Carteck side hinged door is made from double skinned insulated steel panels. It is a 50/50 split, meaning the customer has easy pedestrian access. The doors are finished in Moss Green RAL 6005, with a white frame and the addition of four large windows.
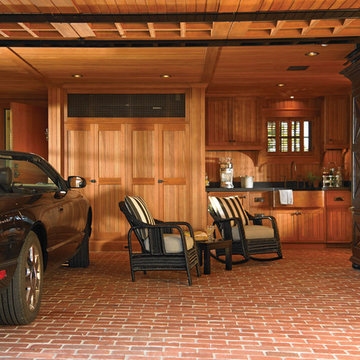
This is a very special space for indoor / outdoor entertaining that also doubles for a garage.
Interior Design - Anthony Catalfano Interiors
General Construction and custom cabinetry - Woodmeister Master Builders
Photography - Gary Sloan Studios
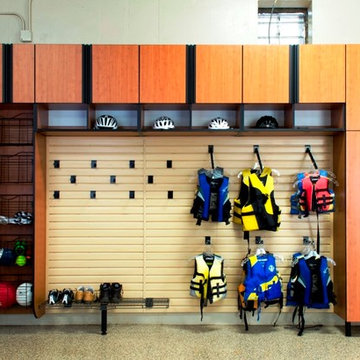
This garage space was set up for active and entertaining family retreat where the area had to be set up for variety of winter and summer outdoor sporting activities. The system utilized Burma Cherry melamine laminate finish with black edge banding which was complemented with an integral black powder coated j-pull door handles. The system also incorporated some poly slot wall area for storing a large variety of sporting goods that could easily be interchanged for the season and stored away when not in use. The garage area also served as food and beverage area for any outside picnic and party activities.
Bill Curran-Designer & Owner of Closet Organizing Systems
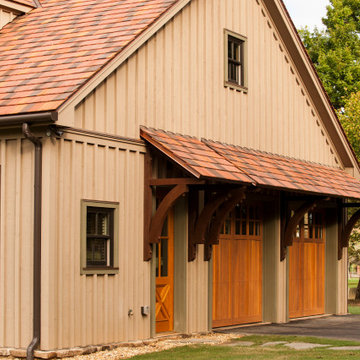
Wilmington 4P w/ 16-LEP Glass Top
Design ideas for an arts and crafts two-car garage in Atlanta.
Design ideas for an arts and crafts two-car garage in Atlanta.
Garage and Granny Flat Design Ideas
1


