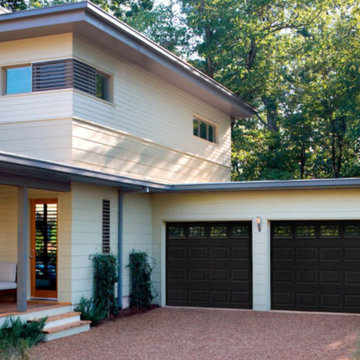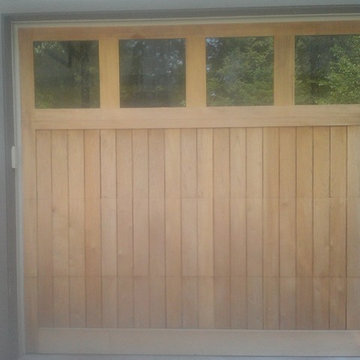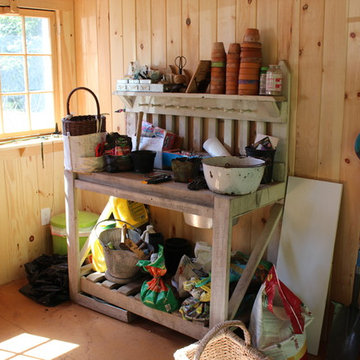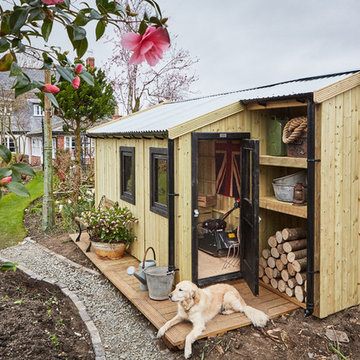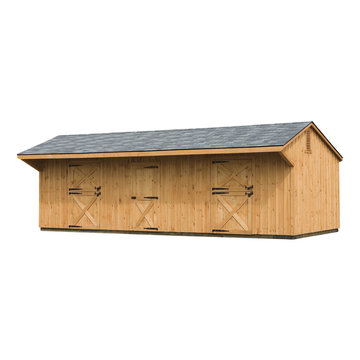Garage and Granny Flat Design Ideas
Refine by:
Budget
Sort by:Popular Today
21 - 40 of 2,081 photos
Item 1 of 3
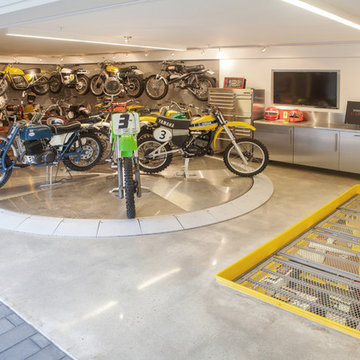
Interior Designer: Aria Design www.ariades.com
Photographer: Darlene Halaby
Design ideas for a mid-sized contemporary attached two-car garage in Orange County.
Design ideas for a mid-sized contemporary attached two-car garage in Orange County.
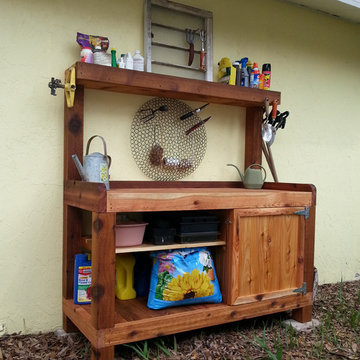
Potting bench and garden center.
Photo by Carla Sinclair-Wells
Design ideas for a mid-sized country detached garden shed in Orlando.
Design ideas for a mid-sized country detached garden shed in Orlando.
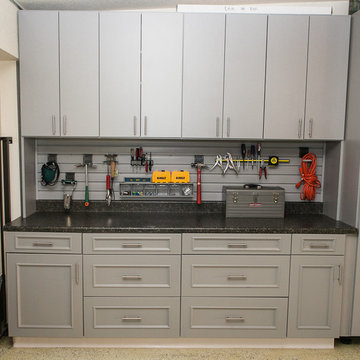
Located in Colorado. We will travel.
Storage solution provided by the Closet Factory.
Budget varies.
Design ideas for a mid-sized arts and crafts attached workshop in Denver.
Design ideas for a mid-sized arts and crafts attached workshop in Denver.
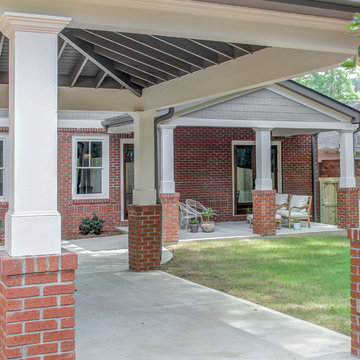
This is an example of a mid-sized traditional detached two-car carport in Atlanta.
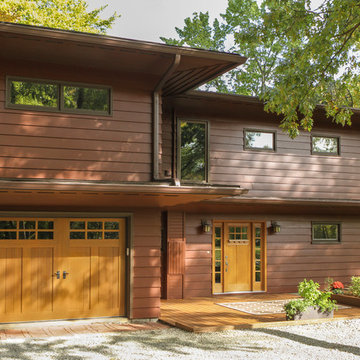
Design ideas for a mid-sized midcentury attached one-car garage in San Diego.
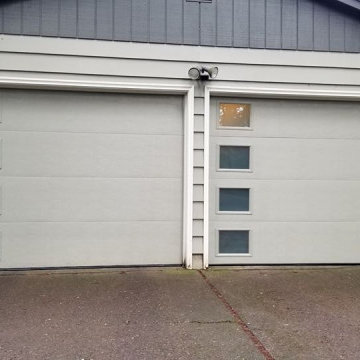
Very old and worn garage doors were replaced with bright, new, contemporary panel doors with etched windows from Wayne Dalton. The overall design (color, material, style) brings a unique and updated mid century modern appearance to the home's entrance. | Project and Photo Credits: ProLift Garage Doors of Portland.
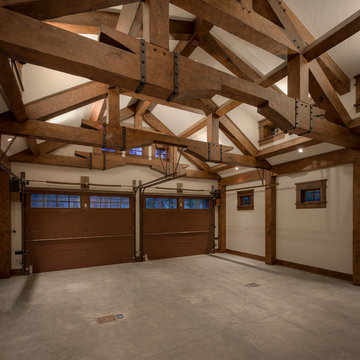
Inspiration for a mid-sized country attached two-car garage in Denver.
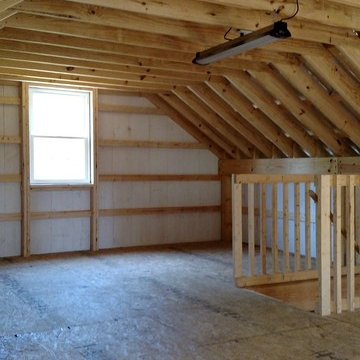
Two-story pole barn with whitewash pine board & batten siding, black metal roofing, Okna 5500 series Double Hung vinyl windows with grids, unfinished interior with OSB as 2nd floor work space, and stair case with landing.
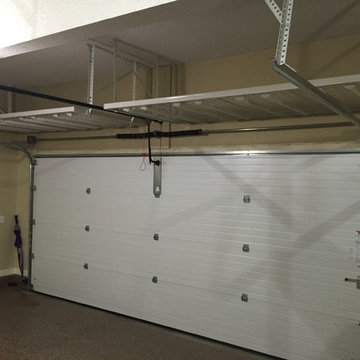
8' x 4' Super Duty Ceiling racks can hold up to 600 lbs each and take advantage of one of the most under utilized storage spaces in the garage.
Photo of a mid-sized traditional attached two-car workshop in Kansas City.
Photo of a mid-sized traditional attached two-car workshop in Kansas City.
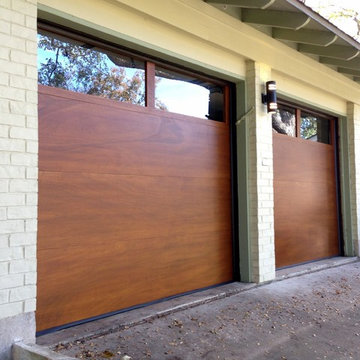
Two Clopay Model 33 flush Luan mahogany doors with Long Panel windows provide warmth and a sleek upgrade for this in-town Austin home. The doors were finished using the Sikkens Cetol 1/23+ stain system to increase the doors' elegance and to assure that they look like new for years. (BTW, the "pea shooter" at the left door is a flag holder:-)
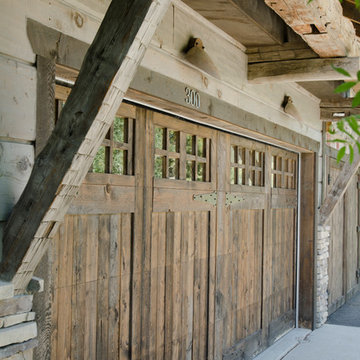
garage door improvements with reclaimed wood and steel
This is an example of a mid-sized country attached two-car garage in Other.
This is an example of a mid-sized country attached two-car garage in Other.
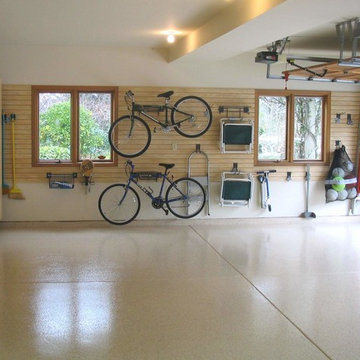
Full garage storage and flooring solution. Complete with slatwall StorALL premium wall storage technology. Durable epoxy flooring and fine industrial wood cabinetry. Garage Solutions, Inc.
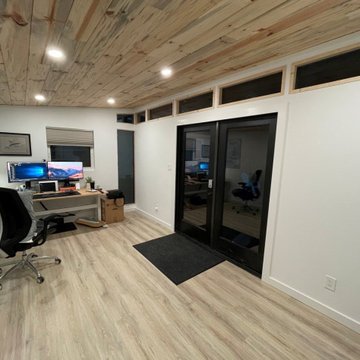
At Studio Shed, we make designing the space of your dreams simple and fun. Head over to our 3D Design Center at www.studio-shed.com/design-center/ to explore countless combinations of sizes, door and window placements, colors, interior and exterior layouts, and more! And as always, we’re here to help – schedule a free consultation today for project planning assistance. We can’t wait to get started on all the incredible projects we’ll create together this year!
Featured Studio Shed:
• 10x18 Signature Series
• Volcano Gray lap siding
• Tricorn Black doors
• Natural stained eaves
• Dark Bronze Aluminum
• Lifestyle Interior Package
• Sandcastle Oak flooring
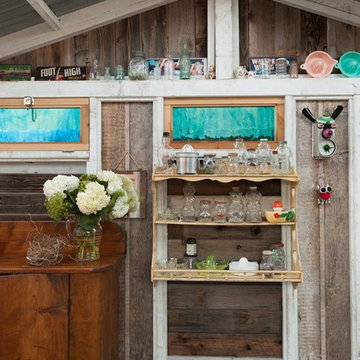
Kim Snyder Photography
This is an example of a mid-sized traditional detached granny flat in San Luis Obispo.
This is an example of a mid-sized traditional detached granny flat in San Luis Obispo.
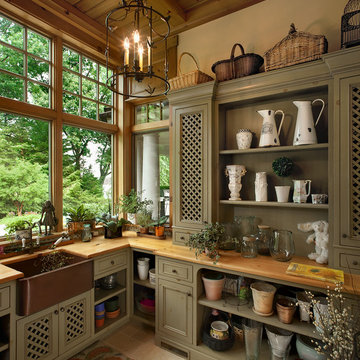
Old World elegance meets modern ease in the beautiful custom-built home. Distinctive exterior details include European stone, classic columns and traditional turrets. Inside, convenience reigns, from the large circular foyer and welcoming great room to the dramatic lake room that makes the most of the stunning waterfront site. Other first-floor highlights include circular family and dining rooms, a large open kitchen, and a spacious and private master suite. The second floor features three additional bedrooms as well as an upper level guest suite with separate living, dining and kitchen area. The lower level is all about fun, with a games and billiards room, family theater, exercise and crafts area.
Garage and Granny Flat Design Ideas
2


