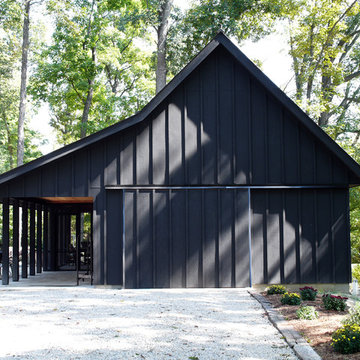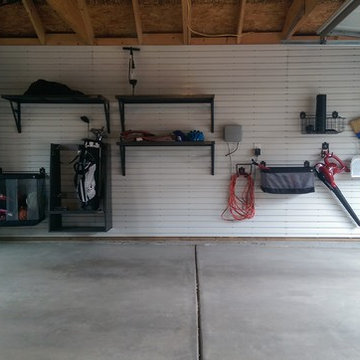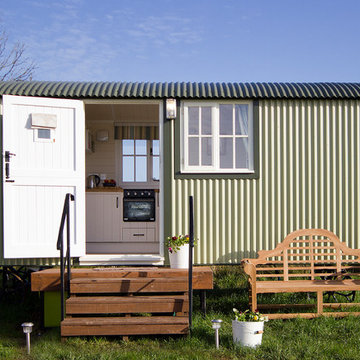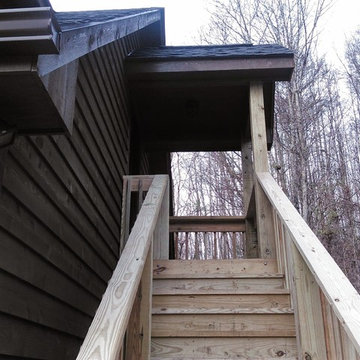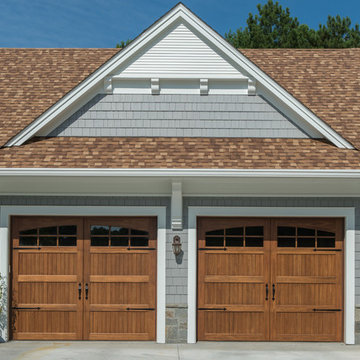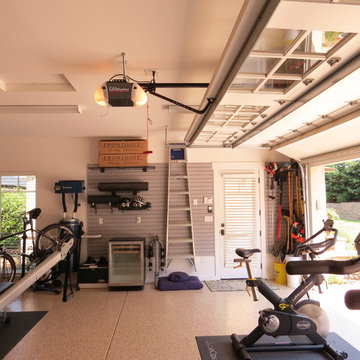Garage and Granny Flat Design Ideas
Refine by:
Budget
Sort by:Popular Today
81 - 100 of 19,210 photos
Item 1 of 3
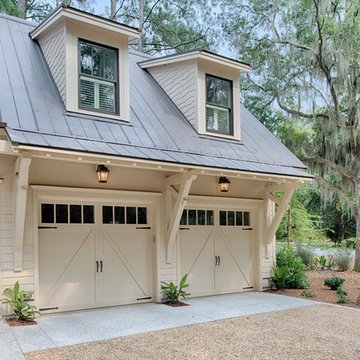
The best of past and present architectural styles combine in this welcoming, farmhouse-inspired design. Clad in low-maintenance siding, the distinctive exterior has plenty of street appeal, with its columned porch, multiple gables, shutters and interesting roof lines. Other exterior highlights included trusses over the garage doors, horizontal lap siding and brick and stone accents. The interior is equally impressive, with an open floor plan that accommodates today’s family and modern lifestyles. An eight-foot covered porch leads into a large foyer and a powder room. Beyond, the spacious first floor includes more than 2,000 square feet, with one side dominated by public spaces that include a large open living room, centrally located kitchen with a large island that seats six and a u-shaped counter plan, formal dining area that seats eight for holidays and special occasions and a convenient laundry and mud room. The left side of the floor plan contains the serene master suite, with an oversized master bath, large walk-in closet and 16 by 18-foot master bedroom that includes a large picture window that lets in maximum light and is perfect for capturing nearby views. Relax with a cup of morning coffee or an evening cocktail on the nearby covered patio, which can be accessed from both the living room and the master bedroom. Upstairs, an additional 900 square feet includes two 11 by 14-foot upper bedrooms with bath and closet and a an approximately 700 square foot guest suite over the garage that includes a relaxing sitting area, galley kitchen and bath, perfect for guests or in-laws.
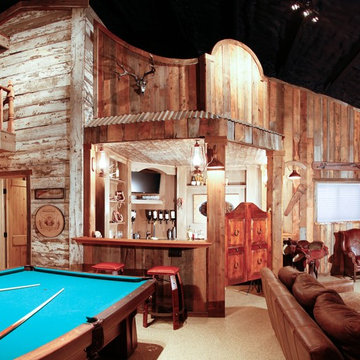
Hunting Lodge
Inspiration for a mid-sized country detached shed and granny flat in Denver.
Inspiration for a mid-sized country detached shed and granny flat in Denver.
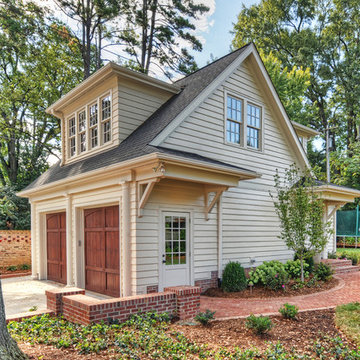
Inspiration for a mid-sized traditional detached two-car garage in Charlotte.
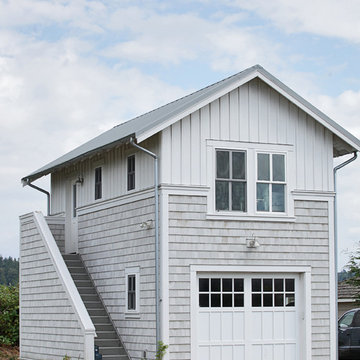
DESIGN: Eric Richmond, Flat Rock Productions;
BUILDER: DR Construction;
PHOTO: Stadler Studio
Photo of a small beach style detached one-car garage in Seattle.
Photo of a small beach style detached one-car garage in Seattle.
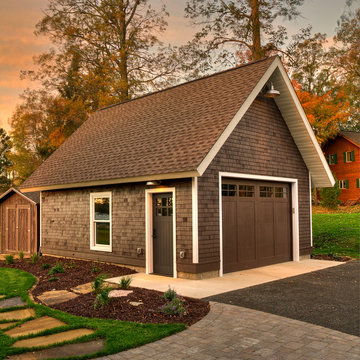
Design ideas for a mid-sized country detached one-car garage in Minneapolis.
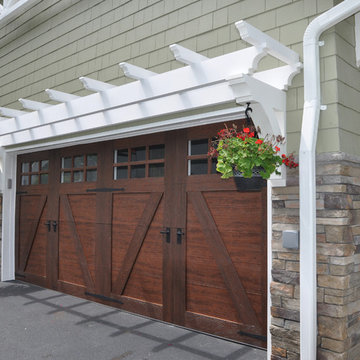
Carriage Style Garage Doors with Trellis, Cultured Stone, Composite Custom Shutters with S Hooks.
Photo of a mid-sized traditional attached two-car garage in New York.
Photo of a mid-sized traditional attached two-car garage in New York.
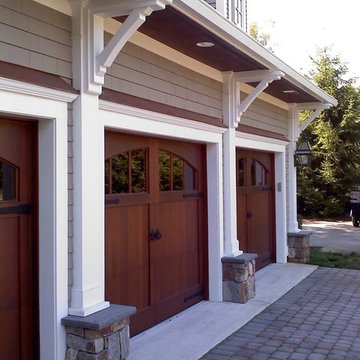
3 car garage.
Inspiration for a mid-sized arts and crafts attached three-car garage in New York.
Inspiration for a mid-sized arts and crafts attached three-car garage in New York.
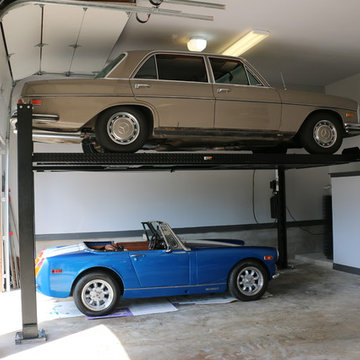
This project has many different features. We designed custom, wood-free overhead garage doors to match the home's exterior features. The doors were installed using a high-lift operating system, which makes room for the customized car lift. We used a LiftMaster Jackshaft opener as the operator for these high-lifted overhead garage doors.
This makes it easy and convenient to park more cars inside your existing garage.
The project was custom-built and installed by Cedar Park Overhead Doors, which has been serving the greater Austin, TX area for more than 30 years.
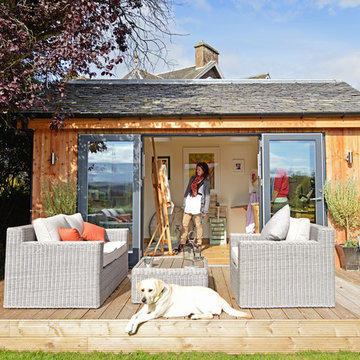
JML Garden Rooms - A traditional style, Fully insulated Garden room built with SIP (Structurally Insulated Panels) for all year round use. Triple Glazed Aluminium clad doors and windows and clad with Scottish Larch, with reclaimed Scottish Slates, as built n Scotland. Features include 2 roof lights at the back of the build, to maximise use of daylight. Further windows can be requested.
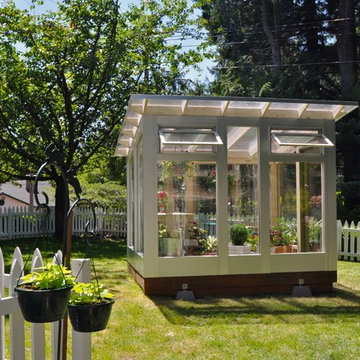
The Studio Sprout is constructed to optimize ventilation necessary for growing conditions. Two operable windows assist with climate control throughout the year.
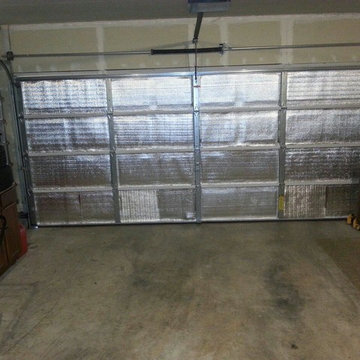
The garage is notorious for getting really hot and really cold. Along with proper caulking and sealing of the home a radiant barrier will reflect heat away from the garage when it's hot and keep the heat in during cold weather.
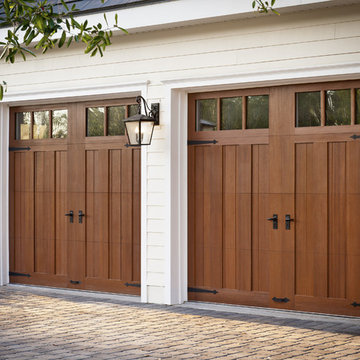
Clopay Canyon Ridge Collection faux wood carriage house garage doors are made from a durable, low-maintenance composite material that won't rot, warp or crack. Can be painted or stained. Overhead operation.
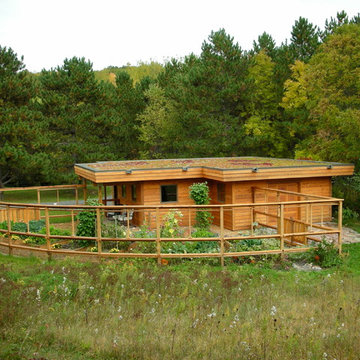
Green roof in full sun is harder than in the shade.
Sterilized shale is used here over slightly sloped rubber membrane with sedum plants plugged into shale and then watered with drip irrigation for first two summers depending on rain amount. Garden fence holds back deer, rabbits and ground hogs. Roof scuppers provide water to the butterfly garden. Raised beds mean less bending over and better weed control.
tkd
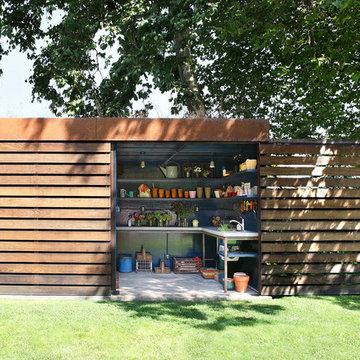
Mark Woods
Mid-sized contemporary detached shed and granny flat in Seattle.
Mid-sized contemporary detached shed and granny flat in Seattle.
Garage and Granny Flat Design Ideas
5


