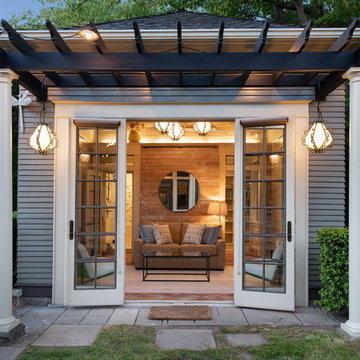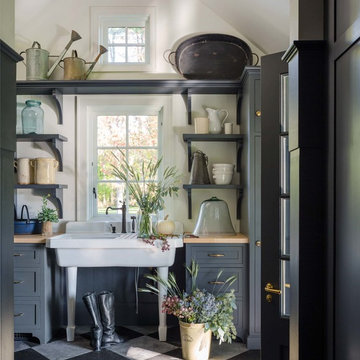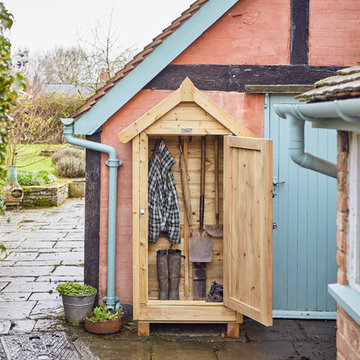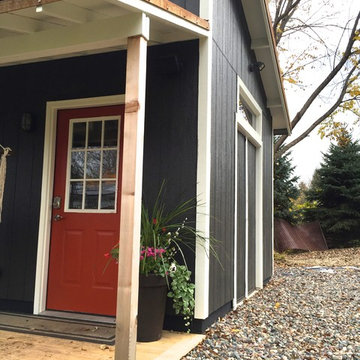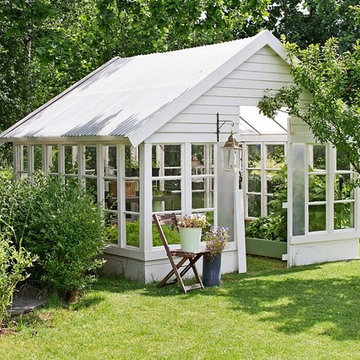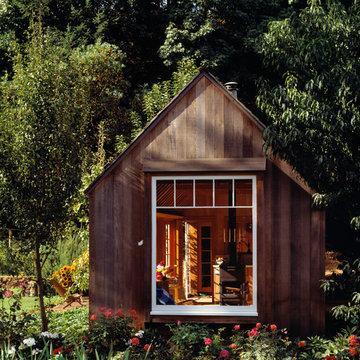Garage and Granny Flat Design Ideas
Refine by:
Budget
Sort by:Popular Today
1 - 20 of 3,205 photos
Item 1 of 3
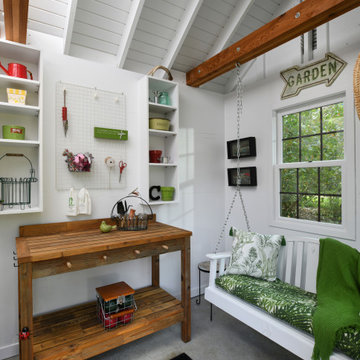
Paul Gates Photography
This is an example of a small traditional detached garden shed in Other.
This is an example of a small traditional detached garden shed in Other.
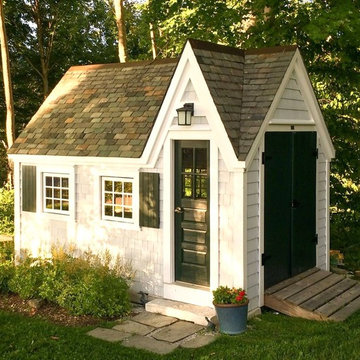
Gothic victorian Tiny House garden shed / prefab studio
This is an example of a small traditional detached garden shed in Boston.
This is an example of a small traditional detached garden shed in Boston.
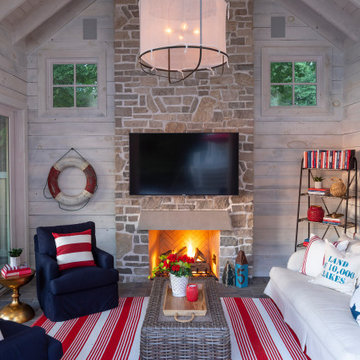
Martha O'Hara Interiors, Interior Design & Photo Styling | L Cramer Builders, Builder | Troy Thies, Photography | Murphy & Co Design, Architect |
Please Note: All “related,” “similar,” and “sponsored” products tagged or listed by Houzz are not actual products pictured. They have not been approved by Martha O’Hara Interiors nor any of the professionals credited. For information about our work, please contact design@oharainteriors.com.

The original concept for this space came from the idea that this modern glass greenhouse would be built around an old wooden shed still standing beneath the trees. The "shed" turned Powder Room would of course be new construction, but clever materiality - white washed reclaimed vertical panelling - would make it appear as though it was a treasure from many years before.
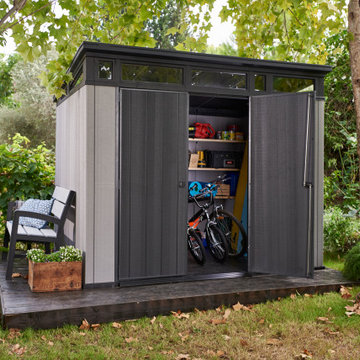
A perfect blend of modern design and ruggedness, the cleverly architected Artisan 97 shed provides the ideal outdoor storage solution for your garden. The innovative DUOTECH™ walls are not only highly durable and weather resistant, but they also feature an attractive wood-like texture and paintable surface. Made with a steel-reinforced build, the shed comes with an extra strong roof that can withstand snow loads of up to 400 PSF and a heavy-duty floor that allows you to store even large equipment. The Artisan 97 also features double doors, windows, and a locking system.
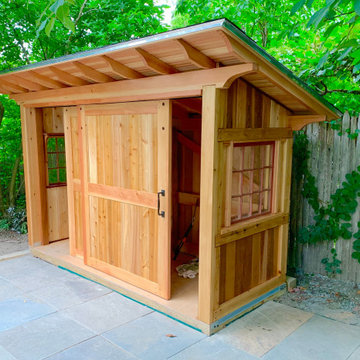
Concealed sliding doors (Fir & cedar), Fir headers and rafters, T&G cedar siding, bluestone threshold and pathway.
Design ideas for a small arts and crafts detached garden shed in Boston.
Design ideas for a small arts and crafts detached garden shed in Boston.
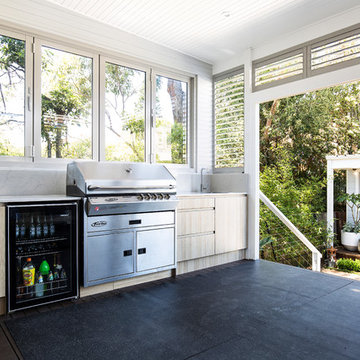
Outdoor Kitchen/Entertainment area
Photo of a small beach style detached granny flat in Sydney.
Photo of a small beach style detached granny flat in Sydney.
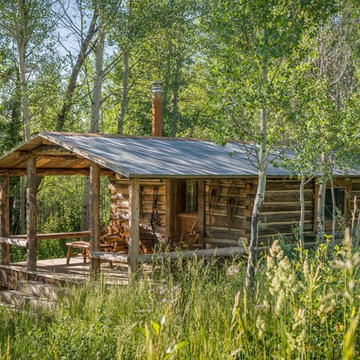
Peter Zimmerman Architects // Peace Design // Audrey Hall Photography
Inspiration for a country detached granny flat in Other.
Inspiration for a country detached granny flat in Other.
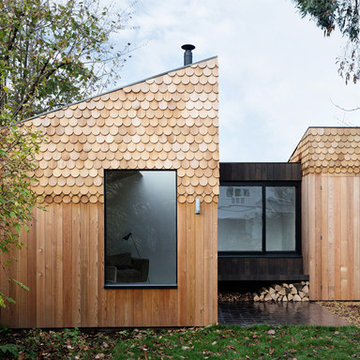
Rory Gardiner
Inspiration for a small scandinavian detached granny flat in London.
Inspiration for a small scandinavian detached granny flat in London.
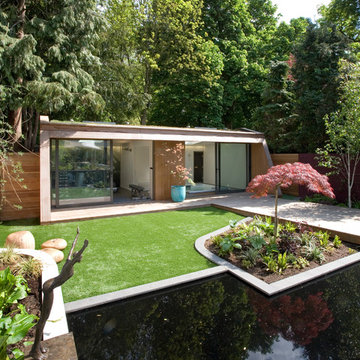
Graham Gaunt
This is an example of a mid-sized contemporary detached granny flat in London.
This is an example of a mid-sized contemporary detached granny flat in London.
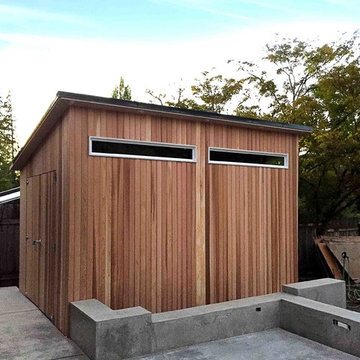
Is it a sauna? A greenhouse? Maybe a guest house? None of the above! This modern looking structure is used solely for storage.
The key for Kathleen and Mark B.'s Tuff Shed building was customization. They worked for quite some time to determine a landscape plan for their home, and wanted their new storage building to have the same amount of care and design focus. When they came to Tuff Shed with a modern design plan, the team delivered.
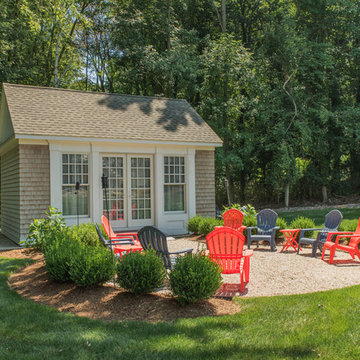
The cottage style exterior of this newly remodeled ranch in Connecticut, belies its transitional interior design. The exterior of the home features wood shingle siding along with pvc trim work, a gently flared beltline separates the main level from the walk out lower level at the rear. Also on the rear of the house where the addition is most prominent there is a cozy deck, with maintenance free cable railings, a quaint gravel patio, and a garden shed with its own patio and fire pit gathering area.
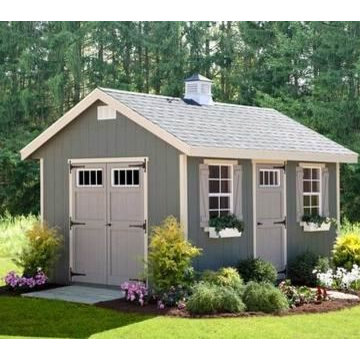
Inspiration for a mid-sized arts and crafts detached granny flat in Baltimore.
Garage and Granny Flat Design Ideas
1



