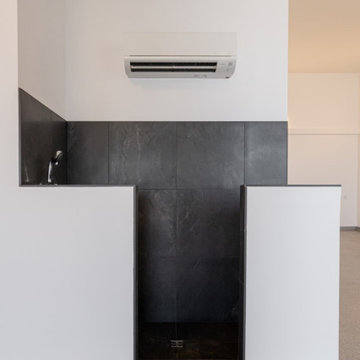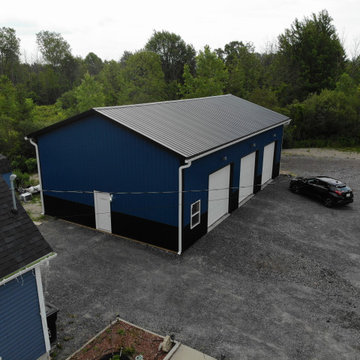Garage and Granny Flat Design Ideas
Refine by:
Budget
Sort by:Popular Today
81 - 100 of 369 photos
Item 1 of 3
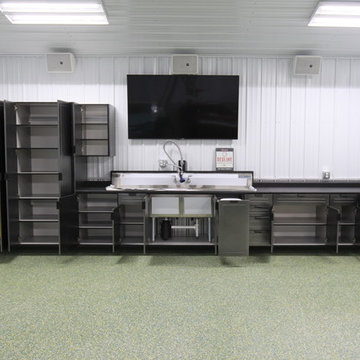
What's behind the mask...
Inspiration for a large industrial detached four-car workshop in Other.
Inspiration for a large industrial detached four-car workshop in Other.
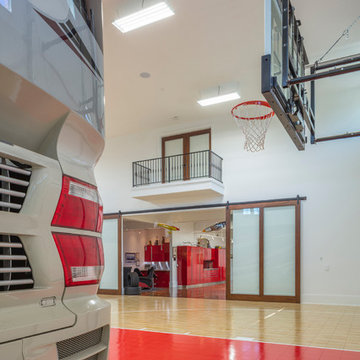
The guest living quarters above the garage include a spectators balcony to view the basketball action.
Inspiration for a large mediterranean detached four-car workshop in Portland.
Inspiration for a large mediterranean detached four-car workshop in Portland.
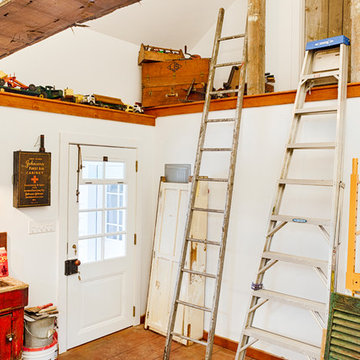
Updated an existing 2 car garage to restore back to original look of farmhouse. Added an additional 2 car garage, a breezeway and a workshop
RUDLOFF Custom Builders, is a residential construction company that connects with clients early in the design phase to ensure every detail of your project is captured just as you imagined. RUDLOFF Custom Builders will create the project of your dreams that is executed by on-site project managers and skilled craftsman, while creating lifetime client relationships that are build on trust and integrity.
We are a full service, certified remodeling company that covers all of the Philadelphia suburban area including West Chester, Gladwynne, Malvern, Wayne, Haverford and more.
As a 6 time Best of Houzz winner, we look forward to working with you on your next project.
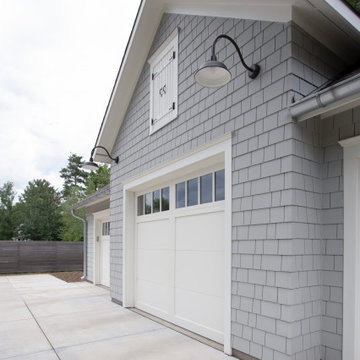
This is an example of a large beach style detached four-car workshop in Minneapolis.
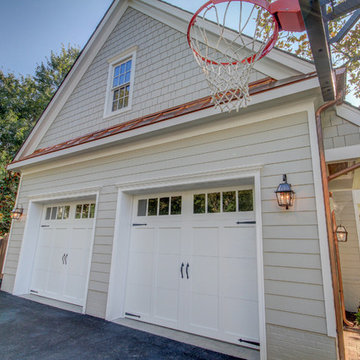
This detached garage uses vertical space for smart storage. A lift was installed for the owners' toys including a dirt bike. A full sized SUV fits underneath of the lift and the garage is deep enough to site two cars deep, side by side. Additionally, a storage loft can be accessed by pull-down stairs. Trex flooring was installed for a slip-free, mess-free finish. The outside of the garage was built to match the existing home while also making it stand out with copper roofing and gutters. A mini-split air conditioner makes the space comfortable for tinkering year-round. The low profile garage doors and wall-mounted opener also keep vertical space at a premium.
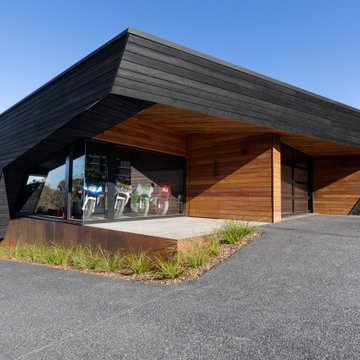
Detached garage including underground workshop
Design ideas for a large modern detached four-car workshop in Melbourne.
Design ideas for a large modern detached four-car workshop in Melbourne.
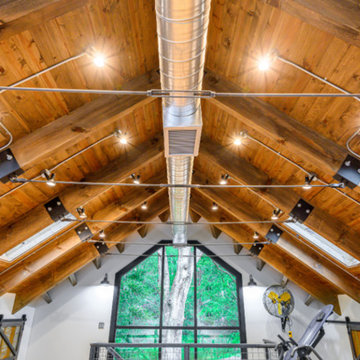
Design ideas for an expansive industrial detached four-car workshop in Other.
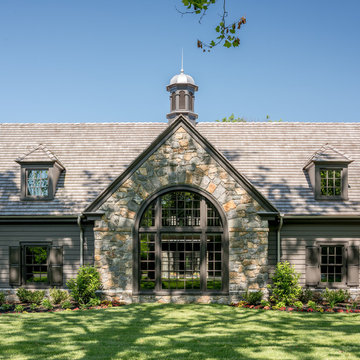
Angle Eye Photography
Inspiration for a large traditional attached four-car workshop in Philadelphia.
Inspiration for a large traditional attached four-car workshop in Philadelphia.
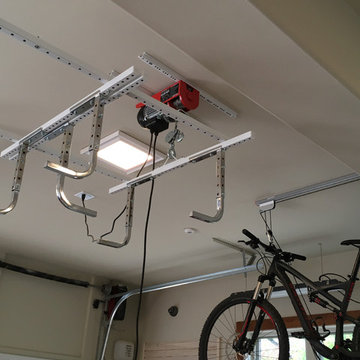
Large 5 car garage organized for many year-round functions. This garage supports entertainment with a rolling commercial refrigerator, spacious 24"D x 96"H enclosed pantry cabinets and rear overhead door that opens onto a patio. There are designated work areas for lawn management, gemstone polishing, multiple sports and shoe/boot storage. Material color is Summer Breeze with oil rubbed bronze hardware. Features include Maple butcher block work surfaces, stainless sink, integrated LED lighting, matching wood grain slat wall, 5 bike pulley hoists, custom electric 2 kayak lift, wet hardware drying basket. cabinets are suspended 6" above tan epoxy floor for easy cleaning.
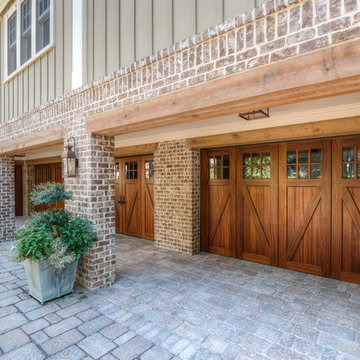
Natural Wood Garage Doors Under a Brick Loggia Acting as the Pinnacle of a Stone Drive Court
Photo of a large arts and crafts attached four-car workshop in Charleston.
Photo of a large arts and crafts attached four-car workshop in Charleston.
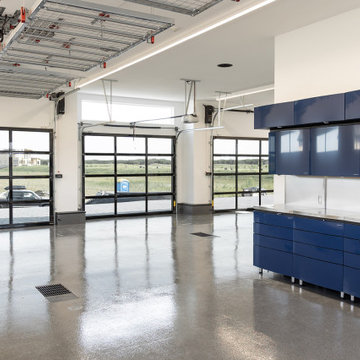
This one of a kind, contemporary 2-story walkout will leave you speechless. Inspired by homes on the pacific coast in Vancouver and Los Angeles, this south-facing walkout is both modern and welcoming. The stunning main entrance gives way to a custom made floating stairwell. The Kitchen is a chef’s dream, with Wolf appliances and ample counter and storage space. The high gloss finish on the cabinet doors, and touch-to-open powered cabinets, make this kitchen an absolute dream to work in. The imported Italian tiles are present throughout the main floor and were designed to match the concrete tiles on the outer decks and terraces.
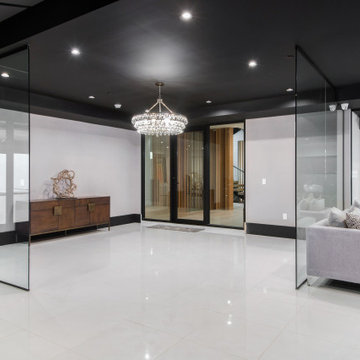
A rare and secluded paradise, the Woodvale Estate is a true modern masterpiece perfect to impress even the most discerning of clientele. At the pinnacle of luxury, this one-of-a-kind new construction features all the modern amenities that one could ever dream of. Situated on an expansive and lush over 35,000 square foot lot with truly unparalleled privacy, this modern estate boasts over 21,000 square feet of meticulously crafted and designer done living space. Behind the hedged, walled, and gated entry find a large motor court leading into the jaw-dropping entryway to this majestic modern marvel. Superlative features include chef's prep kitchen, home theater, professional gym, full spa, hair salon, elevator, temperature-controlled wine storage, 14 car garage that doubles as an event space, outdoor basketball court, and fabulous detached two-story guesthouse. The primary bedroom suite offers a perfectly picturesque escape complete with massive dual walk-in closets, dual spa-like baths, massive outdoor patio, romantic fireplace, and separate private balcony with hot tub. With a truly optimal layout for enjoying the best modern amenities and embracing the California lifestyle, the open floor plan provides spacious living, dining, and family rooms and open entertainer's kitchen with large chef's island, breakfast bar, state-of-the-art appliances, and motorized sliding glass doors for the ultimate enjoyment with ease, class, and sophistication. Enjoy every conceivable amenity and luxury afforded in this truly magnificent and awe-inspiring property that simply put, stands in a class all its own.
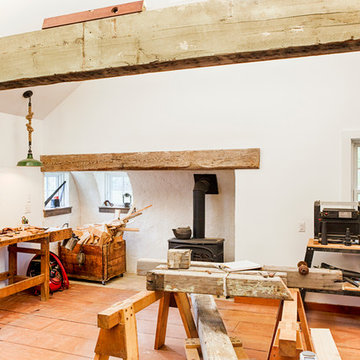
Updated an existing 2 car garage to restore back to original look of farmhouse. Added an additional 2 car garage, a breezeway and a workshop
RUDLOFF Custom Builders, is a residential construction company that connects with clients early in the design phase to ensure every detail of your project is captured just as you imagined. RUDLOFF Custom Builders will create the project of your dreams that is executed by on-site project managers and skilled craftsman, while creating lifetime client relationships that are build on trust and integrity.
We are a full service, certified remodeling company that covers all of the Philadelphia suburban area including West Chester, Gladwynne, Malvern, Wayne, Haverford and more.
As a 6 time Best of Houzz winner, we look forward to working with you on your next project.
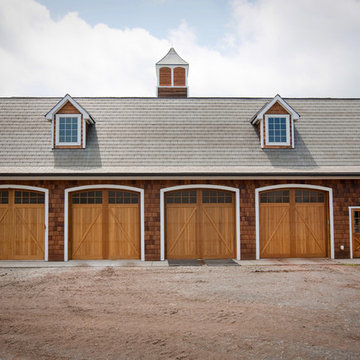
4- Car Garage
Photo of a large traditional detached four-car workshop in New York.
Photo of a large traditional detached four-car workshop in New York.
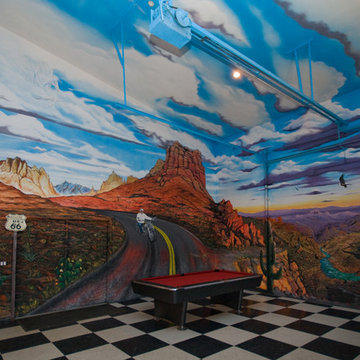
Carole Paris
Design ideas for a large industrial detached four-car workshop in Grand Rapids.
Design ideas for a large industrial detached four-car workshop in Grand Rapids.
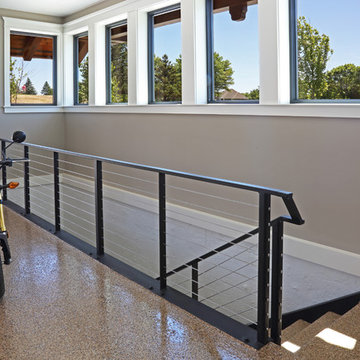
Shooting Star Photography
Expansive country attached four-car workshop in Minneapolis.
Expansive country attached four-car workshop in Minneapolis.
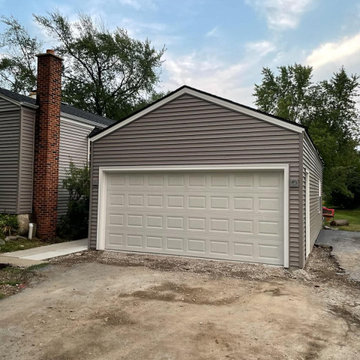
This was a 13'x18.5' addition to an existing garage. Our company oversaw the construction of this garage which took about four weeks!
This is an example of a mid-sized modern detached four-car workshop in Chicago.
This is an example of a mid-sized modern detached four-car workshop in Chicago.
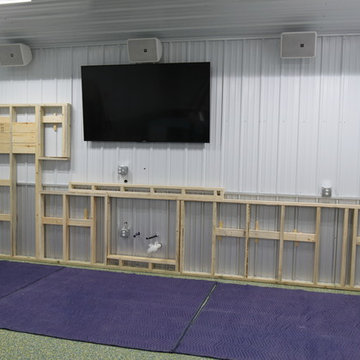
Building is pole barn framing, so needed to frame a 2x4 wall in front of the corrugated to anchor the cabinets properly.
Large industrial detached four-car workshop in Other.
Large industrial detached four-car workshop in Other.
Garage and Granny Flat Design Ideas
5


