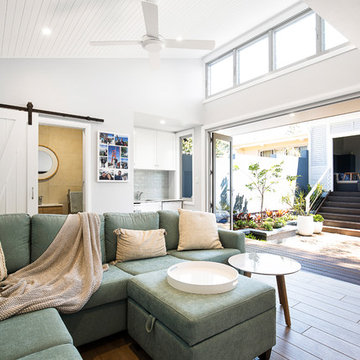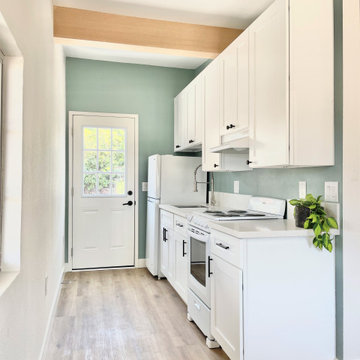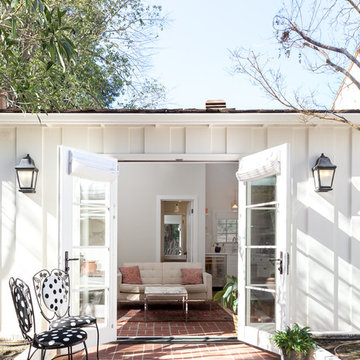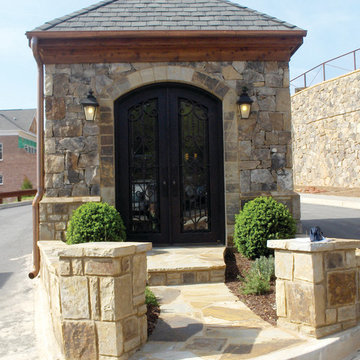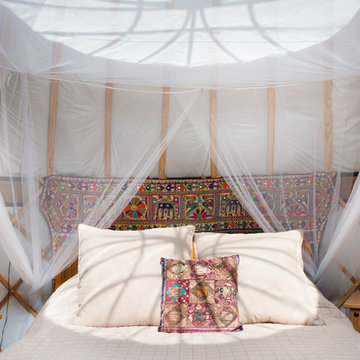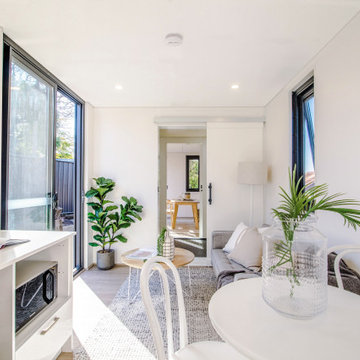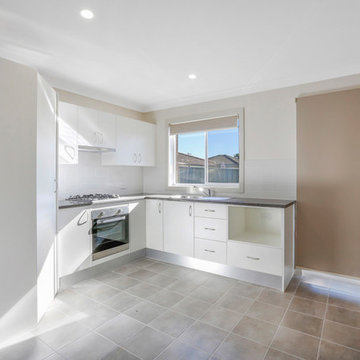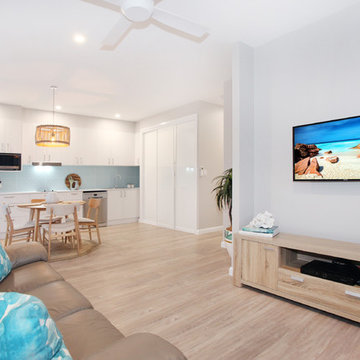Garage and Granny Flat Design Ideas
Refine by:
Budget
Sort by:Popular Today
1 - 20 of 87 photos
Item 1 of 3
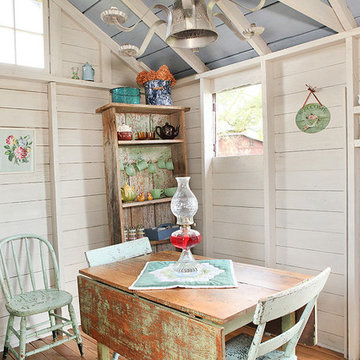
Julie Ranee Photography © 2012 Houzz
This is an example of a traditional granny flat in Columbus.
This is an example of a traditional granny flat in Columbus.
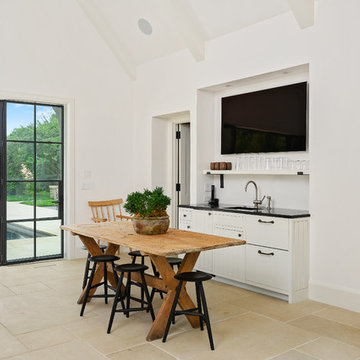
There is lots of room to relax in the bright open air space with the pool on one side and English garden on the other.
Inspiration for a large traditional detached granny flat in Kansas City.
Inspiration for a large traditional detached granny flat in Kansas City.
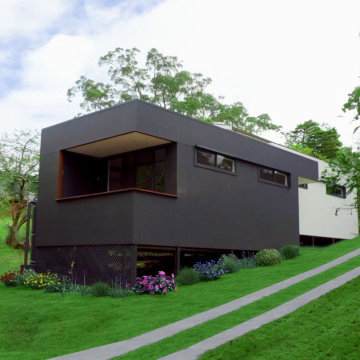
Two bedroom modern granny flat
Small modern detached granny flat in Sydney.
Small modern detached granny flat in Sydney.
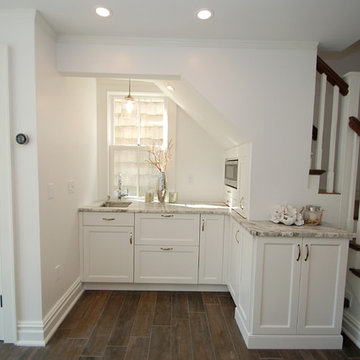
This bright and open Spring Lake New Jersey Pool House is featuring Recessed Nordic White Wood-Mode Custom Cabinetry accompanied by Terra Bianca countertops.
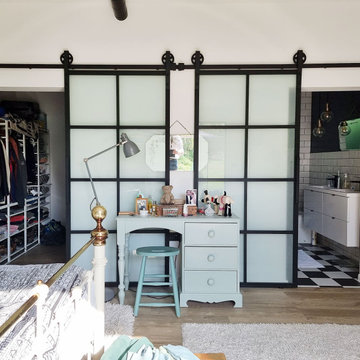
A garden annexe with two bedrooms, two bathrooms and plenty of daylight.
Our clients contacted us after deciding to downsize by selling their main house to their daughter and building a smaller space at the bottom of their garden. The annexe is tucked away from the busy main road and overlooks the forest grounds behind the property. This creative solution proves to offer the perfect combination of convenience and privacy which is exactly what the couple was after. The overall style is contemporary industrial and is reflected in both the exterior design and the interior finishes.
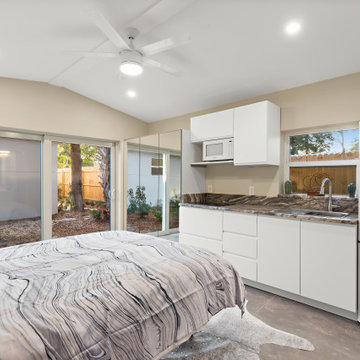
210 Square Foot tiny home designed, built, and furnished by Suncrest Home Builders. Features ample closet space, highly efficient functional kitchen, remote-controlled adjustable bed, gateleg table for eating or laptop work, full bathroom, and in-unit laundry. This space is perfect for a mother-in-law suite, Airbnb, or efficiency rental. We love small spaces and would love todesign and build an accessory unit just for you!
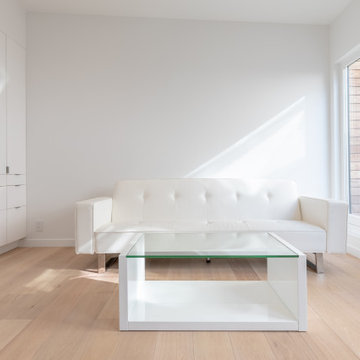
With a total interior space of 14'X24', we aimed to create maximum efficiency by finding the optimal proportions for the rooms, and by locating all fixtures and appliances linearly along the long back wall. All white cabinets with stainless steel appliances and hardware, as well as the overall subdued material palette are essential in creating a modern simplicity. Other highlights include a curbless shower entry and a wall-hung toilet. The small but comfortable bath is suffused with natural light thanks to a generous skylight. The overall effect is a tranquil retreat carved out from a dense and somewhat chaotic urban block in one of San Francisco's most busy and vibrant neighborhoods.
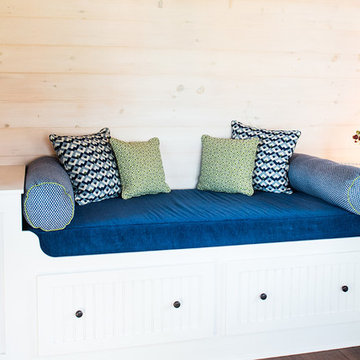
Alice G Patterson
This is an example of a small traditional detached granny flat in Burlington.
This is an example of a small traditional detached granny flat in Burlington.
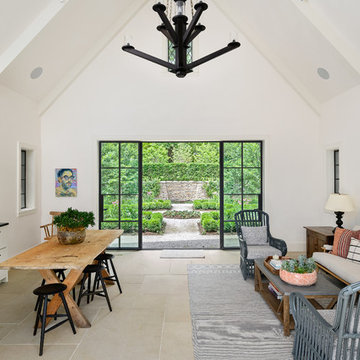
There is lots of room to relax in the bright open air space with the pool on one side and English garden on the other.
Large traditional detached granny flat in Kansas City.
Large traditional detached granny flat in Kansas City.
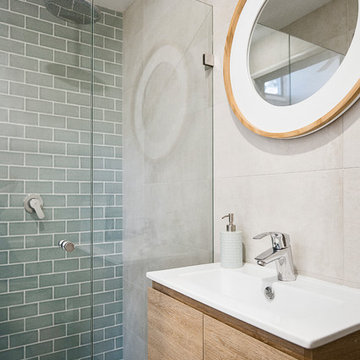
Bathroom - Granny Flat
This is an example of a small beach style detached granny flat in Sydney.
This is an example of a small beach style detached granny flat in Sydney.
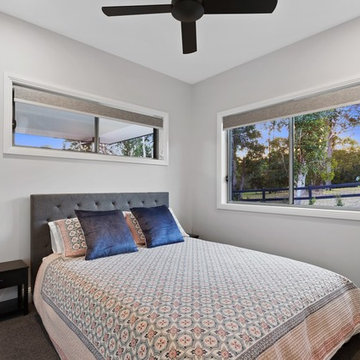
Real Property Photography (Renae Young)
Inspiration for a modern detached granny flat in Sunshine Coast.
Inspiration for a modern detached granny flat in Sunshine Coast.
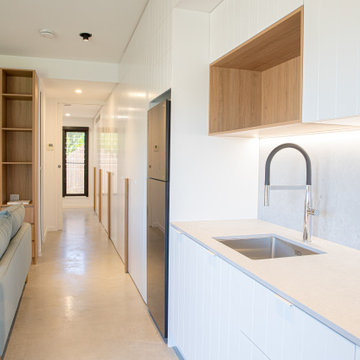
When clutter isn’t your thing ? behind these doors you’ll find not just storage , but also a laundry and a robes.
Design ideas for a mid-sized modern attached granny flat in Sunshine Coast.
Design ideas for a mid-sized modern attached granny flat in Sunshine Coast.
Garage and Granny Flat Design Ideas
1


