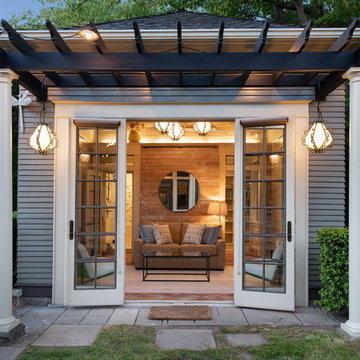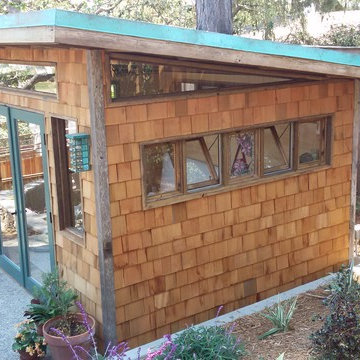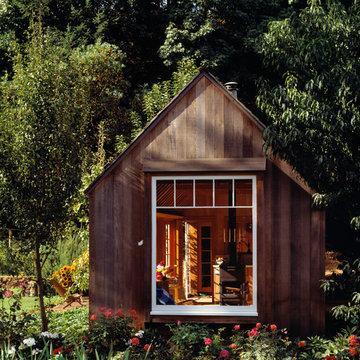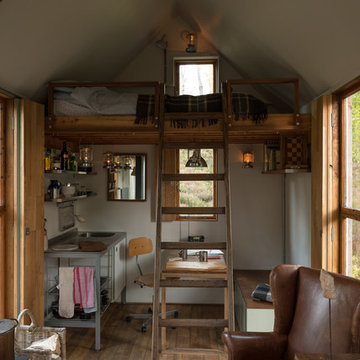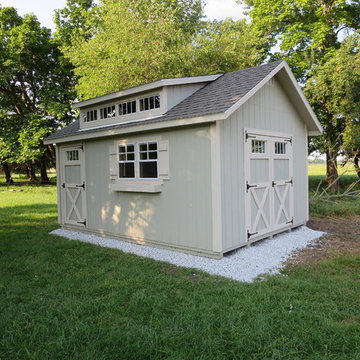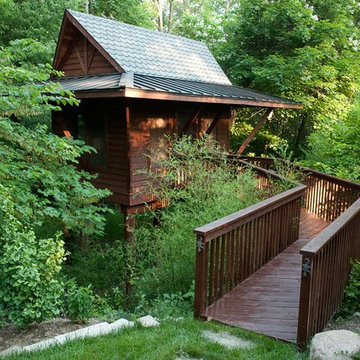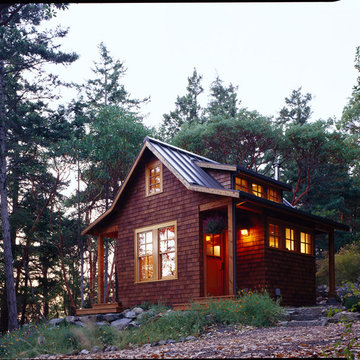Pergola Garage and Granny Flat Design Ideas
Sort by:Popular Today
1 - 20 of 1,257 photos
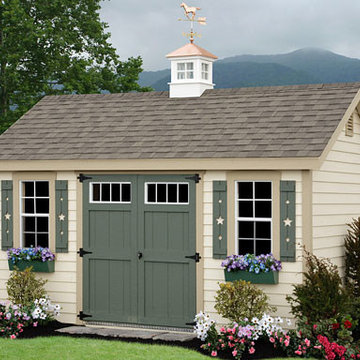
Inspiration for a mid-sized arts and crafts detached granny flat in Baltimore.
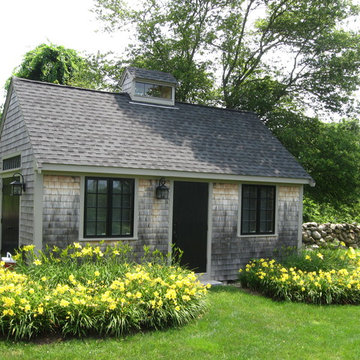
This garden storage cottage is viewed in the landscape from the house and has a setting that encourages a stroll to see the
Summer perennials as well as the small vegetable garden set off to the side.
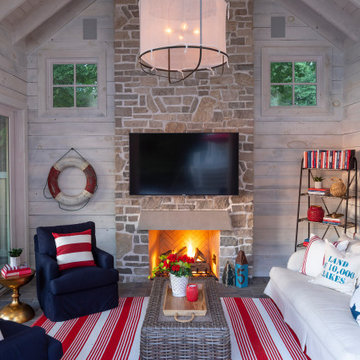
Martha O'Hara Interiors, Interior Design & Photo Styling | L Cramer Builders, Builder | Troy Thies, Photography | Murphy & Co Design, Architect |
Please Note: All “related,” “similar,” and “sponsored” products tagged or listed by Houzz are not actual products pictured. They have not been approved by Martha O’Hara Interiors nor any of the professionals credited. For information about our work, please contact design@oharainteriors.com.
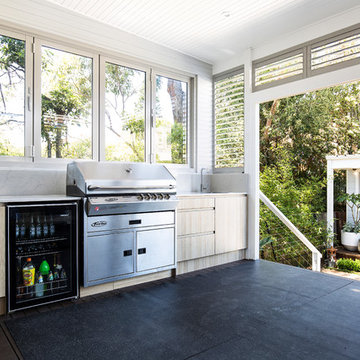
Outdoor Kitchen/Entertainment area
Photo of a small beach style detached granny flat in Sydney.
Photo of a small beach style detached granny flat in Sydney.
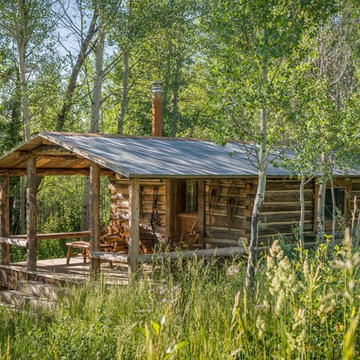
Peter Zimmerman Architects // Peace Design // Audrey Hall Photography
Inspiration for a country detached granny flat in Other.
Inspiration for a country detached granny flat in Other.
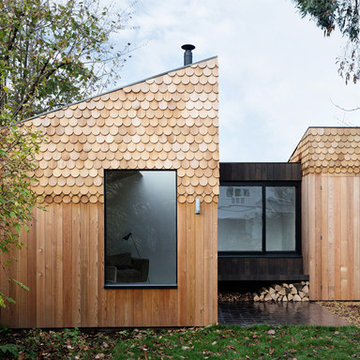
Rory Gardiner
Inspiration for a small scandinavian detached granny flat in London.
Inspiration for a small scandinavian detached granny flat in London.
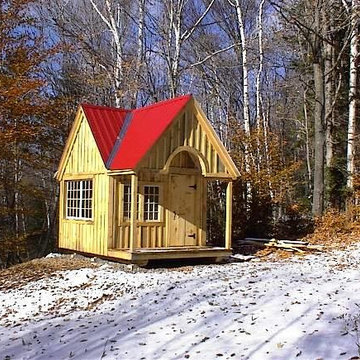
This is a custom guesthouse that can be used for a studio or a home office.
Design ideas for a small eclectic detached granny flat in New York.
Design ideas for a small eclectic detached granny flat in New York.
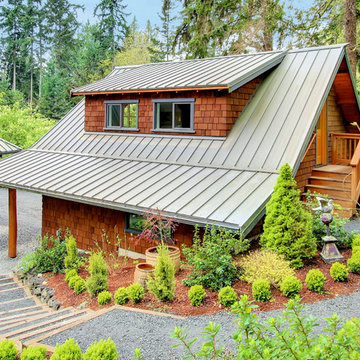
photo: Frank Jenkins - Vista Estate Imaging
Arts and crafts granny flat in Seattle.
Arts and crafts granny flat in Seattle.
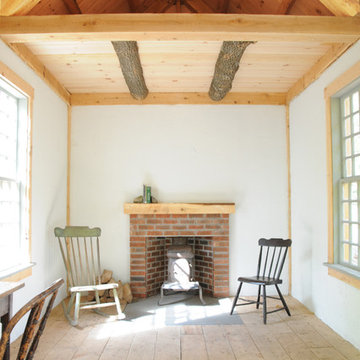
Pine Street Carpenters built this replica of Henry David Thoreau's Walden Pond cabin for Tyler Arboretum in Media, PA.
This is an example of a traditional granny flat in Philadelphia.
This is an example of a traditional granny flat in Philadelphia.
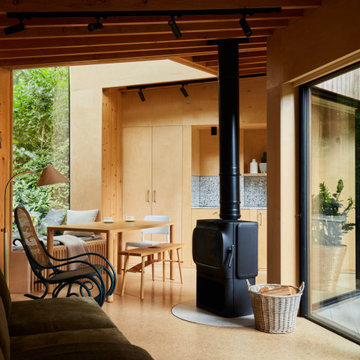
For the full portfolio, see https://blackandmilk.co.uk/interior-design-portfolio/
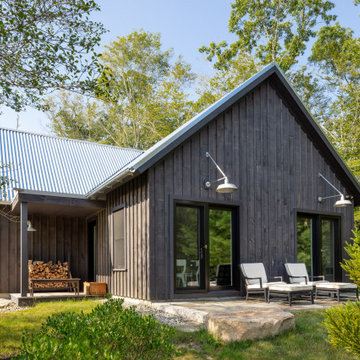
Guest Cottage /
Photographer: Robert Brewster Photography /
Architect: Matthew McGeorge, McGeorge Architecture Interiors
This is an example of a large country detached granny flat in Providence.
This is an example of a large country detached granny flat in Providence.
Pergola Garage and Granny Flat Design Ideas
1
