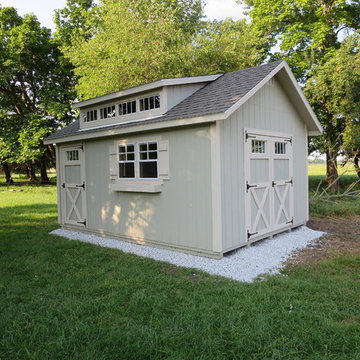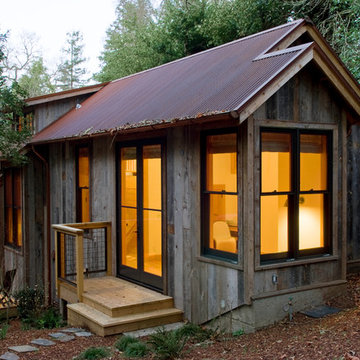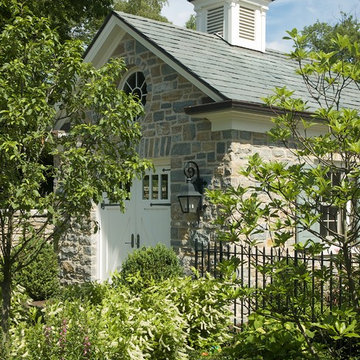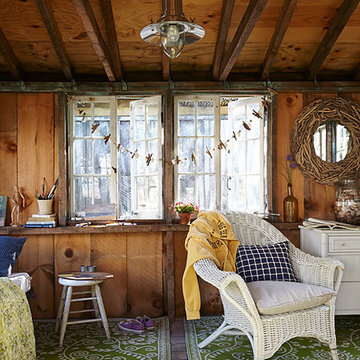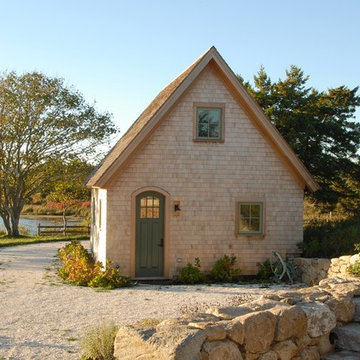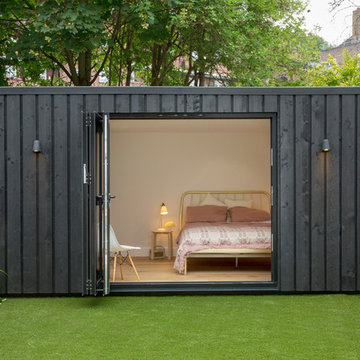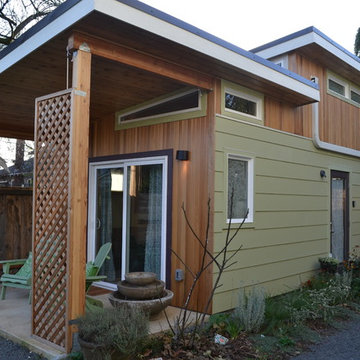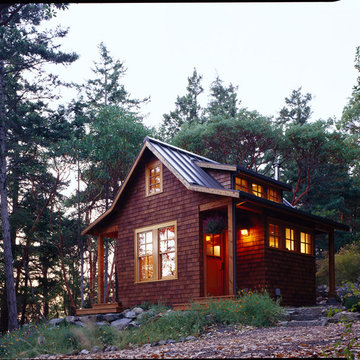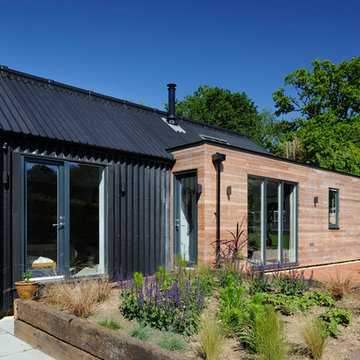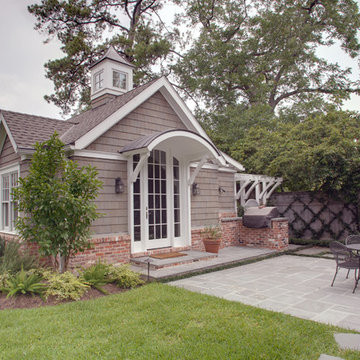Pergola Garage and Granny Flat Design Ideas
Refine by:
Budget
Sort by:Popular Today
41 - 60 of 1,260 photos
Item 1 of 3
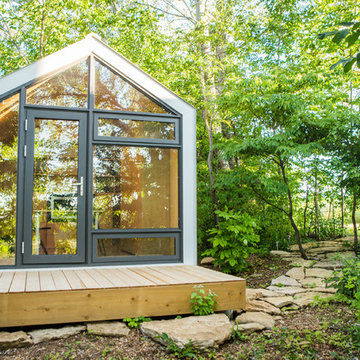
Coup D'Etat
This is an example of a small contemporary detached granny flat in Toronto.
This is an example of a small contemporary detached granny flat in Toronto.
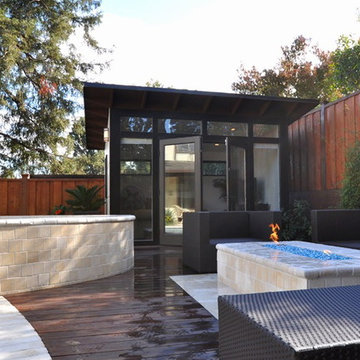
This 10x12 Poolside hang out area features our FullLite™ all glass front, "Bronze" colored metal trim package, painted eaves and our Lifestyle Interior. All shipped, delivered and installed for you.
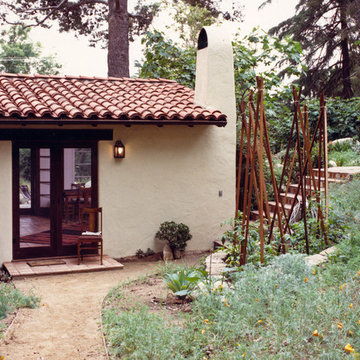
Guesthouse was placed in garden downhill from the main house with terrace overlooking pool. It is also a retreat for evening dinners.
Design ideas for a small mediterranean detached granny flat in Los Angeles.
Design ideas for a small mediterranean detached granny flat in Los Angeles.
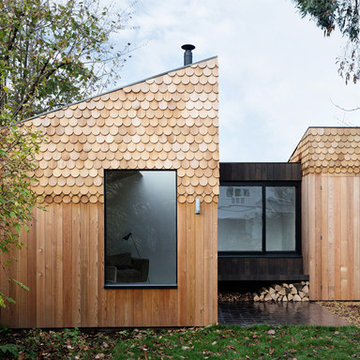
Rory Gardiner
Inspiration for a small scandinavian detached granny flat in London.
Inspiration for a small scandinavian detached granny flat in London.
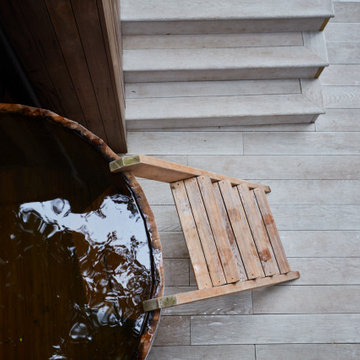
For the full portfolio, see https://blackandmilk.co.uk/interior-design-portfolio/
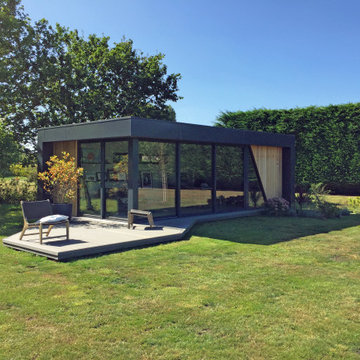
At 8.15 meters by 4.65 meters, this is a pretty big garden room! It is also a very striking one. It was designed and built by Swift Garden Rooms in close collaboration with their clients.
Designed to be a home office, the customers' brief was that the building could also be used as an occasional guest bedroom.
Swift Garden Rooms have a Project Planner where you specify the features you would like your garden room to have. When completing the Project Planner, Swift's client said that they wanted to create a garden room with lots of glazing.
The Swift team made this happen with a large set of powder-coated aluminum sliding doors on the front wall and a smaller set of sliding doors on the sidewall. These have been positioned to create a corner of glazing.
Beside the sliding doors on the front wall, a clever triangular window has been positioned. The way this butts into the Cedar cladding is clever. To us, it looks like the Cedar cladding has been folded back to reveal the window!
The sliding doors lead out onto a custom-designed, grey composite deck area. This helps connect the garden room with the garden it sits in.
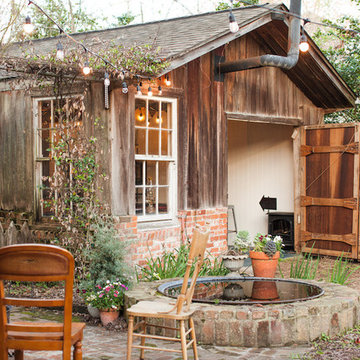
Photography: Jen Burner Photography
This is an example of a large country detached granny flat in New Orleans.
This is an example of a large country detached granny flat in New Orleans.
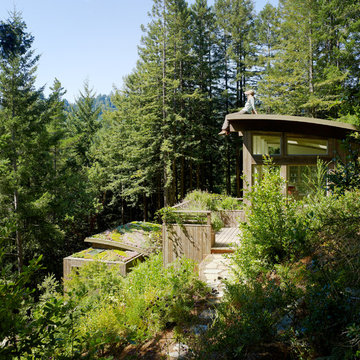
Photos by Joe Fletcher
General Contractor: JP Builders, Inc.
( http://www.houzz.com/pro/jpbuilders/jp-builders-inc)
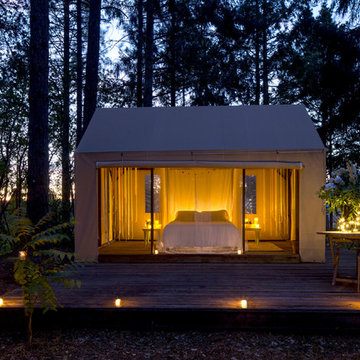
David Wakely
Design ideas for a small transitional detached granny flat in San Francisco.
Design ideas for a small transitional detached granny flat in San Francisco.
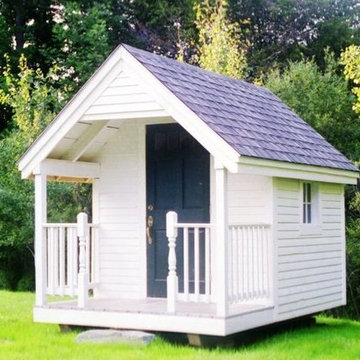
Victorian in style, this elegant Cabin design offers a sitting area on the porch. Whether it is a potting shed for your garden, a child’s playhouse, a space to watch the sunset or just a place to sit by the pond, this building is an asset to any landscape.
Pergola Garage and Granny Flat Design Ideas
3


