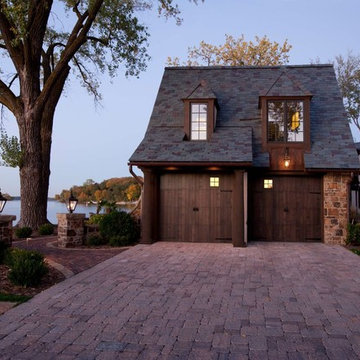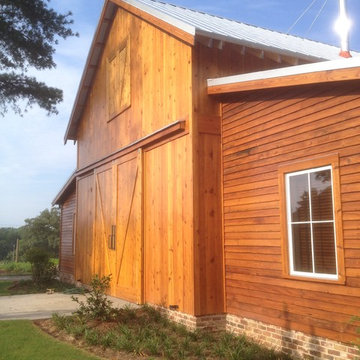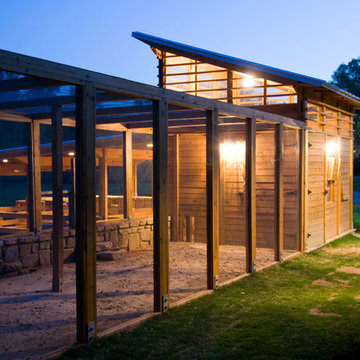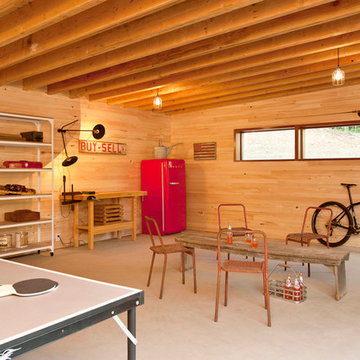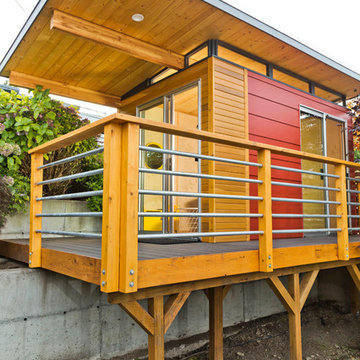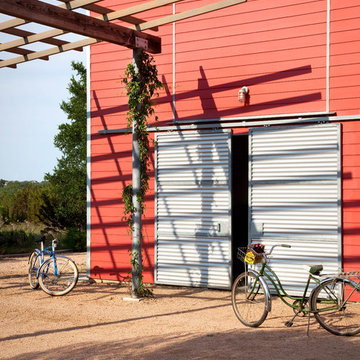Garage and Granny Flat Design Ideas
Refine by:
Budget
Sort by:Popular Today
1 - 20 of 1,716 photos
Item 1 of 3
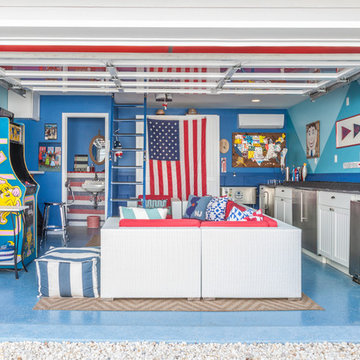
Garage converted to a game room
Design ideas for a mid-sized beach style two-car garage in New York.
Design ideas for a mid-sized beach style two-car garage in New York.
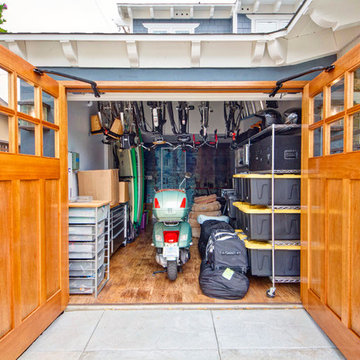
Carriage doors open to reveal a wealth of extra space in the garage, including an area custom built to accommodate a collection of bicycles hanging from the ceiling.
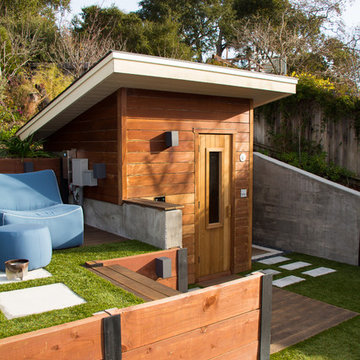
steines architecture
This is an example of a contemporary detached shed and granny flat in San Francisco.
This is an example of a contemporary detached shed and granny flat in San Francisco.
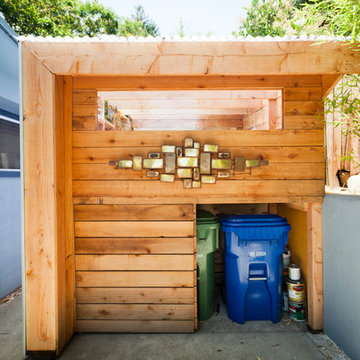
Recycling storage
Sarah Fretwell photography
This is an example of a contemporary detached shed and granny flat in Santa Barbara.
This is an example of a contemporary detached shed and granny flat in Santa Barbara.
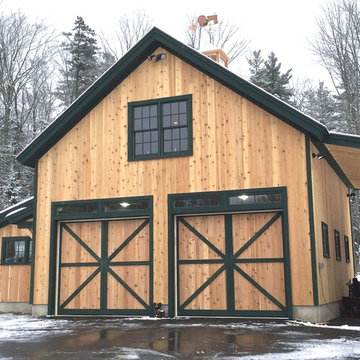
Two bay detached garage barn with workshop and carport. Clear red cedar siding with a transparent stain, cupola and transom windows over the cedar clad garage doors. Second floor with storage or living potential
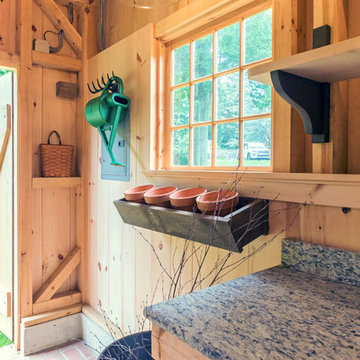
A wide open lawn provided the perfect setting for a beautiful backyard barn. The home owners, who are avid gardeners, wanted an indoor workshop and space to store supplies - and they didn’t want it to be an eyesore. During the contemplation phase, they came across a few barns designed by a company called Country Carpenters and fell in love with the charm and character of the structures. Since they had worked with us in the past, we were automatically the builder of choice!
Country Carpenters sent us the drawings and supplies, right down to the pre-cut lengths of lumber, and our carpenters put all the pieces together. In order to accommodate township rules and regulations regarding water run-off, we performed the necessary calculations and adjustments to ensure the final structure was built 6 feet shorter than indicated by the original plans.
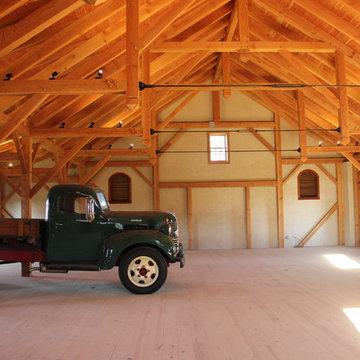
custom horse stalls set in timber frame bank barn
rubber pavers in cross aisle
custom cabinets and carriage doors
Inspiration for an expansive traditional detached garage in Philadelphia.
Inspiration for an expansive traditional detached garage in Philadelphia.
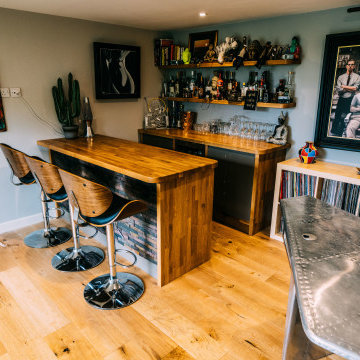
We design and build Garden rooms that look good from any angle.. We create outdoor rooms that sit and interact within your garden, spaces that are bespoke and built and designed around your own unique specifications.
Allow yourself to create your dream room and get into the Garden room.
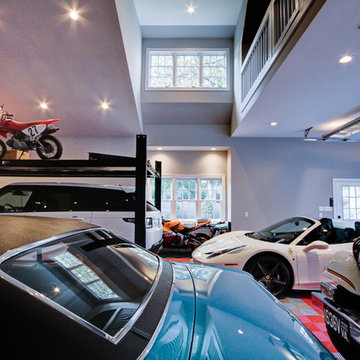
This detached garage uses vertical space for smart storage. A lift was installed for the owners' toys including a dirt bike. A full sized SUV fits underneath of the lift and the garage is deep enough to site two cars deep, side by side. Additionally, a storage loft can be accessed by pull-down stairs. Trex flooring was installed for a slip-free, mess-free finish. The outside of the garage was built to match the existing home while also making it stand out with copper roofing and gutters. A mini-split air conditioner makes the space comfortable for tinkering year-round. The low profile garage doors and wall-mounted opener also keep vertical space at a premium.
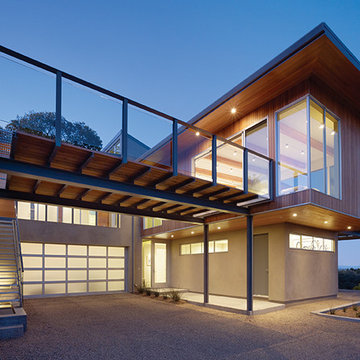
Inspiration for a mid-sized modern attached two-car carport in Orange County.
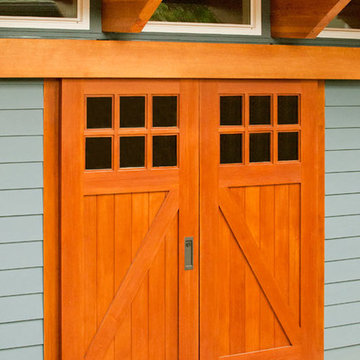
Classic Z Brace style biparting barn doors. These wood doors are made from gorgeous vertical grain Douglas fir. Real Carriage Doors - for those who love real wood. For more information, visit: http://www.realcarriagedoors.com/gallery-sliding-barn-doors.php
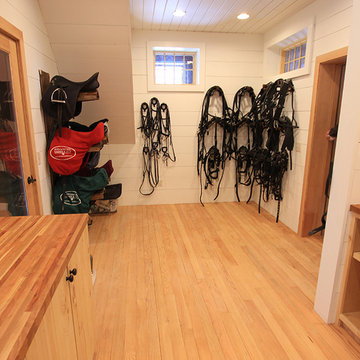
With Architect David Pill, we built a warm, light and energy efficient space.
Photo of a modern shed and granny flat in Burlington.
Photo of a modern shed and granny flat in Burlington.
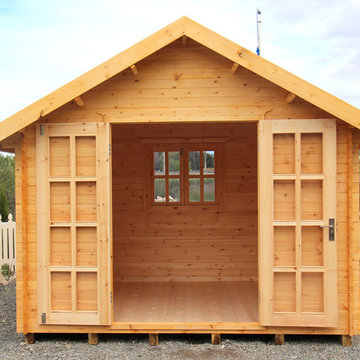
Our garden shed also make an ideal potting shed. It provides an enchanting hideaway where you can a grow seeds, propagate cuttings or pot up small plants.
Its size also makes it a perfect place to store all your garden tools.
You can plant the surrounding garden with fragrant herbs, climbing clematis, or perhaps a rose to enhance your shed, making it your own unique focal point.
A shingle roof and antique style doors and window gives a ‘vintage look’ to this wooden shed which you can paint for garden-fresh colour or alternatively stain for a more natural feel.
Your garden and potting shed will open the door for you to enjoy your passion, while also providing a beautiful space to sit and read, have a coffee and relax and enjoy your surroundings.
It is supplied in a kitset form and can be shipped all over Australia.
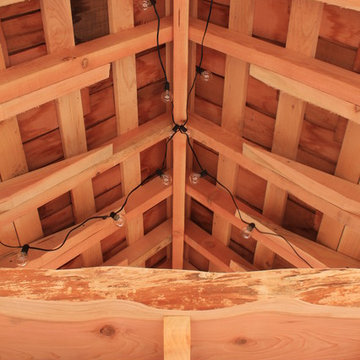
Japanese-themed potting shed. Timber-framed with reclaimed douglas fir beams and finished with cedar, this whimsical potting shed features a farm sink, hardwood counter tops, a built-in potting soil bin, live-edge shelving, fairy lighting, and plenty of space in the back to store all your garden tools.
Garage and Granny Flat Design Ideas
1


