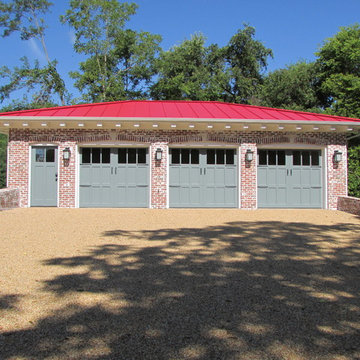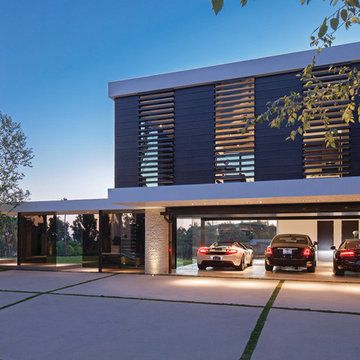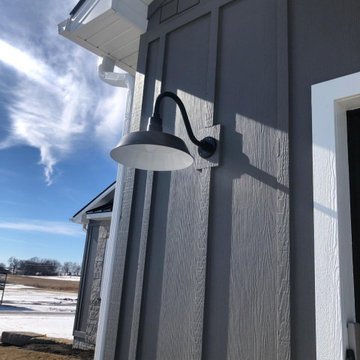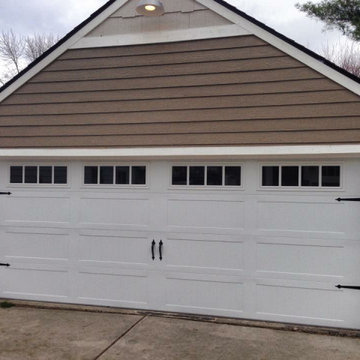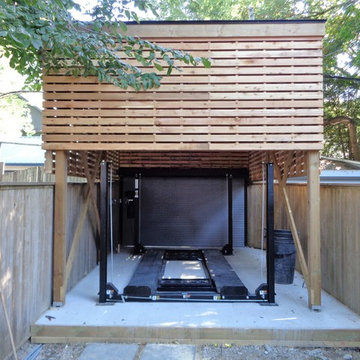Garage Design Ideas
Refine by:
Budget
Sort by:Popular Today
141 - 160 of 3,051 photos
Item 1 of 3
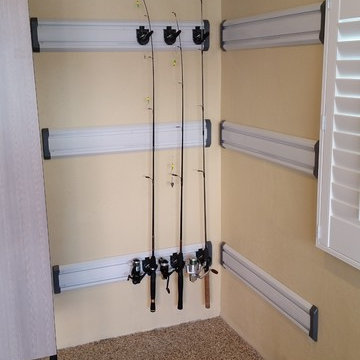
This Vero Beach garage has Gladiator Garageworks Geartrack installed and is using the fishing pole holder accessories to keep the fishing rods and reels safe and stored for easy access.
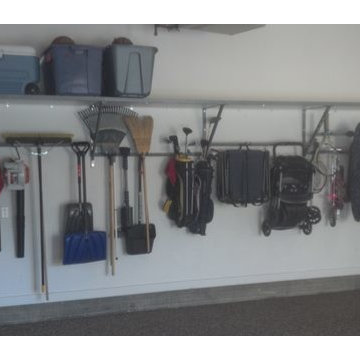
Our garage shelving from Monkey Bars comes with a lifetime warranty and can hold 1,000 lbs in every 4 feet
Mid-sized traditional attached garage in Omaha.
Mid-sized traditional attached garage in Omaha.
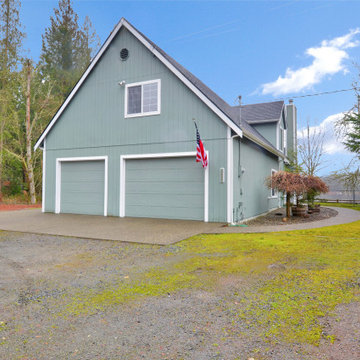
Attached 3-car garage on a Graham lakefront home
Design ideas for a mid-sized attached three-car garage in Seattle.
Design ideas for a mid-sized attached three-car garage in Seattle.
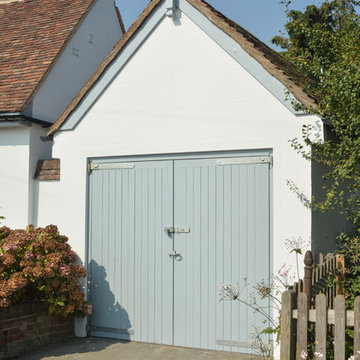
Garage & Office
Mike Waterman
Design ideas for a large country detached one-car workshop in Kent.
Design ideas for a large country detached one-car workshop in Kent.
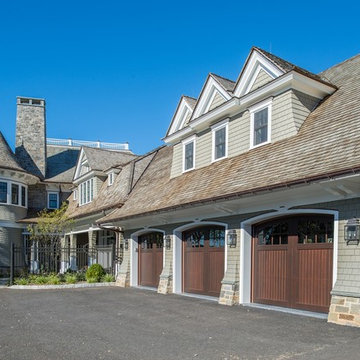
Photographer: Kevin Colquhoun
Inspiration for an expansive traditional attached three-car garage in New York.
Inspiration for an expansive traditional attached three-car garage in New York.
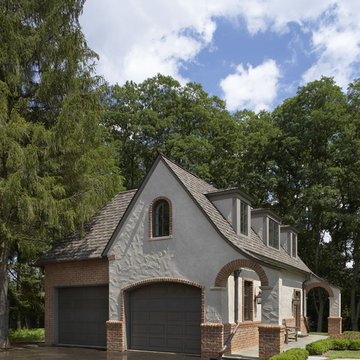
We were asked to design a detached garage and office structure to match the main house. This structure is not only an additional garage but also conceals the hunting dog runs and serves as a working office with the interior character designed to have the feel of a hunting lodge. The second floor room is finished to the underside of the roof which was carefully laid out to accommodate the owner’s significant collection of hunting trophy mounts and collectable items. We placed the structure to complement the existing home while creating a courtyard at the drive way and a backdrop for the rear yard family activity area. The exterior of the structure is a combination of natural cement plaster and brick with stone accents including bluestone walks extended from the upper level house terrace. Natural cement plaster was used to match the house but also with the knowledge that this material would eventually show signs of hairline cracks. This eventually will give the material an aged authentic feel. The design intent was to make this structure look like a seamless extension of the home’s design concept. We believe that this structure has accomplished this goal and have had a lot of good response to this design solution.
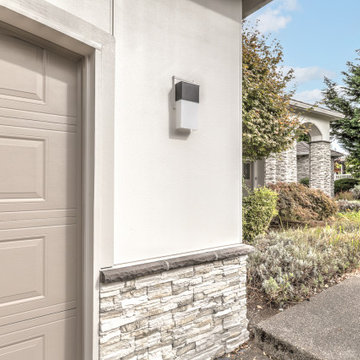
This client wanted to replace their EIFS stucco siding, and make the home more contemporary utilizing the new Hardieplank Stucco Panel, and Eldorado Stone accents. Hardie's Stucco Panel blends a stucco look with a more modernized feel than traditional stucco. Eldorado stone accents provide a counterpoint that blends well with the Stucco Panel, while giving the design more visual interest.
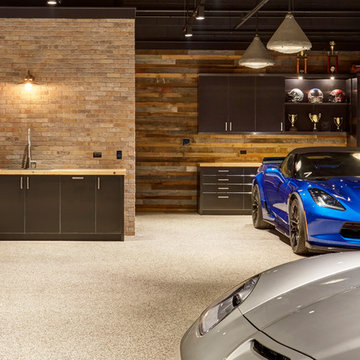
Mike Kaskel
Inspiration for an expansive industrial detached four-car carport in Chicago.
Inspiration for an expansive industrial detached four-car carport in Chicago.
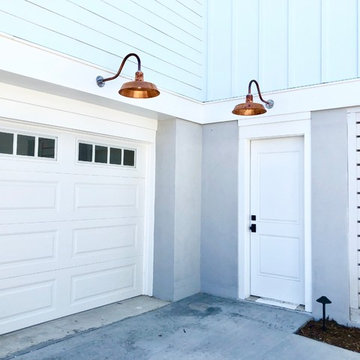
This is an example of a mid-sized country attached three-car garage in Charleston.
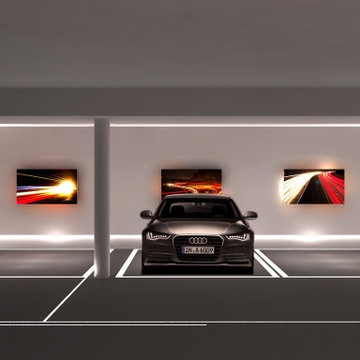
Il garage visto come galleria d'arte...per ospitare macchine di lusso e quadri.
Luci led incassate a pavimento...un progetto ispirato a
Tron Legacy
Photo of an expansive contemporary detached four-car garage in Milan.
Photo of an expansive contemporary detached four-car garage in Milan.
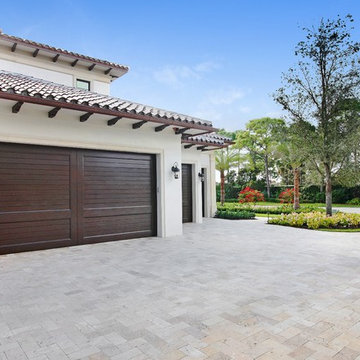
Hidden next to the fairways of The Bears Club in Jupiter Florida, this classic 8,200 square foot Mediterranean estate is complete with contemporary flare. Custom built for our client, this home is comprised of all the essentials including five bedrooms, six full baths in addition to two half baths, grand room featuring a marble fireplace, dining room adjacent to a large wine room, family room overlooking the loggia and pool as well as a master wing complete with separate his and her closets and bathrooms.
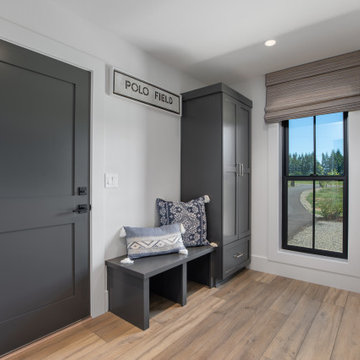
The mudroom off of the garage has painted shaker cabinets in Sherwin Williams Iron Ore (SW 7069). This high-traffic area is the perfect drop zone spot for shoes, coats, and bags. With shoe cubbies and a closed coat closet, there's a place for everything in this mudroom design.
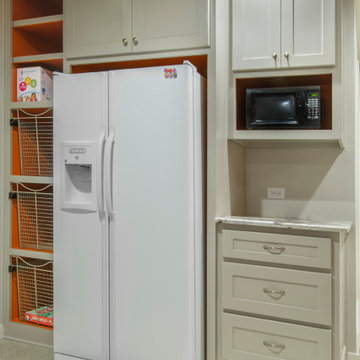
The snack station includes a fridge, microwave, countertop, and storage so the kids won’t have to run through the house to get food or drinks from the kitchen while studying or watching a movie.
Stacked cubbies were built alongside the fridge to house board games, blankets, and other miscellaneous items. Our clients loved the idea of using the orange accent color to paint the inside of the cubbies as well.
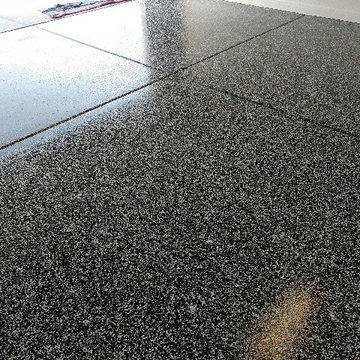
BulletProof Brand Black Epoxy with White Chips
Inspiration for a mid-sized industrial attached two-car garage in Phoenix.
Inspiration for a mid-sized industrial attached two-car garage in Phoenix.
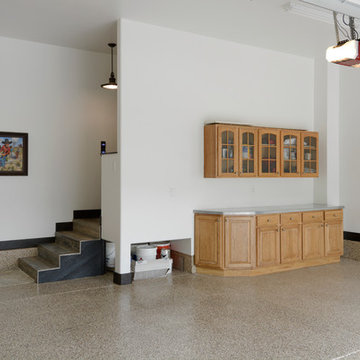
Epoxy floor garage with tile steps and a steel counter top. Photo by Paul Kohlman.
Design ideas for a large contemporary attached three-car garage in Denver.
Design ideas for a large contemporary attached three-car garage in Denver.
Garage Design Ideas
8
