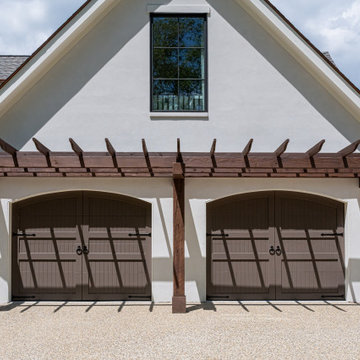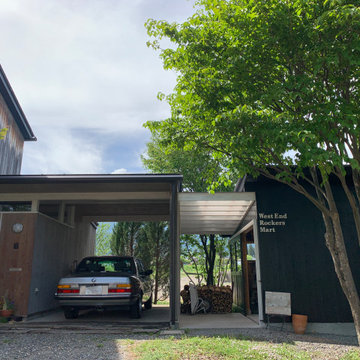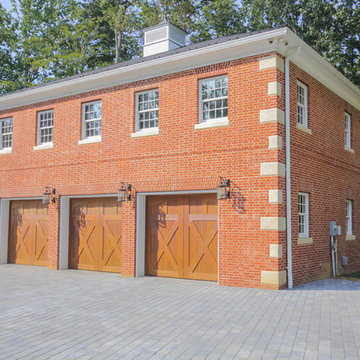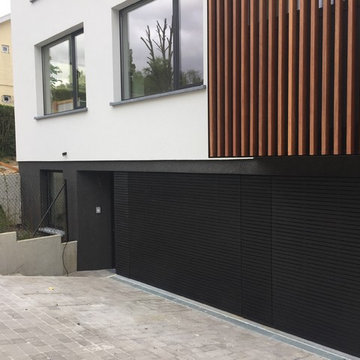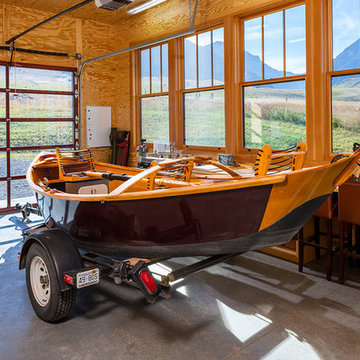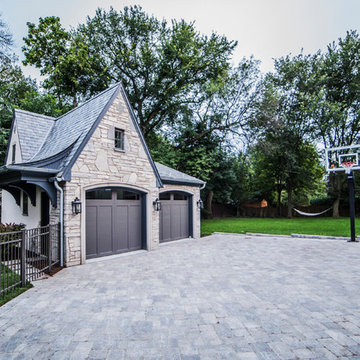Garage Design Ideas
Refine by:
Budget
Sort by:Popular Today
161 - 180 of 3,050 photos
Item 1 of 3
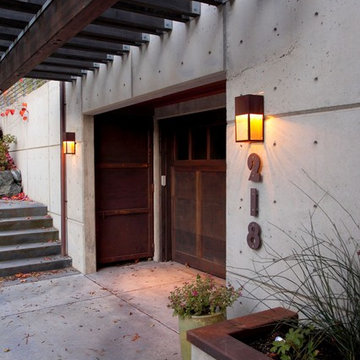
Lower level garage with storage doors. Photography by Ian Gleadle.
Large transitional attached one-car garage in Seattle.
Large transitional attached one-car garage in Seattle.
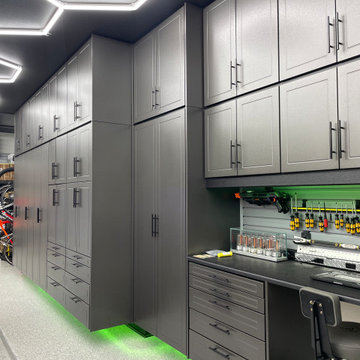
Custom garage cabinet system with LED underglow lighting
This is an example of a large modern three-car garage in Austin.
This is an example of a large modern three-car garage in Austin.
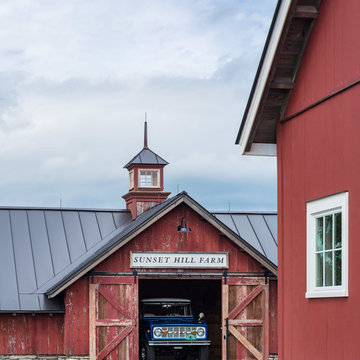
This timber frame barn and garage structure includes an open second level light-filled room with exposed truss design and rough-sawn wood flooring perfect for parties and weekend DIY projects
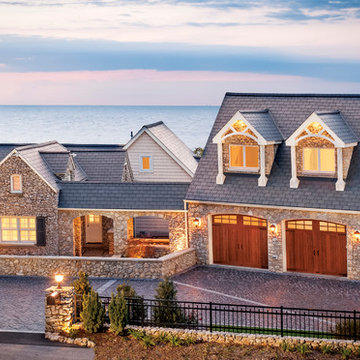
Love the durability of steel and the beautiful look of natural stained wood? Get the best of both worlds with CANYON RIDGE® collection ULTRA-GRAIN® series carriage house garage doors. Low-maintenance steel is covered with a composite overlay, molded from actual wood pieces for a natural look.
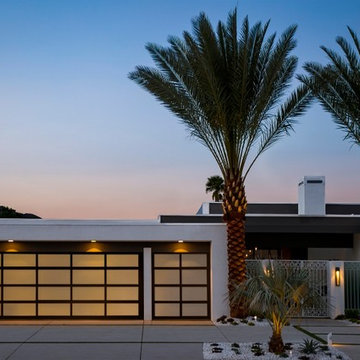
The attached garage is an architectural focal point of this Mid-Century Modern Palm Springs home. Designer Christopher Kennedy chose Clopay Avante Collection overhead doors with black anodized aluminum frames and opaque glass panels to complement the home’s clean lines and white exterior. The doors let natural light inside the space during the day without compromising privacy. At night, they emit a warm glow, much like the home’s desert surround just before sunset.
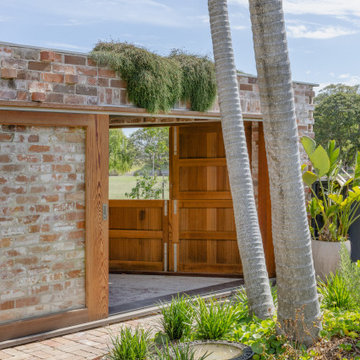
recycled brick garage with green roof and doors onto the park
This is an example of a small eclectic one-car workshop in Newcastle - Maitland.
This is an example of a small eclectic one-car workshop in Newcastle - Maitland.
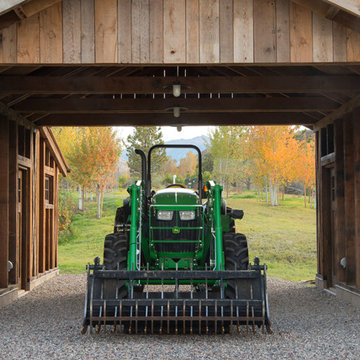
Equipment barn used for storage with a tractor pull-through.
Inspiration for a large country detached workshop in Denver.
Inspiration for a large country detached workshop in Denver.
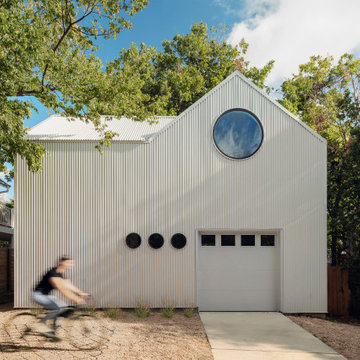
Birdhouse Exterior - Alley Facing
Design ideas for a small contemporary garage in Austin.
Design ideas for a small contemporary garage in Austin.
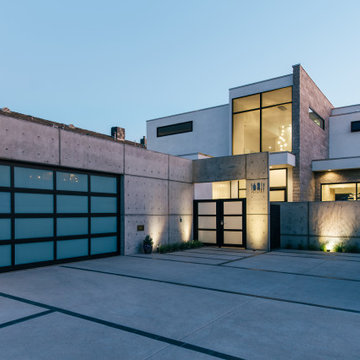
basalt and concrete featured by entry landscape lighting at driveway access
Photo of a large industrial attached two-car workshop in Orange County.
Photo of a large industrial attached two-car workshop in Orange County.
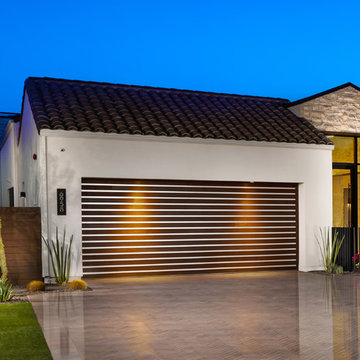
Christopher Mayer
Inspiration for a large contemporary attached two-car garage in Phoenix.
Inspiration for a large contemporary attached two-car garage in Phoenix.
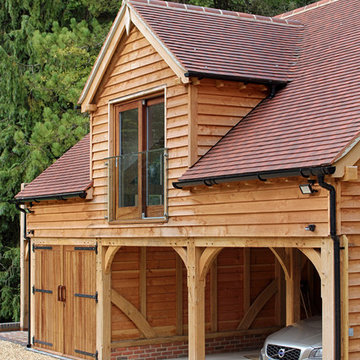
Full height juliet balconies are available on our Extraroom upgrade garages. This option increases the space inside the room above, adds light and a terrific aspect to look out from and admire tge view. We can design these juliettes to position both front and back of the building or as porches to create a covered area below.
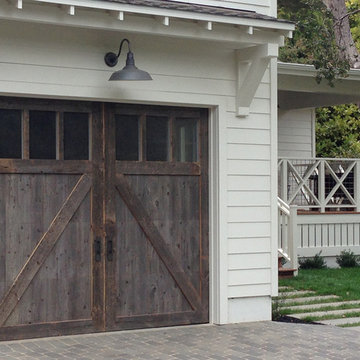
Photo of an expansive traditional attached three-car garage in Los Angeles.
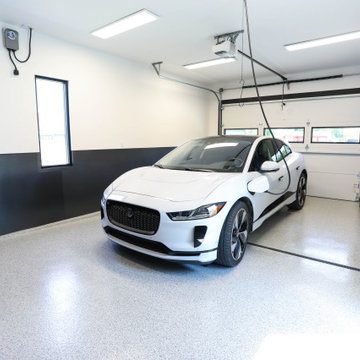
Automobile aficionado's garage, complete with ChargePoint Smart charging station, epoxy flooring and Cobalt blue garage cabinets from Challenger Designs, Nappanee, Indiana.
General Contracting by Martin Bros. Contracting, Inc.; Architectural Design by Helman Sechrist Architecture; Interior Design by Homeowner; Photography by Marie Martin Kinney.
Images are the property of Martin Bros. Contracting, Inc. and may not be used without written permission.
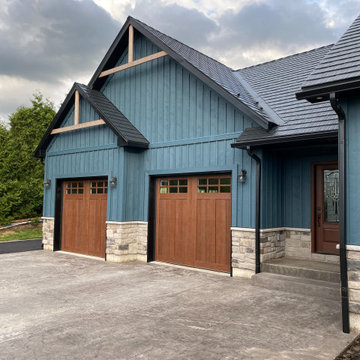
3 - Canyon Ridge 5- Layer Fibreglass Garage Doors Size - 9'0" x 8'0".
5 - Rustic Fibreglass Front Entry Doors with Patina Hardware - Various Sizes.
1 - Avante Glass Aluminum Garage Door anodized in Black Size - 8'0" x 7'0"
Garage Design Ideas
9
