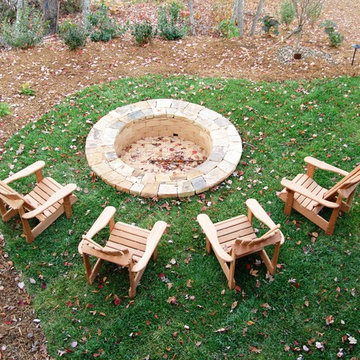Garden Design Ideas with a Fire Feature
Refine by:
Budget
Sort by:Popular Today
61 - 80 of 11,310 photos
Item 1 of 3
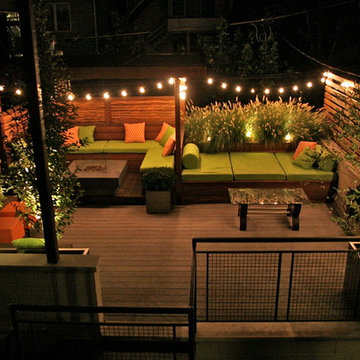
A view of the roof garden space in the evening
Photos: Peter Hurley Art
Mid-sized eclectic rooftop garden in Chicago with a fire feature and decking.
Mid-sized eclectic rooftop garden in Chicago with a fire feature and decking.
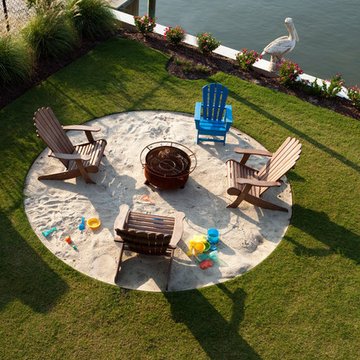
Wiggle your toes in the soft sand and enjoy.
Photo of a contemporary garden in Wilmington with a fire feature.
Photo of a contemporary garden in Wilmington with a fire feature.
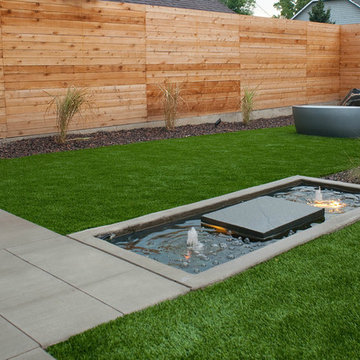
Xeriscape landscaping showing artificial grass and custom modern water feature.
Photo Credit: John Payne, johnpaynestudios.com
Photo of a mid-sized modern backyard full sun garden in Denver with a fire feature and concrete pavers.
Photo of a mid-sized modern backyard full sun garden in Denver with a fire feature and concrete pavers.
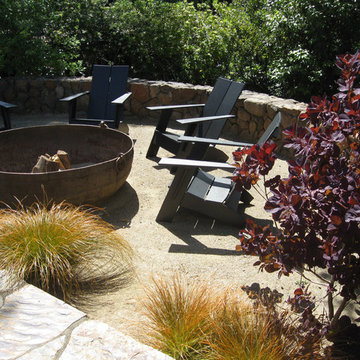
Landscape Designer Eileen Kelly replaced the patchy lawn with decomposed granite, new planting beds filled with low-water plants and a creative cauldron retrofitted into a gas fire pit.
Photo: Eileen Kelly © Dig Your Garden Landscape Design
http://www.digyourgarden.com/portfolio/kentfieldreplacedlawn.html
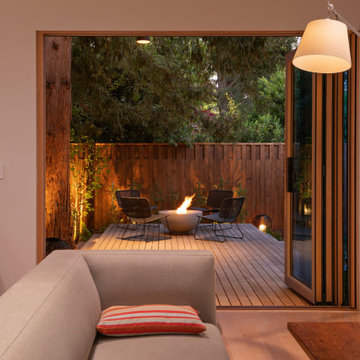
Photography: Travis Rhoads Photography
Inspiration for a small modern backyard partial sun garden in San Francisco with a fire feature, decking and a wood fence.
Inspiration for a small modern backyard partial sun garden in San Francisco with a fire feature, decking and a wood fence.
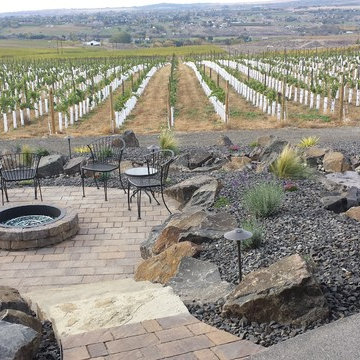
Design ideas for an expansive traditional sloped full sun garden for summer in Seattle with a fire feature and concrete pavers.
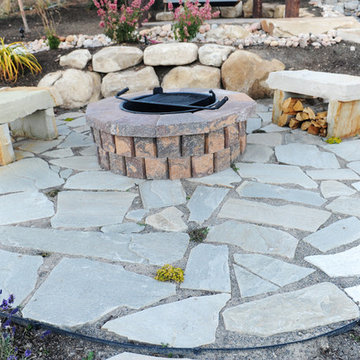
Leah Watkins Photography
Design ideas for a large country sloped full sun garden for fall in Salt Lake City with a fire feature and natural stone pavers.
Design ideas for a large country sloped full sun garden for fall in Salt Lake City with a fire feature and natural stone pavers.
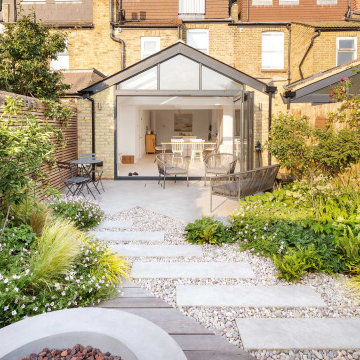
This is an example of a small contemporary backyard garden in London with a fire feature, river rock and a wood fence.
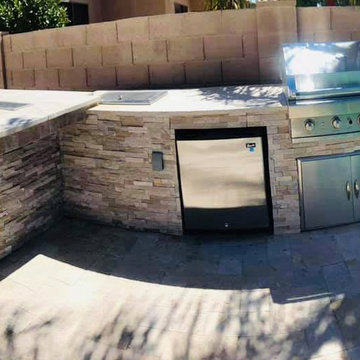
We installed this outdoor kitchen with a fire pit for a homeowner in San Tan Ranch, AZ. The rough-hewn stone design fits in well with the Arizonian environment and the homeowner's own sense of style. The kitchen's pale stone colors complement the surrounding pavers but stand out from the wall's darker color.
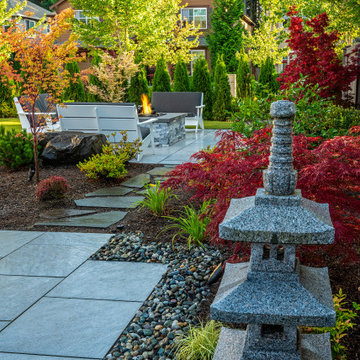
These clients' small yard had severe drainage issues, making it difficult for their large family to spend time outdoors. We worked with the clients to create several spaces in the small area that flowed together and met the family's needs. The modern-styled furniture spaces divided by flagstone pavers separated the spaces while an array of short plantings, Japanese maples, and Asian lantern decor introduced fluidity.
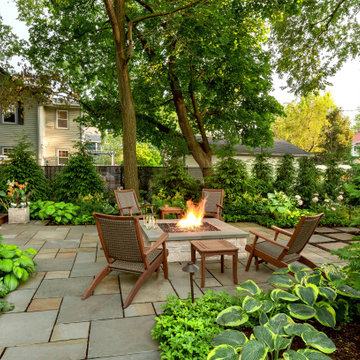
Inspiration for a large traditional backyard shaded garden for summer in Chicago with a fire feature and natural stone pavers.
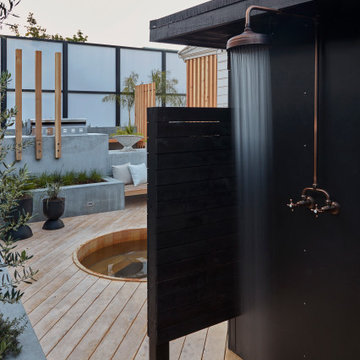
ADU was designed to extend with a screen to hide a shower for quick rinse before and after hot tub. Its a calm private spot.
Photo of a large modern backyard full sun xeriscape with a fire feature and decking.
Photo of a large modern backyard full sun xeriscape with a fire feature and decking.
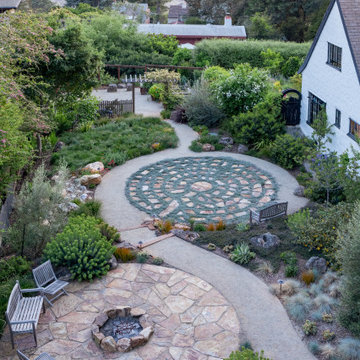
You can read more about the project through this Houzz Feature link: https://www.houzz.com/magazine/hillside-yard-offers-scenic-views-and-space-for-contemplation-stsetivw-vs~131483772
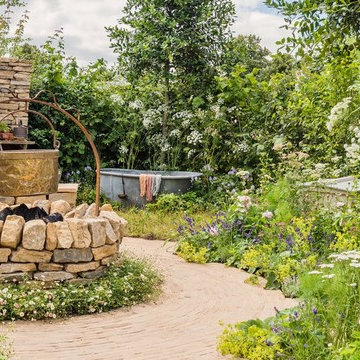
Designed by Pollyanna Wilkinson, and inspired by botanical crafts, the garden explored how we can create beautiful objects from the plants that we grow. Crafts included natural dyes, herbal medicines, flower pressing and willow weaving. As well as their decorative value, the plants in this country garden all have a purpose, whether it be medicinal, edible or practical. Our Native Mix instant hedge created a framework for the garden’s features, which form a sanctuary where creativity can thrive. We also supplied the trees for this beautiful garden. Built by Burnham Landscaping.
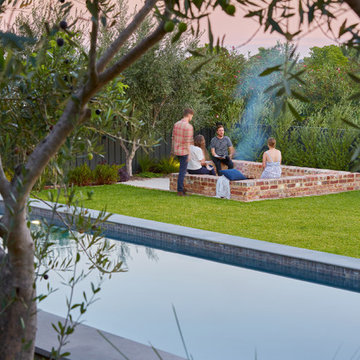
Centred around an expansive raised grass area, this residential garden has been designed to showcase the sweeping views of Perth’s skyline.
A fire pit flanked by raised recycled brick seating walls anchors the southern end of the garden, creating a perfect spot for entertaining.
Rows of mature olive trees help to define the edges of the space and set the tone for the plant palette. Plants have been selected primarily for their foliage colour creating visual interest throughout the year.
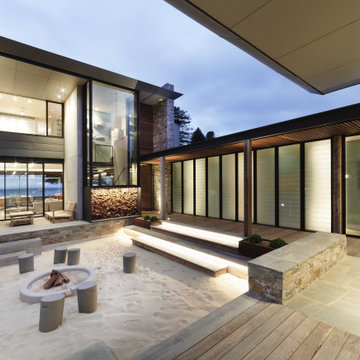
Courtyard - Sand Pit
Beach House at Avoca Beach by Architecture Saville Isaacs
Project Summary
Architecture Saville Isaacs
https://www.architecturesavilleisaacs.com.au/
The core idea of people living and engaging with place is an underlying principle of our practice, given expression in the manner in which this home engages with the exterior, not in a general expansive nod to view, but in a varied and intimate manner.
The interpretation of experiencing life at the beach in all its forms has been manifested in tangible spaces and places through the design of pavilions, courtyards and outdoor rooms.
Architecture Saville Isaacs
https://www.architecturesavilleisaacs.com.au/
A progression of pavilions and courtyards are strung off a circulation spine/breezeway, from street to beach: entry/car court; grassed west courtyard (existing tree); games pavilion; sand+fire courtyard (=sheltered heart); living pavilion; operable verandah; beach.
The interiors reinforce architectural design principles and place-making, allowing every space to be utilised to its optimum. There is no differentiation between architecture and interiors: Interior becomes exterior, joinery becomes space modulator, materials become textural art brought to life by the sun.
Project Description
Architecture Saville Isaacs
https://www.architecturesavilleisaacs.com.au/
The core idea of people living and engaging with place is an underlying principle of our practice, given expression in the manner in which this home engages with the exterior, not in a general expansive nod to view, but in a varied and intimate manner.
The house is designed to maximise the spectacular Avoca beachfront location with a variety of indoor and outdoor rooms in which to experience different aspects of beachside living.
Client brief: home to accommodate a small family yet expandable to accommodate multiple guest configurations, varying levels of privacy, scale and interaction.
A home which responds to its environment both functionally and aesthetically, with a preference for raw, natural and robust materials. Maximise connection – visual and physical – to beach.
The response was a series of operable spaces relating in succession, maintaining focus/connection, to the beach.
The public spaces have been designed as series of indoor/outdoor pavilions. Courtyards treated as outdoor rooms, creating ambiguity and blurring the distinction between inside and out.
A progression of pavilions and courtyards are strung off circulation spine/breezeway, from street to beach: entry/car court; grassed west courtyard (existing tree); games pavilion; sand+fire courtyard (=sheltered heart); living pavilion; operable verandah; beach.
Verandah is final transition space to beach: enclosable in winter; completely open in summer.
This project seeks to demonstrates that focusing on the interrelationship with the surrounding environment, the volumetric quality and light enhanced sculpted open spaces, as well as the tactile quality of the materials, there is no need to showcase expensive finishes and create aesthetic gymnastics. The design avoids fashion and instead works with the timeless elements of materiality, space, volume and light, seeking to achieve a sense of calm, peace and tranquillity.
Architecture Saville Isaacs
https://www.architecturesavilleisaacs.com.au/
Focus is on the tactile quality of the materials: a consistent palette of concrete, raw recycled grey ironbark, steel and natural stone. Materials selections are raw, robust, low maintenance and recyclable.
Light, natural and artificial, is used to sculpt the space and accentuate textural qualities of materials.
Passive climatic design strategies (orientation, winter solar penetration, screening/shading, thermal mass and cross ventilation) result in stable indoor temperatures, requiring minimal use of heating and cooling.
Architecture Saville Isaacs
https://www.architecturesavilleisaacs.com.au/
Accommodation is naturally ventilated by eastern sea breezes, but sheltered from harsh afternoon winds.
Both bore and rainwater are harvested for reuse.
Low VOC and non-toxic materials and finishes, hydronic floor heating and ventilation ensure a healthy indoor environment.
Project was the outcome of extensive collaboration with client, specialist consultants (including coastal erosion) and the builder.
The interpretation of experiencing life by the sea in all its forms has been manifested in tangible spaces and places through the design of the pavilions, courtyards and outdoor rooms.
The interior design has been an extension of the architectural intent, reinforcing architectural design principles and place-making, allowing every space to be utilised to its optimum capacity.
There is no differentiation between architecture and interiors: Interior becomes exterior, joinery becomes space modulator, materials become textural art brought to life by the sun.
Architecture Saville Isaacs
https://www.architecturesavilleisaacs.com.au/
https://www.architecturesavilleisaacs.com.au/
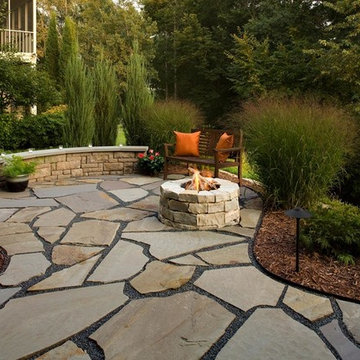
Even a small and inaccessible backyard can have a unique patio.
This is an example of a mid-sized country backyard partial sun garden for summer in Minneapolis with a fire feature and natural stone pavers.
This is an example of a mid-sized country backyard partial sun garden for summer in Minneapolis with a fire feature and natural stone pavers.
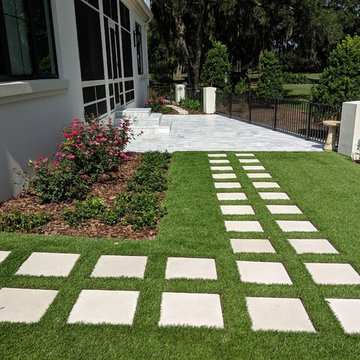
The marble pavers are cool on the feet during the long, hot summers of Florida. As that the owner is often away and desires low maintenance, we used artificial turf for her lawn.
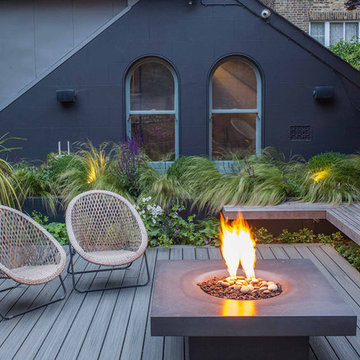
Simon Orchard Garden Design
Design ideas for a large contemporary backyard garden in Surrey with decking and a fire feature.
Design ideas for a large contemporary backyard garden in Surrey with decking and a fire feature.
Garden Design Ideas with a Fire Feature
4
