Garden Design Ideas with a Fire Feature
Refine by:
Budget
Sort by:Popular Today
1 - 20 of 11,306 photos
Item 1 of 3
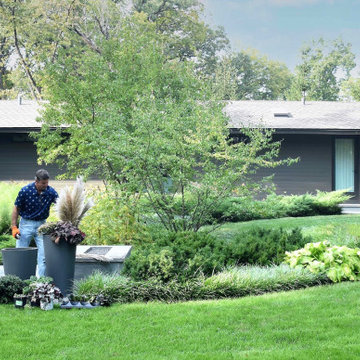
Early September means time for the fall container rotation.
Design ideas for an expansive midcentury backyard full sun garden for summer in Chicago with a fire feature and natural stone pavers.
Design ideas for an expansive midcentury backyard full sun garden for summer in Chicago with a fire feature and natural stone pavers.
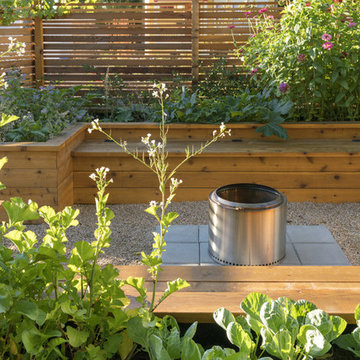
Landscape contracting by Avid Landscape.
Carpentry by Contemporary Homestead.
Photograph by Meghan Montgomery.
Inspiration for a mid-sized transitional backyard full sun garden in Seattle with a fire feature and gravel.
Inspiration for a mid-sized transitional backyard full sun garden in Seattle with a fire feature and gravel.
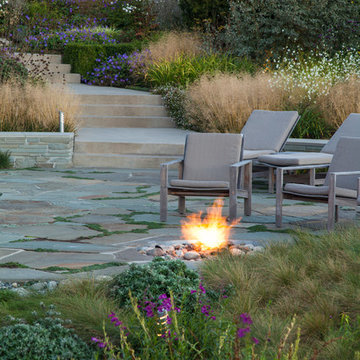
Inspiration for a beach style sloped full sun garden for summer in Seattle with a fire feature and natural stone pavers.
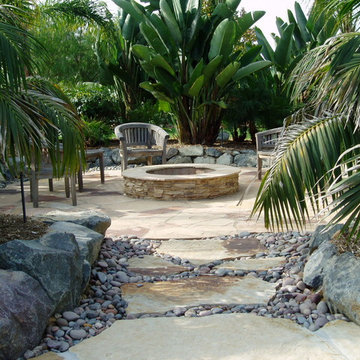
Design ideas for a mid-sized mediterranean backyard partial sun garden in San Diego with a fire feature and natural stone pavers.

Residential home in Santa Cruz, CA
This stunning front and backyard project was so much fun! The plethora of K&D's scope of work included: smooth finished concrete walls, multiple styles of horizontal redwood fencing, smooth finished concrete stepping stones, bands, steps & pathways, paver patio & driveway, artificial turf, TimberTech stairs & decks, TimberTech custom bench with storage, shower wall with bike washing station, custom concrete fountain, poured-in-place fire pit, pour-in-place half circle bench with sloped back rest, metal pergola, low voltage lighting, planting and irrigation! (*Adorable cat not included)
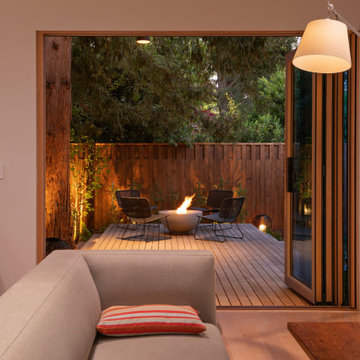
Photography: Travis Rhoads Photography
Inspiration for a small modern backyard partial sun garden in San Francisco with a fire feature, decking and a wood fence.
Inspiration for a small modern backyard partial sun garden in San Francisco with a fire feature, decking and a wood fence.
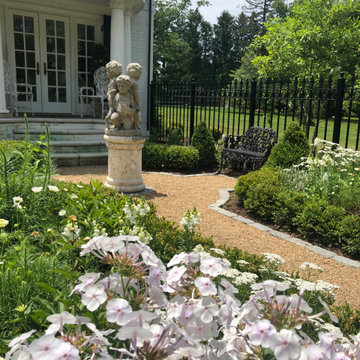
Inspiration for a small traditional backyard full sun formal garden for spring in Cincinnati with a fire feature, decomposed granite and a metal fence.
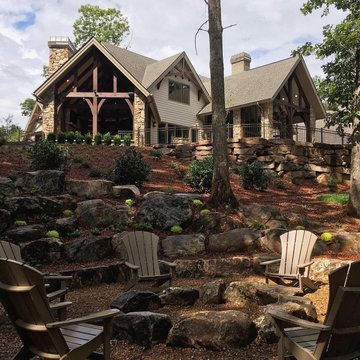
Outdoor gathering place; this firepit has been carved out of the native forest of WNC and enhanced in a natural way using native, boulders, stone steppers and plantings. Just a short walk from the formal patio and covered porches, this custom residence includes an abundance or outdoor living areas to enjoy.
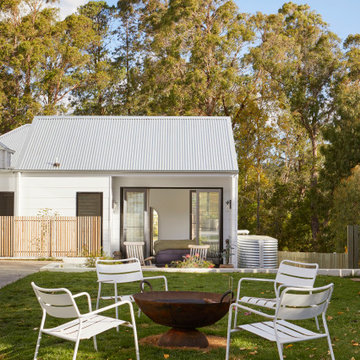
COurtyard outside of the master pavillion
Inspiration for a large contemporary full sun garden in Other with a fire feature.
Inspiration for a large contemporary full sun garden in Other with a fire feature.
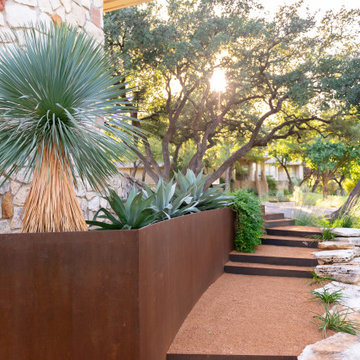
Custom steel and limestone boulder retaining walls with xeric, native Texas planting. Photographer: Greg Thomas, http://optphotography.com/
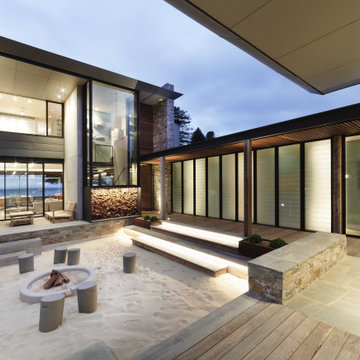
Courtyard - Sand Pit
Beach House at Avoca Beach by Architecture Saville Isaacs
Project Summary
Architecture Saville Isaacs
https://www.architecturesavilleisaacs.com.au/
The core idea of people living and engaging with place is an underlying principle of our practice, given expression in the manner in which this home engages with the exterior, not in a general expansive nod to view, but in a varied and intimate manner.
The interpretation of experiencing life at the beach in all its forms has been manifested in tangible spaces and places through the design of pavilions, courtyards and outdoor rooms.
Architecture Saville Isaacs
https://www.architecturesavilleisaacs.com.au/
A progression of pavilions and courtyards are strung off a circulation spine/breezeway, from street to beach: entry/car court; grassed west courtyard (existing tree); games pavilion; sand+fire courtyard (=sheltered heart); living pavilion; operable verandah; beach.
The interiors reinforce architectural design principles and place-making, allowing every space to be utilised to its optimum. There is no differentiation between architecture and interiors: Interior becomes exterior, joinery becomes space modulator, materials become textural art brought to life by the sun.
Project Description
Architecture Saville Isaacs
https://www.architecturesavilleisaacs.com.au/
The core idea of people living and engaging with place is an underlying principle of our practice, given expression in the manner in which this home engages with the exterior, not in a general expansive nod to view, but in a varied and intimate manner.
The house is designed to maximise the spectacular Avoca beachfront location with a variety of indoor and outdoor rooms in which to experience different aspects of beachside living.
Client brief: home to accommodate a small family yet expandable to accommodate multiple guest configurations, varying levels of privacy, scale and interaction.
A home which responds to its environment both functionally and aesthetically, with a preference for raw, natural and robust materials. Maximise connection – visual and physical – to beach.
The response was a series of operable spaces relating in succession, maintaining focus/connection, to the beach.
The public spaces have been designed as series of indoor/outdoor pavilions. Courtyards treated as outdoor rooms, creating ambiguity and blurring the distinction between inside and out.
A progression of pavilions and courtyards are strung off circulation spine/breezeway, from street to beach: entry/car court; grassed west courtyard (existing tree); games pavilion; sand+fire courtyard (=sheltered heart); living pavilion; operable verandah; beach.
Verandah is final transition space to beach: enclosable in winter; completely open in summer.
This project seeks to demonstrates that focusing on the interrelationship with the surrounding environment, the volumetric quality and light enhanced sculpted open spaces, as well as the tactile quality of the materials, there is no need to showcase expensive finishes and create aesthetic gymnastics. The design avoids fashion and instead works with the timeless elements of materiality, space, volume and light, seeking to achieve a sense of calm, peace and tranquillity.
Architecture Saville Isaacs
https://www.architecturesavilleisaacs.com.au/
Focus is on the tactile quality of the materials: a consistent palette of concrete, raw recycled grey ironbark, steel and natural stone. Materials selections are raw, robust, low maintenance and recyclable.
Light, natural and artificial, is used to sculpt the space and accentuate textural qualities of materials.
Passive climatic design strategies (orientation, winter solar penetration, screening/shading, thermal mass and cross ventilation) result in stable indoor temperatures, requiring minimal use of heating and cooling.
Architecture Saville Isaacs
https://www.architecturesavilleisaacs.com.au/
Accommodation is naturally ventilated by eastern sea breezes, but sheltered from harsh afternoon winds.
Both bore and rainwater are harvested for reuse.
Low VOC and non-toxic materials and finishes, hydronic floor heating and ventilation ensure a healthy indoor environment.
Project was the outcome of extensive collaboration with client, specialist consultants (including coastal erosion) and the builder.
The interpretation of experiencing life by the sea in all its forms has been manifested in tangible spaces and places through the design of the pavilions, courtyards and outdoor rooms.
The interior design has been an extension of the architectural intent, reinforcing architectural design principles and place-making, allowing every space to be utilised to its optimum capacity.
There is no differentiation between architecture and interiors: Interior becomes exterior, joinery becomes space modulator, materials become textural art brought to life by the sun.
Architecture Saville Isaacs
https://www.architecturesavilleisaacs.com.au/
https://www.architecturesavilleisaacs.com.au/
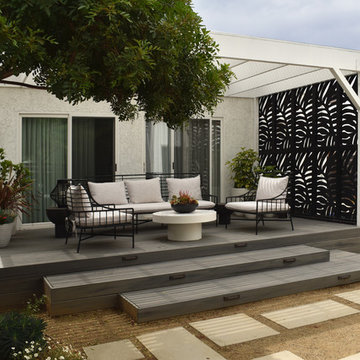
The pergola creates a dappled shade to relax in and the decorative panels give much needed privacy from the neighbors.
Photo of a mid-sized contemporary front yard full sun xeriscape for spring in Los Angeles with a fire feature and concrete pavers.
Photo of a mid-sized contemporary front yard full sun xeriscape for spring in Los Angeles with a fire feature and concrete pavers.
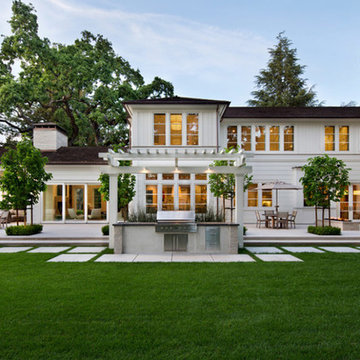
Inspiration for a large traditional backyard full sun garden in Miami with a fire feature and concrete pavers.
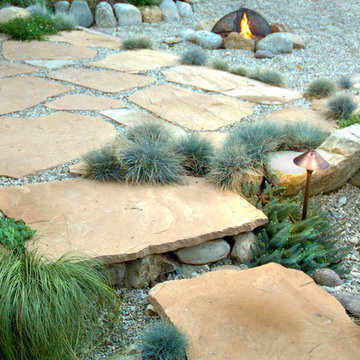
Photo by Ashley Elizabeth Ford
Small backyard xeriscape in Los Angeles with a fire feature and natural stone pavers.
Small backyard xeriscape in Los Angeles with a fire feature and natural stone pavers.
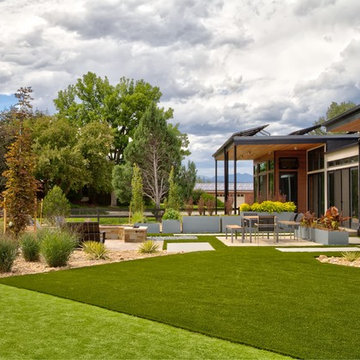
Side view of the backyard
Inspiration for a modern backyard full sun formal garden in Denver with a fire feature and gravel.
Inspiration for a modern backyard full sun formal garden in Denver with a fire feature and gravel.
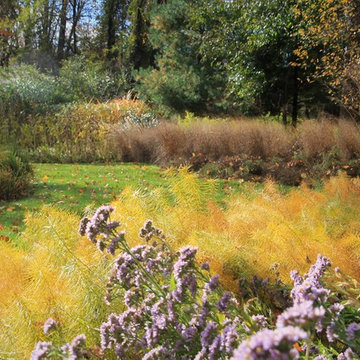
Inspiration for a mid-sized backyard full sun garden for fall in Philadelphia with a fire feature.
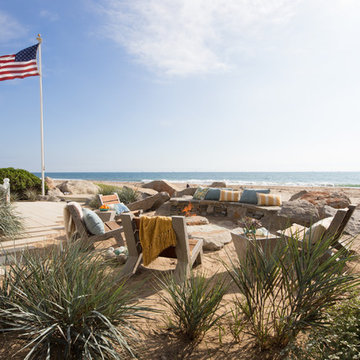
Beachy backyard paradise on Padaro Lane Carpinteria. We imported about 5 truckloads of sand in order to raise the sand level 16 to 18 inches to allow views of the beach - before, it felt like there was a barricade between you and the ocean. It was an unlovely and unusable space. We created a great gathering area with a custom built flagstone bench and several large flagstone slabs for the fire pit. We found the perfect contemporary furniture and placed it around the fire pit. The furniture is custom made with Ipe wood, pre-cast concrete, embed sea glass, aggregate and fossil shells. It had to be heavy enough to not blow away or wander down the beach.
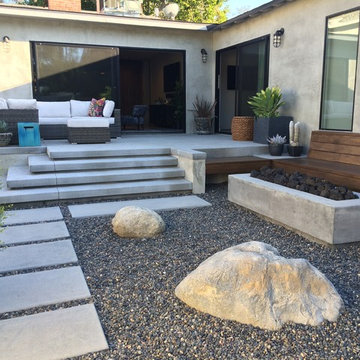
Design ideas for a large modern backyard shaded xeriscape in Los Angeles with a fire feature and gravel.
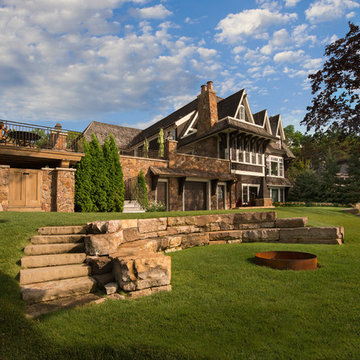
Expansive traditional backyard full sun garden in Minneapolis with a fire feature and concrete pavers.
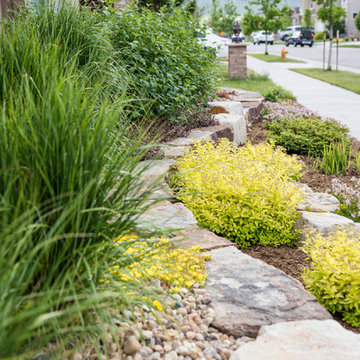
Design ideas for a mid-sized contemporary backyard full sun xeriscape for summer in Denver with a fire feature and natural stone pavers.
Garden Design Ideas with a Fire Feature
1