Garden Design Ideas with a Wood Fence
Refine by:
Budget
Sort by:Popular Today
161 - 180 of 7,912 photos
Item 1 of 2
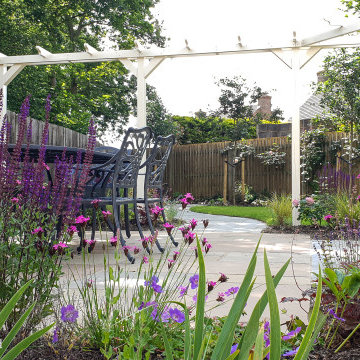
Inspiration for a mid-sized traditional backyard full sun garden in Buckinghamshire with natural stone pavers and a wood fence.
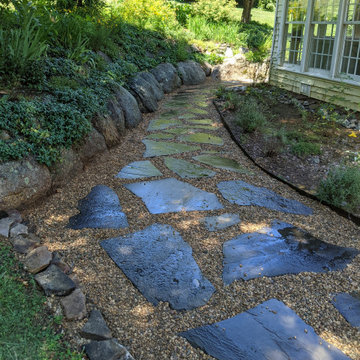
Rennovation of an old Bluestone Pathway around the house from the driveway to the back door :) Came out well!
Design ideas for a large traditional backyard full sun xeriscape in Richmond with with path, natural stone pavers and a wood fence.
Design ideas for a large traditional backyard full sun xeriscape in Richmond with with path, natural stone pavers and a wood fence.
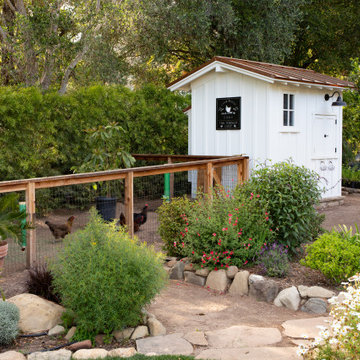
Inspiration for a country partial sun garden in Santa Barbara with a wood fence.
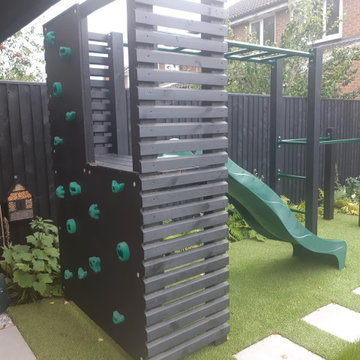
Bespoke children's play space with climbing wall, slide, monkey bars and parallel bars. Artificial grass was used as the surface with impact safety foam underneath.
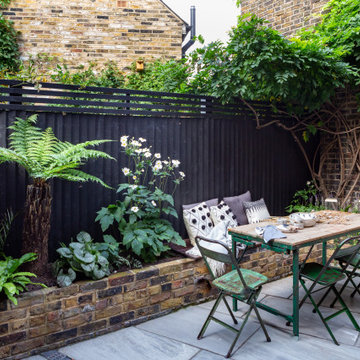
This awkwardly shaped North facing East London courtyard has been transformed into a low maintenance space for entertaining and relaxation.
Design ideas for a small traditional backyard partial sun garden for summer in London with with raised garden bed, natural stone pavers and a wood fence.
Design ideas for a small traditional backyard partial sun garden for summer in London with with raised garden bed, natural stone pavers and a wood fence.
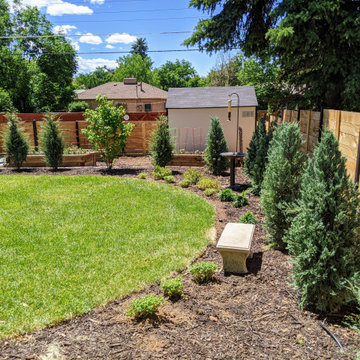
Inspiration for a mid-sized country backyard full sun garden in Denver with with lawn edging and a wood fence.
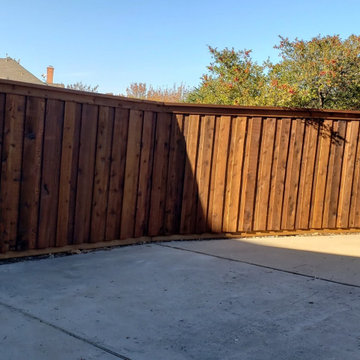
This was a pretty standard, HOA Compliant fence construction project. We were happy with how fast we did it, considering it was on the larger side for residential wooden fence building.
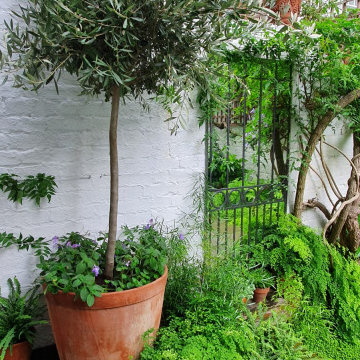
Container planting is scattered around with annual planting for year-round interest, where a large Olive tree provides height.
Design ideas for a small traditional backyard partial sun garden in London with with flowerbed and a wood fence.
Design ideas for a small traditional backyard partial sun garden in London with with flowerbed and a wood fence.
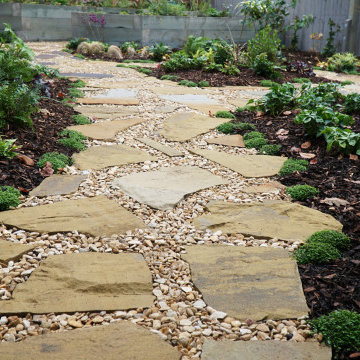
Like all projects this garden had a budget, we prefer to call this “An Investment”. The best place to start is with a design and materials specification. It’s at this point we can offer an accurate quotation and show off exactly what we can achieve within the budget.
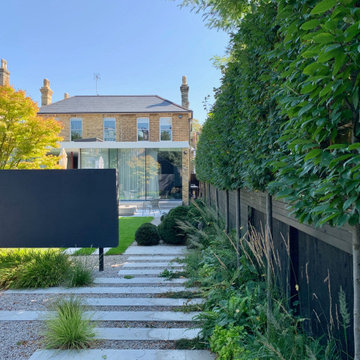
Mid-sized contemporary backyard full sun garden in London with natural stone pavers and a wood fence for summer.
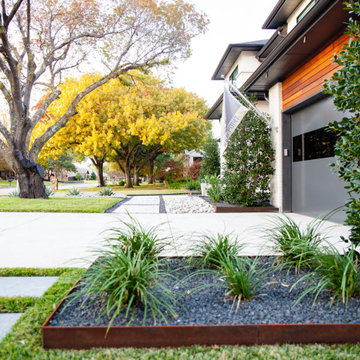
Gorgeous modern landscape with clean lines and stunning detail.
Photo of a mid-sized modern front yard full sun driveway in Dallas with with rock feature, gravel and a wood fence.
Photo of a mid-sized modern front yard full sun driveway in Dallas with with rock feature, gravel and a wood fence.
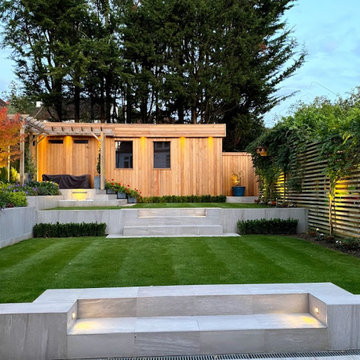
The completed garden with renovated porcelain and new wide steps to the garden and a new garden patio, with a pergola and a water feature. The left bed has been redesigned with a clean porcelain look and new sumptuous planting to match.
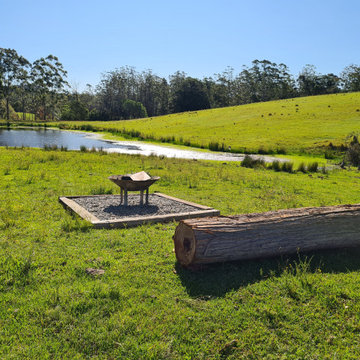
Fire pitt down by the dam, sleepers filled with river stone with custom made fire pitt and fallen down tree used for seating. Ginko tree planted ne3xt to area to give shade once grown.
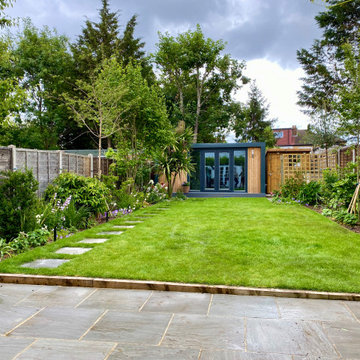
This is an example of a mid-sized contemporary backyard partial sun garden for summer in Surrey with a wood fence.
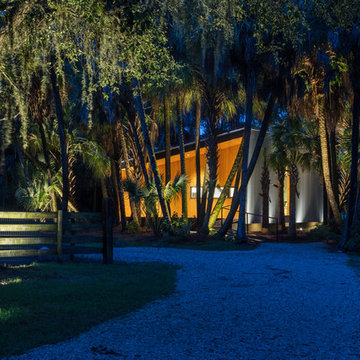
I built this on my property for my aging father who has some health issues. Handicap accessibility was a factor in design. His dream has always been to try retire to a cabin in the woods. This is what he got.
It is a 1 bedroom, 1 bath with a great room. It is 600 sqft of AC space. The footprint is 40' x 26' overall.
The site was the former home of our pig pen. I only had to take 1 tree to make this work and I planted 3 in its place. The axis is set from root ball to root ball. The rear center is aligned with mean sunset and is visible across a wetland.
The goal was to make the home feel like it was floating in the palms. The geometry had to simple and I didn't want it feeling heavy on the land so I cantilevered the structure beyond exposed foundation walls. My barn is nearby and it features old 1950's "S" corrugated metal panel walls. I used the same panel profile for my siding. I ran it vertical to match the barn, but also to balance the length of the structure and stretch the high point into the canopy, visually. The wood is all Southern Yellow Pine. This material came from clearing at the Babcock Ranch Development site. I ran it through the structure, end to end and horizontally, to create a seamless feel and to stretch the space. It worked. It feels MUCH bigger than it is.
I milled the material to specific sizes in specific areas to create precise alignments. Floor starters align with base. Wall tops adjoin ceiling starters to create the illusion of a seamless board. All light fixtures, HVAC supports, cabinets, switches, outlets, are set specifically to wood joints. The front and rear porch wood has three different milling profiles so the hypotenuse on the ceilings, align with the walls, and yield an aligned deck board below. Yes, I over did it. It is spectacular in its detailing. That's the benefit of small spaces.
Concrete counters and IKEA cabinets round out the conversation.
For those who cannot live tiny, I offer the Tiny-ish House.
Photos by Ryan Gamma
Staging by iStage Homes
Design Assistance Jimmy Thornton
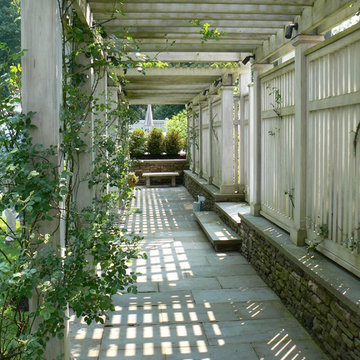
Photo of a large traditional front yard full sun formal garden for spring in New York with concrete pavers and a wood fence.
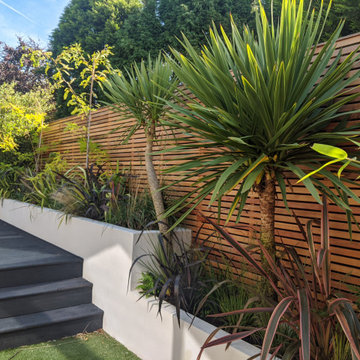
The slatted Cedar fence panels have been treated with Owatrol wood protection to ensure a longer lifespan and to help keep that rich tone.
Design ideas for a mid-sized contemporary backyard full sun garden for summer in Other with decking and a wood fence.
Design ideas for a mid-sized contemporary backyard full sun garden for summer in Other with decking and a wood fence.
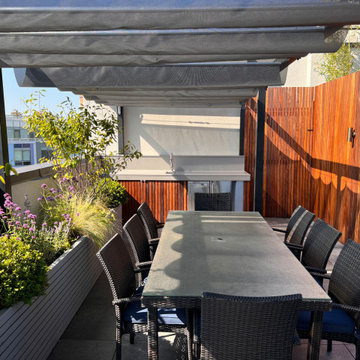
In the heart of Williamsburg a fresh and vibrant design was created for a young family. Several rooms were created for multifunctional use at daytime and the evening.
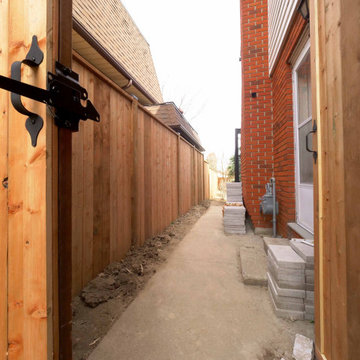
Privacy Style Fence
Photo of a modern backyard garden in Other with a wood fence.
Photo of a modern backyard garden in Other with a wood fence.
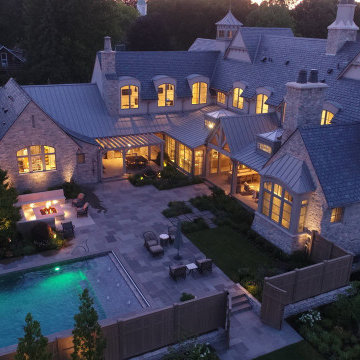
Nothing like a good drone shot to provide a great overview of the project scope and how all the elements come together.
This is an example of a large transitional backyard full sun garden for summer in Chicago with a fire feature, natural stone pavers and a wood fence.
This is an example of a large transitional backyard full sun garden for summer in Chicago with a fire feature, natural stone pavers and a wood fence.
Garden Design Ideas with a Wood Fence
9