Gender-neutral Storage and Wardrobe Design Ideas with Brown Cabinets
Refine by:
Budget
Sort by:Popular Today
181 - 200 of 413 photos
Item 1 of 3
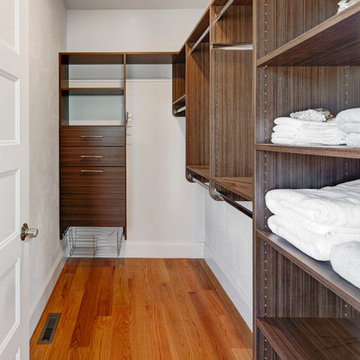
This is an example of a mid-sized traditional gender-neutral walk-in wardrobe in Boston with flat-panel cabinets, brown cabinets and light hardwood floors.
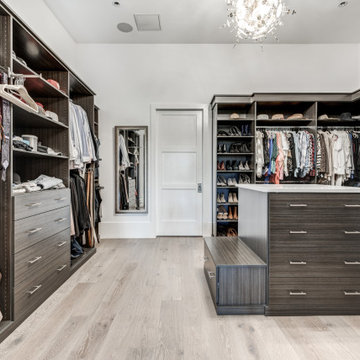
Photo of a large transitional gender-neutral walk-in wardrobe in Dallas with open cabinets, brown cabinets, medium hardwood floors and brown floor.
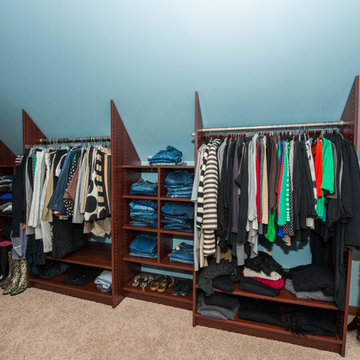
This closet made use of a bonus room over top of the customers garage. The side walls were 54" tall. Closets Plus used angled vertical panels to gain extra vertical space to maximize the amout of space.
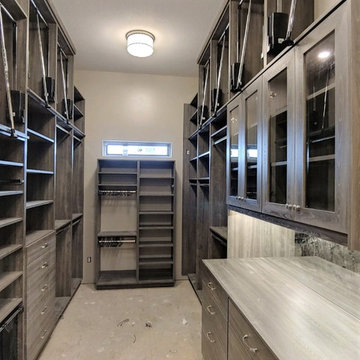
Wood grain closet with pull downs
Inspiration for a mid-sized gender-neutral walk-in wardrobe in Salt Lake City with flat-panel cabinets and brown cabinets.
Inspiration for a mid-sized gender-neutral walk-in wardrobe in Salt Lake City with flat-panel cabinets and brown cabinets.
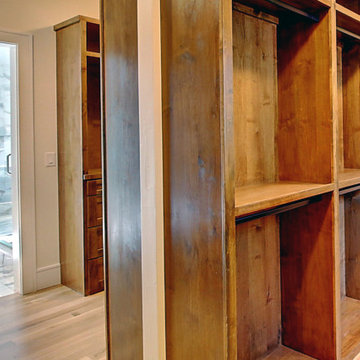
Inspired by the iconic American farmhouse, this transitional home blends a modern sense of space and living with traditional form and materials. Details are streamlined and modernized, while the overall form echoes American nastolgia. Past the expansive and welcoming front patio, one enters through the element of glass tying together the two main brick masses.
The airiness of the entry glass wall is carried throughout the home with vaulted ceilings, generous views to the outside and an open tread stair with a metal rail system. The modern openness is balanced by the traditional warmth of interior details, including fireplaces, wood ceiling beams and transitional light fixtures, and the restrained proportion of windows.
The home takes advantage of the Colorado sun by maximizing the southern light into the family spaces and Master Bedroom, orienting the Kitchen, Great Room and informal dining around the outdoor living space through views and multi-slide doors, the formal Dining Room spills out to the front patio through a wall of French doors, and the 2nd floor is dominated by a glass wall to the front and a balcony to the rear.
As a home for the modern family, it seeks to balance expansive gathering spaces throughout all three levels, both indoors and out, while also providing quiet respites such as the 5-piece Master Suite flooded with southern light, the 2nd floor Reading Nook overlooking the street, nestled between the Master and secondary bedrooms, and the Home Office projecting out into the private rear yard. This home promises to flex with the family looking to entertain or stay in for a quiet evening.
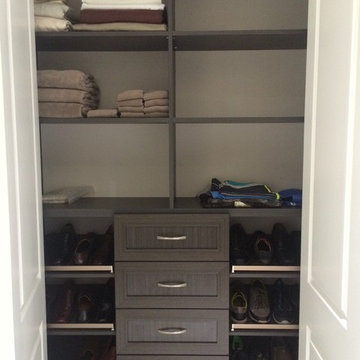
Mid-sized modern gender-neutral walk-in wardrobe in Miami with shaker cabinets, brown cabinets and carpet.
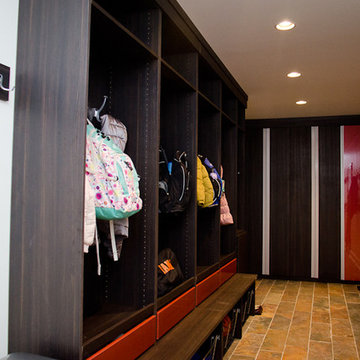
Designer: Susan Martin-Gibbons
Photography: Pretty Pear Photography
Design ideas for a large contemporary gender-neutral walk-in wardrobe in Indianapolis with open cabinets, brown cabinets and terra-cotta floors.
Design ideas for a large contemporary gender-neutral walk-in wardrobe in Indianapolis with open cabinets, brown cabinets and terra-cotta floors.
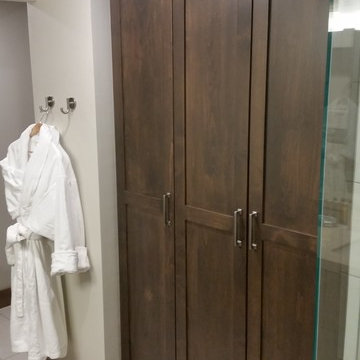
Lodges at Deer Valley is a classic statement in rustic elegance and warm hospitality. Conveniently located less than half a mile from the base of Deer Valley Resort.
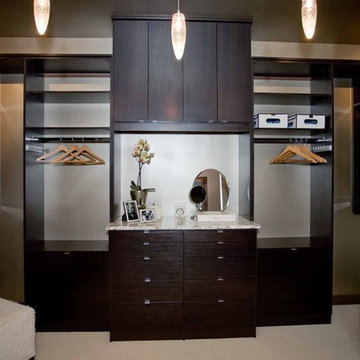
The "Luster of the Pearl” combined the allure of clean lines and redefined traditional silhouettes with texture and opulence. The color palette was fashion-inspired with unexpected color combinations like smokey violet and tiger-eye gold backed with metallic and warm neutrals.
Our design included cosmetic reconstruction of the fireplace, mosaic tile improvements to the kitchen, artistic custom wall finishes, and introduced new materials to the Portland market.
For more about Angela Todd Studios, click here: https://www.angelatoddstudios.com/
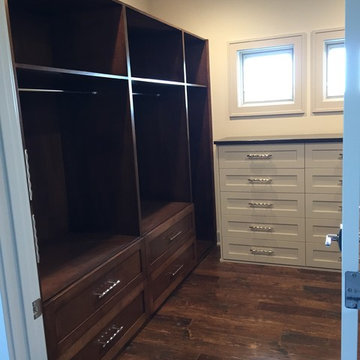
When building your custom space, we maximized your space to your liking. The White cabinet included jewelry storage and extra storage space for their winter clothes.
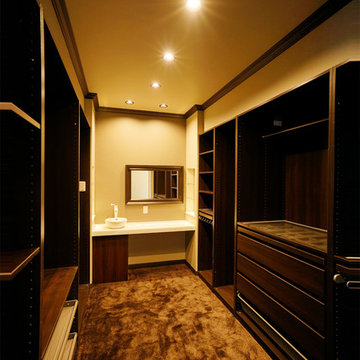
おしゃれでモダンなウォークインクローゼット
This is an example of a large modern gender-neutral walk-in wardrobe in Other with brown cabinets, brown floor and wallpaper.
This is an example of a large modern gender-neutral walk-in wardrobe in Other with brown cabinets, brown floor and wallpaper.
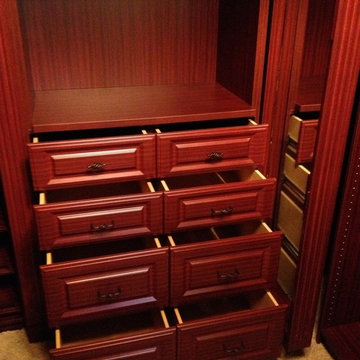
Inspiration for a mid-sized traditional gender-neutral walk-in wardrobe in Salt Lake City with raised-panel cabinets, brown cabinets, carpet and beige floor.
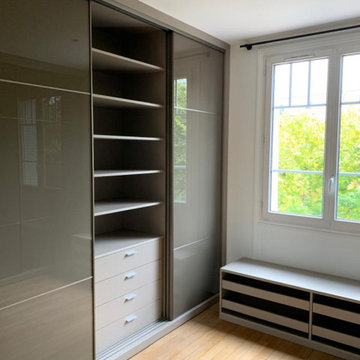
Création, fourniture et installation d'un dressing sur-mesure dans les Yvelines.
Le client souhaitait aménager une pièce pour le rangement de vêtement et chaussure. Il désirait principalement avoir une pièce plus lumineuse et que le rendu ne soit pas trop "lourd".
Nous avons donc réalisé ce dressing alliant portes en verre laqué et miroir pour donner de la profondeur à l'espace.
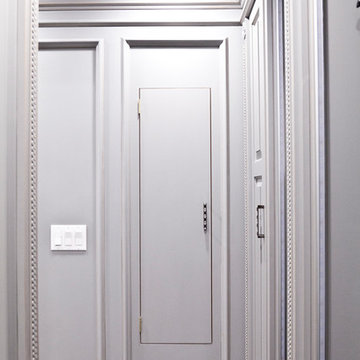
Inspiration for a mid-sized traditional gender-neutral walk-in wardrobe in New York with raised-panel cabinets, brown cabinets and carpet.
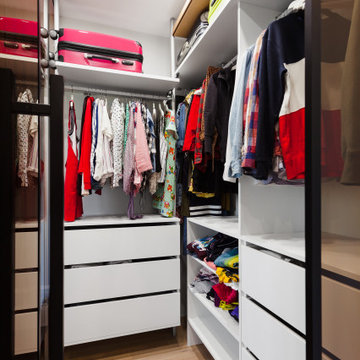
Гардеробная в спальне. Выделили гардеробную в спальне, украсили стеклянной лофт-перегородкой.
Inspiration for a small contemporary gender-neutral walk-in wardrobe in Moscow with glass-front cabinets, brown cabinets, laminate floors, beige floor and recessed.
Inspiration for a small contemporary gender-neutral walk-in wardrobe in Moscow with glass-front cabinets, brown cabinets, laminate floors, beige floor and recessed.
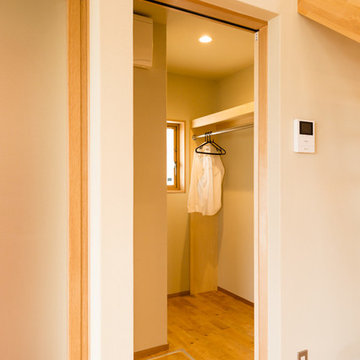
Inspiration for a small modern gender-neutral walk-in wardrobe in Other with open cabinets, brown cabinets, light hardwood floors and brown floor.
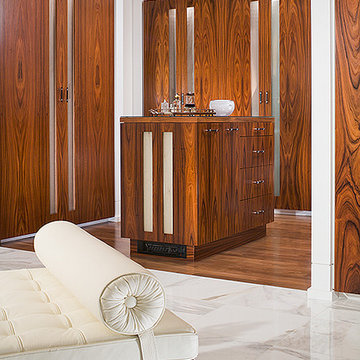
a vignette of the rosewood cabinetry in the dressing area of this large master bath. the closet doors are inset with frosted ribbed glass and the doors are a lacquered rosewood. the marble flooring is calacutta gold marble and the vintage daybed is a white leather.
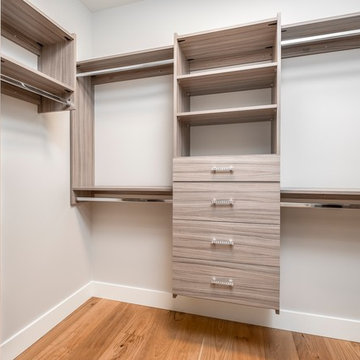
Photo of a large transitional gender-neutral dressing room in Other with flat-panel cabinets, brown cabinets, medium hardwood floors and brown floor.
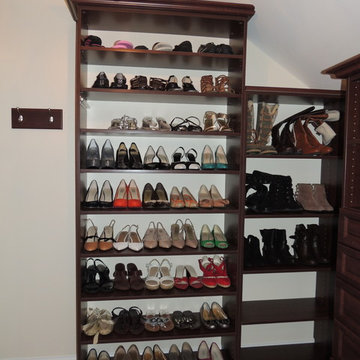
Large traditional gender-neutral walk-in wardrobe in Philadelphia with open cabinets and brown cabinets.
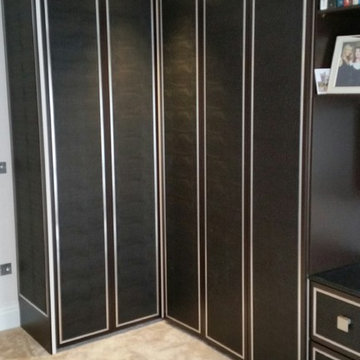
The Client had a guest room that also doubled as an office so wanted the wardrobe doors replaced to give it a less "bedroomy" look.
The doors & drawer fronts were inlaid with a dark chocolate faux crocodile leather, trimmed with aluminium strips.
Gender-neutral Storage and Wardrobe Design Ideas with Brown Cabinets
10