Gender-neutral Storage and Wardrobe Design Ideas with Brown Cabinets
Refine by:
Budget
Sort by:Popular Today
161 - 180 of 413 photos
Item 1 of 3
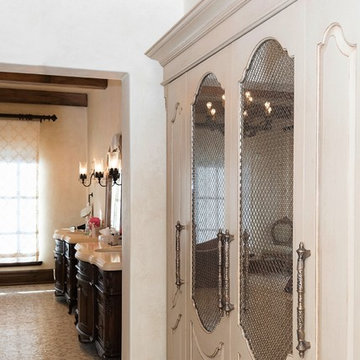
Inspiration for a large mediterranean gender-neutral walk-in wardrobe in New York with recessed-panel cabinets and brown cabinets.
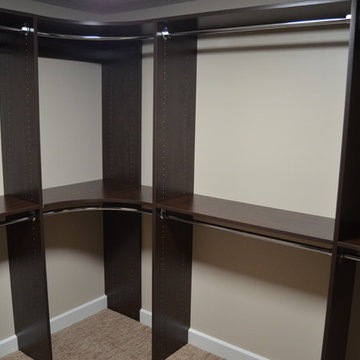
Melissa Allen
Mid-sized traditional gender-neutral walk-in wardrobe in Other with brown cabinets, carpet and open cabinets.
Mid-sized traditional gender-neutral walk-in wardrobe in Other with brown cabinets, carpet and open cabinets.
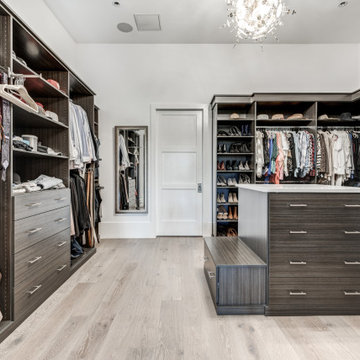
Photo of a large transitional gender-neutral walk-in wardrobe in Dallas with open cabinets, brown cabinets, medium hardwood floors and brown floor.
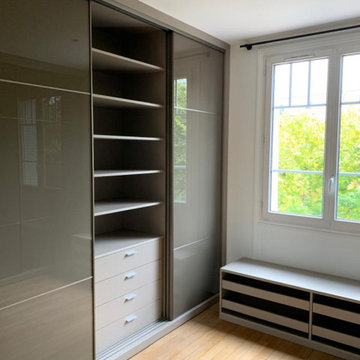
Création, fourniture et installation d'un dressing sur-mesure dans les Yvelines.
Le client souhaitait aménager une pièce pour le rangement de vêtement et chaussure. Il désirait principalement avoir une pièce plus lumineuse et que le rendu ne soit pas trop "lourd".
Nous avons donc réalisé ce dressing alliant portes en verre laqué et miroir pour donner de la profondeur à l'espace.

Ольга Мелекесцева
Inspiration for a mid-sized transitional gender-neutral walk-in wardrobe in Moscow with flat-panel cabinets, brown cabinets, cork floors and beige floor.
Inspiration for a mid-sized transitional gender-neutral walk-in wardrobe in Moscow with flat-panel cabinets, brown cabinets, cork floors and beige floor.
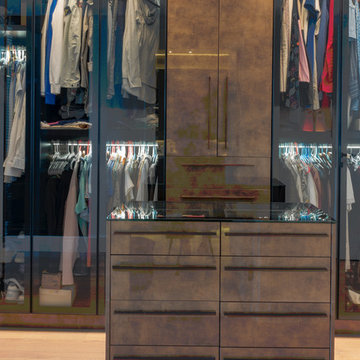
Island has lots of drawers and a glass top over the jewelry inserts.
So you can organize all your ties, belts, watches,
Design ideas for a large modern gender-neutral walk-in wardrobe in Miami with glass-front cabinets and brown cabinets.
Design ideas for a large modern gender-neutral walk-in wardrobe in Miami with glass-front cabinets and brown cabinets.
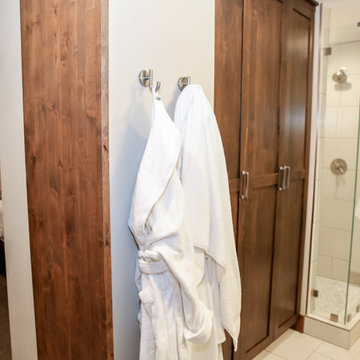
Lodges at Deer Valley is a classic statement in rustic elegance and warm hospitality. Conveniently located less than half a mile from the base of Deer Valley Resort.
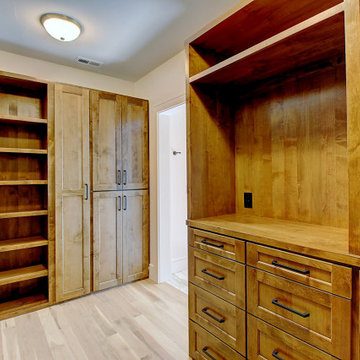
Inspired by the iconic American farmhouse, this transitional home blends a modern sense of space and living with traditional form and materials. Details are streamlined and modernized, while the overall form echoes American nastolgia. Past the expansive and welcoming front patio, one enters through the element of glass tying together the two main brick masses.
The airiness of the entry glass wall is carried throughout the home with vaulted ceilings, generous views to the outside and an open tread stair with a metal rail system. The modern openness is balanced by the traditional warmth of interior details, including fireplaces, wood ceiling beams and transitional light fixtures, and the restrained proportion of windows.
The home takes advantage of the Colorado sun by maximizing the southern light into the family spaces and Master Bedroom, orienting the Kitchen, Great Room and informal dining around the outdoor living space through views and multi-slide doors, the formal Dining Room spills out to the front patio through a wall of French doors, and the 2nd floor is dominated by a glass wall to the front and a balcony to the rear.
As a home for the modern family, it seeks to balance expansive gathering spaces throughout all three levels, both indoors and out, while also providing quiet respites such as the 5-piece Master Suite flooded with southern light, the 2nd floor Reading Nook overlooking the street, nestled between the Master and secondary bedrooms, and the Home Office projecting out into the private rear yard. This home promises to flex with the family looking to entertain or stay in for a quiet evening.
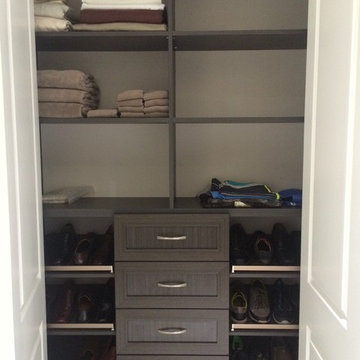
Mid-sized modern gender-neutral walk-in wardrobe in Miami with shaker cabinets, brown cabinets and carpet.
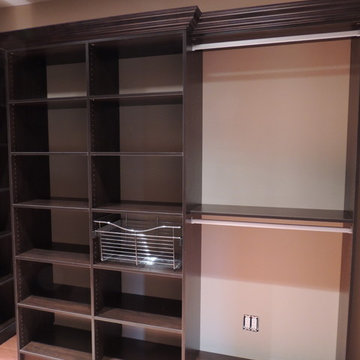
This is an example of a large traditional gender-neutral walk-in wardrobe in Philadelphia with raised-panel cabinets and brown cabinets.
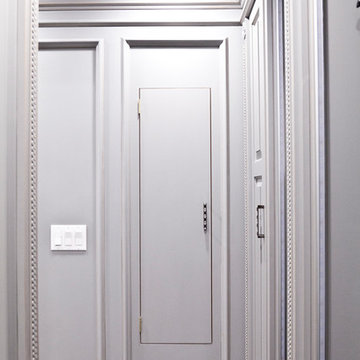
Inspiration for a mid-sized traditional gender-neutral walk-in wardrobe in New York with raised-panel cabinets, brown cabinets and carpet.
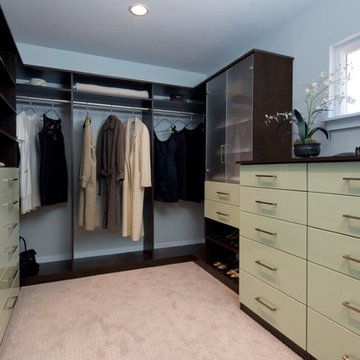
Valet Custom Cabinets & Closets-Designer Robert Gudantes, Photo: Karine Weiller
Photo of a contemporary gender-neutral walk-in wardrobe in San Francisco with flat-panel cabinets, brown cabinets and carpet.
Photo of a contemporary gender-neutral walk-in wardrobe in San Francisco with flat-panel cabinets, brown cabinets and carpet.
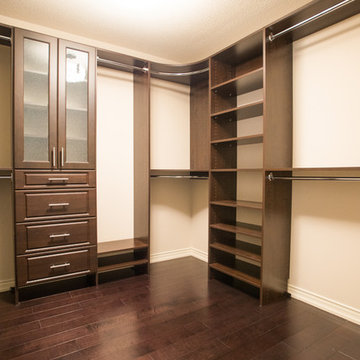
Alex Nirta
Photo of a mid-sized contemporary gender-neutral walk-in wardrobe in Toronto with raised-panel cabinets, brown cabinets and dark hardwood floors.
Photo of a mid-sized contemporary gender-neutral walk-in wardrobe in Toronto with raised-panel cabinets, brown cabinets and dark hardwood floors.
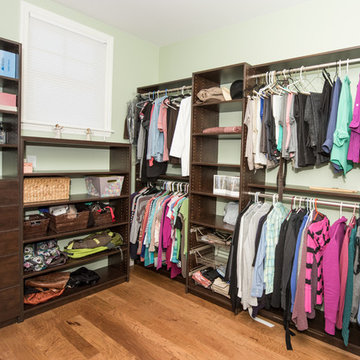
Wilhelm Photography
Design ideas for a large contemporary gender-neutral walk-in wardrobe in Other with open cabinets, brown cabinets and brown floor.
Design ideas for a large contemporary gender-neutral walk-in wardrobe in Other with open cabinets, brown cabinets and brown floor.
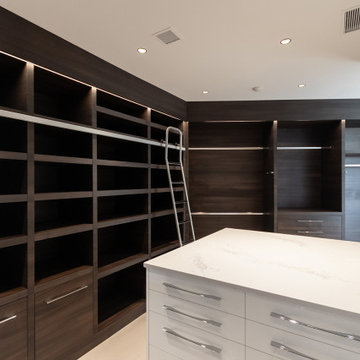
This one of a kind, contemporary 2-story walkout will leave you speechless. Inspired by homes on the pacific coast in Vancouver and Los Angeles, this south-facing walkout is both modern and welcoming. The stunning main entrance gives way to a custom made floating stairwell. The Kitchen is a chef’s dream, with Wolf appliances and ample counter and storage space. The high gloss finish on the cabinet doors, and touch-to-open powered cabinets, make this kitchen an absolute dream to work in. The imported Italian tiles are present throughout the main floor and were designed to match the concrete tiles on the outer decks and terraces.
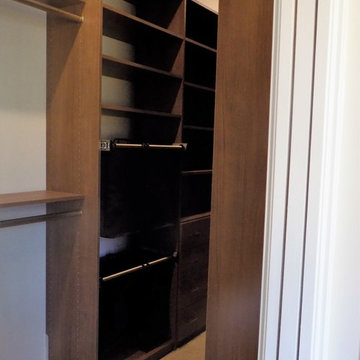
This is an example of a large country gender-neutral walk-in wardrobe in Denver with flat-panel cabinets, brown cabinets, carpet and beige floor.
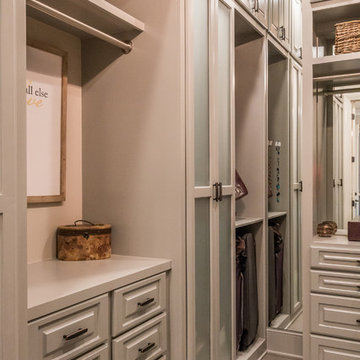
This is a new construction custom home in a new subdivision outside of Hattiesburg. It's brick with custom interior finishes throughout. Granite, painted cabinetry, tile and wood flooring, brick and beam accents, crown moldings, covered porches, and new landscaping makes this new house a dream home.
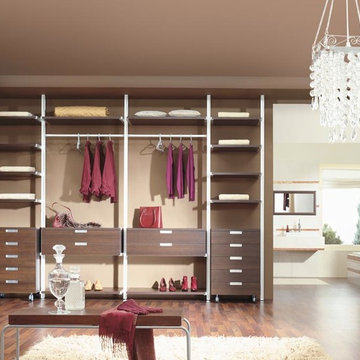
wardrobe, wardrobes, komandor, atlaskitchens, glasgow, modern, traditional, wood, glass
Design ideas for a large contemporary gender-neutral walk-in wardrobe in Glasgow with open cabinets, brown cabinets and dark hardwood floors.
Design ideas for a large contemporary gender-neutral walk-in wardrobe in Glasgow with open cabinets, brown cabinets and dark hardwood floors.
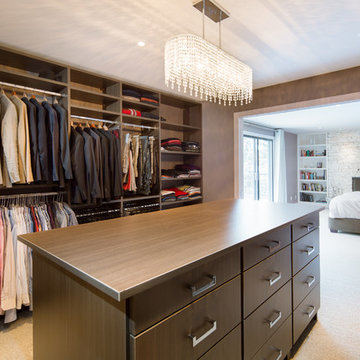
The renovated suite features a spacious walk in closet lit by an oval crystal chandelier, which adds the perfect amount of elegance.
This is an example of a mid-sized contemporary gender-neutral walk-in wardrobe with carpet, open cabinets and brown cabinets.
This is an example of a mid-sized contemporary gender-neutral walk-in wardrobe with carpet, open cabinets and brown cabinets.
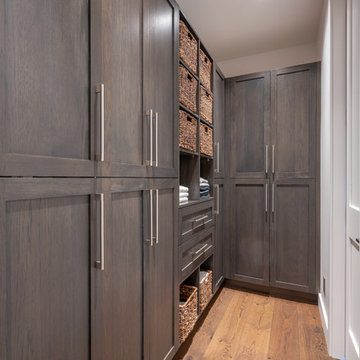
This expansive modern custom home features an open concept main living area, a gourmet kitchen, hardwood floors, and gorgeous ocean views.
This is an example of a mid-sized modern gender-neutral walk-in wardrobe in Other with shaker cabinets, brown cabinets, medium hardwood floors and brown floor.
This is an example of a mid-sized modern gender-neutral walk-in wardrobe in Other with shaker cabinets, brown cabinets, medium hardwood floors and brown floor.
Gender-neutral Storage and Wardrobe Design Ideas with Brown Cabinets
9