Gender-neutral Storage and Wardrobe Design Ideas with Brown Cabinets
Refine by:
Budget
Sort by:Popular Today
61 - 80 of 413 photos
Item 1 of 3
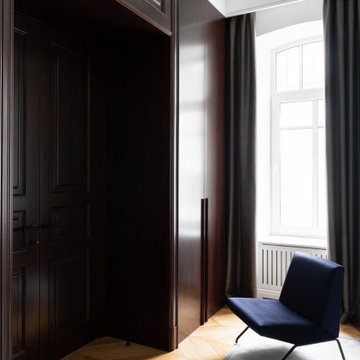
Inspiration for a large contemporary gender-neutral built-in wardrobe in Saint Petersburg with raised-panel cabinets, brown cabinets, medium hardwood floors and yellow floor.
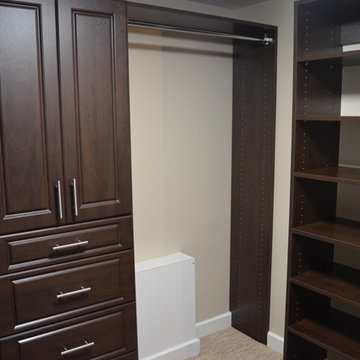
Melissa Allen
Mid-sized traditional gender-neutral walk-in wardrobe in Other with raised-panel cabinets, brown cabinets and carpet.
Mid-sized traditional gender-neutral walk-in wardrobe in Other with raised-panel cabinets, brown cabinets and carpet.
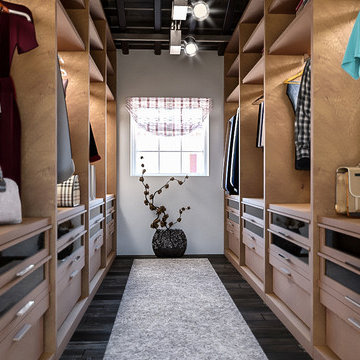
This is an example of a mid-sized contemporary gender-neutral walk-in wardrobe in Milan with open cabinets, brown cabinets, dark hardwood floors and brown floor.
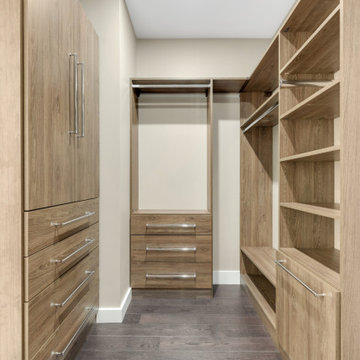
Full custom closet wood paneling, drawers, and more
Inspiration for a large modern gender-neutral storage and wardrobe in New York with flat-panel cabinets, brown cabinets and dark hardwood floors.
Inspiration for a large modern gender-neutral storage and wardrobe in New York with flat-panel cabinets, brown cabinets and dark hardwood floors.
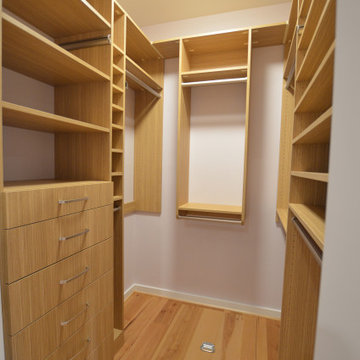
A beautiful Main Bedroom closet by @portlandclosetcompany meets all my client's needs.
Small contemporary gender-neutral walk-in wardrobe in Portland with flat-panel cabinets, brown cabinets and light hardwood floors.
Small contemporary gender-neutral walk-in wardrobe in Portland with flat-panel cabinets, brown cabinets and light hardwood floors.
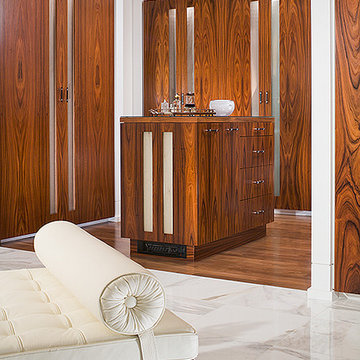
a vignette of the rosewood cabinetry in the dressing area of this large master bath. the closet doors are inset with frosted ribbed glass and the doors are a lacquered rosewood. the marble flooring is calacutta gold marble and the vintage daybed is a white leather.

Rodwin Architecture & Skycastle Homes
Location: Boulder, Colorado, USA
Interior design, space planning and architectural details converge thoughtfully in this transformative project. A 15-year old, 9,000 sf. home with generic interior finishes and odd layout needed bold, modern, fun and highly functional transformation for a large bustling family. To redefine the soul of this home, texture and light were given primary consideration. Elegant contemporary finishes, a warm color palette and dramatic lighting defined modern style throughout. A cascading chandelier by Stone Lighting in the entry makes a strong entry statement. Walls were removed to allow the kitchen/great/dining room to become a vibrant social center. A minimalist design approach is the perfect backdrop for the diverse art collection. Yet, the home is still highly functional for the entire family. We added windows, fireplaces, water features, and extended the home out to an expansive patio and yard.
The cavernous beige basement became an entertaining mecca, with a glowing modern wine-room, full bar, media room, arcade, billiards room and professional gym.
Bathrooms were all designed with personality and craftsmanship, featuring unique tiles, floating wood vanities and striking lighting.
This project was a 50/50 collaboration between Rodwin Architecture and Kimball Modern
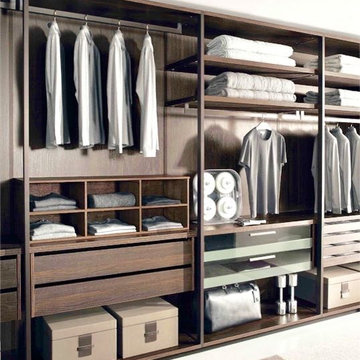
Design ideas for a large contemporary gender-neutral walk-in wardrobe in Miami with open cabinets, brown cabinets, concrete floors and grey floor.
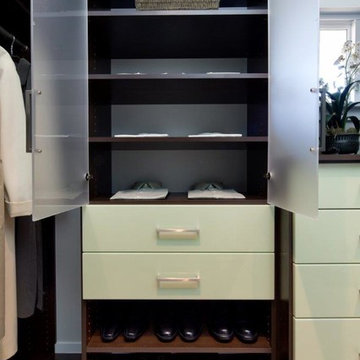
Valet Custom Cabinets & Closets-Designer Robert Gudantes, Photo: Karine Weiller
This is an example of a contemporary gender-neutral walk-in wardrobe in San Francisco with flat-panel cabinets, brown cabinets and carpet.
This is an example of a contemporary gender-neutral walk-in wardrobe in San Francisco with flat-panel cabinets, brown cabinets and carpet.
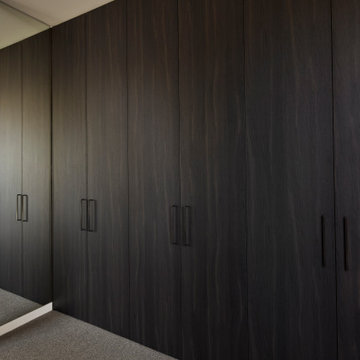
Closet at the Ferndale Home in Glen Iris Victoria.
Builder: Mazzei Homes
Architecture: Dan Webster
Furniture: Zuster Furniture
Kitchen, Wardrobes & Joinery: The Kitchen Design Centre
Photography: Elisa Watson
Project: Royal Melbourne Hospital Lottery Home 2020
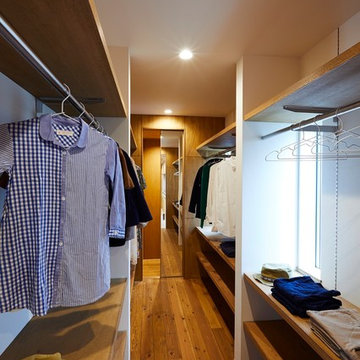
(夫婦+子供1+犬1)4人家族のための新築住宅
photos by Katsumi Simada
Inspiration for a mid-sized modern gender-neutral dressing room in Other with open cabinets, brown cabinets, dark hardwood floors and brown floor.
Inspiration for a mid-sized modern gender-neutral dressing room in Other with open cabinets, brown cabinets, dark hardwood floors and brown floor.
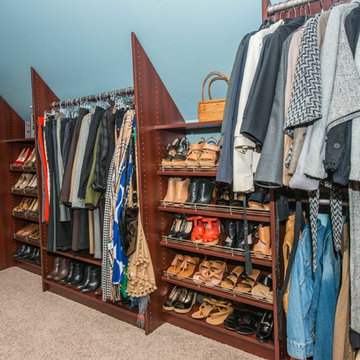
This closet made use of a bonus room over top of the customers garage. The side walls were 54" tall. Closets Plus used angled vertical panels to gain extra vertical space to maximize the amout of space.
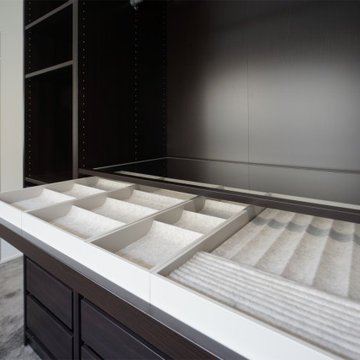
WICにある引き出しは、アクセサリー、ネクタイ、靴下などの小物が整理できます。
Photo of a mid-sized modern gender-neutral walk-in wardrobe in Other with brown cabinets, carpet, grey floor and wallpaper.
Photo of a mid-sized modern gender-neutral walk-in wardrobe in Other with brown cabinets, carpet, grey floor and wallpaper.
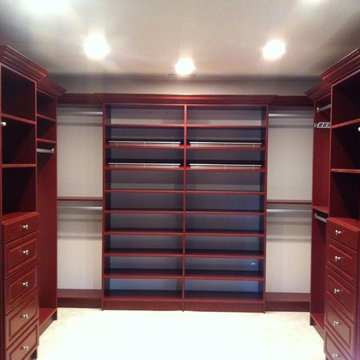
This closet is a cherry wood grain. The back wall is a shoe wall and flanked by two double hang.
Inspiration for a large traditional gender-neutral walk-in wardrobe in Philadelphia with raised-panel cabinets and brown cabinets.
Inspiration for a large traditional gender-neutral walk-in wardrobe in Philadelphia with raised-panel cabinets and brown cabinets.
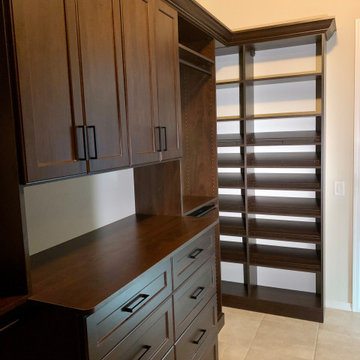
This is an example of a large transitional gender-neutral walk-in wardrobe in Phoenix with beaded inset cabinets, brown cabinets, porcelain floors and beige floor.
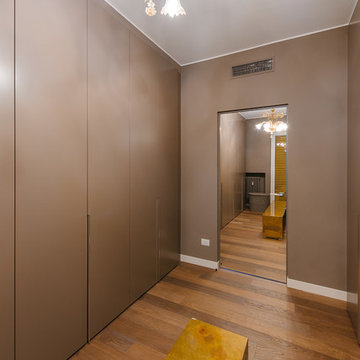
Design ideas for a large contemporary gender-neutral dressing room in Milan with flat-panel cabinets, brown cabinets and medium hardwood floors.
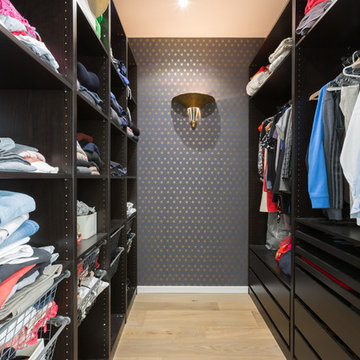
STEPHANE VASCO
Photo of a mid-sized contemporary gender-neutral dressing room in Paris with light hardwood floors, beige floor, open cabinets and brown cabinets.
Photo of a mid-sized contemporary gender-neutral dressing room in Paris with light hardwood floors, beige floor, open cabinets and brown cabinets.
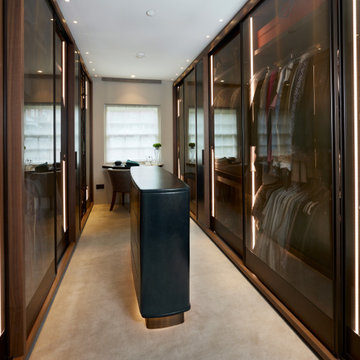
Design ideas for a large contemporary gender-neutral dressing room in London with glass-front cabinets, brown cabinets, carpet and beige floor.
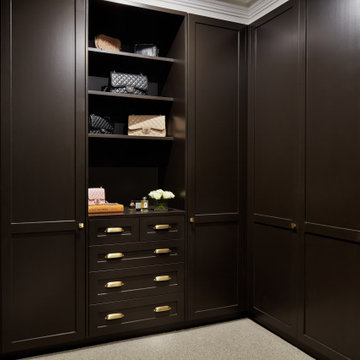
Walk in robe in this renovated Federation home in Cremorne.
Design ideas for a transitional gender-neutral walk-in wardrobe in Sydney with shaker cabinets, brown cabinets, carpet and grey floor.
Design ideas for a transitional gender-neutral walk-in wardrobe in Sydney with shaker cabinets, brown cabinets, carpet and grey floor.
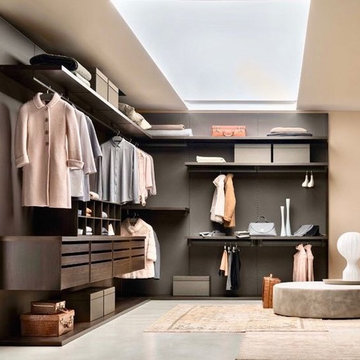
Design ideas for a large contemporary gender-neutral walk-in wardrobe in Miami with open cabinets, brown cabinets, concrete floors and grey floor.
Gender-neutral Storage and Wardrobe Design Ideas with Brown Cabinets
4