Gender-neutral Storage and Wardrobe Design Ideas with White Cabinets
Refine by:
Budget
Sort by:Popular Today
81 - 100 of 14,132 photos
Item 1 of 3
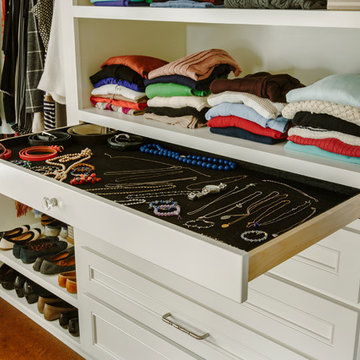
A large and luxurious walk-in closet we designed for this Laurelhurst home. The space is organized to a T, with designated spots for everything and anything - including his and her sides, shoe storage, jewelry storage, and more.
For more about Angela Todd Studios, click here: https://www.angelatoddstudios.com/
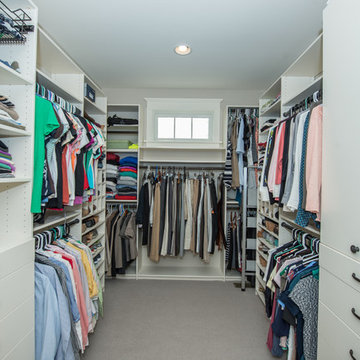
Wilhelm Photography
This is an example of a large traditional gender-neutral walk-in wardrobe in Other with open cabinets, white cabinets, carpet and grey floor.
This is an example of a large traditional gender-neutral walk-in wardrobe in Other with open cabinets, white cabinets, carpet and grey floor.
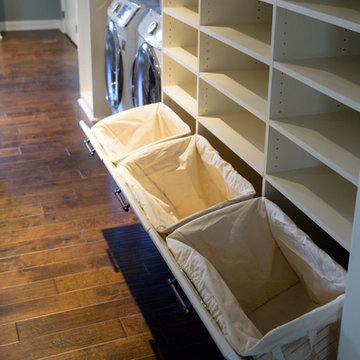
This master walk-in closet was completed in antique white with lots shelving, hanging space and pullout laundry hampers to accompany the washer and dryer incorporated into the space for this busy mom. A large island with raised panel drawer fronts and oil rubbed bronze hardware was designed for laundry time in mind. This picture was taken before the island counter top was installed.
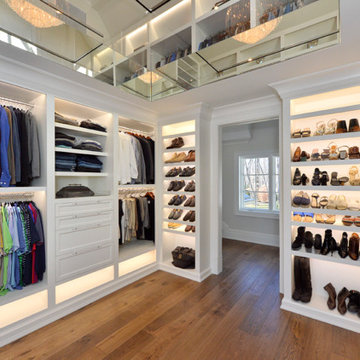
Inspiration for a large transitional gender-neutral walk-in wardrobe in New York with open cabinets, white cabinets, medium hardwood floors and brown floor.
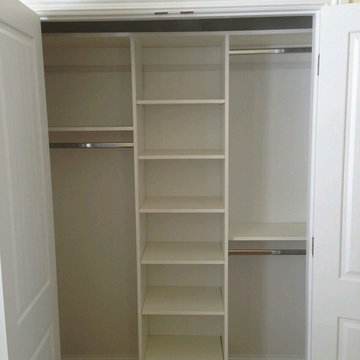
Reach in closet
Mid-sized traditional gender-neutral walk-in wardrobe in Salt Lake City with white cabinets, open cabinets and dark hardwood floors.
Mid-sized traditional gender-neutral walk-in wardrobe in Salt Lake City with white cabinets, open cabinets and dark hardwood floors.
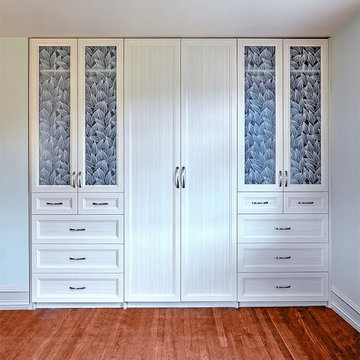
This built-in custom wardrobe provides additional storage when you don't have enough closet space.
Inspiration for a transitional gender-neutral built-in wardrobe in Philadelphia with recessed-panel cabinets, white cabinets and medium hardwood floors.
Inspiration for a transitional gender-neutral built-in wardrobe in Philadelphia with recessed-panel cabinets, white cabinets and medium hardwood floors.
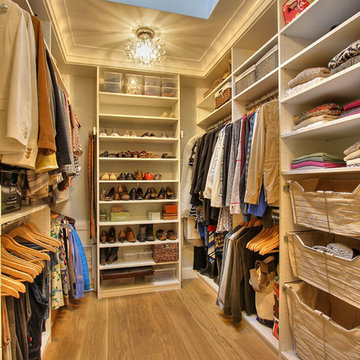
Ryan Ozubko
Mid-sized transitional gender-neutral walk-in wardrobe in San Francisco with open cabinets, white cabinets and medium hardwood floors.
Mid-sized transitional gender-neutral walk-in wardrobe in San Francisco with open cabinets, white cabinets and medium hardwood floors.
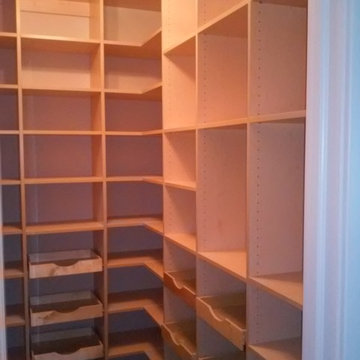
Pantry with 12 scoop-front pantry drawers
Design ideas for a small contemporary gender-neutral walk-in wardrobe in Detroit with open cabinets, white cabinets, carpet and beige floor.
Design ideas for a small contemporary gender-neutral walk-in wardrobe in Detroit with open cabinets, white cabinets, carpet and beige floor.
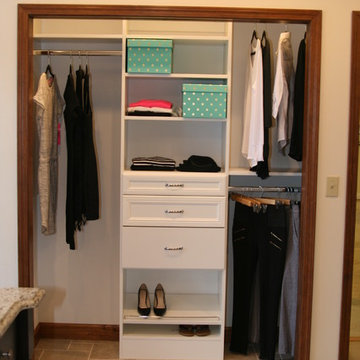
Brittany Lipscomb
Photo of a small contemporary gender-neutral built-in wardrobe in Indianapolis with raised-panel cabinets and white cabinets.
Photo of a small contemporary gender-neutral built-in wardrobe in Indianapolis with raised-panel cabinets and white cabinets.
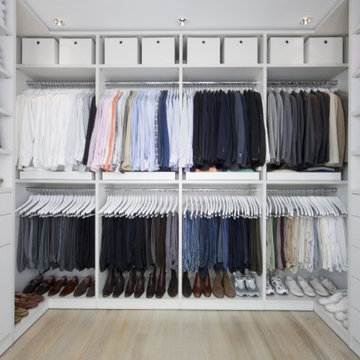
Photo Courtesy of California Closets.
Modern gender-neutral walk-in wardrobe in Los Angeles with flat-panel cabinets, white cabinets and light hardwood floors.
Modern gender-neutral walk-in wardrobe in Los Angeles with flat-panel cabinets, white cabinets and light hardwood floors.

Ken Vaughan - Vaughan Creative Media
Design ideas for a mid-sized traditional gender-neutral walk-in wardrobe in Dallas with shaker cabinets, white cabinets, dark hardwood floors and brown floor.
Design ideas for a mid-sized traditional gender-neutral walk-in wardrobe in Dallas with shaker cabinets, white cabinets, dark hardwood floors and brown floor.
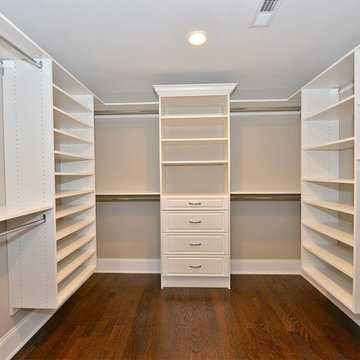
Inspiration for a large arts and crafts gender-neutral walk-in wardrobe in New York with raised-panel cabinets, white cabinets and dark hardwood floors.
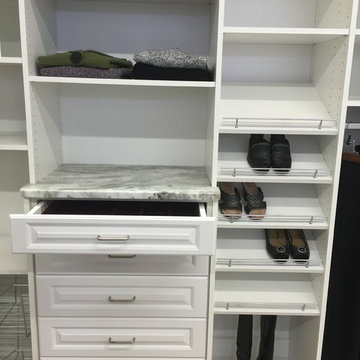
Inspiration for a mid-sized traditional gender-neutral walk-in wardrobe in Boston with open cabinets, white cabinets and light hardwood floors.
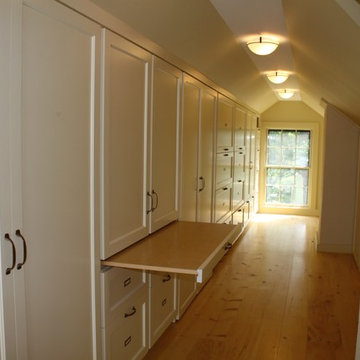
RDS
Design ideas for a small traditional gender-neutral walk-in wardrobe in Portland Maine with white cabinets and light hardwood floors.
Design ideas for a small traditional gender-neutral walk-in wardrobe in Portland Maine with white cabinets and light hardwood floors.
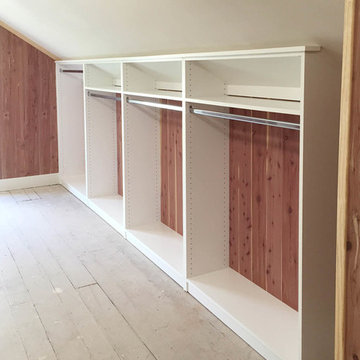
Custom built-in shelving and hanging space in a renovated attic. Each section has a full cedar backing and adjustment holes for complete customization.
Photo Credit: Jessica Earley
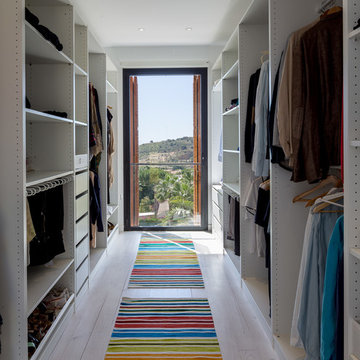
Simon Garcia | arqfoto.com
Photo of a large mediterranean gender-neutral walk-in wardrobe in Barcelona with open cabinets and white cabinets.
Photo of a large mediterranean gender-neutral walk-in wardrobe in Barcelona with open cabinets and white cabinets.
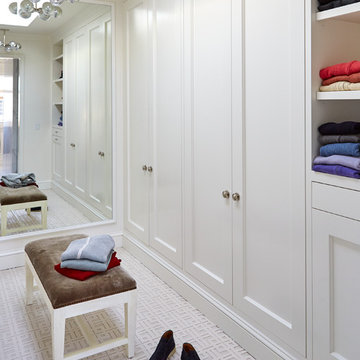
John Bedell
Inspiration for a large transitional gender-neutral walk-in wardrobe in San Francisco with recessed-panel cabinets, white cabinets and carpet.
Inspiration for a large transitional gender-neutral walk-in wardrobe in San Francisco with recessed-panel cabinets, white cabinets and carpet.
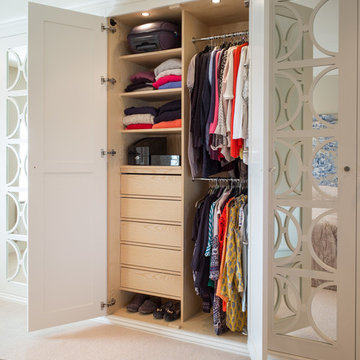
Photo of a transitional gender-neutral storage and wardrobe in Other with glass-front cabinets, white cabinets, carpet and beige floor.
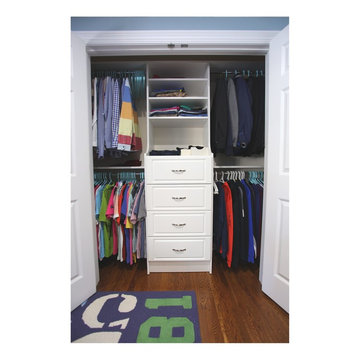
This album is to show some of the basic closet configurations, because the majority of our closets are not five figure master walk-ins.
This reach-in features four 10" drawers in a hutch configuration with a radius return back to shelving above and double hang closet rod on both sides.
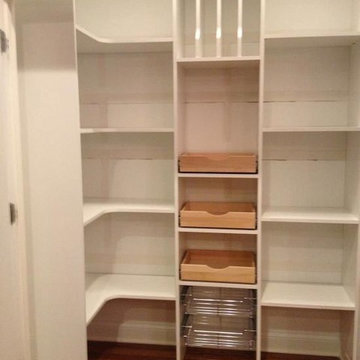
Pantry designed and installed by Hoosier Closets.
Photo of a mid-sized traditional gender-neutral walk-in wardrobe in Indianapolis with white cabinets and medium hardwood floors.
Photo of a mid-sized traditional gender-neutral walk-in wardrobe in Indianapolis with white cabinets and medium hardwood floors.
Gender-neutral Storage and Wardrobe Design Ideas with White Cabinets
5