Gender-neutral Storage and Wardrobe Design Ideas with White Cabinets
Refine by:
Budget
Sort by:Popular Today
121 - 140 of 14,132 photos
Item 1 of 3
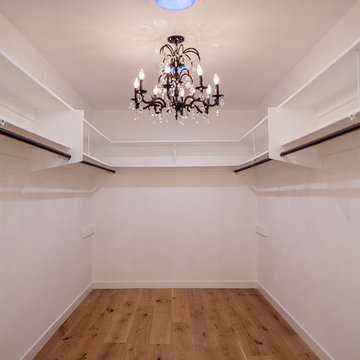
Photo of a large contemporary gender-neutral walk-in wardrobe in Los Angeles with open cabinets, white cabinets, light hardwood floors and brown floor.

Paulina Sobczak Photography
This is an example of a mid-sized transitional gender-neutral walk-in wardrobe in London with carpet, grey floor, shaker cabinets and white cabinets.
This is an example of a mid-sized transitional gender-neutral walk-in wardrobe in London with carpet, grey floor, shaker cabinets and white cabinets.
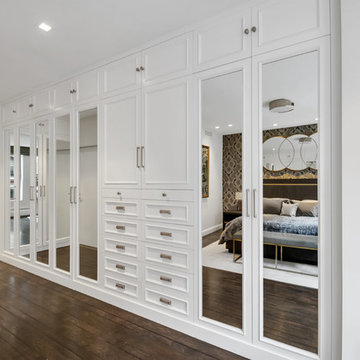
Tina Gallo http://tinagallophotography.com
Photo of a large traditional gender-neutral built-in wardrobe in New York with raised-panel cabinets, white cabinets, dark hardwood floors and brown floor.
Photo of a large traditional gender-neutral built-in wardrobe in New York with raised-panel cabinets, white cabinets, dark hardwood floors and brown floor.
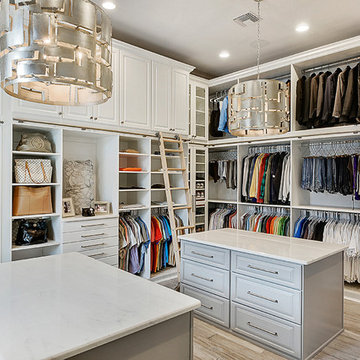
Traditional gender-neutral dressing room in New Orleans with open cabinets, white cabinets and beige floor.
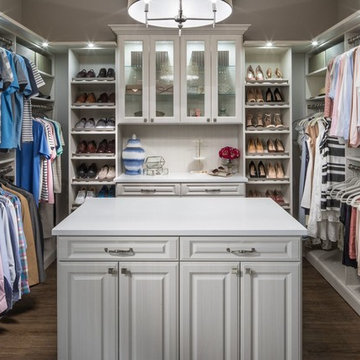
Inspiration for a large contemporary gender-neutral dressing room in Seattle with raised-panel cabinets, white cabinets, dark hardwood floors and brown floor.
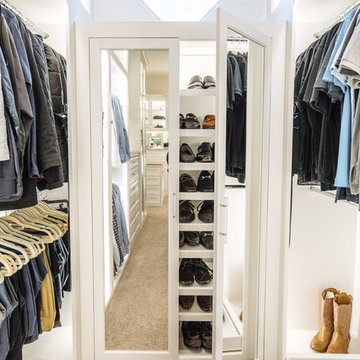
This stunning white closet is outfitted with LED lighting throughout. Three built in dressers, a double sided island and a glass enclosed cabinet for handbags provide plenty of storage.
Photography by Kathy Tran
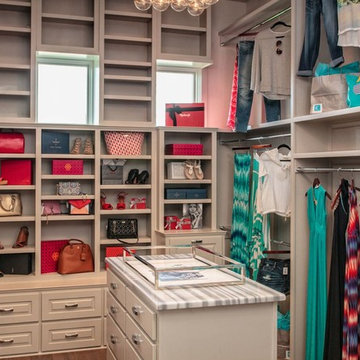
This is an example of a mid-sized transitional gender-neutral walk-in wardrobe in Austin with open cabinets, white cabinets, dark hardwood floors and brown floor.
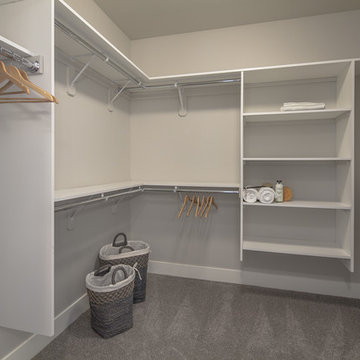
Photo of a mid-sized transitional gender-neutral walk-in wardrobe in Other with open cabinets, white cabinets, carpet and beige floor.
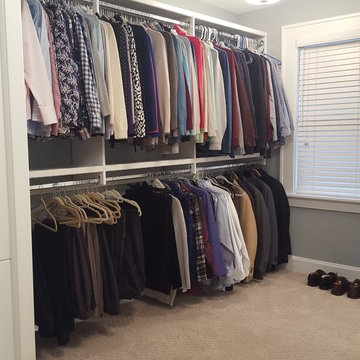
Photo of a mid-sized transitional gender-neutral walk-in wardrobe in Other with open cabinets, white cabinets, carpet and beige floor.
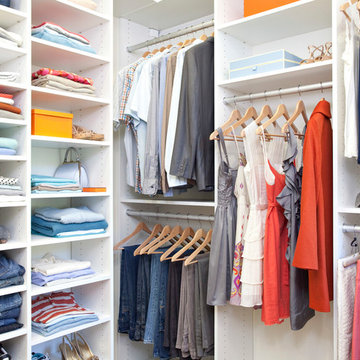
This spacious, classic white walk in closet includes space for his and her clothes, accessories and shoes. Adjustable floor-to-ceiling open shelving maximizes one wall of space, while single and double-hang sections allow for versatile storage of clothing. Utilizing every inch of closet space helps maximize the storage capacity of this walk-in closet space.
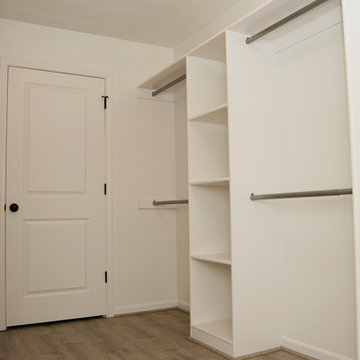
Inspiration for a mid-sized traditional gender-neutral walk-in wardrobe in Kansas City with open cabinets, white cabinets, light hardwood floors and beige floor.
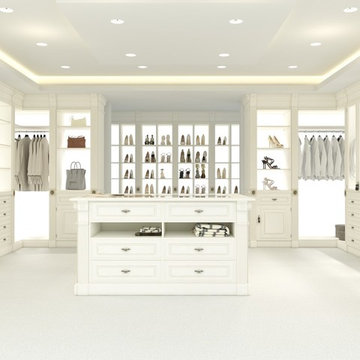
Expansive contemporary gender-neutral walk-in wardrobe in Atlanta with beaded inset cabinets, white cabinets and white floor.
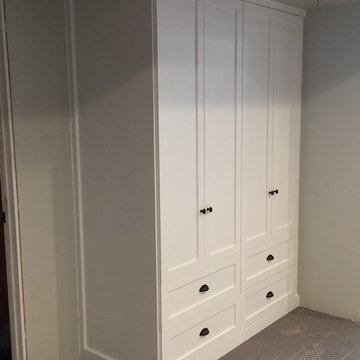
Inspiration for a large country gender-neutral dressing room in Other with shaker cabinets, white cabinets, carpet and brown floor.
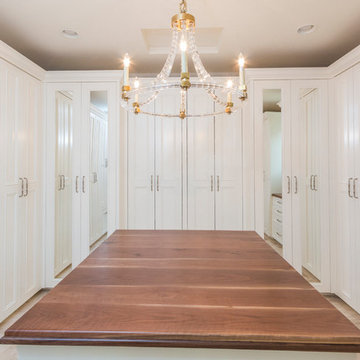
This 7,000 square foot Spec Home in the Arcadia Silverleaf neighborhood was designed by Red Egg Design Group in conjunction with Marbella Homes. All of the finishes, millwork, doors, light fixtures, and appliances were specified by Red Egg and created this Modern Spanish Revival-style home for the future family to enjoy
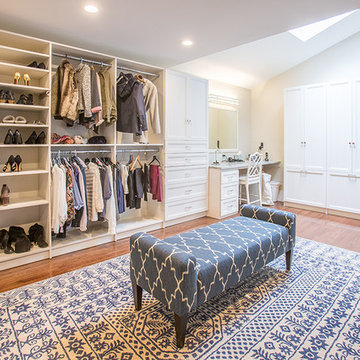
This beautiful master closet in Princeton Junction features "White Chocolate" custom color, mirrored doors and large, custom-sized drawers. Includes hampers, vanity with drawers and custom mirror. Plus chrome knobs, pulls and rods, boot and shoe storage,
additional storage closets, toe kicks, long hanging, dress hanging and purse storage.
Closet Possible
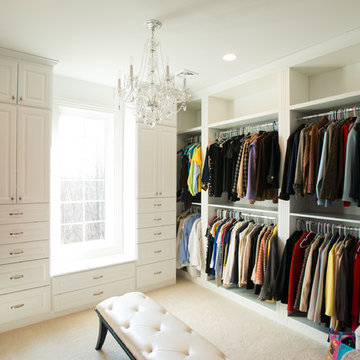
Inspiration for a large contemporary gender-neutral walk-in wardrobe in Other with raised-panel cabinets, white cabinets, carpet and beige floor.
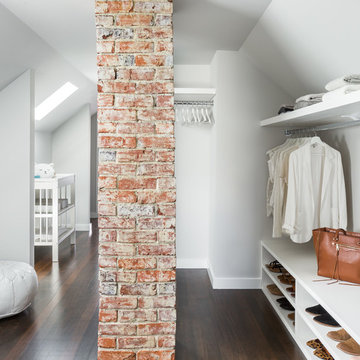
The 70th Street project started as an empty and non-functional attic space. We designed a completely new master suite, including a new bathroom, walk-in closet, bedroom and nursery for our clients. The space had many challenges because of its sloped and low ceilings. We embraced those challenges and used the ceiling slopes to our advantage to make the attic feel more spacious overall, as well as more functional for our clients.
Photography: Mike Duryea
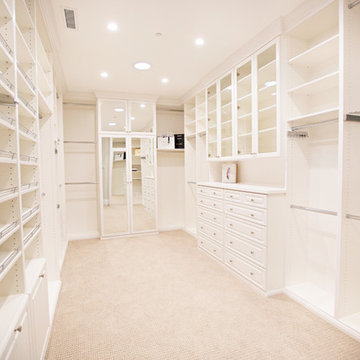
Inspiration for a large transitional gender-neutral walk-in wardrobe in Orange County with white cabinets, carpet and open cabinets.
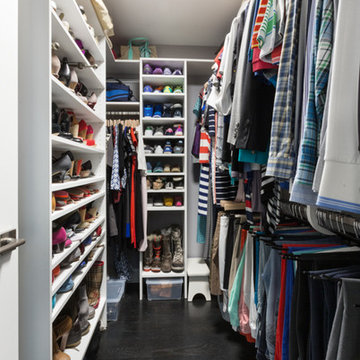
This long and narrow closet packs in a lot of storage for the space providing ample shoe and clothing storage under tight quarters so every inch is utilized. Designed by Jamie Wilson for COS
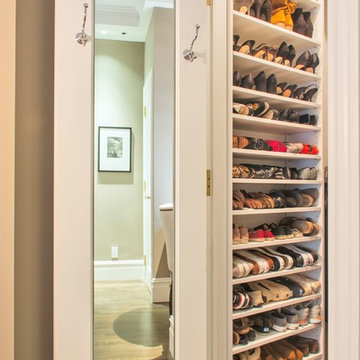
Design ideas for a small traditional gender-neutral walk-in wardrobe in Orange County with open cabinets, white cabinets and medium hardwood floors.
Gender-neutral Storage and Wardrobe Design Ideas with White Cabinets
7