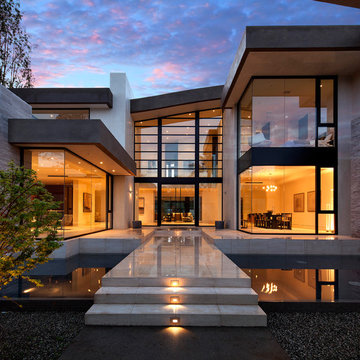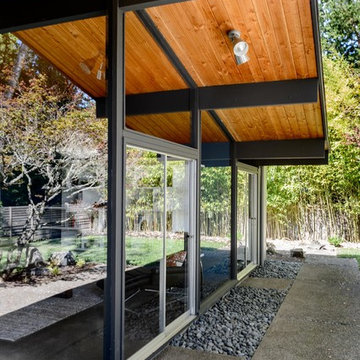Glass Exterior Design Ideas with Painted Brick Siding
Refine by:
Budget
Sort by:Popular Today
1 - 20 of 2,424 photos
Item 1 of 3

Hood House is a playful protector that respects the heritage character of Carlton North whilst celebrating purposeful change. It is a luxurious yet compact and hyper-functional home defined by an exploration of contrast: it is ornamental and restrained, subdued and lively, stately and casual, compartmental and open.
For us, it is also a project with an unusual history. This dual-natured renovation evolved through the ownership of two separate clients. Originally intended to accommodate the needs of a young family of four, we shifted gears at the eleventh hour and adapted a thoroughly resolved design solution to the needs of only two. From a young, nuclear family to a blended adult one, our design solution was put to a test of flexibility.
The result is a subtle renovation almost invisible from the street yet dramatic in its expressive qualities. An oblique view from the northwest reveals the playful zigzag of the new roof, the rippling metal hood. This is a form-making exercise that connects old to new as well as establishing spatial drama in what might otherwise have been utilitarian rooms upstairs. A simple palette of Australian hardwood timbers and white surfaces are complimented by tactile splashes of brass and rich moments of colour that reveal themselves from behind closed doors.
Our internal joke is that Hood House is like Lazarus, risen from the ashes. We’re grateful that almost six years of hard work have culminated in this beautiful, protective and playful house, and so pleased that Glenda and Alistair get to call it home.
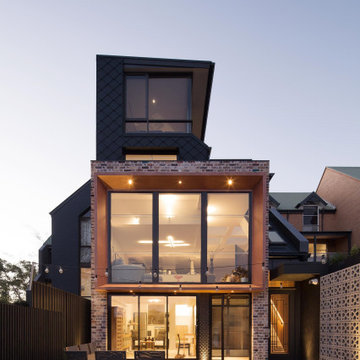
Custom made Copper framed 3 vista window
Colorbond standing seam roof and cladding
Contemporary glass exterior in Sydney.
Contemporary glass exterior in Sydney.
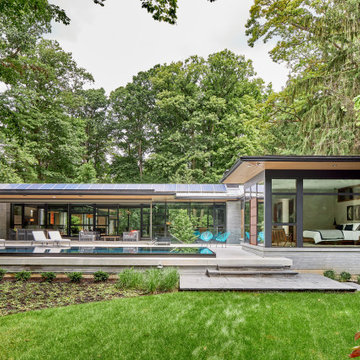
Photo of a large contemporary one-storey glass multi-coloured house exterior in Toronto with a gable roof and a metal roof.
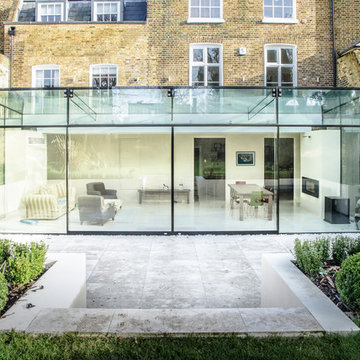
Beautiful Maxlight Glass Extension, With Glass beams, allowing in the maximum light and letting out the whole view of the garden. Bespoke, so the scale and size are up to you!

Conceived of as a vertical light box, Cleft House features walls made of translucent panels as well as massive sliding window walls.
Located on an extremely narrow lot, the clients required contemporary design, waterfront views without loss of privacy, sustainability, and maximizing space within stringent cost control.
A modular structural steel frame was used to eliminate the high cost of custom steel.

STUNNING MODEL HOME IN HUNTERSVILLE
Photo of a large transitional two-storey white house exterior in Charlotte with painted brick siding, a gable roof, a mixed roof, a black roof and board and batten siding.
Photo of a large transitional two-storey white house exterior in Charlotte with painted brick siding, a gable roof, a mixed roof, a black roof and board and batten siding.

Photo of a large country two-storey white house exterior in Charlotte with painted brick siding, a gable roof, a shingle roof, a black roof and board and batten siding.
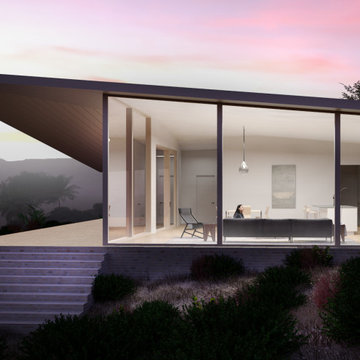
Inspiration for a small modern one-storey glass beige house exterior in Los Angeles with a shed roof.
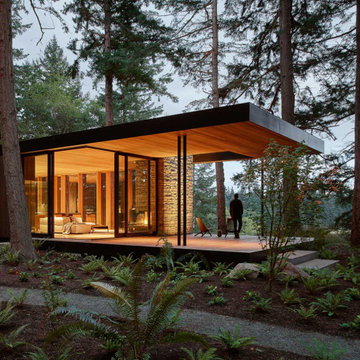
View of from the bunk house looking back toward the main house.
Photo of a one-storey glass black house exterior in Seattle with a flat roof.
Photo of a one-storey glass black house exterior in Seattle with a flat roof.
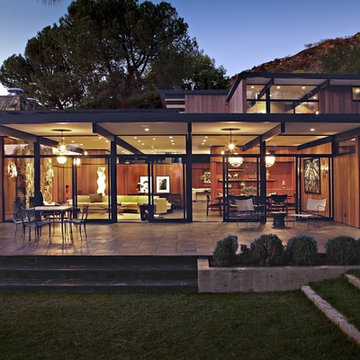
Inspiration for a mid-sized midcentury two-storey glass brown house exterior in Dusseldorf with a flat roof.
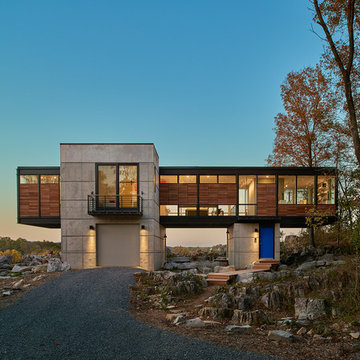
Front entrance to home. Main residential enterance is the walkway to the blue door. The ground floor is the owner's metal works studio.
Anice Hochlander, Hoachlander Davis Photography LLC
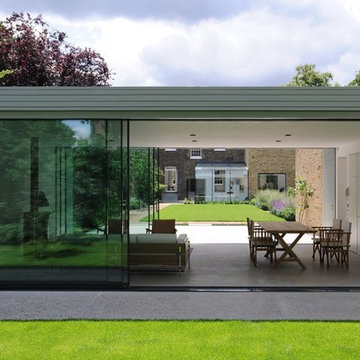
View through Guest Lodge back towards main house
David Grandorge
Photo of a contemporary one-storey glass exterior in London with a flat roof.
Photo of a contemporary one-storey glass exterior in London with a flat roof.
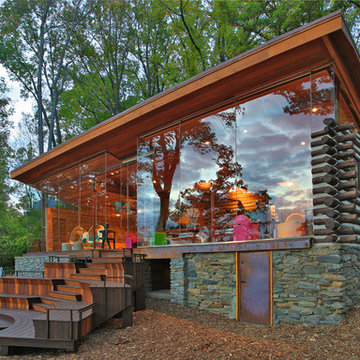
Photo of a large country two-storey glass brown house exterior in DC Metro with a shed roof and a metal roof.
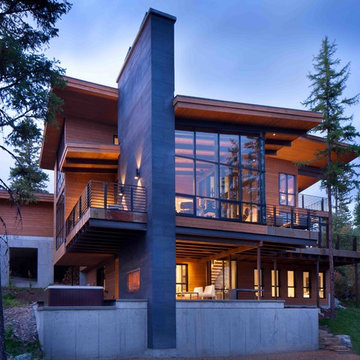
Gibeon Photography
Inspiration for an expansive modern two-storey glass brown exterior in Other.
Inspiration for an expansive modern two-storey glass brown exterior in Other.
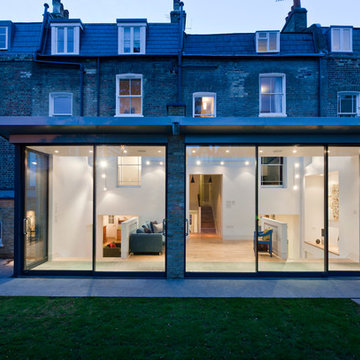
Photography: Gareth Gardner
Design ideas for a contemporary glass exterior in London.
Design ideas for a contemporary glass exterior in London.
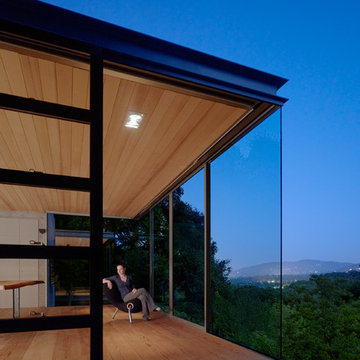
Tim Griffth
Inspiration for a small modern one-storey glass exterior in San Francisco with a flat roof.
Inspiration for a small modern one-storey glass exterior in San Francisco with a flat roof.
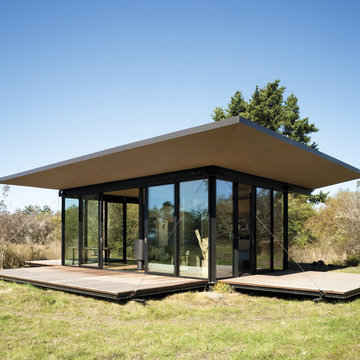
False Bay Writer's Cabin in San Juan Island, Washington by Olson Kundig Architects.
Photograph by Tim Bies.
This is an example of a small contemporary one-storey glass exterior in Seattle.
This is an example of a small contemporary one-storey glass exterior in Seattle.
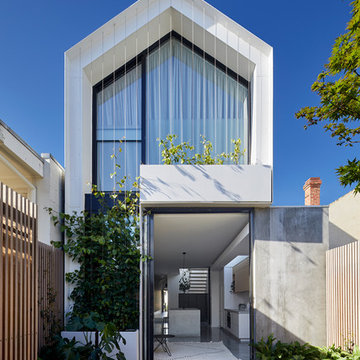
Lillie Thompson
Contemporary two-storey glass white house exterior in Melbourne with a gable roof and a metal roof.
Contemporary two-storey glass white house exterior in Melbourne with a gable roof and a metal roof.
Glass Exterior Design Ideas with Painted Brick Siding
1
