Glass Exterior Design Ideas with a Metal Roof
Refine by:
Budget
Sort by:Popular Today
81 - 100 of 173 photos
Item 1 of 3
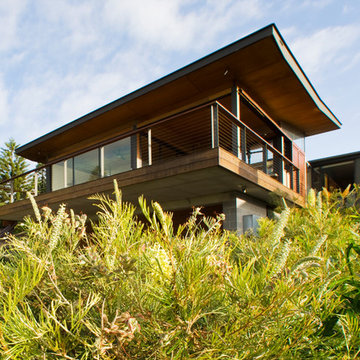
The client for the project has a long standing interest in building sustainability developed through working at the Sustainable Energy Development Authority (SEDA).
With this interest in mind, the client approached CHROFI to design a house that would demonstrate a number of active and passive sustainable initiatives whilst accommodating a contemporary coastal lifestyle.
The project is sited on the south side of Mona Vale Headland and has expansive views over Mona Vale Beach to the south. This south facing aspect and the narrow site proportions combine to limit the passive design potential and accordingly establish the key design challenge for the project.
Our response orients the house toward the view to the south, but opens up the roof at the centre of the house with a large north-facing skylight to admit winter sun to the south facing living areas and to trap and hold the warmth of the winter sun using the thermal mass of the structure.
Other sustainability measures include a 15,000 L rainwater storage tank combined with grey water recycling to minimise water usage, the use of evacuated tubes for in floor heating and hot water supply, and photovoltaic solar panels to provide electricity back to the grid.
The house is a ‘test-bed’ for these and many other sustainability initiatives and the performance of these will be measured after occupancy. The client intends to promote his findings to further the public knowledge of contemporary sustainable architecture via a website, publications and a consultancy service.
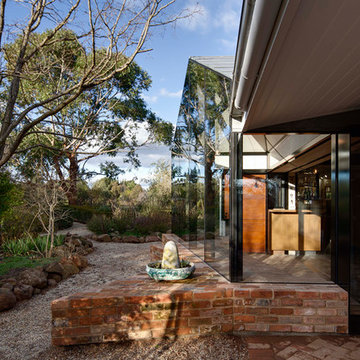
House extension and renovation for a Chef-come-Artist/Collector and his partner in Malmsbury, Victoria.
Built by Warren Hughes Builders & Renovators.
Ben Hosking Architectural Photography
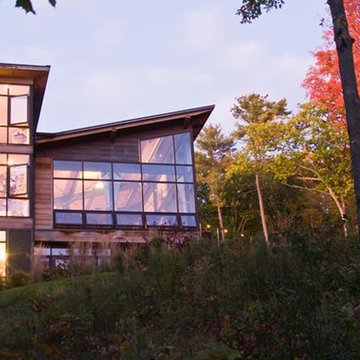
Inspiration for an expansive contemporary three-storey glass house exterior in Burlington with a flat roof and a metal roof.
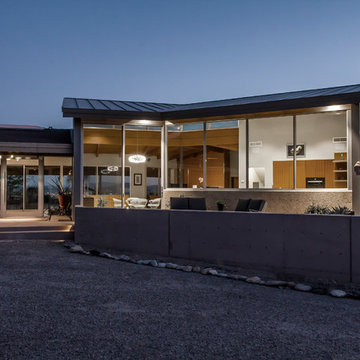
A major kitchen remodel to a spectacular mid-century residence in the Tucson foothills. Project scope included demo of the north facing walls and the roof. The roof was raised and picture windows were added to take advantage of the fantastic view. New terrazzo floors were poured in the renovated kitchen to match the existing floor throughout the home. Custom millwork was created by local craftsmen.
Photo: David Olsen
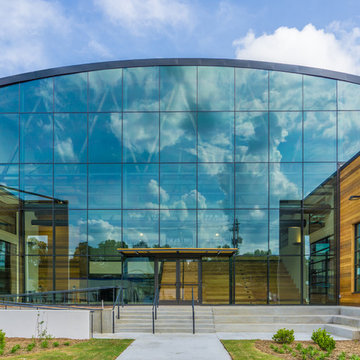
A commercial restoration with Tigerwood Decks and Cedar Siding located in Atlanta's Armour Yard district.
Developed by: Third & Urban Real Estate
Designed by: Smith Dalia Architects
Built by: Gay Construction
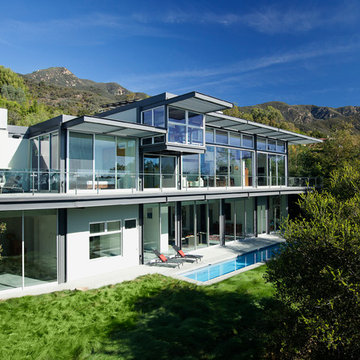
Design ideas for an expansive modern two-storey glass white house exterior in Santa Barbara with a flat roof and a metal roof.
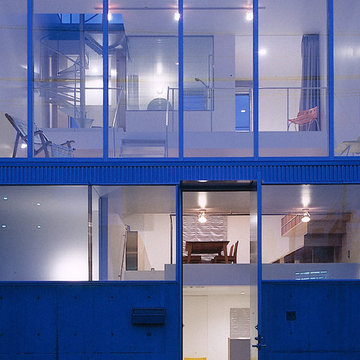
Mid-sized contemporary split-level glass grey house exterior in Tokyo with a flat roof and a metal roof.
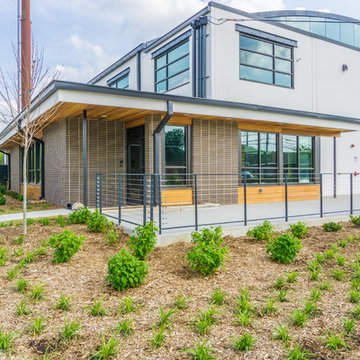
A commercial restoration with Tigerwood Decks and Cedar Siding located in Atlanta's Armour Yard district.
Developed by: Third & Urban Real Estate
Designed by: Smith Dalia Architects
Built by: Gay Construction
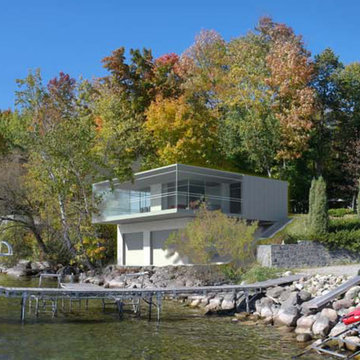
LATTAG Studio
Small contemporary two-storey glass grey exterior in Toronto with a flat roof and a metal roof.
Small contemporary two-storey glass grey exterior in Toronto with a flat roof and a metal roof.
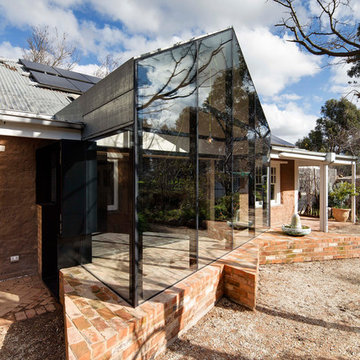
House extension and renovation for a Chef-come-Artist/Collector and his partner in Malmsbury, Victoria.
Built by Warren Hughes Builders & Renovators.
Ben Hosking Architectural Photography
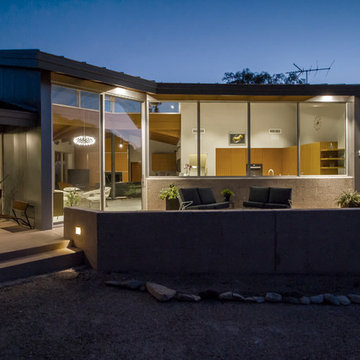
A major kitchen remodel to a spectacular mid-century residence in the Tucson foothills. Project scope included demo of the north facing walls and the roof. The roof was raised and picture windows were added to take advantage of the fantastic view. New terrazzo floors were poured in the renovated kitchen to match the existing floor throughout the home. Custom millwork was created by local craftsmen.
Photo: David Olsen
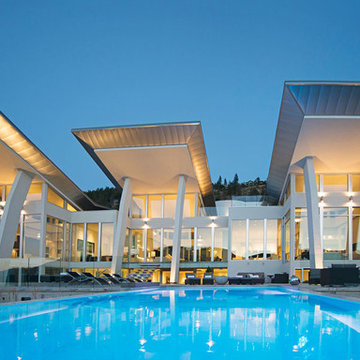
Inspiration for an expansive contemporary two-storey glass house exterior in Seattle with a flat roof and a metal roof.
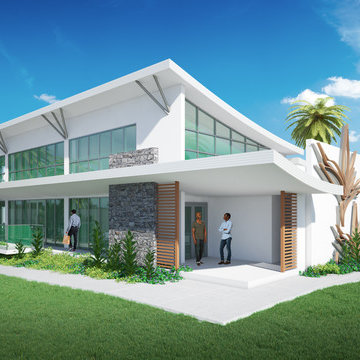
Inspiration for a large tropical two-storey glass yellow exterior in Other with a metal roof.
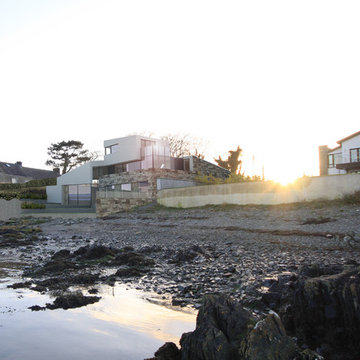
Mid-sized modern three-storey glass white house exterior in Dublin with a flat roof and a metal roof.
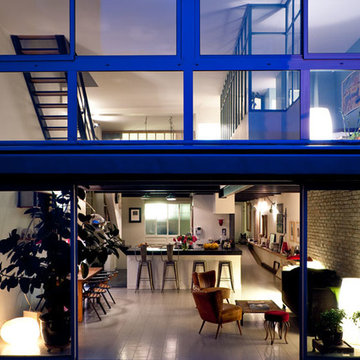
persona production
This is an example of a large industrial two-storey glass brown house exterior in Paris with a flat roof and a metal roof.
This is an example of a large industrial two-storey glass brown house exterior in Paris with a flat roof and a metal roof.
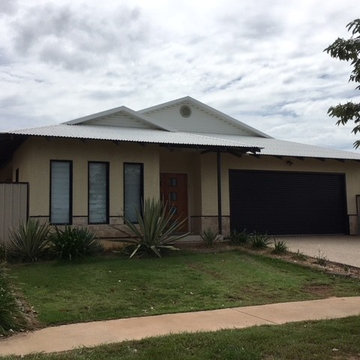
Bruce McDonald
Photo of a modern one-storey glass house exterior in Darwin with a hip roof and a metal roof.
Photo of a modern one-storey glass house exterior in Darwin with a hip roof and a metal roof.
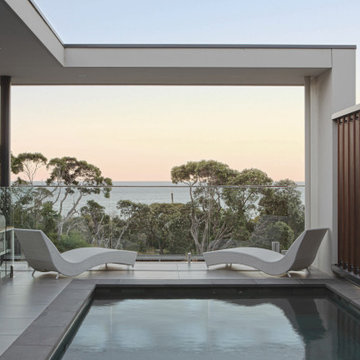
A new luxury residence that frames the amazing bay views, seamlessly blending the exterior with interior spaces. Creating a vast and wide interior space that draws the amazing external views in.
Photo: Marco Di Bartolo
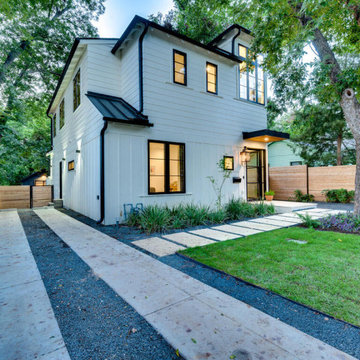
A residence with an emphasis on location, hosting and style
Engineer: Fort Structures
Architect: Design Discoveries
Staging: Myers Construction and Property
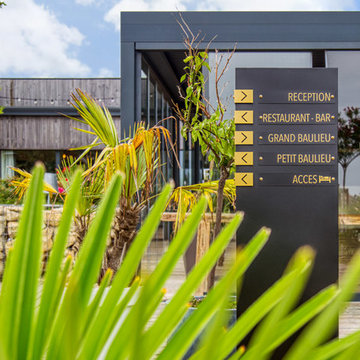
façade en bardage de bois et en metal avec verrière, terrasse en bois
Large contemporary glass black house exterior in Toulouse with a flat roof and a metal roof.
Large contemporary glass black house exterior in Toulouse with a flat roof and a metal roof.
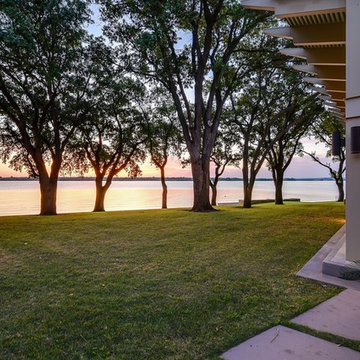
Photos @ Eric Carvajal
This is an example of a large midcentury two-storey glass house exterior in Austin with a metal roof.
This is an example of a large midcentury two-storey glass house exterior in Austin with a metal roof.
Glass Exterior Design Ideas with a Metal Roof
5