Glass Exterior Design Ideas with a Metal Roof
Refine by:
Budget
Sort by:Popular Today
101 - 120 of 173 photos
Item 1 of 3
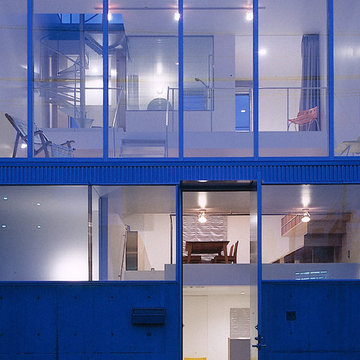
Mid-sized contemporary split-level glass grey house exterior in Tokyo with a flat roof and a metal roof.
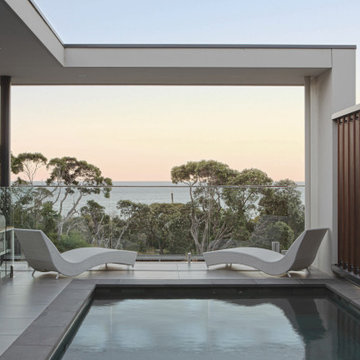
A new luxury residence that frames the amazing bay views, seamlessly blending the exterior with interior spaces. Creating a vast and wide interior space that draws the amazing external views in.
Photo: Marco Di Bartolo
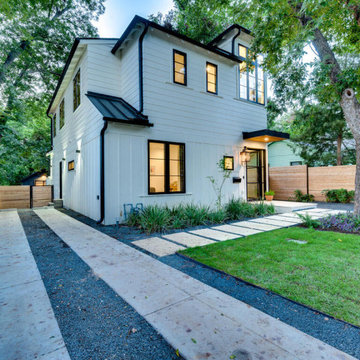
A residence with an emphasis on location, hosting and style
Engineer: Fort Structures
Architect: Design Discoveries
Staging: Myers Construction and Property
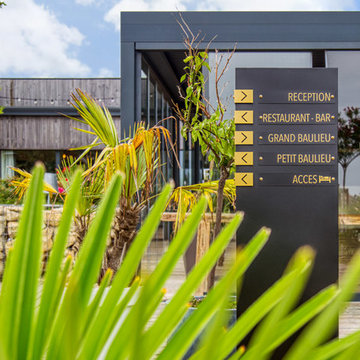
façade en bardage de bois et en metal avec verrière, terrasse en bois
Large contemporary glass black house exterior in Toulouse with a flat roof and a metal roof.
Large contemporary glass black house exterior in Toulouse with a flat roof and a metal roof.
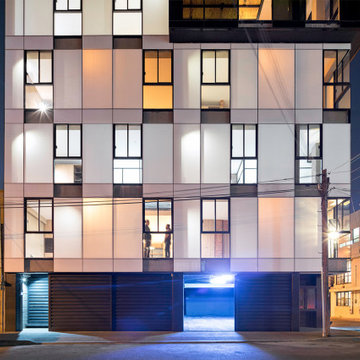
Tadeo 4909 is a building that takes place in a high-growth zone of the city, seeking out to offer an urban, expressive and custom housing. It consists of 8 two-level lofts, each of which is distinct to the others.
The area where the building is set is highly chaotic in terms of architectural typologies, textures and colors, so it was therefore chosen to generate a building that would constitute itself as the order within the neighborhood’s chaos. For the facade, three types of screens were used: white, satin and light. This achieved a dynamic design that simultaneously allows the most passage of natural light to the various environments while providing the necessary privacy as required by each of the spaces.
Additionally, it was determined to use apparent materials such as concrete and brick, which given their rugged texture contrast with the clearness of the building’s crystal outer structure.
Another guiding idea of the project is to provide proactive and ludic spaces of habitation. The spaces’ distribution is variable. The communal areas and one room are located on the main floor, whereas the main room / studio are located in another level – depending on its location within the building this second level may be either upper or lower.
In order to achieve a total customization, the closets and the kitchens were exclusively designed. Additionally, tubing and handles in bathrooms as well as the kitchen’s range hoods and lights were designed with utmost attention to detail.
Tadeo 4909 is an innovative building that seeks to step out of conventional paradigms, creating spaces that combine industrial aesthetics within an inviting environment.
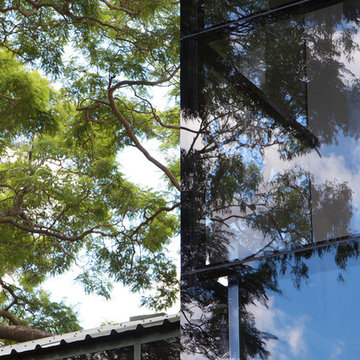
Continuing on from past works at this beautiful and finely kept residence, Petro Builders was employed to install a glass-walled lift and bathroom extension. In a simultaneously bold and elegant design by Claire Stevens, the new work had to match in seamlessly with the existing house. This required the careful sourcing of matching stone tiles and strict attention to detail at both the design and construction stages of the project.
From as early as the demolition and set-out stages, careful foresight was required to work within the tight constraints of this project, with the new design and existing structure offering only very narrow tolerances. True to form, our site supervisor Stefan went above and beyond to execute the project.
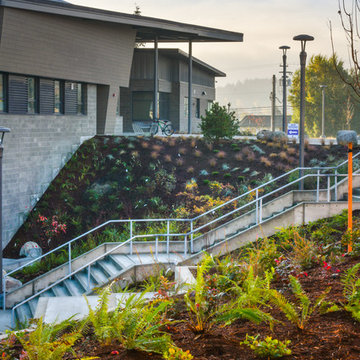
rakan@photosbyrakan.com
Design ideas for an expansive contemporary three-storey glass brown exterior in Seattle with a shed roof and a metal roof.
Design ideas for an expansive contemporary three-storey glass brown exterior in Seattle with a shed roof and a metal roof.
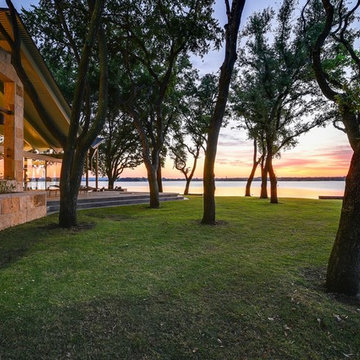
Photos @ Eric Carvajal
Design ideas for a large midcentury two-storey glass house exterior in Austin with a metal roof.
Design ideas for a large midcentury two-storey glass house exterior in Austin with a metal roof.
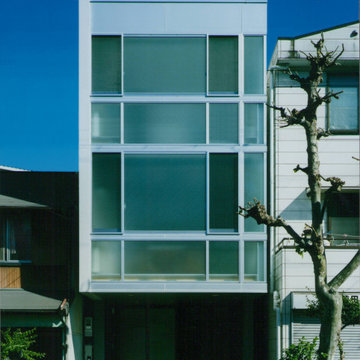
間口狭く、奥行きが長い敷地に対応するため、細いH鋼(150角)を籠上に組みあわせた構造により、通常ラーメン工法のように太い柱を使用しないため広い室内空間を確保しています。4階上空からの光を1階に届けるために大きなトップライトとガラス階段によって、1階まで光を落としています。
Inspiration for a mid-sized industrial three-storey glass white house exterior in Other with a shed roof, a metal roof and a grey roof.
Inspiration for a mid-sized industrial three-storey glass white house exterior in Other with a shed roof, a metal roof and a grey roof.
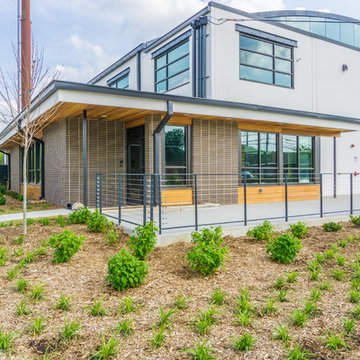
A commercial restoration with Tigerwood Decks and Cedar Siding located in Atlanta's Armour Yard district.
Developed by: Third & Urban Real Estate
Designed by: Smith Dalia Architects
Built by: Gay Construction
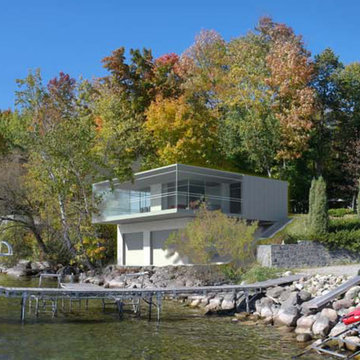
LATTAG Studio
Small contemporary two-storey glass grey exterior in Toronto with a flat roof and a metal roof.
Small contemporary two-storey glass grey exterior in Toronto with a flat roof and a metal roof.
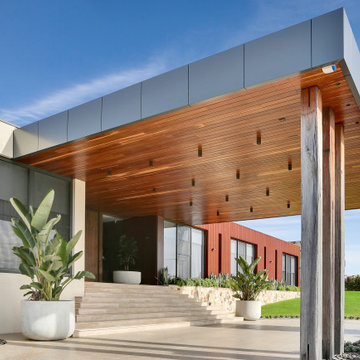
We were commissioned to create a contemporary single-storey dwelling with four bedrooms, three main living spaces, gym and enough car spaces for up to 8 vehicles/workshop.
Due to the slope of the land the 8 vehicle garage/workshop was placed in a basement level which also contained a bathroom and internal lift shaft for transporting groceries and luggage.
The owners had a lovely northerly aspect to the front of home and their preference was to have warm bedrooms in winter and cooler living spaces in summer. So the bedrooms were placed at the front of the house being true north and the livings areas in the southern space. All living spaces have east and west glazing to achieve some sun in winter.
Being on a 3 acre parcel of land and being surrounded by acreage properties, the rear of the home had magical vista views especially to the east and across the pastured fields and it was imperative to take in these wonderful views and outlook.
We were very fortunate the owners provided complete freedom in the design, including the exterior finish. We had previously worked with the owners on their first home in Dural which gave them complete trust in our design ability to take this home. They also hired the services of a interior designer to complete the internal spaces selection of lighting and furniture.
The owners were truly a pleasure to design for, they knew exactly what they wanted and made my design process very smooth. Hornsby Council approved the application within 8 weeks with no neighbor objections. The project manager was as passionate about the outcome as I was and made the building process uncomplicated and headache free.
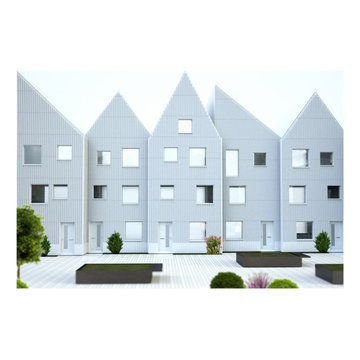
Photo of a three-storey glass white townhouse exterior in Other with a gable roof and a metal roof.
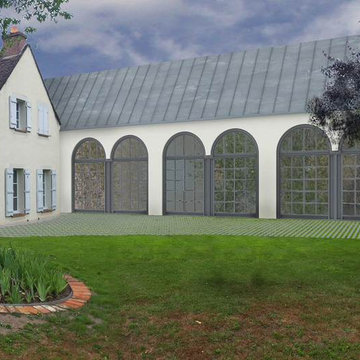
EXTENSION D’HABITATION
Inspiration for a large contemporary glass house exterior in Other with a gable roof, a metal roof and a grey roof.
Inspiration for a large contemporary glass house exterior in Other with a gable roof, a metal roof and a grey roof.
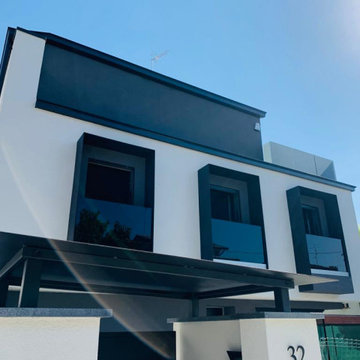
particolare della terrazza e dei balconi nella facciata del fabbricato il quale si distingue per un uso moderno delle forme e dei materiali con il richiamo a stili contemporanei
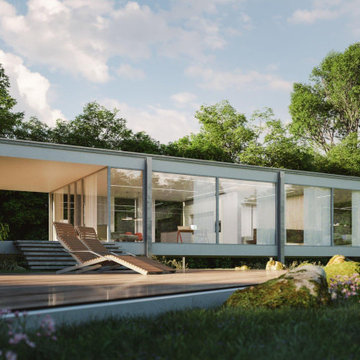
Experience contemporary elegance with our latest project showcase. From sleek lines to luxurious finishes, every detail of this modern home renovation exudes sophistication. Explore the seamless blend of style and functionality in this stunning transformation by Nailed It Builders.
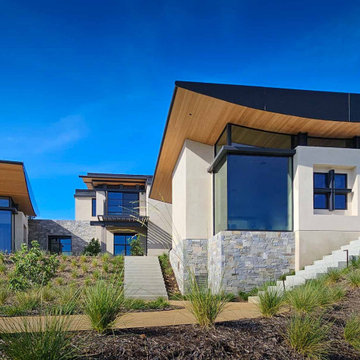
Modern glass house with a touch of Zen in Los Angeles
Design ideas for a modern two-storey glass beige house exterior in Other with a metal roof and a grey roof.
Design ideas for a modern two-storey glass beige house exterior in Other with a metal roof and a grey roof.
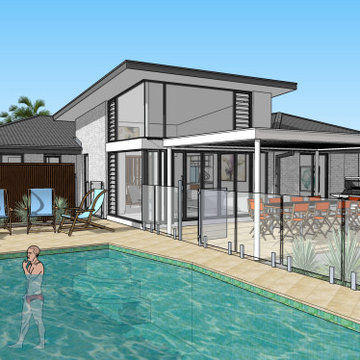
All design is done in 3D. We built the existing house in Sketchup and then provided options for the new space with views from every angle, inside and out. This shows the proposed family room from the pool area. Compare this computer image with the photo
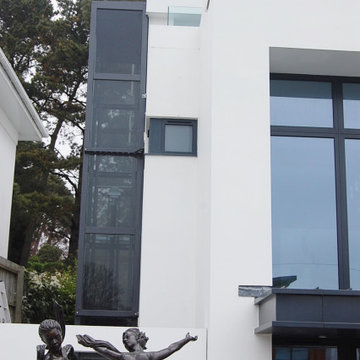
This 3 floor outdoor home lift is fitted in its own steel and glass structure and fixes to the side of the property.
This is an example of a mid-sized contemporary three-storey glass white house exterior in Dorset with a flat roof and a metal roof.
This is an example of a mid-sized contemporary three-storey glass white house exterior in Dorset with a flat roof and a metal roof.
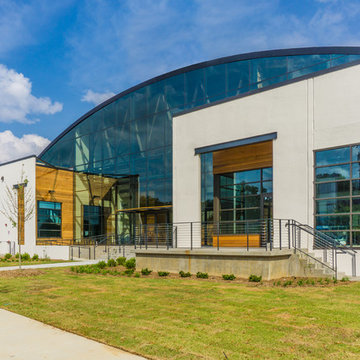
A commercial restoration with Tigerwood Decks and Cedar Siding located in Atlanta's Armour Yard district.
Developed by: Third & Urban Real Estate
Designed by: Smith Dalia Architects
Built by: Gay Construction
Glass Exterior Design Ideas with a Metal Roof
6