Green Basement Design Ideas with Medium Hardwood Floors
Refine by:
Budget
Sort by:Popular Today
1 - 20 of 21 photos
Item 1 of 3
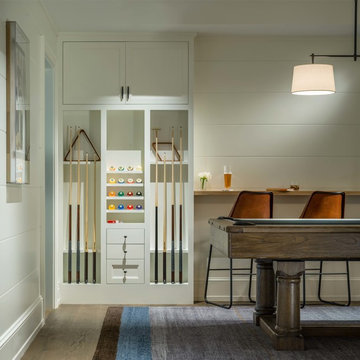
Photo of a beach style basement in Boston with white walls and medium hardwood floors.
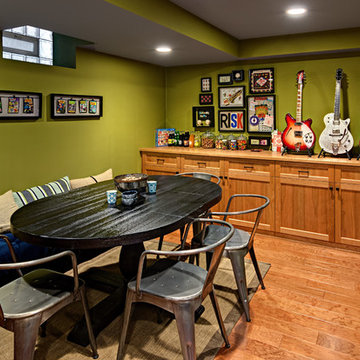
Ehlen Creative Communications, LLC
Design ideas for a large arts and crafts look-out basement in Minneapolis with green walls, medium hardwood floors, no fireplace and brown floor.
Design ideas for a large arts and crafts look-out basement in Minneapolis with green walls, medium hardwood floors, no fireplace and brown floor.
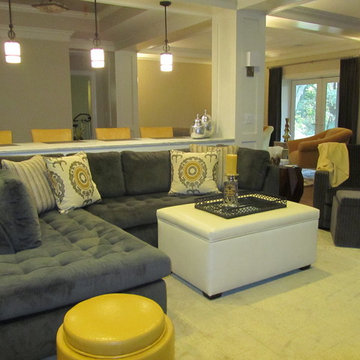
Donna Ventrice
Photo of a mid-sized transitional walk-out basement in New York with beige walls, medium hardwood floors, no fireplace and brown floor.
Photo of a mid-sized transitional walk-out basement in New York with beige walls, medium hardwood floors, no fireplace and brown floor.
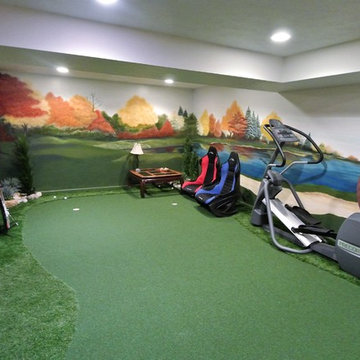
Before picture of the basement! Client wanted a bar, theater equip built-in and a future area for a pool table. The ceilings were low and there wasn't any natural light so we had to create airiness.

Inspiration for a large modern walk-out basement in Other with medium hardwood floors, a standard fireplace and brown floor.
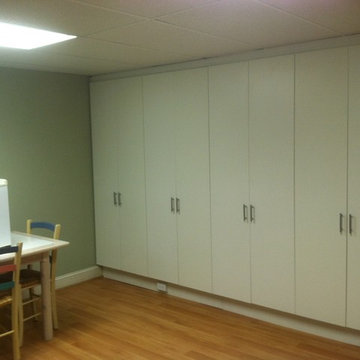
Design ideas for a mid-sized traditional basement in Birmingham with green walls and medium hardwood floors.
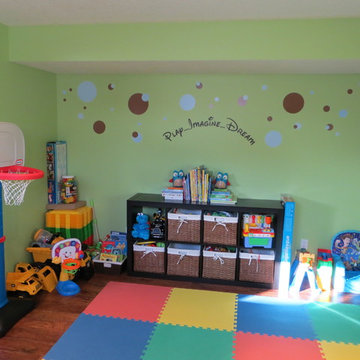
This space was designed for children in mind. The playful green walls mixed with storage and foam flooring makes it a space both children and parents can enjoy.
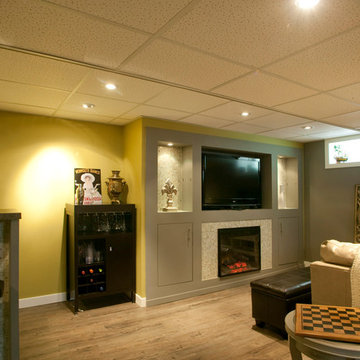
This is an example of a mid-sized contemporary look-out basement in Other with green walls, medium hardwood floors, a standard fireplace, a tile fireplace surround and beige floor.
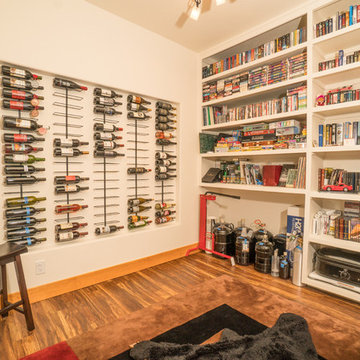
Winemaking, wine cellar, and custom bookcases make this space a great get-away.
This is an example of a mid-sized look-out basement in Other with beige walls, medium hardwood floors and multi-coloured floor.
This is an example of a mid-sized look-out basement in Other with beige walls, medium hardwood floors and multi-coloured floor.
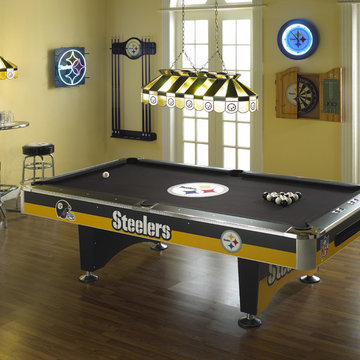
Classic design with tailored good looks for a game room or man cave.
This is an example of a large traditional basement in Santa Barbara with medium hardwood floors.
This is an example of a large traditional basement in Santa Barbara with medium hardwood floors.
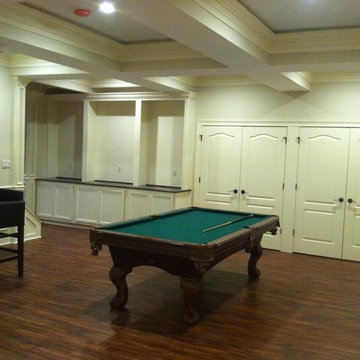
Design ideas for a mid-sized traditional fully buried basement in Chicago with beige walls, medium hardwood floors, no fireplace and brown floor.
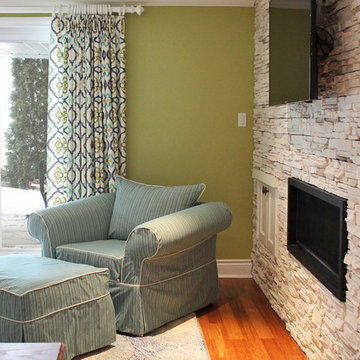
Laura Garner
This is an example of a large traditional walk-out basement in Montreal with green walls, medium hardwood floors, a standard fireplace and a stone fireplace surround.
This is an example of a large traditional walk-out basement in Montreal with green walls, medium hardwood floors, a standard fireplace and a stone fireplace surround.
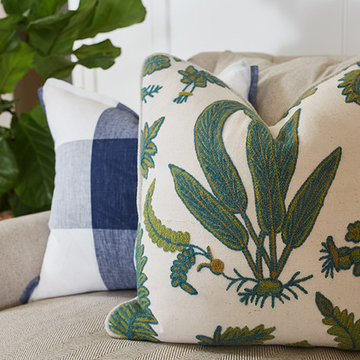
The best of the past and present meet in this distinguished design. Custom craftsmanship and distinctive detailing give this lakefront residence its vintage flavor while an open and light-filled floor plan clearly mark it as contemporary. With its interesting shingled roof lines, abundant windows with decorative brackets and welcoming porch, the exterior takes in surrounding views while the interior meets and exceeds contemporary expectations of ease and comfort. The main level features almost 3,000 square feet of open living, from the charming entry with multiple window seats and built-in benches to the central 15 by 22-foot kitchen, 22 by 18-foot living room with fireplace and adjacent dining and a relaxing, almost 300-square-foot screened-in porch. Nearby is a private sitting room and a 14 by 15-foot master bedroom with built-ins and a spa-style double-sink bath with a beautiful barrel-vaulted ceiling. The main level also includes a work room and first floor laundry, while the 2,165-square-foot second level includes three bedroom suites, a loft and a separate 966-square-foot guest quarters with private living area, kitchen and bedroom. Rounding out the offerings is the 1,960-square-foot lower level, where you can rest and recuperate in the sauna after a workout in your nearby exercise room. Also featured is a 21 by 18-family room, a 14 by 17-square-foot home theater, and an 11 by 12-foot guest bedroom suite.
Photography: Ashley Avila Photography & Fulview Builder: J. Peterson Homes Interior Design: Vision Interiors by Visbeen
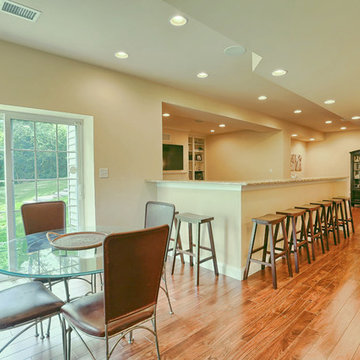
Berks 360 Tour Designs
Design ideas for a transitional walk-out basement in Philadelphia with beige walls and medium hardwood floors.
Design ideas for a transitional walk-out basement in Philadelphia with beige walls and medium hardwood floors.
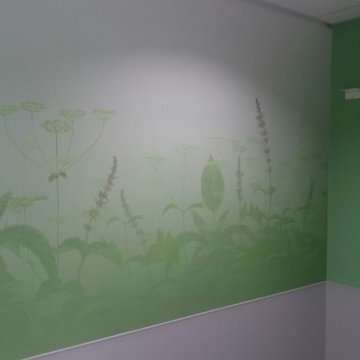
Hand painted murals, digitally printed onto wall paper panels, to introduce calm and beauty in a difficult, windowless, space.
Inspiration for a large industrial basement in Hampshire with multi-coloured walls and medium hardwood floors.
Inspiration for a large industrial basement in Hampshire with multi-coloured walls and medium hardwood floors.
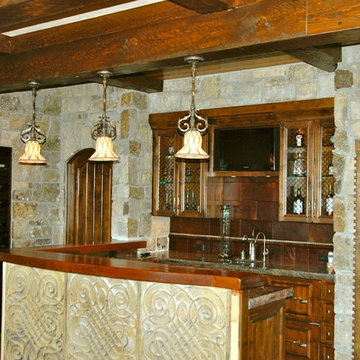
Photo of an expansive country basement in Minneapolis with beige walls and medium hardwood floors.
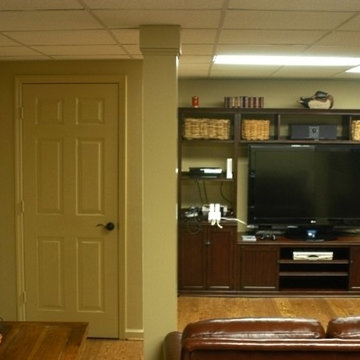
Inspiration for a large basement in Birmingham with medium hardwood floors.
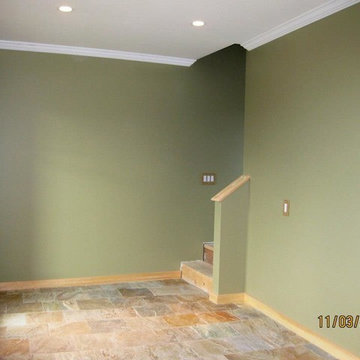
Design ideas for a large traditional walk-out basement in Burlington with green walls, medium hardwood floors, a stone fireplace surround and no fireplace.
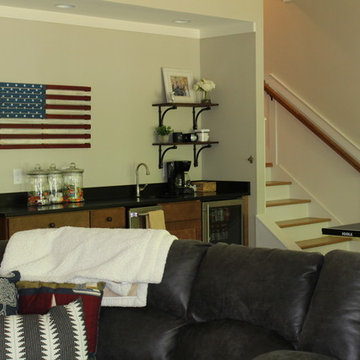
The walkout basement entertainment area is fantastic with a wet bar, ping pong or table tennis and a curved couch to watch tv from.
Inspiration for a mid-sized arts and crafts walk-out basement in Atlanta with grey walls, brown floor and medium hardwood floors.
Inspiration for a mid-sized arts and crafts walk-out basement in Atlanta with grey walls, brown floor and medium hardwood floors.
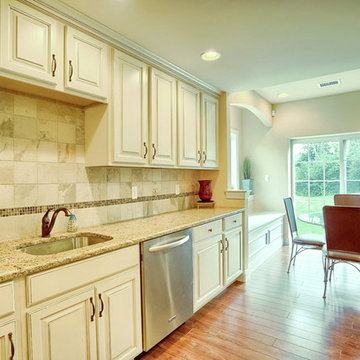
Berks 360 Tour Designs
Transitional walk-out basement in Philadelphia with beige walls and medium hardwood floors.
Transitional walk-out basement in Philadelphia with beige walls and medium hardwood floors.
Green Basement Design Ideas with Medium Hardwood Floors
1