Green Bathroom Design Ideas with Black Cabinets
Refine by:
Budget
Sort by:Popular Today
181 - 200 of 341 photos
Item 1 of 3
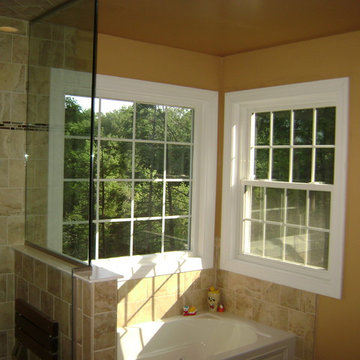
Take the spa home with you and add a steam shower to your next bathroom remodel. The steam shower in this bathroom features a half wall for full view of the rest of the room and a fold down shower seat that is there when you need it and neatly tucked away when you don't. Contact Sparta Trades to discuss your next bathroom project. http://www.spartatrades.com/contact-us/
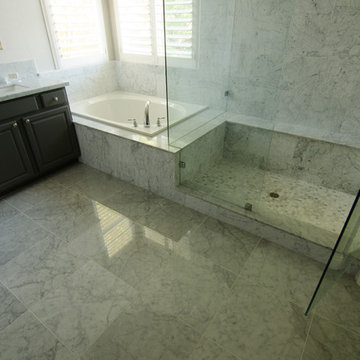
Beautiful porcelain tile product and work.
This is an example of a mid-sized transitional master bathroom in Sacramento with gray tile, porcelain tile, white walls, porcelain floors, raised-panel cabinets, black cabinets, a drop-in tub, a corner shower, an undermount sink, quartzite benchtops, white floor and a hinged shower door.
This is an example of a mid-sized transitional master bathroom in Sacramento with gray tile, porcelain tile, white walls, porcelain floors, raised-panel cabinets, black cabinets, a drop-in tub, a corner shower, an undermount sink, quartzite benchtops, white floor and a hinged shower door.
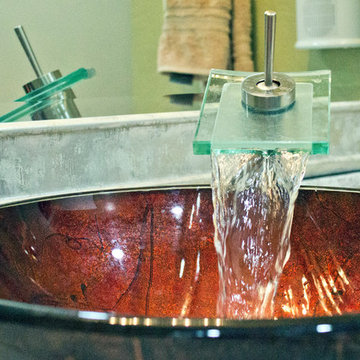
The new vanity has black shaker style cabinets and a vessel sink. The vessel sink makes a modern statement in this bathroom and stands out in a good way. The counter is Colonial White granite.
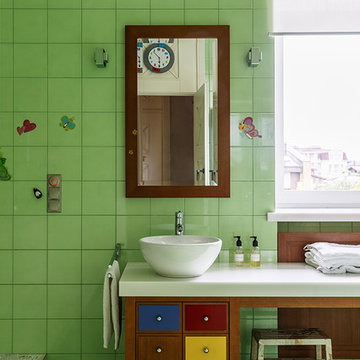
Сергей Красюк
Inspiration for a contemporary kids bathroom in Moscow with flat-panel cabinets, black cabinets, green tile, a vessel sink and green floor.
Inspiration for a contemporary kids bathroom in Moscow with flat-panel cabinets, black cabinets, green tile, a vessel sink and green floor.
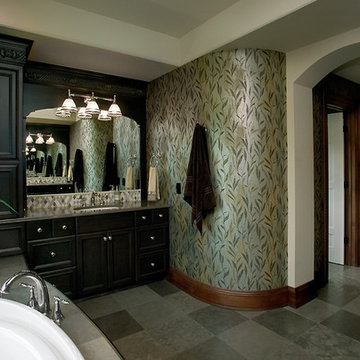
The best of British Colonial style can be yours in this elegant estate. Highlights include exquisite details, including carved trim, casings and woodwork, a bell-beamed dining area, and a three-season porch with built-in fireplace and barbecue. A full glass conservatory offers panoramic views while a breezeway between the main house and garage serves up vintage charm. Five bedrooms, 4 ½ baths, a large kitchen with island and more than 5,000 square feet make this the perfect family home.
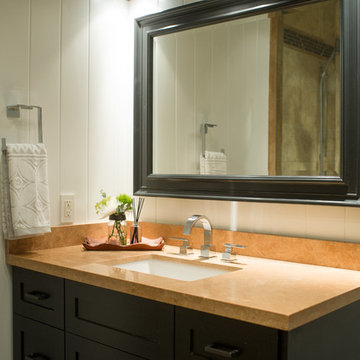
Design ideas for a mid-sized contemporary 3/4 bathroom in Toronto with shaker cabinets, black cabinets, a corner shower, beige tile, porcelain tile, white walls, slate floors, an undermount sink and limestone benchtops.
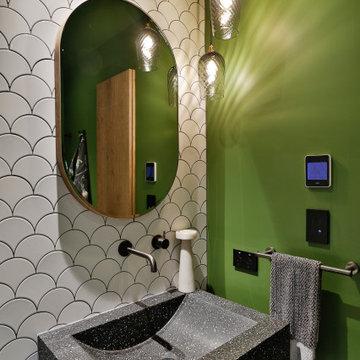
This is an example of a tropical 3/4 bathroom in Auckland with flat-panel cabinets, black cabinets, a freestanding tub, a curbless shower, a wall-mount toilet, white tile, ceramic tile, green walls, porcelain floors, a wall-mount sink, terrazzo benchtops, black floor, a hinged shower door and black benchtops.
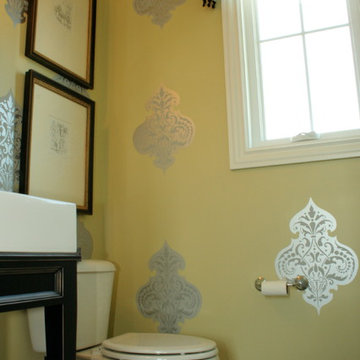
Our guest bath featured a stenciled and metallic wall finish, custom window treatment and black and white prints hanging about the toilet. Bright and fun for guests to enjoy.
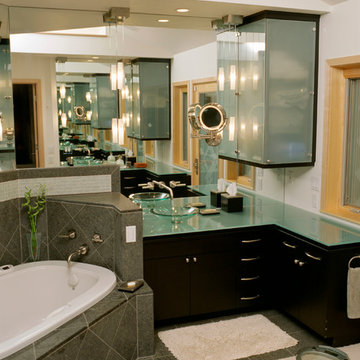
design by: Rick Oswald
construction by: Rick Oswald
Contemporary master bathroom in Denver with flat-panel cabinets, black cabinets, glass benchtops, a drop-in tub, a curbless shower and stone tile.
Contemporary master bathroom in Denver with flat-panel cabinets, black cabinets, glass benchtops, a drop-in tub, a curbless shower and stone tile.
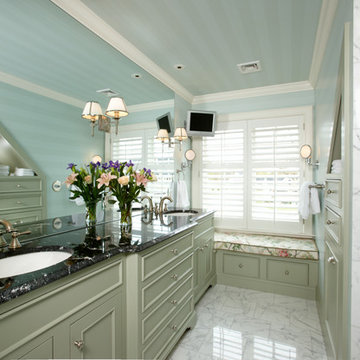
John Hession
Photo of a mid-sized traditional bathroom in Boston with flat-panel cabinets, black cabinets, a corner shower, a two-piece toilet, multi-coloured tile, ceramic tile, green walls, ceramic floors, an undermount sink and marble benchtops.
Photo of a mid-sized traditional bathroom in Boston with flat-panel cabinets, black cabinets, a corner shower, a two-piece toilet, multi-coloured tile, ceramic tile, green walls, ceramic floors, an undermount sink and marble benchtops.
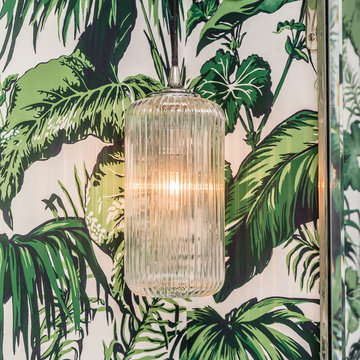
Formal Powder Room
Small contemporary bathroom in New York with open cabinets, black cabinets, a two-piece toilet, green walls, mosaic tile floors, an integrated sink, marble benchtops, black floor and black benchtops.
Small contemporary bathroom in New York with open cabinets, black cabinets, a two-piece toilet, green walls, mosaic tile floors, an integrated sink, marble benchtops, black floor and black benchtops.
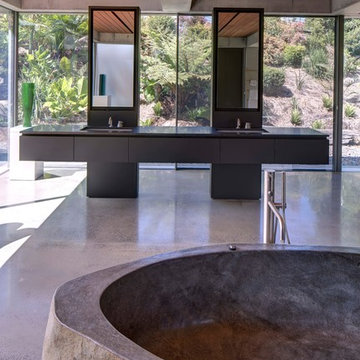
A former dairy property, Lune de Sang is now the centre of an ambitious project that is bringing back a pocket of subtropical rainforest to the Byron Bay hinterland. The first seedlings are beginning to form an impressive canopy but it will be another 3 centuries before this slow growth forest reaches maturity. This enduring, multi-generational project demands architecture to match; if not in a continuously functioning capacity, then in the capacity of ancient stone and concrete ruins; witnesses to the early years of this extraordinary project.
The project’s latest component, the Pavilion, sits as part of a suite of 5 structures on the Lune de Sang site. These include two working sheds, a guesthouse and a general manager’s residence. While categorically a dwelling too, the Pavilion’s function is distinctly communal in nature. The building is divided into two, very discrete parts: an open, functionally public, local gathering space, and a hidden, intensely private retreat.
The communal component of the pavilion has more in common with public architecture than with private dwellings. Its scale walks a fine line between retaining a degree of domestic comfort without feeling oppressively private – you won’t feel awkward waiting on this couch. The pool and accompanying amenities are similarly geared toward visitors and the space has already played host to community and family gatherings. At no point is the connection to the emerging forest interrupted; its only solid wall is a continuation of a stone landscape retaining wall, while floor to ceiling glass brings the forest inside.
Physically the building is one structure but the two parts are so distinct that to enter the private retreat one must step outside into the landscape before coming in. Once inside a kitchenette and living space stress the pavilion’s public function. There are no sweeping views of the landscape, instead the glass perimeter looks onto a lush rainforest embankment lending the space a subterranean quality. An exquisitely refined concrete and stone structure provides the thermal mass that keeps the space cool while robust blackbutt joinery partitions the space.
The proportions and scale of the retreat are intimate and reveal the refined craftsmanship so critical to ensuring this building capacity to stand the test of centuries. It’s an outcome that demanded an incredibly close partnership between client, architect, engineer, builder and expert craftsmen, each spending months on careful, hands-on iteration.
While endurance is a defining feature of the architecture, it is also a key feature to the building’s ecological response to the site. Great care was taken in ensuring a minimised carbon investment and this was bolstered by using locally sourced and recycled materials.
All water is collected locally and returned back into the forest ecosystem after use; a level of integration that demanded close partnership with forestry and hydraulics specialists.
Between endurance, integration into a forest ecosystem and the careful use of locally sourced materials, Lune de Sang’s Pavilion aspires to be a sustainable project that will serve a family and their local community for generations to come.
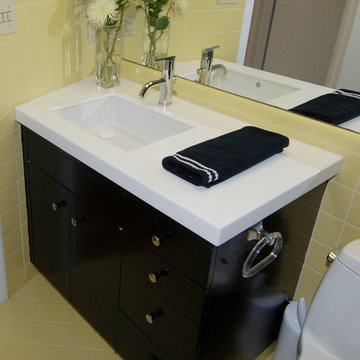
Inspiration for a small bathroom in Milwaukee with flat-panel cabinets, black cabinets, an alcove tub, a shower/bathtub combo, a one-piece toilet, yellow tile, ceramic tile, yellow walls, ceramic floors, an undermount sink and solid surface benchtops.
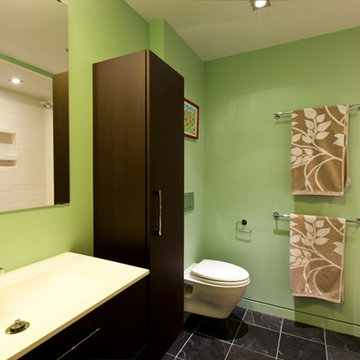
Matt Messner
Inspiration for a mid-sized modern bathroom in Milwaukee with an integrated sink, flat-panel cabinets, black cabinets, solid surface benchtops, an alcove shower, a wall-mount toilet, white tile, subway tile, green walls and ceramic floors.
Inspiration for a mid-sized modern bathroom in Milwaukee with an integrated sink, flat-panel cabinets, black cabinets, solid surface benchtops, an alcove shower, a wall-mount toilet, white tile, subway tile, green walls and ceramic floors.
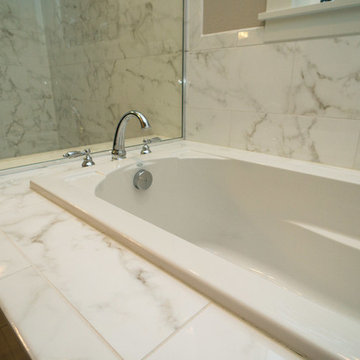
Jason Walchli
Large arts and crafts master bathroom in Portland with an undermount sink, recessed-panel cabinets, black cabinets, marble benchtops, a drop-in tub, an alcove shower, gray tile, stone tile, beige walls and porcelain floors.
Large arts and crafts master bathroom in Portland with an undermount sink, recessed-panel cabinets, black cabinets, marble benchtops, a drop-in tub, an alcove shower, gray tile, stone tile, beige walls and porcelain floors.
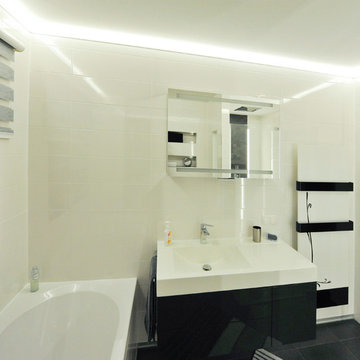
Unsichtbare globale indirekte Raumbeleuchtung
Das Lichtprofil am Übergnag zur Decke ist im Fliesenspiegel integriert.
Leistungsumfang: Lichtplanung, Entwurf der Steuerungstechnik und Installation
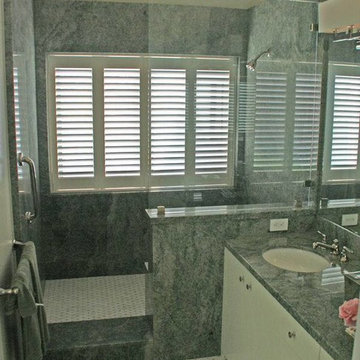
Design ideas for a large traditional master bathroom in Charleston with a vessel sink, flat-panel cabinets, black cabinets, marble benchtops, a double shower, multi-coloured tile, stone slab, white walls and marble floors.
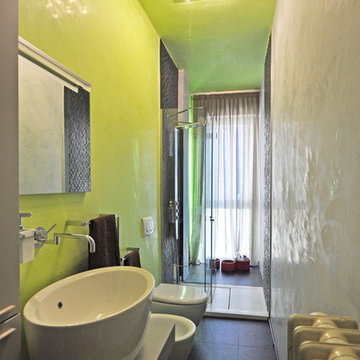
Inspiration for a small contemporary master bathroom in Milan with black cabinets, an open shower, a wall-mount toilet, purple walls, ceramic floors, a vessel sink, wood benchtops, black floor, a hinged shower door and black benchtops.
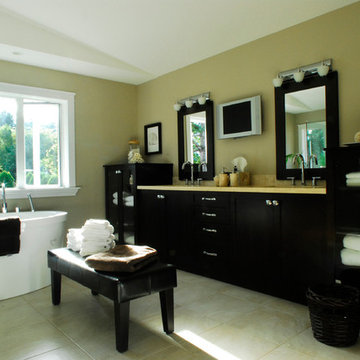
Large traditional master bathroom in Vancouver with flat-panel cabinets, black cabinets, a freestanding tub, beige tile, porcelain tile, beige walls, porcelain floors, an undermount sink and granite benchtops.
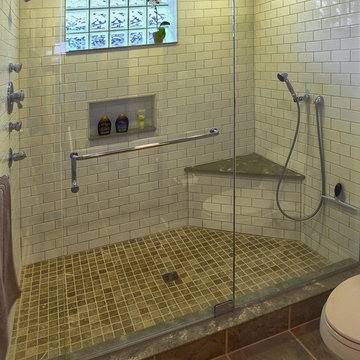
Supply and install Delta Leland single shower head; including single function valve body and trim
Install mud bed for shower stall in Master Bath. Supply and install Kohler shower drain
Photo by Sharp Image Studios
Green Bathroom Design Ideas with Black Cabinets
10