Green Bathroom Design Ideas with Black Cabinets
Refine by:
Budget
Sort by:Popular Today
161 - 180 of 339 photos
Item 1 of 3
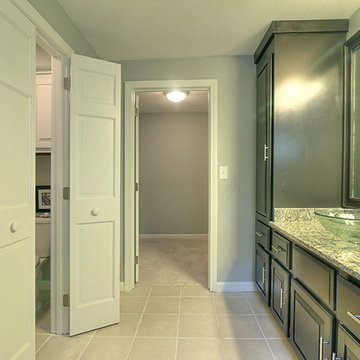
Inspiration for a mid-sized traditional master bathroom in Boston with a vessel sink, raised-panel cabinets, black cabinets, granite benchtops, an alcove shower, a two-piece toilet, beige tile, ceramic tile, grey walls and ceramic floors.
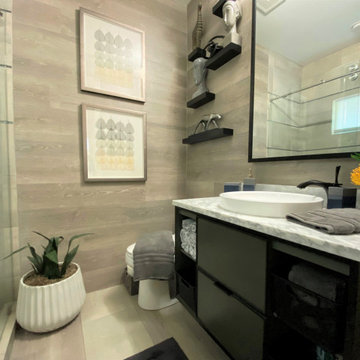
This was an update from a combination Tub/Shower Bath into a more modern walk -in Shower. We used a sliding barn door shower enclosure and a sleek large tile with a metallic pencil trim to give this outdated bathroom a much needed refresh. We also incorporated a laminate wood wall to coordinate with the tile. The floating shelves helped to add texture and a beautiful point of focus. The vanity is floating above the floor with a mix of drawers and open shelving for storage.
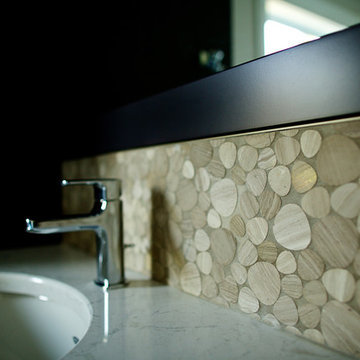
Design ideas for a large arts and crafts master bathroom in Vancouver with shaker cabinets, black cabinets, a freestanding tub, a curbless shower, pebble tile, porcelain floors, an integrated sink and marble benchtops.
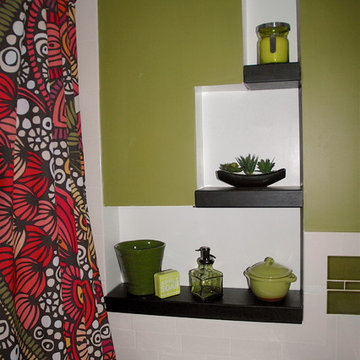
Built in shelves for unique and interesting storage ideas
This is an example of a mid-sized eclectic kids bathroom in New York with furniture-like cabinets, black cabinets, an alcove tub, a shower/bathtub combo, a two-piece toilet, white tile, ceramic tile, green walls, ceramic floors, an undermount sink and quartzite benchtops.
This is an example of a mid-sized eclectic kids bathroom in New York with furniture-like cabinets, black cabinets, an alcove tub, a shower/bathtub combo, a two-piece toilet, white tile, ceramic tile, green walls, ceramic floors, an undermount sink and quartzite benchtops.
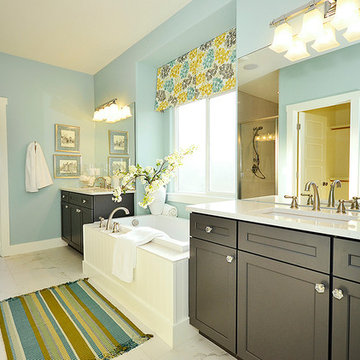
Hi Point Home Builders
This is an example of a traditional bathroom in Denver with an undermount sink, recessed-panel cabinets, black cabinets and a drop-in tub.
This is an example of a traditional bathroom in Denver with an undermount sink, recessed-panel cabinets, black cabinets and a drop-in tub.
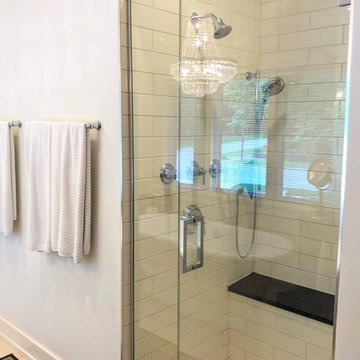
Beautiful shower enclosed with a glass door and subway tile from floor to ceiling.
Architect: Meyer Design
Photos: 716 Media
Small contemporary master bathroom in Chicago with black cabinets, a freestanding tub, white walls, a drop-in sink, beige floor, a hinged shower door, black benchtops, flat-panel cabinets, porcelain floors and granite benchtops.
Small contemporary master bathroom in Chicago with black cabinets, a freestanding tub, white walls, a drop-in sink, beige floor, a hinged shower door, black benchtops, flat-panel cabinets, porcelain floors and granite benchtops.
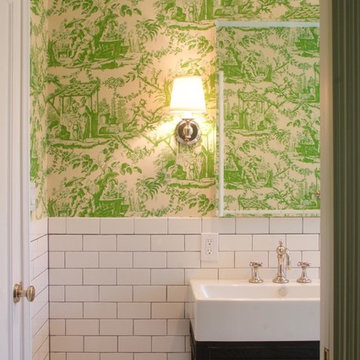
A timeless bathroom design incorporating a lively print.
This is an example of a traditional bathroom in San Francisco with open cabinets, black cabinets, an open shower, a two-piece toilet, white tile, porcelain tile, green walls, ceramic floors, a console sink, solid surface benchtops, white floor and an open shower.
This is an example of a traditional bathroom in San Francisco with open cabinets, black cabinets, an open shower, a two-piece toilet, white tile, porcelain tile, green walls, ceramic floors, a console sink, solid surface benchtops, white floor and an open shower.
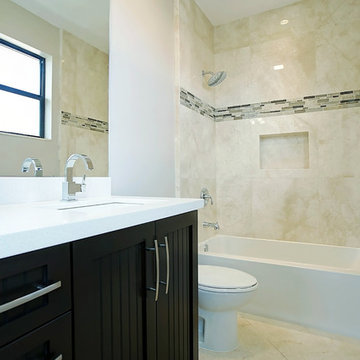
Design ideas for a mid-sized mediterranean 3/4 bathroom in Miami with furniture-like cabinets, black cabinets, an alcove tub, a shower/bathtub combo, a two-piece toilet, gray tile, glass tile, beige walls, marble floors, an undermount sink, engineered quartz benchtops, beige floor and a shower curtain.
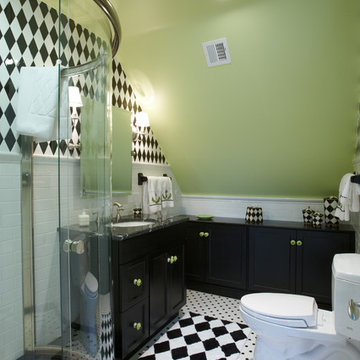
John Hession
Design ideas for a mid-sized transitional bathroom in Boston with an undermount sink, flat-panel cabinets, black cabinets, marble benchtops, a corner shower, a two-piece toilet, multi-coloured tile, ceramic tile, green walls and ceramic floors.
Design ideas for a mid-sized transitional bathroom in Boston with an undermount sink, flat-panel cabinets, black cabinets, marble benchtops, a corner shower, a two-piece toilet, multi-coloured tile, ceramic tile, green walls and ceramic floors.
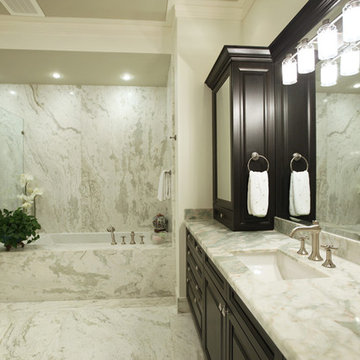
submitted by Lapis Design & Construction, fabricators & Installers for this project.
Arc Stone & Tile
Design ideas for a traditional bathroom in Miami with an undermount sink, black cabinets, marble benchtops, a corner tub, an open shower, white tile, stone slab, white walls and marble floors.
Design ideas for a traditional bathroom in Miami with an undermount sink, black cabinets, marble benchtops, a corner tub, an open shower, white tile, stone slab, white walls and marble floors.
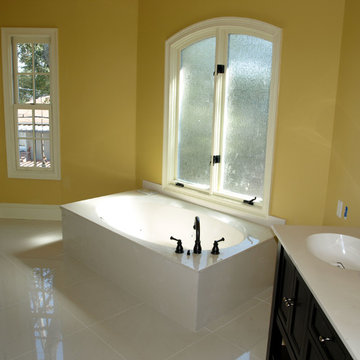
Samuel Bavido, AIA
Inspiration for a mid-sized traditional master bathroom in New Orleans with recessed-panel cabinets, black cabinets, a drop-in tub, yellow walls, porcelain floors, an integrated sink, engineered quartz benchtops and white floor.
Inspiration for a mid-sized traditional master bathroom in New Orleans with recessed-panel cabinets, black cabinets, a drop-in tub, yellow walls, porcelain floors, an integrated sink, engineered quartz benchtops and white floor.
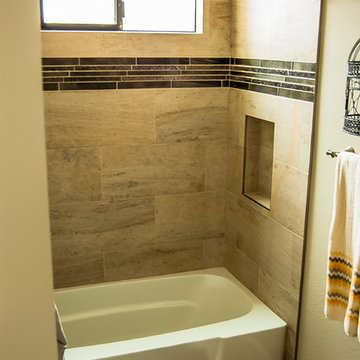
Photo of a mid-sized traditional 3/4 bathroom in Los Angeles with black cabinets, an alcove tub, a shower/bathtub combo, a two-piece toilet, gray tile, porcelain tile, grey walls, medium hardwood floors, an undermount sink, granite benchtops, brown floor and a shower curtain.
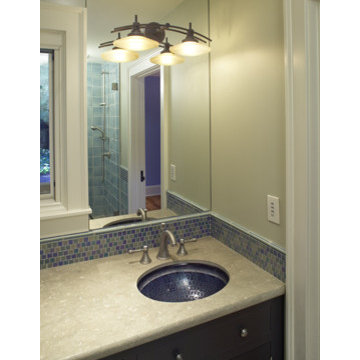
The bathrooms vary in scale and accent depending on the intended user. The intricacy of the handmade tile, remnant stone counter, and patterned sink in the guest bath creates a tranquil environment for visitors. The master bath is responsibly grand with FSC cherry veneer wheatboad cabinetry and tumbled limestone tile throughout.
Photography: Bruce Damonte
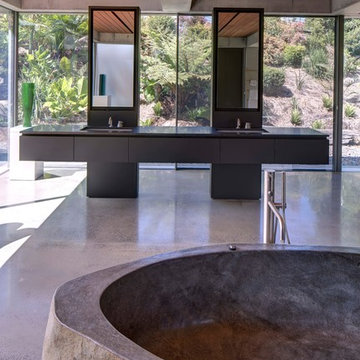
A former dairy property, Lune de Sang is now the centre of an ambitious project that is bringing back a pocket of subtropical rainforest to the Byron Bay hinterland. The first seedlings are beginning to form an impressive canopy but it will be another 3 centuries before this slow growth forest reaches maturity. This enduring, multi-generational project demands architecture to match; if not in a continuously functioning capacity, then in the capacity of ancient stone and concrete ruins; witnesses to the early years of this extraordinary project.
The project’s latest component, the Pavilion, sits as part of a suite of 5 structures on the Lune de Sang site. These include two working sheds, a guesthouse and a general manager’s residence. While categorically a dwelling too, the Pavilion’s function is distinctly communal in nature. The building is divided into two, very discrete parts: an open, functionally public, local gathering space, and a hidden, intensely private retreat.
The communal component of the pavilion has more in common with public architecture than with private dwellings. Its scale walks a fine line between retaining a degree of domestic comfort without feeling oppressively private – you won’t feel awkward waiting on this couch. The pool and accompanying amenities are similarly geared toward visitors and the space has already played host to community and family gatherings. At no point is the connection to the emerging forest interrupted; its only solid wall is a continuation of a stone landscape retaining wall, while floor to ceiling glass brings the forest inside.
Physically the building is one structure but the two parts are so distinct that to enter the private retreat one must step outside into the landscape before coming in. Once inside a kitchenette and living space stress the pavilion’s public function. There are no sweeping views of the landscape, instead the glass perimeter looks onto a lush rainforest embankment lending the space a subterranean quality. An exquisitely refined concrete and stone structure provides the thermal mass that keeps the space cool while robust blackbutt joinery partitions the space.
The proportions and scale of the retreat are intimate and reveal the refined craftsmanship so critical to ensuring this building capacity to stand the test of centuries. It’s an outcome that demanded an incredibly close partnership between client, architect, engineer, builder and expert craftsmen, each spending months on careful, hands-on iteration.
While endurance is a defining feature of the architecture, it is also a key feature to the building’s ecological response to the site. Great care was taken in ensuring a minimised carbon investment and this was bolstered by using locally sourced and recycled materials.
All water is collected locally and returned back into the forest ecosystem after use; a level of integration that demanded close partnership with forestry and hydraulics specialists.
Between endurance, integration into a forest ecosystem and the careful use of locally sourced materials, Lune de Sang’s Pavilion aspires to be a sustainable project that will serve a family and their local community for generations to come.
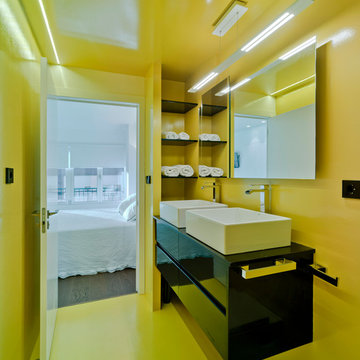
David Frutos
Inspiration for a mid-sized contemporary master bathroom in Other with flat-panel cabinets, black cabinets, yellow walls and a vessel sink.
Inspiration for a mid-sized contemporary master bathroom in Other with flat-panel cabinets, black cabinets, yellow walls and a vessel sink.
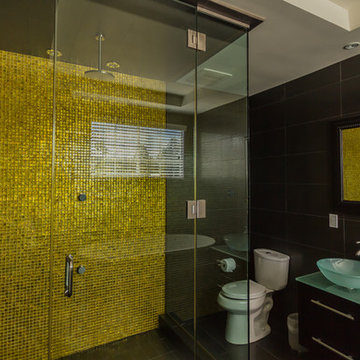
Large modern master bathroom in Los Angeles with flat-panel cabinets, black cabinets, a freestanding tub, an alcove shower, gray tile, grey walls, porcelain floors, a vessel sink, glass benchtops, black floor and a hinged shower door.
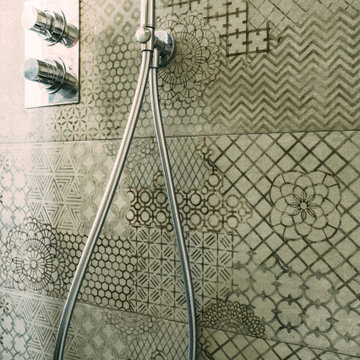
This is an example of a small modern bathroom in Turin with flat-panel cabinets, black cabinets, an alcove shower, beige tile, porcelain tile, white walls, with a sauna, an integrated sink, tile benchtops, a hinged shower door, black benchtops, a niche, a single vanity and a floating vanity.
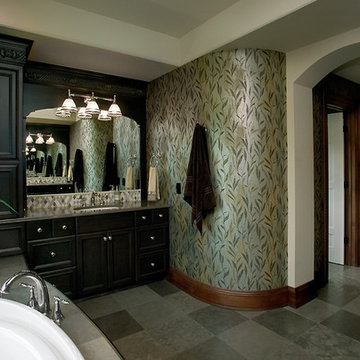
The best of British Colonial style can be yours in this elegant estate. Highlights include exquisite details, including carved trim, casings and woodwork, a bell-beamed dining area, and a three-season porch with built-in fireplace and barbecue. A full glass conservatory offers panoramic views while a breezeway between the main house and garage serves up vintage charm. Five bedrooms, 4 ½ baths, a large kitchen with island and more than 5,000 square feet make this the perfect family home.
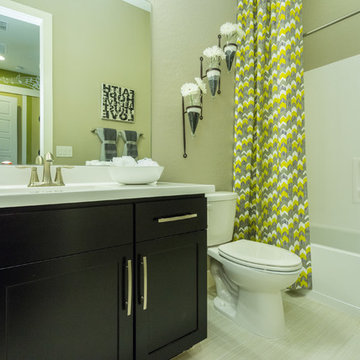
Large contemporary kids bathroom in Phoenix with recessed-panel cabinets, black cabinets, an alcove tub, a shower/bathtub combo, gray tile, porcelain tile, beige walls, porcelain floors, an undermount sink, solid surface benchtops, beige floor and a shower curtain.
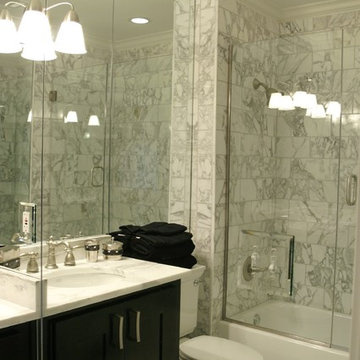
Photo of a small transitional master bathroom in Atlanta with shaker cabinets, black cabinets, an alcove tub, a two-piece toilet, gray tile, marble, white walls, marble floors, an undermount sink, marble benchtops, white floor, a hinged shower door and white benchtops.
Green Bathroom Design Ideas with Black Cabinets
9