Green Bathroom Design Ideas with Black Cabinets
Refine by:
Budget
Sort by:Popular Today
41 - 60 of 339 photos
Item 1 of 3

This sophisticated black and white bath belongs to the clients' teenage son. He requested a masculine design with a warming towel rack and radiant heated flooring. A few gold accents provide contrast against the black cabinets and pair nicely with the matte black plumbing fixtures. A tall linen cabinet provides a handy storage area for towels and toiletries. The focal point of the room is the bold shower accent wall that provides a welcoming surprise when entering the bath from the basement hallway.
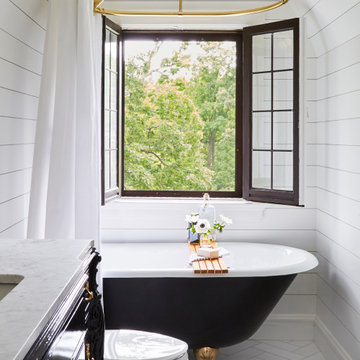
Download our free ebook, Creating the Ideal Kitchen. DOWNLOAD NOW
This charming little attic bath was an infrequently used guest bath located on the 3rd floor right above the master bath that we were also remodeling. The beautiful original leaded glass windows open to a view of the park and small lake across the street. A vintage claw foot tub sat directly below the window. This is where the charm ended though as everything was sorely in need of updating. From the pieced-together wall cladding to the exposed electrical wiring and old galvanized plumbing, it was in definite need of a gut job. Plus the hardwood flooring leaked into the bathroom below which was priority one to fix. Once we gutted the space, we got to rebuilding the room. We wanted to keep the cottage-y charm, so we started with simple white herringbone marble tile on the floor and clad all the walls with soft white shiplap paneling. A new clawfoot tub/shower under the original window was added. Next, to allow for a larger vanity with more storage, we moved the toilet over and eliminated a mish mash of storage pieces. We discovered that with separate hot/cold supplies that were the only thing available for a claw foot tub with a shower kit, building codes require a pressure balance valve to prevent scalding, so we had to install a remote valve. We learn something new on every job! There is a view to the park across the street through the home’s original custom shuttered windows. Can’t you just smell the fresh air? We found a vintage dresser and had it lacquered in high gloss black and converted it into a vanity. The clawfoot tub was also painted black. Brass lighting, plumbing and hardware details add warmth to the room, which feels right at home in the attic of this traditional home. We love how the combination of traditional and charming come together in this sweet attic guest bath. Truly a room with a view!
Designed by: Susan Klimala, CKD, CBD
Photography by: Michael Kaskel
For more information on kitchen and bath design ideas go to: www.kitchenstudio-ge.com
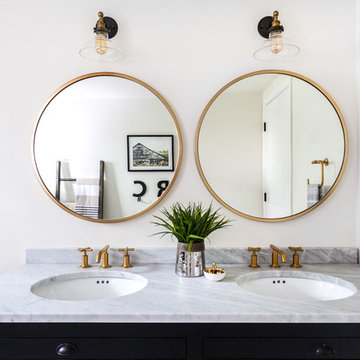
Kat Alves-Photography
Small country bathroom in Sacramento with black cabinets, an open shower, a one-piece toilet, multi-coloured tile, stone tile, white walls, marble floors, an undermount sink, marble benchtops and flat-panel cabinets.
Small country bathroom in Sacramento with black cabinets, an open shower, a one-piece toilet, multi-coloured tile, stone tile, white walls, marble floors, an undermount sink, marble benchtops and flat-panel cabinets.
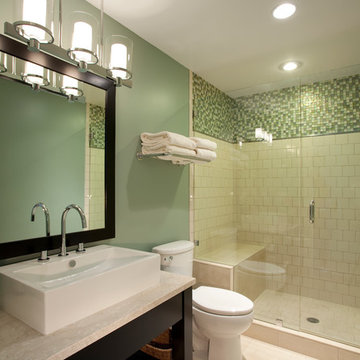
Joshua Caldwell
This is an example of a mid-sized contemporary 3/4 bathroom in Salt Lake City with a vessel sink, furniture-like cabinets, black cabinets, granite benchtops, an alcove shower, a two-piece toilet, green tile, ceramic tile, green walls and limestone floors.
This is an example of a mid-sized contemporary 3/4 bathroom in Salt Lake City with a vessel sink, furniture-like cabinets, black cabinets, granite benchtops, an alcove shower, a two-piece toilet, green tile, ceramic tile, green walls and limestone floors.
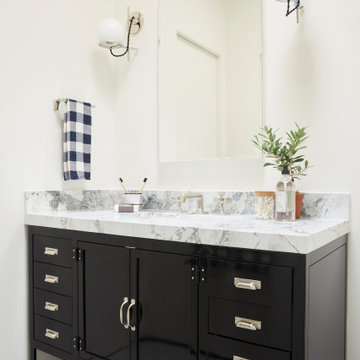
This is an example of a mid-sized transitional kids bathroom in San Francisco with black cabinets, an alcove shower, white tile, white walls, ceramic floors, an undermount sink, quartzite benchtops, a hinged shower door and shaker cabinets.
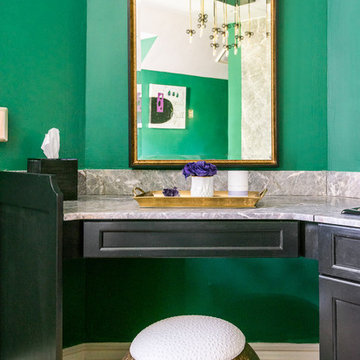
Replaced toilet and tile, refaced vanity, reglazed sinks, and painted the walls emerald green of this 1984 Pink Master Bath.
Photo of a large eclectic master bathroom in Richmond with shaker cabinets, black cabinets, green walls, light hardwood floors, marble benchtops and brown floor.
Photo of a large eclectic master bathroom in Richmond with shaker cabinets, black cabinets, green walls, light hardwood floors, marble benchtops and brown floor.
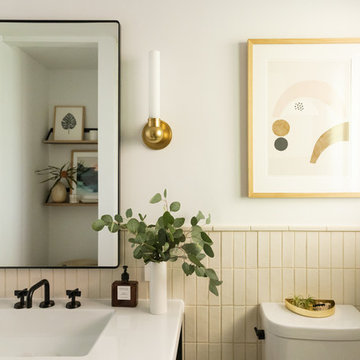
It’s week 6 and I made it through the One Room Challenge! I had 32 days to flip a bathroom and as I type this realize how crazy that sounds. During those 32 short days I was also be running a full time design studio with multiple deadlines. I definitely felt the pressure of completing the room in time.
We tell our design clients 2-3 months minimum for a bathroom remodel, without hesitation. And there is clearly a reason that is the response because, while possible to do it in a shorter amount of time, I basically didn’t sleep for 4 weeks. The good news is, I love the results and now have a finished remodeled bathroom!
The biggest transformation is the tile. The Ranchalow was built in 1966 and the tile, I think, was original. You can see from Week 1 the transformation. I also demo’ed an awkward closet (there was a door in that mirror reflection) that was difficult to get in and out of because of the door. The space had to remain because it’s the only way into my crawl space.
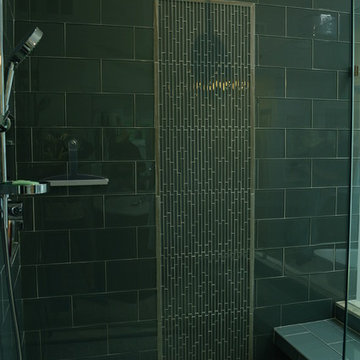
Open contemporary styled master bathroom!
Design ideas for a large contemporary master bathroom in Atlanta with an undermount sink, raised-panel cabinets, black cabinets, marble benchtops, a freestanding tub, an open shower, a one-piece toilet, gray tile, subway tile, grey walls and limestone floors.
Design ideas for a large contemporary master bathroom in Atlanta with an undermount sink, raised-panel cabinets, black cabinets, marble benchtops, a freestanding tub, an open shower, a one-piece toilet, gray tile, subway tile, grey walls and limestone floors.
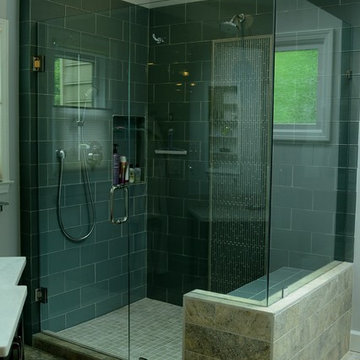
Open contemporary styled master bathroom!
Large contemporary master bathroom in Atlanta with raised-panel cabinets, black cabinets, marble benchtops, a freestanding tub, an open shower, a one-piece toilet, gray tile, subway tile, an undermount sink, grey walls and limestone floors.
Large contemporary master bathroom in Atlanta with raised-panel cabinets, black cabinets, marble benchtops, a freestanding tub, an open shower, a one-piece toilet, gray tile, subway tile, an undermount sink, grey walls and limestone floors.
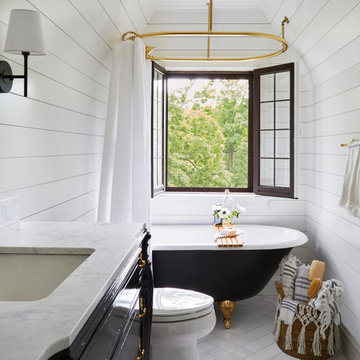
Download our free ebook, Creating the Ideal Kitchen. DOWNLOAD NOW
This charming little attic bath was an infrequently used guest bath located on the 3rd floor right above the master bath that we were also remodeling. The beautiful original leaded glass windows open to a view of the park and small lake across the street. A vintage claw foot tub sat directly below the window. This is where the charm ended though as everything was sorely in need of updating. From the pieced-together wall cladding to the exposed electrical wiring and old galvanized plumbing, it was in definite need of a gut job. Plus the hardwood flooring leaked into the bathroom below which was priority one to fix. Once we gutted the space, we got to rebuilding the room. We wanted to keep the cottage-y charm, so we started with simple white herringbone marble tile on the floor and clad all the walls with soft white shiplap paneling. A new clawfoot tub/shower under the original window was added. Next, to allow for a larger vanity with more storage, we moved the toilet over and eliminated a mish mash of storage pieces. We discovered that with separate hot/cold supplies that were the only thing available for a claw foot tub with a shower kit, building codes require a pressure balance valve to prevent scalding, so we had to install a remote valve. We learn something new on every job! There is a view to the park across the street through the home’s original custom shuttered windows. Can’t you just smell the fresh air? We found a vintage dresser and had it lacquered in high gloss black and converted it into a vanity. The clawfoot tub was also painted black. Brass lighting, plumbing and hardware details add warmth to the room, which feels right at home in the attic of this traditional home. We love how the combination of traditional and charming come together in this sweet attic guest bath. Truly a room with a view!
Designed by: Susan Klimala, CKD, CBD
Photography by: Michael Kaskel
For more information on kitchen and bath design ideas go to: www.kitchenstudio-ge.com
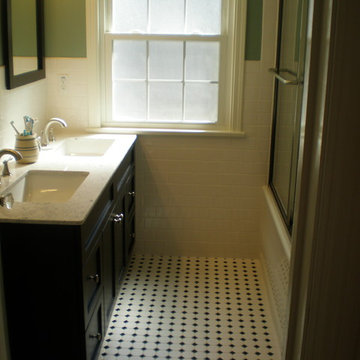
Design ideas for a small traditional 3/4 bathroom in Cleveland with shaker cabinets, black cabinets, an alcove shower, white tile, subway tile, green walls, linoleum floors, an undermount sink and solid surface benchtops.
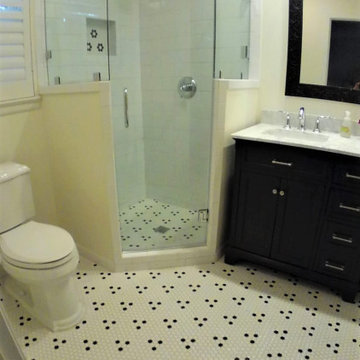
Design ideas for a small contemporary 3/4 bathroom in Dallas with shaker cabinets, black cabinets, a corner shower, a two-piece toilet, white tile, subway tile, beige walls, porcelain floors, an integrated sink, marble benchtops, white floor, a hinged shower door, white benchtops, a niche, a single vanity and a freestanding vanity.
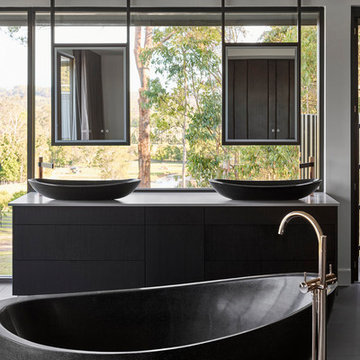
Design ideas for a modern master bathroom in Sunshine Coast with flat-panel cabinets, black cabinets, a freestanding tub, a vessel sink, grey floor, grey benchtops and a double vanity.
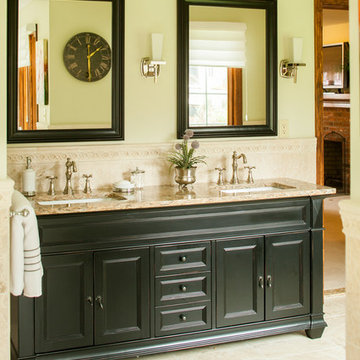
M.N. Reale Construction converted three separate, dated rooms into a magnificent, modern master bath. We installed custom tile on the floors and up the walls in each room visually tying them together. Six Marvin casement windows were installed in the tub area, which features a claw foot tub from Portugal, showering the room with natural light. The large 5 x 7 foot walk-in shower features three showerheads, and a rolling glass door. The custom cabinet in the powder room has His and Hers sinks with a beautiful quartz countertop. The homeowners now love to relax and spend time in their new master bath.
Neil Landino Photography
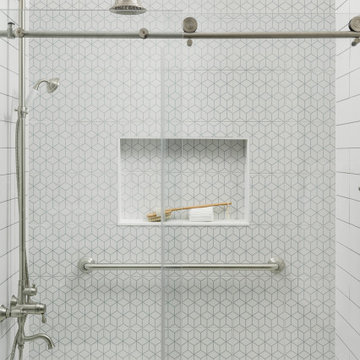
Our design studio worked magic on this dated '90s home, turning it into a stylish haven for our delighted clients. Through meticulous design and planning, we executed a refreshing modern transformation, breathing new life into the space.
In this bathroom, a neutral palette sets the stage for relaxation and rejuvenation. The shower boasts an accent wall adorned with captivating patterned tiles, while a dark vanity provides a striking contrast. Elegant fixtures add a touch of sophistication to this space.
---
Project completed by Wendy Langston's Everything Home interior design firm, which serves Carmel, Zionsville, Fishers, Westfield, Noblesville, and Indianapolis.
For more about Everything Home, see here: https://everythinghomedesigns.com/
To learn more about this project, see here:
https://everythinghomedesigns.com/portfolio/shades-of-blue/
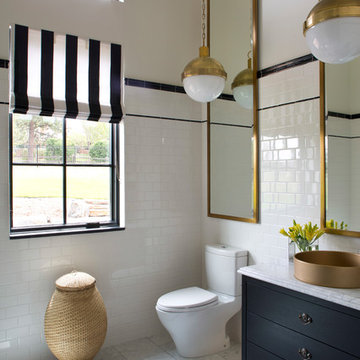
Transitional bathroom in Denver with black cabinets, a two-piece toilet, black tile, white tile, subway tile, white walls, a vessel sink, white floor, white benchtops and flat-panel cabinets.
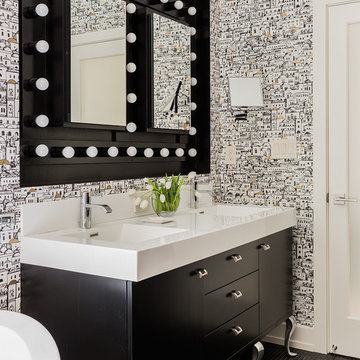
Michael Lee
Inspiration for a large transitional master bathroom in Boston with an integrated sink, black cabinets, multi-coloured walls, laminate benchtops, a freestanding tub, an open shower, black tile, mosaic tile, mosaic tile floors, black floor and flat-panel cabinets.
Inspiration for a large transitional master bathroom in Boston with an integrated sink, black cabinets, multi-coloured walls, laminate benchtops, a freestanding tub, an open shower, black tile, mosaic tile, mosaic tile floors, black floor and flat-panel cabinets.
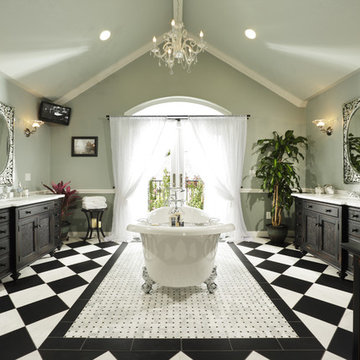
Photos by Dave Adams Photography
Traditional bathroom in Sacramento with recessed-panel cabinets, black cabinets and a claw-foot tub.
Traditional bathroom in Sacramento with recessed-panel cabinets, black cabinets and a claw-foot tub.
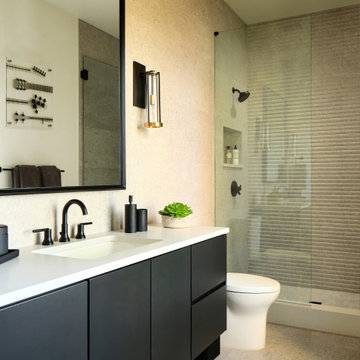
This teen boy's on-suite bathroom features black stained cabinets, textured limestone walls, and sleek black plumbing fixtures. The floating vanity gives the illusion of more space and the large framed mirror and wall sconces accent the limestone wall beautifully. Acrylic guitar artwork adds personality to the space and reflects the music theme of the adjoining bedroom.
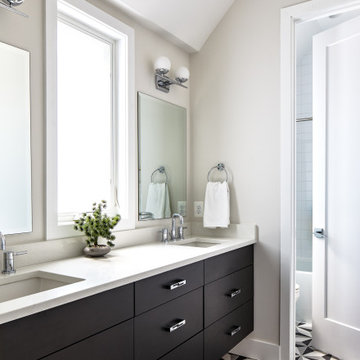
Inspiration for a small contemporary 3/4 bathroom in DC Metro with flat-panel cabinets, black cabinets, an alcove tub, an alcove shower, white tile, ceramic tile, cement tiles, an undermount sink, engineered quartz benchtops, multi-coloured floor, a shower curtain, white benchtops, a double vanity, a floating vanity, grey walls and vaulted.
Green Bathroom Design Ideas with Black Cabinets
3