Green Bathroom Design Ideas with Gray Tile
Refine by:
Budget
Sort by:Popular Today
1 - 20 of 1,609 photos
Item 1 of 3
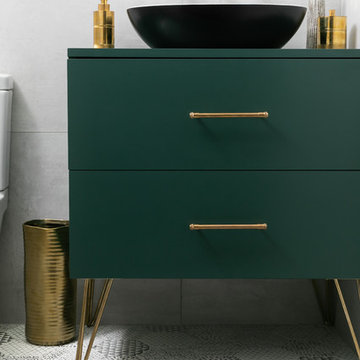
Powder room with a twist. This cozy powder room was completely transformed form top to bottom. Introducing playful patterns with tile and wallpaper. This picture shows the green vanity, circular mirror, pendant lighting, tile flooring, along with brass accents and hardware. Boston, MA.
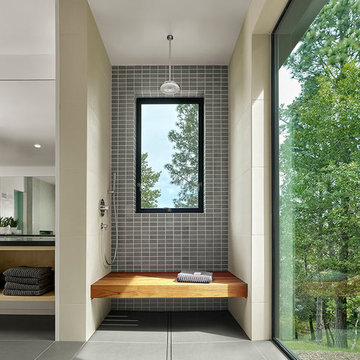
Cesar Rubio Photography
This is an example of a mid-sized modern master bathroom in San Francisco with flat-panel cabinets, light wood cabinets, a freestanding tub, a curbless shower, a one-piece toilet, gray tile, ceramic tile, white walls, porcelain floors, an undermount sink, engineered quartz benchtops, grey floor, an open shower and brown benchtops.
This is an example of a mid-sized modern master bathroom in San Francisco with flat-panel cabinets, light wood cabinets, a freestanding tub, a curbless shower, a one-piece toilet, gray tile, ceramic tile, white walls, porcelain floors, an undermount sink, engineered quartz benchtops, grey floor, an open shower and brown benchtops.
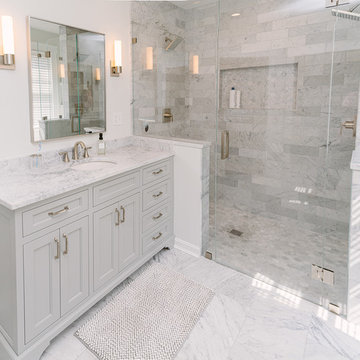
Inspiration for a large transitional bathroom in Cincinnati with recessed-panel cabinets, grey cabinets, a curbless shower, gray tile, marble, white walls, marble floors, an undermount sink, marble benchtops, grey floor, a hinged shower door and grey benchtops.

Photo of a small modern bathroom in Toronto with shaker cabinets, grey cabinets, a curbless shower, a two-piece toilet, gray tile, wood-look tile, white walls, porcelain floors, an undermount sink, engineered quartz benchtops, grey floor, a sliding shower screen, white benchtops, a shower seat, a single vanity, a built-in vanity and planked wall panelling.

Design ideas for a transitional bathroom in London with an integrated sink, a freestanding vanity, flat-panel cabinets, blue tile, gray tile, blue walls, white benchtops and a double vanity.

Design ideas for a mid-sized traditional 3/4 bathroom in Atlanta with shaker cabinets, black cabinets, a freestanding tub, a corner shower, gray tile, porcelain tile, grey walls, porcelain floors, an undermount sink, engineered quartz benchtops, grey floor, a hinged shower door, white benchtops, a shower seat, a single vanity and a built-in vanity.

A merge of modern lines with classic shapes and materials creates a refreshingly timeless appeal for these secondary bath remodels. All three baths showcasing different design elements with a continuity of warm woods, natural stone, and scaled lighting making them perfect for guest retreats.
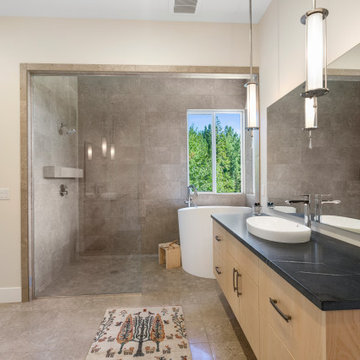
Inspiration for a contemporary master wet room bathroom in Seattle with flat-panel cabinets, medium wood cabinets, a japanese tub, gray tile, beige walls, a vessel sink, beige floor, an open shower, black benchtops, an enclosed toilet, a single vanity and a floating vanity.
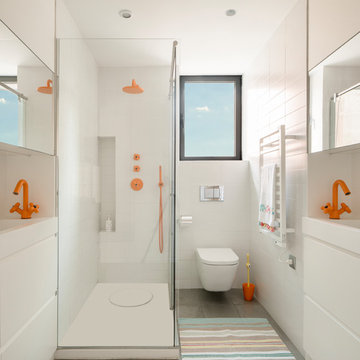
El baño de los pequeños es un baño que se ha diseñado de manera que sean los complementos los que otorguen el aspecto infantil al espacio. A medida que crezcan estos complementos desparecen y sólo perduran las griferias y colgadores en un color vivo para dar paso a un espacio más juvenil. La idea es que el espacio se adapte a las etapas pero que nunca borren del todo el niño que son ahora.
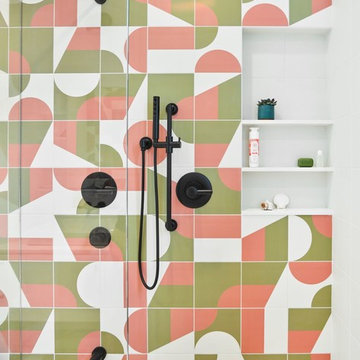
The tile makes a fun, bold statement in the bathroom - a niche is perfectly aligned to the grout lines with shelves for shampoos and soaps.
Inspiration for a mid-sized scandinavian 3/4 bathroom in Toronto with gray tile, multi-coloured tile, pink tile, white tile, flat-panel cabinets, white cabinets, a corner shower, white walls, porcelain floors, a vessel sink, solid surface benchtops, multi-coloured floor and white benchtops.
Inspiration for a mid-sized scandinavian 3/4 bathroom in Toronto with gray tile, multi-coloured tile, pink tile, white tile, flat-panel cabinets, white cabinets, a corner shower, white walls, porcelain floors, a vessel sink, solid surface benchtops, multi-coloured floor and white benchtops.
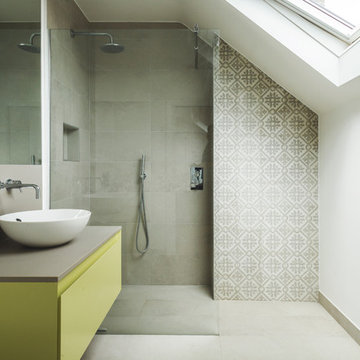
Design ideas for a mid-sized contemporary master bathroom in London with flat-panel cabinets, yellow cabinets, an open shower, gray tile, grey walls, porcelain floors, a console sink, quartzite benchtops, grey floor, an open shower and grey benchtops.
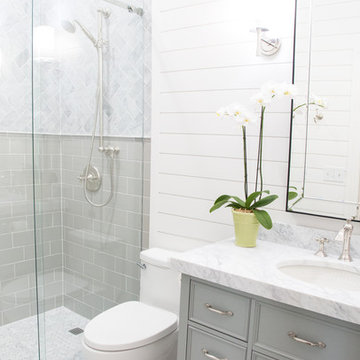
Design ideas for a small transitional 3/4 bathroom in Austin with a one-piece toilet, marble, white walls, mosaic tile floors, an undermount sink, marble benchtops, grey cabinets, an alcove shower, gray tile, grey floor, a sliding shower screen, recessed-panel cabinets and a freestanding vanity.
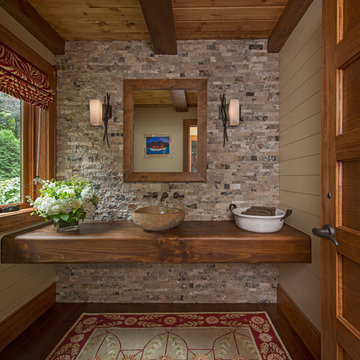
Beth Singer
Design ideas for a country bathroom in Detroit with open cabinets, medium wood cabinets, beige tile, black and white tile, gray tile, beige walls, medium hardwood floors, wood benchtops, brown floor, stone tile, a wall-mount sink, brown benchtops, an enclosed toilet, a single vanity, exposed beam and planked wall panelling.
Design ideas for a country bathroom in Detroit with open cabinets, medium wood cabinets, beige tile, black and white tile, gray tile, beige walls, medium hardwood floors, wood benchtops, brown floor, stone tile, a wall-mount sink, brown benchtops, an enclosed toilet, a single vanity, exposed beam and planked wall panelling.
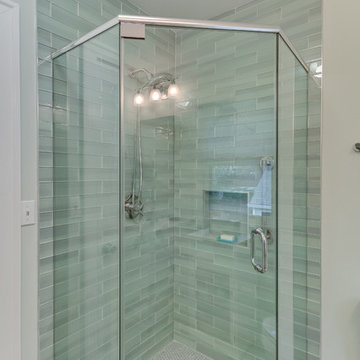
Mid-sized contemporary 3/4 bathroom in DC Metro with white cabinets, a corner shower, a two-piece toilet, gray tile, green tile, glass tile, green walls, an undermount sink, solid surface benchtops, beige floor and a hinged shower door.
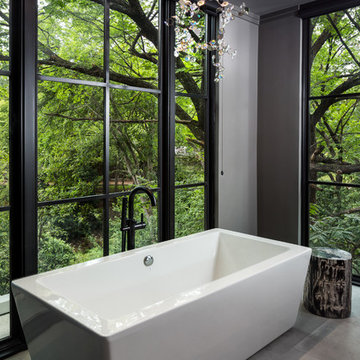
Jenn Baker
This is an example of a mid-sized contemporary master bathroom in Dallas with flat-panel cabinets, light wood cabinets, a freestanding tub, a corner shower, a one-piece toilet, gray tile, porcelain tile, grey walls, porcelain floors, an undermount sink and marble benchtops.
This is an example of a mid-sized contemporary master bathroom in Dallas with flat-panel cabinets, light wood cabinets, a freestanding tub, a corner shower, a one-piece toilet, gray tile, porcelain tile, grey walls, porcelain floors, an undermount sink and marble benchtops.
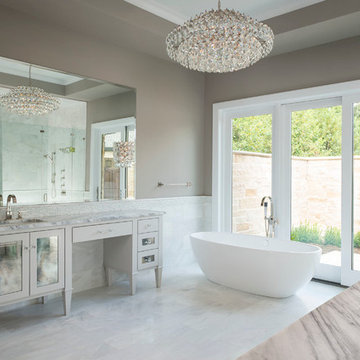
Dan Piassick
Photo of a large contemporary master bathroom in Dallas with grey cabinets, a freestanding tub, white tile, gray tile, grey walls, an undermount sink, an alcove shower, marble, marble floors, marble benchtops, white floor, a hinged shower door and glass-front cabinets.
Photo of a large contemporary master bathroom in Dallas with grey cabinets, a freestanding tub, white tile, gray tile, grey walls, an undermount sink, an alcove shower, marble, marble floors, marble benchtops, white floor, a hinged shower door and glass-front cabinets.
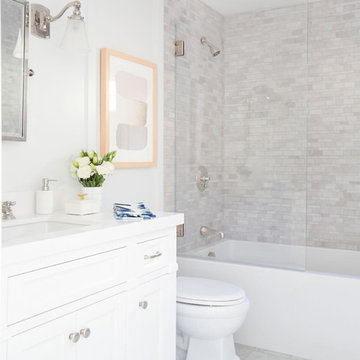
Traditional bathroom in Los Angeles with white cabinets, an alcove tub, a shower/bathtub combo, gray tile, white walls, an undermount sink, an open shower and recessed-panel cabinets.
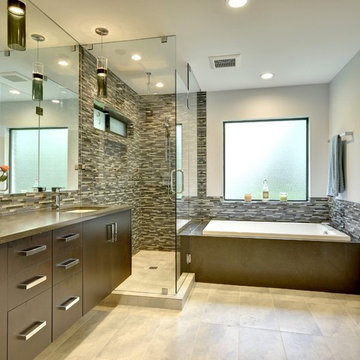
Design ideas for a mid-sized contemporary master bathroom in Austin with flat-panel cabinets, dark wood cabinets, a drop-in tub, a corner shower, grey walls, an undermount sink, a two-piece toilet, beige tile, brown tile, gray tile, matchstick tile, slate floors, solid surface benchtops, beige floor and a hinged shower door.
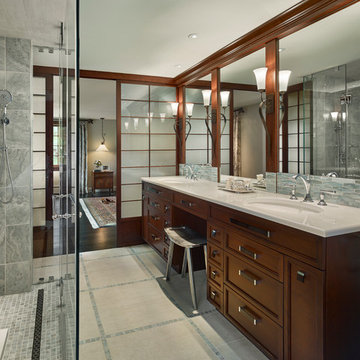
The original master bathroom was tiny and outdated, with a single sink. The new design maximizes space and light while making the space feel luxurious. Eliminating the wall between the bedroom and bath and replacing it with sliding cherry and glass shoji screens brought more light into each room.
A custom double vanity with makeup area was added.
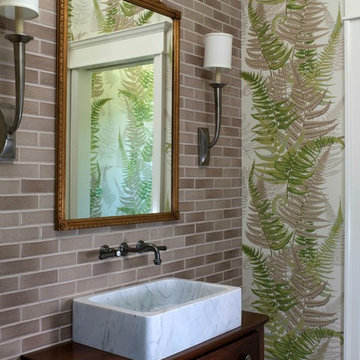
Guest Bath and Powder Room. Vintage dresser from the client's family re-purposed as the vanity with a modern marble sink.
photo: David Duncan Livingston
Green Bathroom Design Ideas with Gray Tile
1

