Green Bathroom Design Ideas with Gray Tile
Refine by:
Budget
Sort by:Popular Today
61 - 80 of 1,617 photos
Item 1 of 3
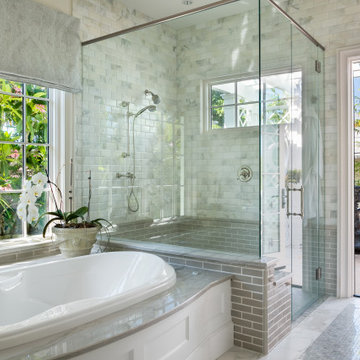
Inspired by the sugar plantation estates on the island of Barbados, “Orchid Beach” radiates a barefoot elegance.
The bath features a full-size hydrotherapy tub below a large picture window looking out to a mature plumeria. The exquisite chamfered wall tile flows through the shower, and perfectly complements the runway of stunning marble penny tile insert on the floor.
The master bath opens to reveal the orchid conservatory and meditation space. The orchid conservatory features four walls of lattice with oval portholes, an outdoor shower, lovely seating area to enjoy the beautiful flowers, and a relaxing bronze Cupid fountain.
The challenge was to bring the outdoors in with the Orchid Conservatory while maintaining privacy.
It is a dream oasis with an indulgent, spacious spa-like feel.
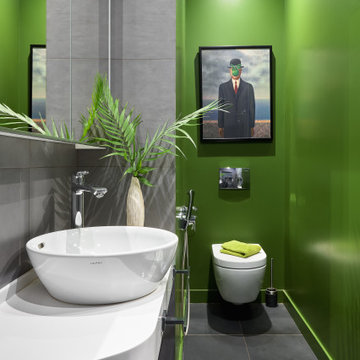
This is an example of a contemporary powder room in Moscow with a wall-mount toilet, gray tile, green walls, a vessel sink, grey floor and white benchtops.
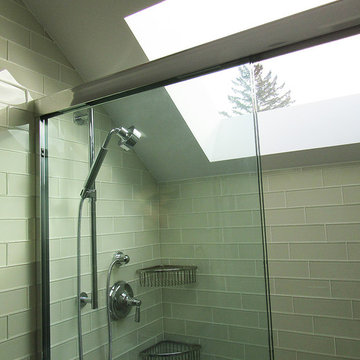
Ernest V. DeMaio III, Architect, Tektoniks Architect
Mid-sized contemporary 3/4 bathroom in Boston with flat-panel cabinets, grey cabinets, an alcove shower, gray tile, glass tile, white walls, porcelain floors, an undermount sink, solid surface benchtops, white floor and a sliding shower screen.
Mid-sized contemporary 3/4 bathroom in Boston with flat-panel cabinets, grey cabinets, an alcove shower, gray tile, glass tile, white walls, porcelain floors, an undermount sink, solid surface benchtops, white floor and a sliding shower screen.
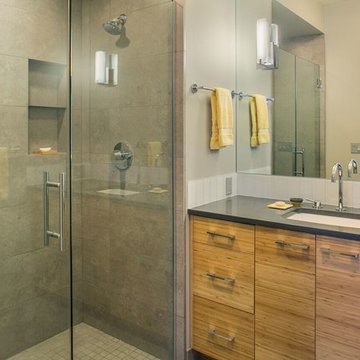
Faux bamboo finished flat paneled DeWils Taurus cabinets pop in this gray monochromatic modern guest bathroom. Atlas Homewares 8" chrome pulls accentuate the horizontal theme carried throughout. Cabinets are topped with Pental quartz counters in "Coastal Gray," undercounter Kohler Arhcer sink and Grohe Concetto faucet. Backsplash is a 3x6" white glass subway tile that we had sandblasted to create the frosted finish. Flooring and shower walls are 12x24" Limestone tiles in "Gris," with matching colored 2x2" shower pan. Grohe Eurodisc Cosmopolitan chrome fixtures match the coordinate with the chrome bathroom accessories and shower glass door handle. Matching chrome Vogue vanities are mounted on either side of the full bathroom mirror. Photography by Marie-Dominique Verdier.
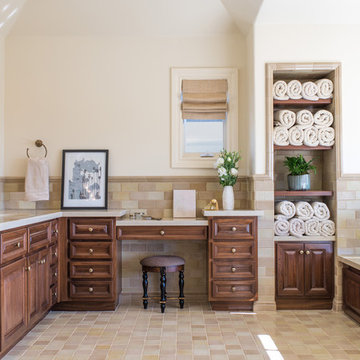
Steven Dewall
Inspiration for a large mediterranean master bathroom in Los Angeles with raised-panel cabinets, dark wood cabinets, a drop-in tub, beige walls, a one-piece toilet, beige tile, gray tile, stone tile, ceramic floors, an undermount sink, solid surface benchtops and beige floor.
Inspiration for a large mediterranean master bathroom in Los Angeles with raised-panel cabinets, dark wood cabinets, a drop-in tub, beige walls, a one-piece toilet, beige tile, gray tile, stone tile, ceramic floors, an undermount sink, solid surface benchtops and beige floor.
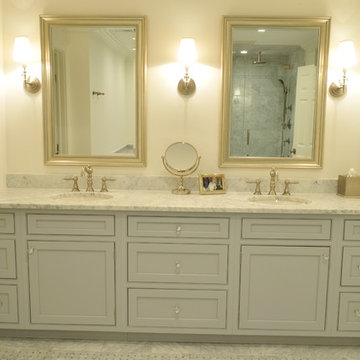
Master Bathroom
Robyn Lambo - Lambo Photography
Mid-sized traditional master bathroom in New York with an undermount sink, recessed-panel cabinets, grey cabinets, marble benchtops, a drop-in tub, a corner shower, a two-piece toilet, gray tile, stone tile, grey walls and marble floors.
Mid-sized traditional master bathroom in New York with an undermount sink, recessed-panel cabinets, grey cabinets, marble benchtops, a drop-in tub, a corner shower, a two-piece toilet, gray tile, stone tile, grey walls and marble floors.
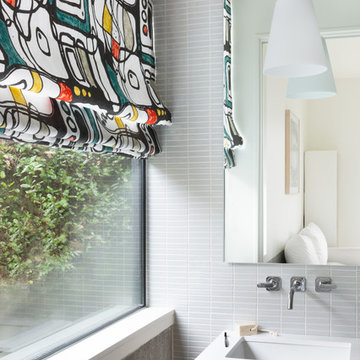
photo by Molly Winters
This is an example of a modern bathroom in Austin with flat-panel cabinets, light wood cabinets, gray tile, mosaic tile, mosaic tile floors, an undermount sink, quartzite benchtops, grey floor and white benchtops.
This is an example of a modern bathroom in Austin with flat-panel cabinets, light wood cabinets, gray tile, mosaic tile, mosaic tile floors, an undermount sink, quartzite benchtops, grey floor and white benchtops.
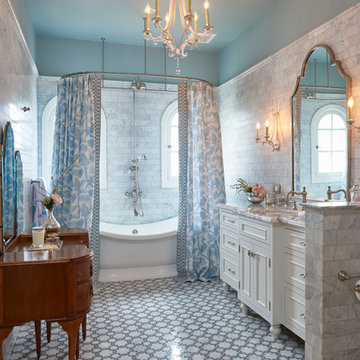
Photo of a traditional bathroom in Los Angeles with white cabinets, a freestanding tub, a shower/bathtub combo, gray tile, marble, blue walls, an undermount sink, multi-coloured floor, a shower curtain, grey benchtops and recessed-panel cabinets.
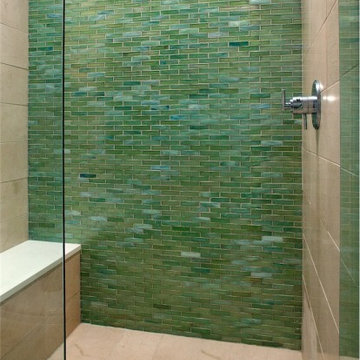
Mid-sized contemporary 3/4 bathroom in Denver with flat-panel cabinets, dark wood cabinets, an alcove shower, gray tile, green tile, porcelain tile, white walls, porcelain floors, an undermount sink, solid surface benchtops, beige floor and a hinged shower door.
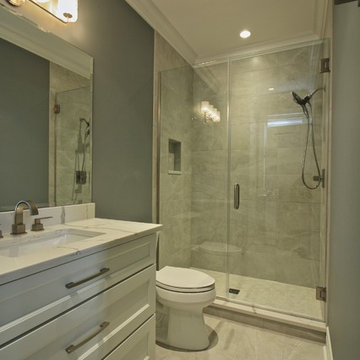
Inspiration for a mid-sized transitional 3/4 bathroom in St Louis with recessed-panel cabinets, white cabinets, an alcove shower, a one-piece toilet, gray tile, porcelain tile, grey walls, porcelain floors, an undermount sink, engineered quartz benchtops, grey floor and a hinged shower door.
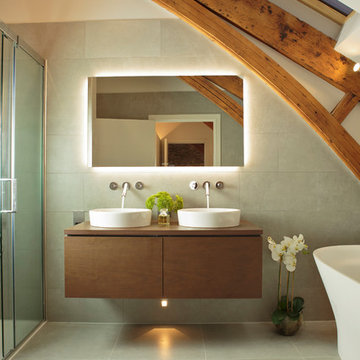
Our clients bought the top floor of the world-renowned former pottery and brewery as an empty shell. We were commissioned to create a stylish, contemporary coastal retreat. Our brief included every aspect of the design, from spatial planning and electrical and lighting through to finishing touches such as soft furnishings. The project was particularly challenging given the sheer volume of the space, the number of beams that span the property and its listed status. We played to the industrial heritage of the building combining natural materials with contemporary furniture, lighting and accessories. Stark and deliberate contrasts were created between the exposed stone walls and gnarled beams against slick, stylish kitchen cabinetry and upholstery. The overall feel is luxurious and contemporary but equally relaxed and welcoming.

Inspiration for a mid-sized industrial master bathroom in Los Angeles with a freestanding tub, a shower/bathtub combo, grey walls, a wall-mount sink, an open shower, grey benchtops, a niche, a single vanity, a floating vanity, concrete benchtops, black floor, medium wood cabinets, gray tile and porcelain floors.
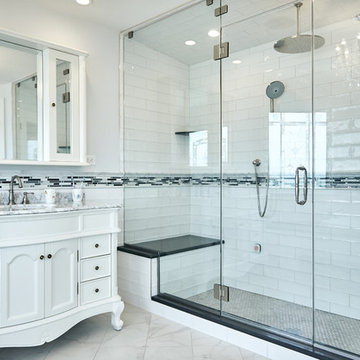
Traditional bathroom in New York with white cabinets, an alcove shower, gray tile, white tile, white walls, an undermount sink, grey floor, a hinged shower door, grey benchtops and recessed-panel cabinets.
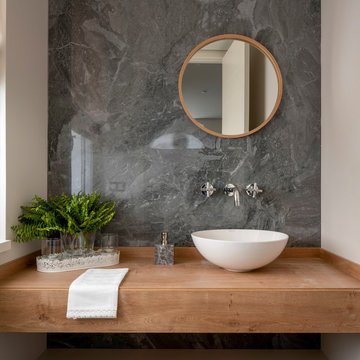
Diseño interior de cuarto de baño para invitados en gris y blanco y madera, con ventana con estore de lino. Suelo y pared principal realizado en placas de cerámica, imitación mármol, de Laminam en color Orobico Grigio. Mueble para lavabo realizado por una balda ancha acabado en madera de roble. Grifería de pared. Espejo redondo con marco fino de madera de roble. Interruptores y bases de enchufe Gira Esprit de linóleo y multiplex. Proyecto de decoración en reforma integral de vivienda: Sube Interiorismo, Bilbao.
Fotografía Erlantz Biderbost
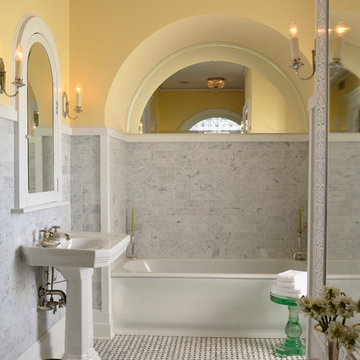
Architecture & Interior Design: David Heide Design Studio -- Photos: Susan Gilmore
Photo of a traditional master bathroom in Minneapolis with a pedestal sink, yellow walls, an alcove tub, gray tile, stone tile, marble floors and multi-coloured floor.
Photo of a traditional master bathroom in Minneapolis with a pedestal sink, yellow walls, an alcove tub, gray tile, stone tile, marble floors and multi-coloured floor.
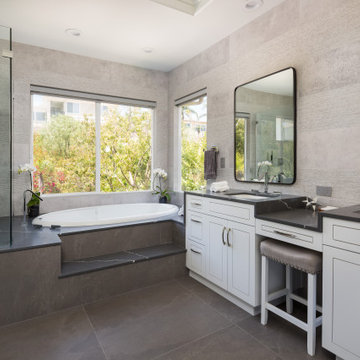
The master bathroom remodel was done in continuation of the color scheme that was done throughout the house.
Large format tile was used for the floor to eliminate as many grout lines and to showcase the large open space that is present in the bathroom.
All 3 walls were tiles with large format tile as well with 3 decorative lines running in parallel with 1 tile spacing between them.
The deck of the tub that also acts as the bench in the shower was covered with the same quartz stone material that was used for the vanity countertop, notice for its running continuously from the vanity to the waterfall to the tub deck and its step.
Another great use for the countertop was the ledge of the shampoo niche.
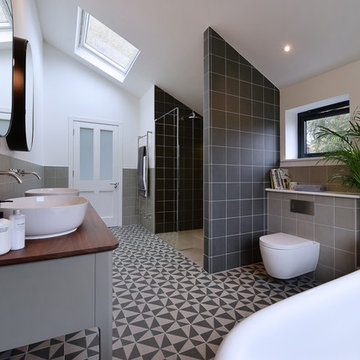
Graham D Holland
Photo of a contemporary master bathroom in London with grey cabinets, a freestanding tub, an alcove shower, a wall-mount toilet, black tile, gray tile, white walls, a vessel sink, wood benchtops, multi-coloured floor, an open shower and brown benchtops.
Photo of a contemporary master bathroom in London with grey cabinets, a freestanding tub, an alcove shower, a wall-mount toilet, black tile, gray tile, white walls, a vessel sink, wood benchtops, multi-coloured floor, an open shower and brown benchtops.
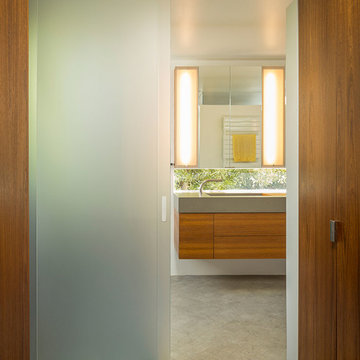
Treetop master bathroom remodel.
Architect: building Lab / Photography: Scott Hargis
Photo of a small contemporary master bathroom in San Francisco with an integrated sink, flat-panel cabinets, medium wood cabinets, concrete benchtops, gray tile, ceramic tile, white walls and medium hardwood floors.
Photo of a small contemporary master bathroom in San Francisco with an integrated sink, flat-panel cabinets, medium wood cabinets, concrete benchtops, gray tile, ceramic tile, white walls and medium hardwood floors.
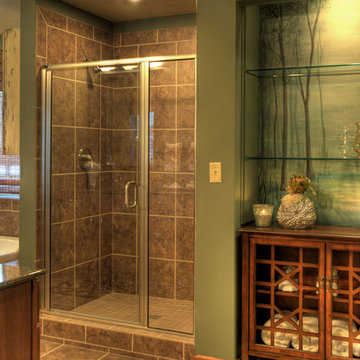
View of Master Bathroom - This bathroom had too many closets! We turned one into a morning coffee bar area.
Custom mural by local artist.
Photo courtesy of Fred Lassmann
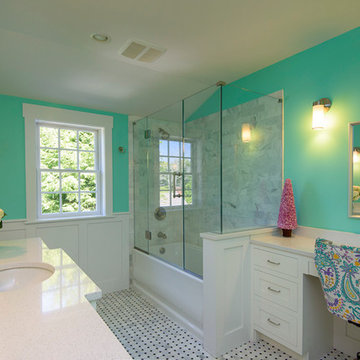
Design Builders & Remodeling is a one stop shop operation. From the start, design solutions are strongly rooted in practical applications and experience. Project planning takes into account the realities of the construction process and mindful of your established budget. All the work is centralized in one firm reducing the chances of costly or time consuming surprises. A solid partnership with solid professionals to help you realize your dreams for a new or improved home.
Green Bathroom Design Ideas with Gray Tile
4

