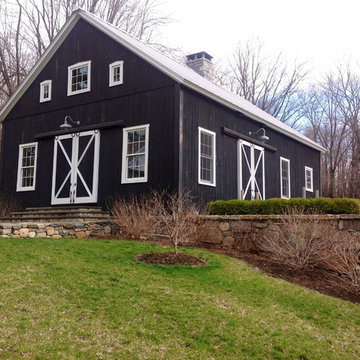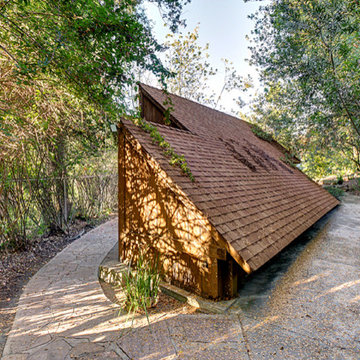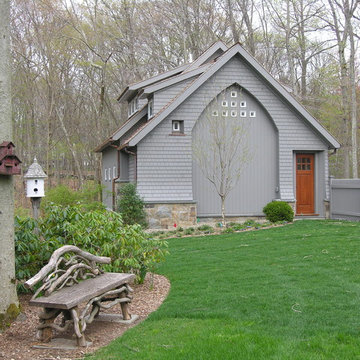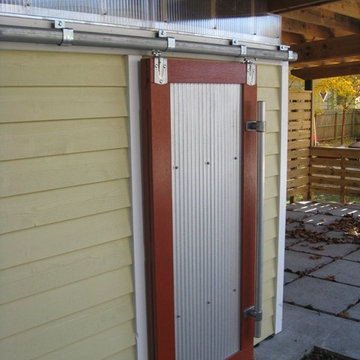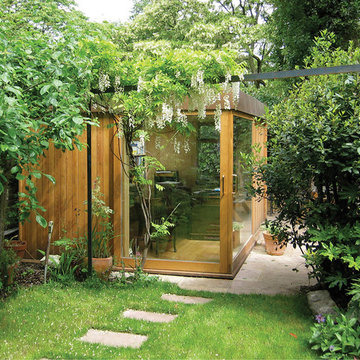Green, Black Shed and Granny Flat Design Ideas
Refine by:
Budget
Sort by:Popular Today
61 - 80 of 12,443 photos
Item 1 of 3
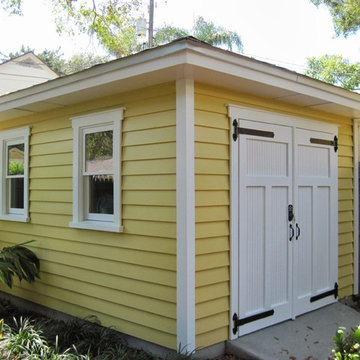
10'x14' Hipped Roof Shed with carriage house style doors, metal roof, two skylights, and a solar exhaust fan
Inspiration for a traditional garden shed in Tampa.
Inspiration for a traditional garden shed in Tampa.
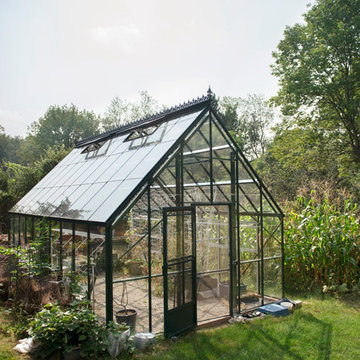
Photography by Liz Linder (www.lizlinder.com)
Inspiration for a traditional detached greenhouse in Boston.
Inspiration for a traditional detached greenhouse in Boston.
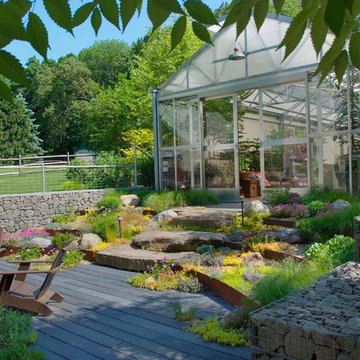
Top Kat Photo
This is an example of an industrial greenhouse in Philadelphia.
This is an example of an industrial greenhouse in Philadelphia.
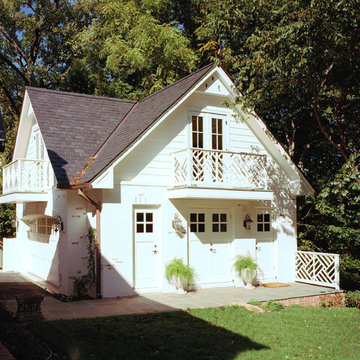
Robert Lautman
Design ideas for a traditional shed and granny flat in DC Metro.
Design ideas for a traditional shed and granny flat in DC Metro.
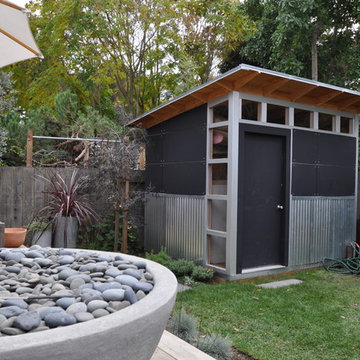
This small 8x10 Studio Shed provided the storage this home owner desired while allowing her to avoid the high costs of a home addition.
This is an example of a modern shed and granny flat in Denver.
This is an example of a modern shed and granny flat in Denver.
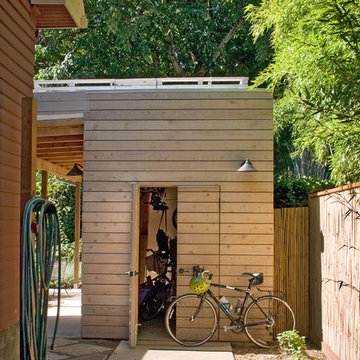
Green Hammer collaborated with Nathan Good Architecture to include the mudroom and office addition into a high performance envelope that required no additional heat. Passive House principles were used to maximize the heat losses in the existing house to heat the space while using natural ventilation methods to cool. This addition was the first FSC-COC certified structure in the US.
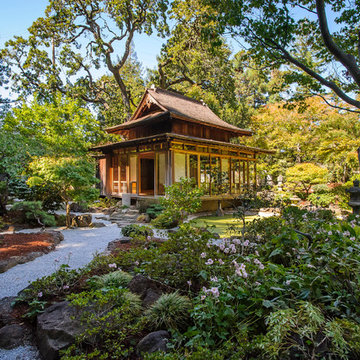
Dennis Mayer Photographer
Click on the web site link to see a short video featuring this tea house.
Inspiration for a large asian detached shed and granny flat in San Francisco.
Inspiration for a large asian detached shed and granny flat in San Francisco.
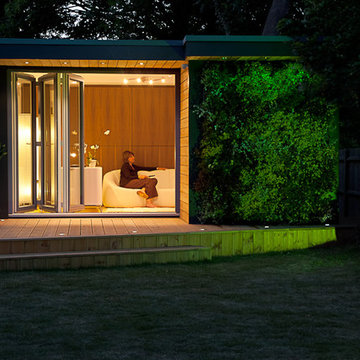
Contemporary and Stylish design of a garden room with media wall, TV, garden office. Blending in with it's natural surroundings. Sedum roof and green walls for garden rooms.
eDEN Garden Rooms
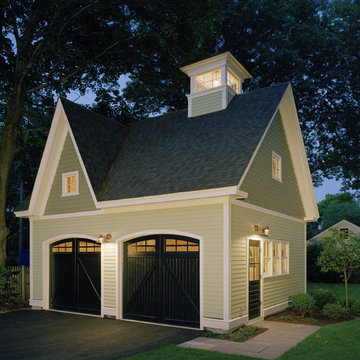
Jacob Lilley Architects
Location: Concord, MA, USA
The renovation to this classic Victorian House included and an expansion of the current kitchen, family room and breakfast area. These changes allowed us to improve the existing rear elevation and create a new backyard patio. A new, detached two-car carriage house was designed to compliment the main house and provide some much needed storage.
This Carriage House is a nice compliment to a larger Victorian home.
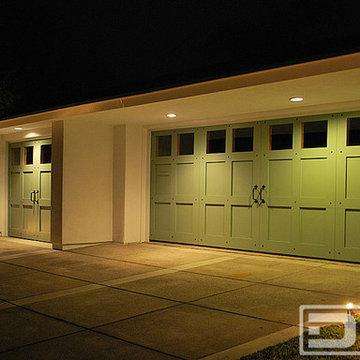
Dynamic Garage Door has revolutionized, designed & crafted custom wood garage doors in Orange County for many years now. Through our experience we've worked together with highly recognized custom home builders in the Los Angeles and Orange County areas. Custom home builders in California who erect some of the most prominent living quarters for the rich and famous alike. The state of California - no doubt - offers some of the most expensive pieces of real estate including Beverly Hills and areas surrounding urban Los Angeles. As a custom garage door design and manufacturing firm, we have created highly-acclaimed architectural garage door designs that are eco-friendly yet quite appealing! Los Angeles and Orange County architects, designers and contractors have slowly changed their design trends to, random slatted plank designs, natural tone coloration and, of course, eco-friendly, sustainable, renewable garage door construction materials. Although Orange County and Los Angeles have typically called for traditional designed architecture, the fact is that in present day the design trend is changing and becoming far more diverse challenging even the most seasoned garage door industry companies and separating the extraordinary design and manufacturing garage door companies from the ordinary! With the growing demand in unique architectural design and highly discerning homeowners, architects and custom home builders, Dynamic Garage Door has proven to provoke architectural envy among the rest.
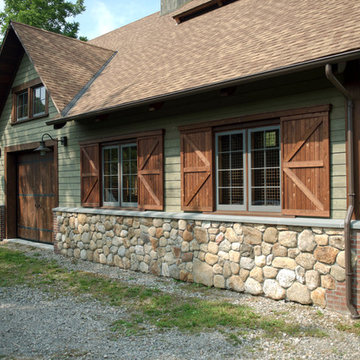
Photography by Liz Linder (www.lizlinder.com)
Inspiration for a country barn in Boston.
Inspiration for a country barn in Boston.

These homeowners added a great flexible space by adding this great little unit in the back yard. Is it a studio? An office? A guest room? All of these and more! The interior opens directly into the back yard and garden by using Krown Lab's ROB ROY sliding barn door hardware on a wall of moveable windows. By designing in this flexibility they really blend the line between living spaces and bring the outdoors in.
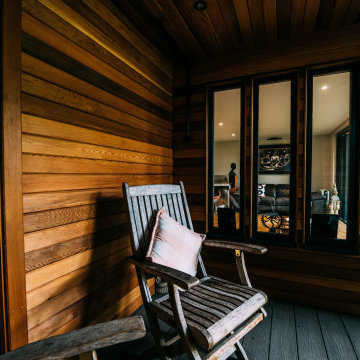
We design and build Garden rooms that look good from any angle.. We create outdoor rooms that sit and interact within your garden, spaces that are bespoke and built and designed around your own unique specifications.
Allow yourself to create your dream room and get into the Garden room.
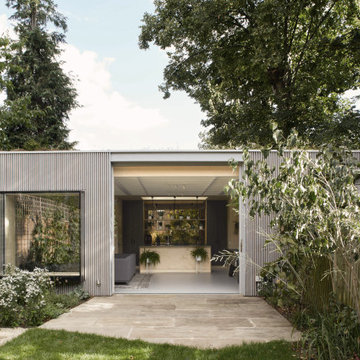
Housed within the building is a multi-functioning space along with kitchen, storage and shower room. The use of timber continues here, with walls clad in a warm, natural, birch-plywood. The mirror at the rear of the kitchen reflects the ever-changing planting outside, providing a sense of space and depth. This, along with a rooflight, and small, planted courtyard, bring additional natural light into the space and make the garden an integral part of the building.
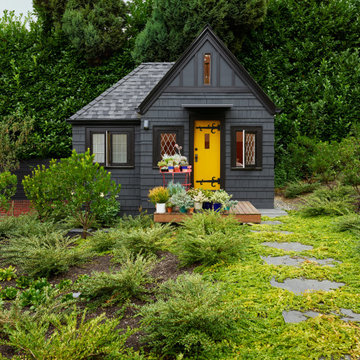
A child’s playhouse has been remodeled into a guesthouse. The cottage includes a bedroom with built in wardrobe and a bathroom. Ceilings are vaulted to maximize height.
Green, Black Shed and Granny Flat Design Ideas
4
