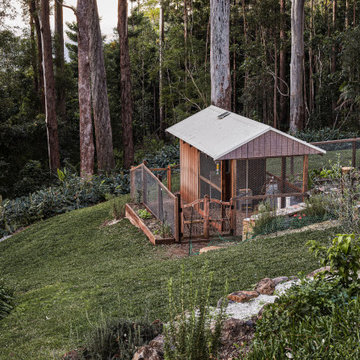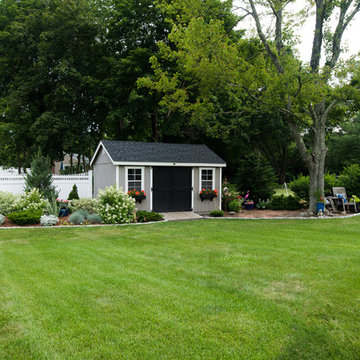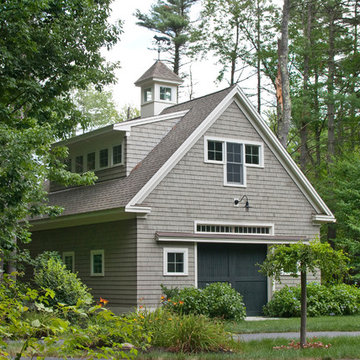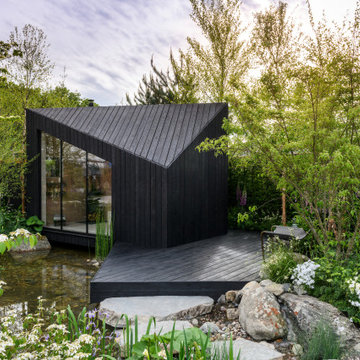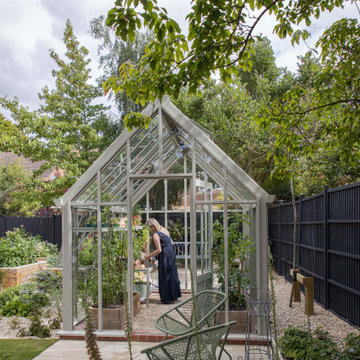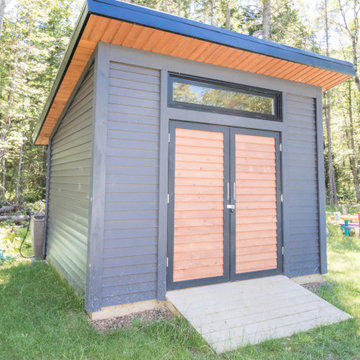Green Shed and Granny Flat Design Ideas
Refine by:
Budget
Sort by:Popular Today
1 - 20 of 8,680 photos
Item 1 of 2
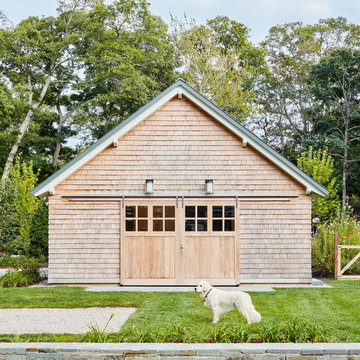
This home, set at the end of a long, private driveway, is far more than meets the eye. Built in three sections and connected by two breezeways, the home’s setting takes full advantage of the clean ocean air. Set back from the water on an open plot, its lush lawn is bordered by fieldstone walls that lead to an ocean cove.
The hideaway calms the mind and spirit, not only by its privacy from the noise of daily life, but through well-chosen elements, clean lines, and a bright, cheerful feel throughout. The interior is show-stopping, covered almost entirely in clear, vertical-grain fir—most of which was source from the same place. From the flooring to the walls, columns, staircases and ceiling beams, this special, tight-grain wood brightens every room in the home.
At just over 3,000 feet of living area, storage and smart use of space was a huge consideration in the creation of this home. For example, the mudroom and living room were both built with expansive window seating with storage beneath. Built-in drawers and cabinets can also be found throughout, yet never interfere with the distinctly uncluttered feel of the rooms.
The homeowners wanted the home to fit in as naturally as possible with the Cape Cod landscape, and also desired a feeling of virtual seamlessness between the indoors and out, resulting in an abundance of windows and doors throughout.
This home has high performance windows, which are rated to withstand hurricane-force winds and impact rated against wind-borne debris. The 24-foot skylight, which was installed by crane, consists of six independently mechanized shades operating in unison.
The open kitchen blends in with the home’s great room, and includes a Sub Zero refrigerator and a Wolf stove. Eco-friendly features in the home include low-flow faucets, dual-flush toilets in the bathrooms, and an energy recovery ventilation system, which conditions and improves indoor air quality.
Other natural materials incorporated for the home included a variety of stone, including bluestone and boulders. Hand-made ceramic tiles were used for the bathroom showers, and the kitchen counters are covered in granite – eye-catching and long-lasting.
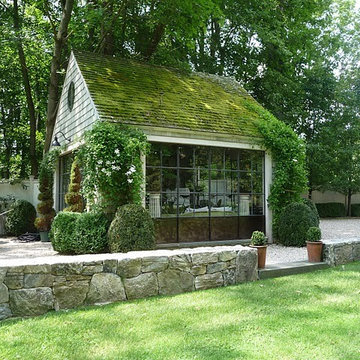
Steel French doors all around bring plenty of natural light and a sense of transparency through the simple form of this small gabled folly at an estate in Litchfield County, CT.
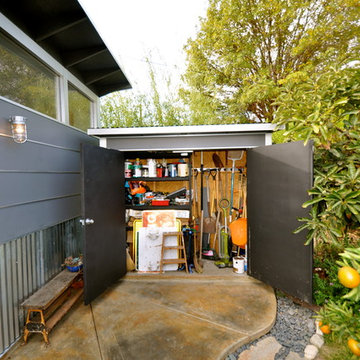
4x8 Pinyon Studio SHED - these are a great way to store anything from lawn tools to art supplies or athletic gear. The Pinyon comes flat packed and is shipped as a DIY installation - a 1-2 day project depending on your building experience. One owner had his up in just 3 hours! Many choose to install their Pinyon against the side of their home. Pictured here: a Pinyon sits perpendicular to it's big brother, a 10x12 Studio Shed home office.
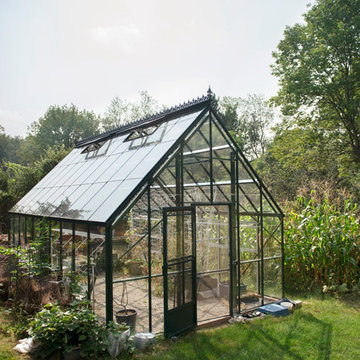
Photography by Liz Linder (www.lizlinder.com)
Inspiration for a traditional detached greenhouse in Boston.
Inspiration for a traditional detached greenhouse in Boston.
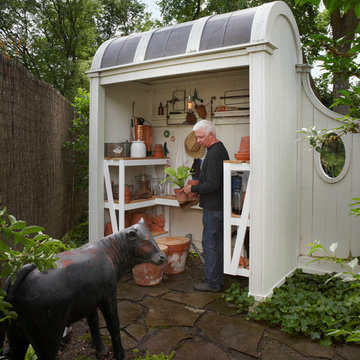
The copper topped, barrel vaulted out building serves as a pump house for the fountain and a potting shed in the rear.
Beth Singer Photographer, Inc.

The original concept for this space came from the idea that this modern glass greenhouse would be built around an old wooden shed still standing beneath the trees. The "shed" turned Powder Room would of course be new construction, but clever materiality - white washed reclaimed vertical panelling - would make it appear as though it was a treasure from many years before.
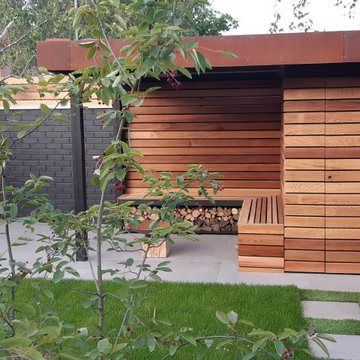
Bespoke cedar clad shed and covered outdoor seating area with fire bowl and wood store benches.
Inspiration for a small contemporary detached garden shed in Oxfordshire.
Inspiration for a small contemporary detached garden shed in Oxfordshire.
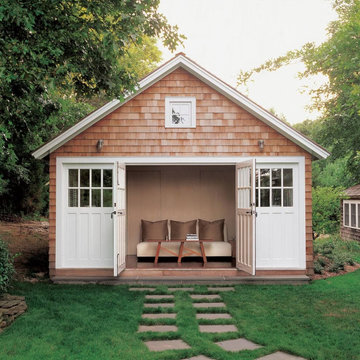
Cool color tones make its way through this luxury Manhattan home. This soothing atmosphere is achieved with simple, elegant lines, gorgeous lighting, and stunning art pieces. Nothing is out of place and the home is left feeling clean and refreshingly vibrant.
Project completed by New York interior design firm Betty Wasserman Art & Interiors, which serves New York City, as well as across the tri-state area and in The Hamptons.
For more about Betty Wasserman, click here: https://www.bettywasserman.com/
To learn more about this project, click here: https://www.bettywasserman.com/spaces/bridgehampton-bungalow/
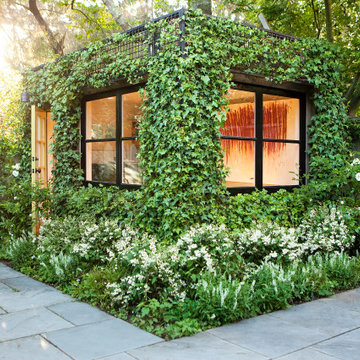
John Sutton Photography
Photo of a mid-sized contemporary detached studio in San Francisco.
Photo of a mid-sized contemporary detached studio in San Francisco.
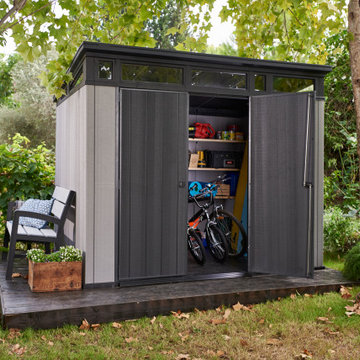
A perfect blend of modern design and ruggedness, the cleverly architected Artisan 97 shed provides the ideal outdoor storage solution for your garden. The innovative DUOTECH™ walls are not only highly durable and weather resistant, but they also feature an attractive wood-like texture and paintable surface. Made with a steel-reinforced build, the shed comes with an extra strong roof that can withstand snow loads of up to 400 PSF and a heavy-duty floor that allows you to store even large equipment. The Artisan 97 also features double doors, windows, and a locking system.
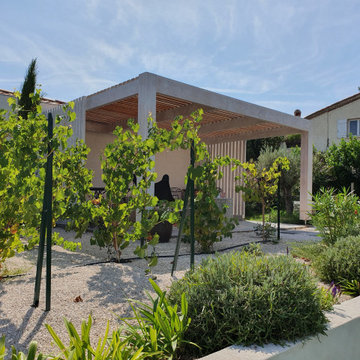
kiosque extérieur
Inspiration for a mid-sized contemporary detached garden shed in Marseille.
Inspiration for a mid-sized contemporary detached garden shed in Marseille.
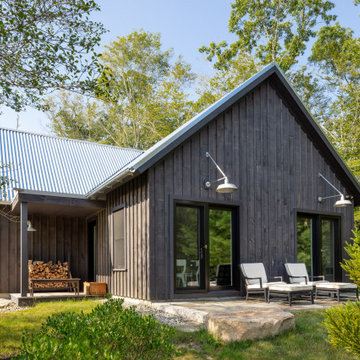
Guest Cottage /
Photographer: Robert Brewster Photography /
Architect: Matthew McGeorge, McGeorge Architecture Interiors
This is an example of a large country detached granny flat in Providence.
This is an example of a large country detached granny flat in Providence.
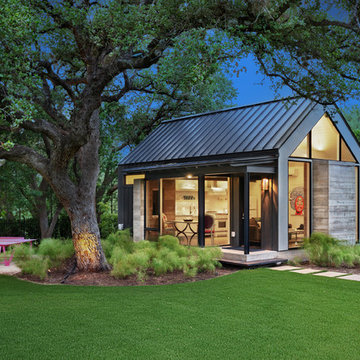
A simple exterior with glass, steel, concrete, and stucco creates a welcoming vibe.
Photo of a small contemporary detached granny flat in Austin.
Photo of a small contemporary detached granny flat in Austin.
Green Shed and Granny Flat Design Ideas
1
