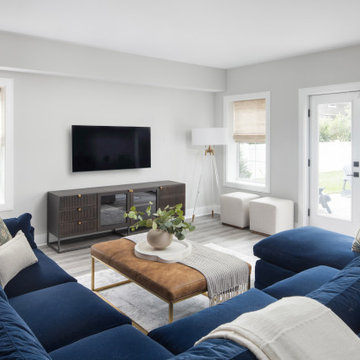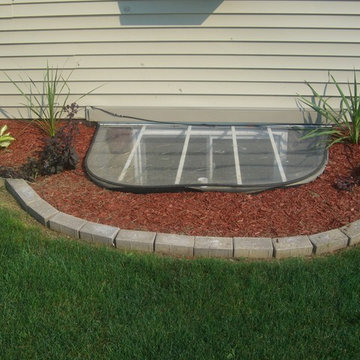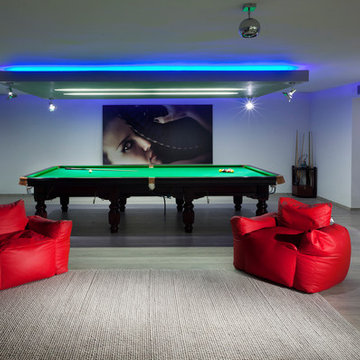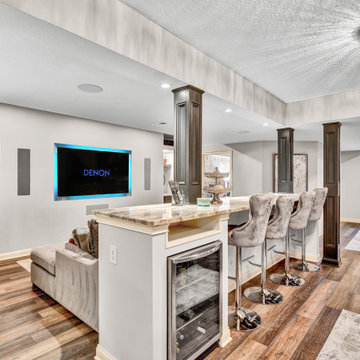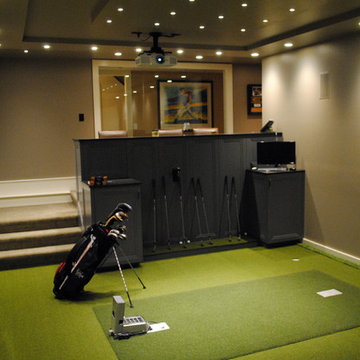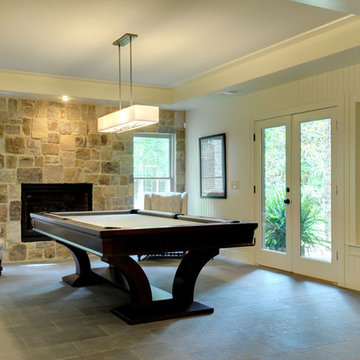Green, Blue Basement Design Ideas
Refine by:
Budget
Sort by:Popular Today
1 - 20 of 2,351 photos
Item 1 of 3
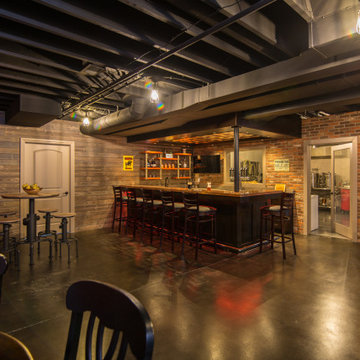
In this project, Rochman Design Build converted an unfinished basement of a new Ann Arbor home into a stunning home pub and entertaining area, with commercial grade space for the owners' craft brewing passion. The feel is that of a speakeasy as a dark and hidden gem found in prohibition time. The materials include charcoal stained concrete floor, an arched wall veneered with red brick, and an exposed ceiling structure painted black. Bright copper is used as the sparkling gem with a pressed-tin-type ceiling over the bar area, which seats 10, copper bar top and concrete counters. Old style light fixtures with bare Edison bulbs, well placed LED accent lights under the bar top, thick shelves, steel supports and copper rivet connections accent the feel of the 6 active taps old-style pub. Meanwhile, the brewing room is splendidly modern with large scale brewing equipment, commercial ventilation hood, wash down facilities and specialty equipment. A large window allows a full view into the brewing room from the pub sitting area. In addition, the space is large enough to feel cozy enough for 4 around a high-top table or entertain a large gathering of 50. The basement remodel also includes a wine cellar, a guest bathroom and a room that can be used either as guest room or game room, and a storage area.

A light filled basement complete with a Home Bar and Game Room. Beyond the Pool Table and Ping Pong Table, the floor to ceiling sliding glass doors open onto an outdoor sitting patio.
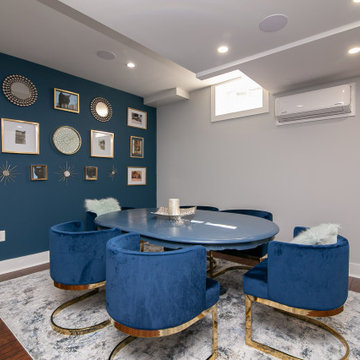
Photo of a contemporary look-out basement in Philadelphia with grey walls, medium hardwood floors, no fireplace and brown floor.
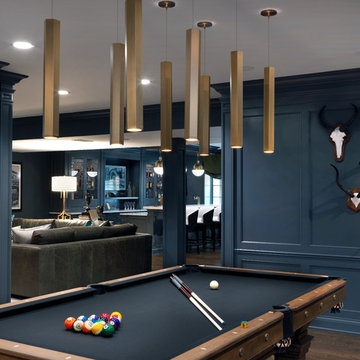
Cynthia Lynn
Photo of a large transitional look-out basement in Chicago with grey walls, dark hardwood floors, no fireplace and brown floor.
Photo of a large transitional look-out basement in Chicago with grey walls, dark hardwood floors, no fireplace and brown floor.
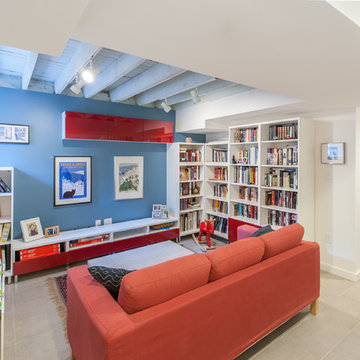
Erin Kelleher
Inspiration for a mid-sized contemporary look-out basement in DC Metro with blue walls.
Inspiration for a mid-sized contemporary look-out basement in DC Metro with blue walls.
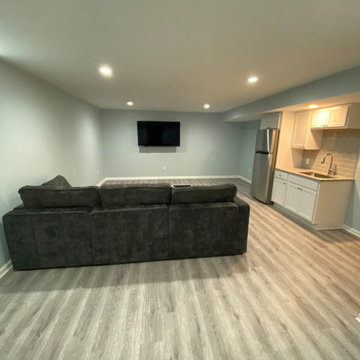
Photo of a mid-sized modern fully buried basement in Cleveland with grey walls, vinyl floors and grey floor.
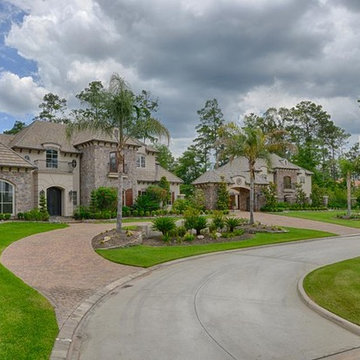
Aradio Zambrano
Inspiration for an expansive contemporary fully buried basement in Houston with beige walls.
Inspiration for an expansive contemporary fully buried basement in Houston with beige walls.

This 4,500 sq ft basement in Long Island is high on luxe, style, and fun. It has a full gym, golf simulator, arcade room, home theater, bar, full bath, storage, and an entry mud area. The palette is tight with a wood tile pattern to define areas and keep the space integrated. We used an open floor plan but still kept each space defined. The golf simulator ceiling is deep blue to simulate the night sky. It works with the room/doors that are integrated into the paneling — on shiplap and blue. We also added lights on the shuffleboard and integrated inset gym mirrors into the shiplap. We integrated ductwork and HVAC into the columns and ceiling, a brass foot rail at the bar, and pop-up chargers and a USB in the theater and the bar. The center arm of the theater seats can be raised for cuddling. LED lights have been added to the stone at the threshold of the arcade, and the games in the arcade are turned on with a light switch.
---
Project designed by Long Island interior design studio Annette Jaffe Interiors. They serve Long Island including the Hamptons, as well as NYC, the tri-state area, and Boca Raton, FL.
For more about Annette Jaffe Interiors, click here:
https://annettejaffeinteriors.com/
To learn more about this project, click here:
https://annettejaffeinteriors.com/basement-entertainment-renovation-long-island/
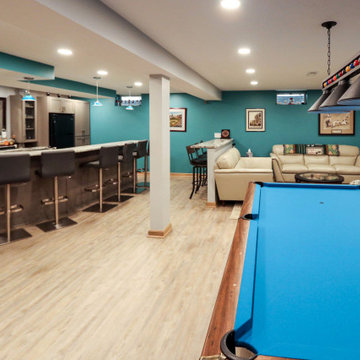
This basement renovation involved installing Medallion Lancaster Frappe cabinetry in the bar area. On the countertop is Dolomite-Pietra Caravino granite with a leather finish. Also installed: A Miseno Apronfront stainless steel sink and a Moen chrome Arbor bar faucet, 3 Hinkley Linear pendant lights and a new pool table light. New basement stairs were installed using Kraus Landmark 5” plank floor whistle stop color and a new custom barn door. On the floor is Enstyle Culbres wide – Inglewood Luxury Vinyl Tile.
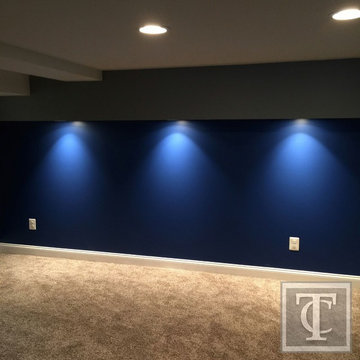
Tower Creek Construction
Inspiration for a small contemporary look-out basement in Baltimore with blue walls, carpet and no fireplace.
Inspiration for a small contemporary look-out basement in Baltimore with blue walls, carpet and no fireplace.
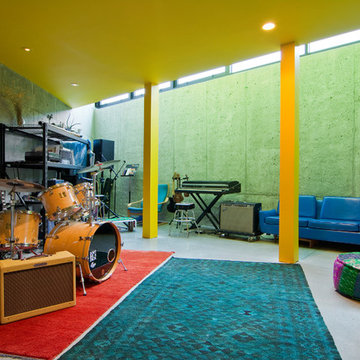
Photo: Lucy Call © 2014 Houzz
Design: Imbue Design
Design ideas for a contemporary look-out basement in Salt Lake City with concrete floors, no fireplace and grey walls.
Design ideas for a contemporary look-out basement in Salt Lake City with concrete floors, no fireplace and grey walls.
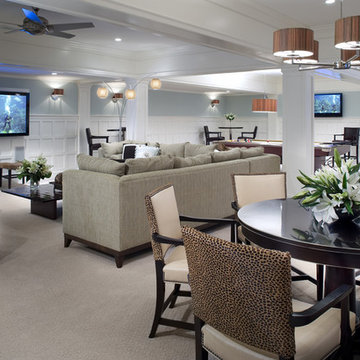
Diane Burgoyne Interiors
Photography by Tim Proctor
Photo of a traditional fully buried basement in Philadelphia with blue walls, no fireplace, carpet and grey floor.
Photo of a traditional fully buried basement in Philadelphia with blue walls, no fireplace, carpet and grey floor.
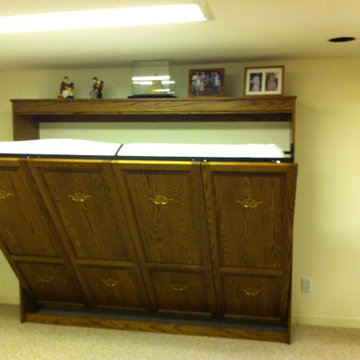
Some spaces are tighter than others especially in basements or dens which is why we have a Murphy bed system to accommodate any space. Our Horizontal Murphy bed system is great for spaces with drop ceilings or bulk heads. And you can still accommodate overhead cabinets or side cabinets for extra storage. This is another of our leading wall bed systems available in any color, size, and finish. We have over 7 different types of Murphy Bed & Wall Bed systems available for viewing in our show room in London Ontario come visit us today.
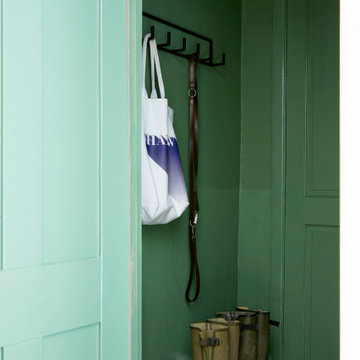
The boot room, painted with half height gloss green walls for practicality and impact.
This is an example of a small transitional basement in London with green walls.
This is an example of a small transitional basement in London with green walls.
Green, Blue Basement Design Ideas
1
