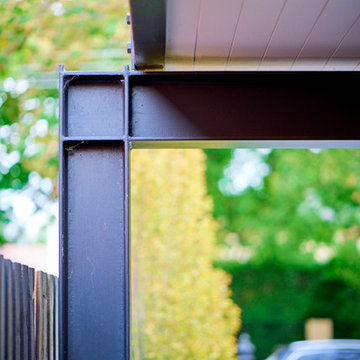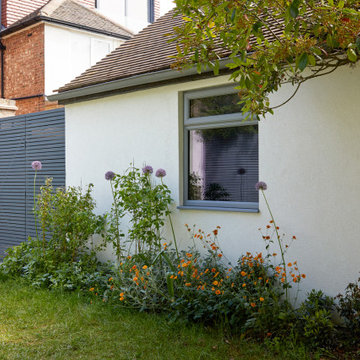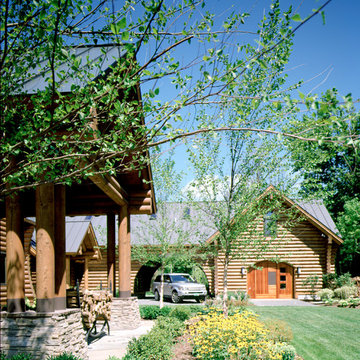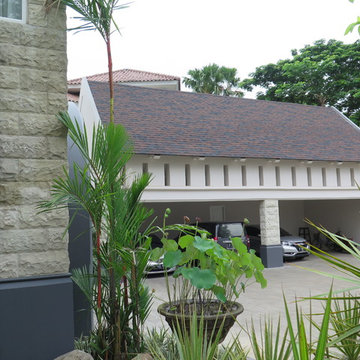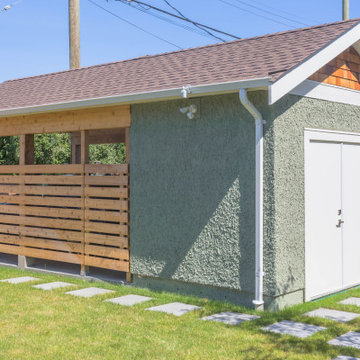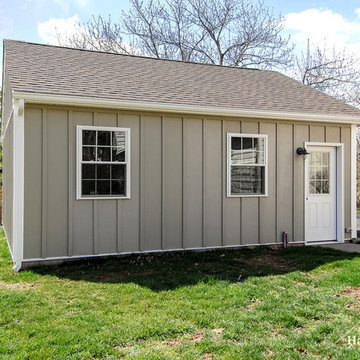Green Carport Design Ideas
Refine by:
Budget
Sort by:Popular Today
141 - 160 of 342 photos
Item 1 of 3
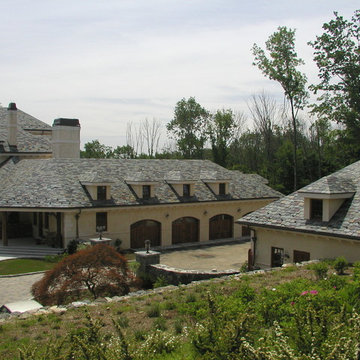
7 Custom Wood Carriage style Garage Doors
Photo of an expansive mediterranean attached three-car carport in New York.
Photo of an expansive mediterranean attached three-car carport in New York.
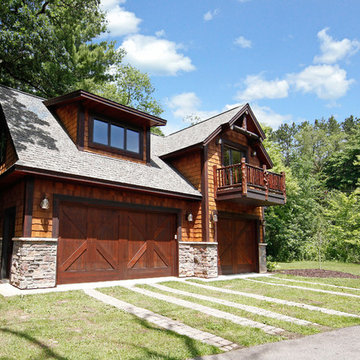
Photos by SpaceCrafting
Photo of a country detached two-car carport in Minneapolis.
Photo of a country detached two-car carport in Minneapolis.
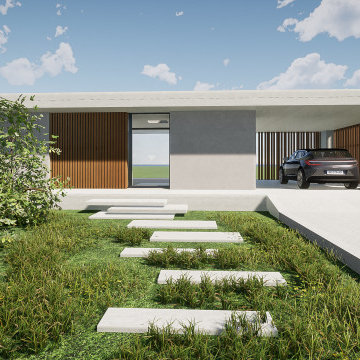
Inspiration for a large contemporary attached two-car carport in Lyon.
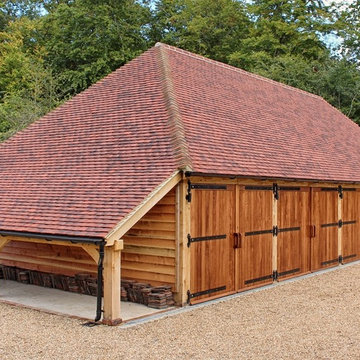
A large four bay oak framed garage building with room above, finished with large handmade timber doors. The Classic Barn Company builds oak framed garages, car ports, barns and garden buildings across the South of the UK. Request a brochure to see more oak framed building designs.
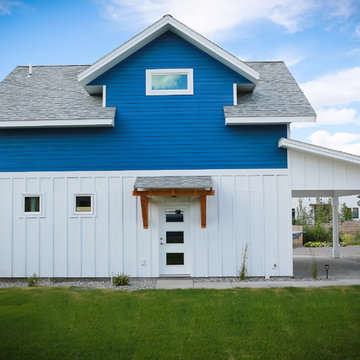
Callie McIntosh Photography
This is an example of a transitional detached carport in Other.
This is an example of a transitional detached carport in Other.
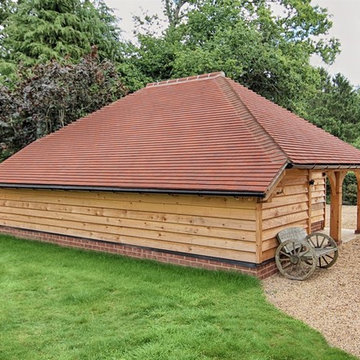
The Classic Barn Company built this catslide oak framed garage barn with a bespoke log store. Request a brochure to see more oak framed buildings.
Design ideas for a traditional detached two-car carport in Hampshire.
Design ideas for a traditional detached two-car carport in Hampshire.
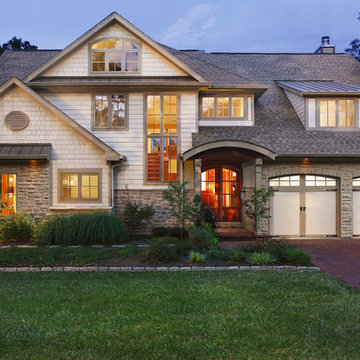
Steel carriage house doors with 4-layer construction. Insulation options include 2" Intellicore® polyurethane, 2" polystyrene or 1-3/8" polystyrene insulation. The R-values of these garage doors range from 6.5 to 18.4.The steel skins of these doors are protected by the use of a tough, layered coating system, which includes a hot-dipped galvanized layer and baked-on primer and top coat.
For more information visit www.clopaydoors.com
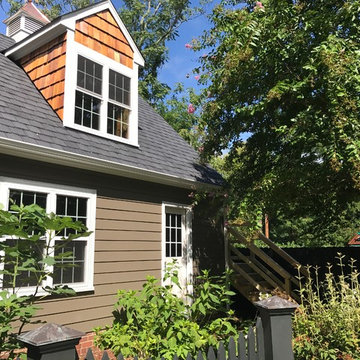
James Hardie Siding painted a custom color, along with new windows, cedar plank siding, and dormer attachment.
Inspiration for a mid-sized detached two-car carport in Richmond.
Inspiration for a mid-sized detached two-car carport in Richmond.
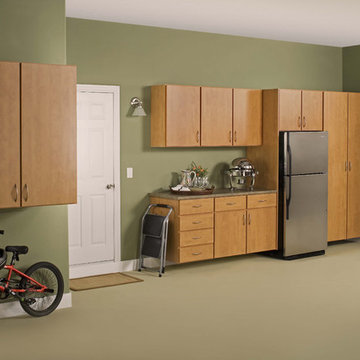
Inspiration for a mid-sized traditional attached carport in Seattle.
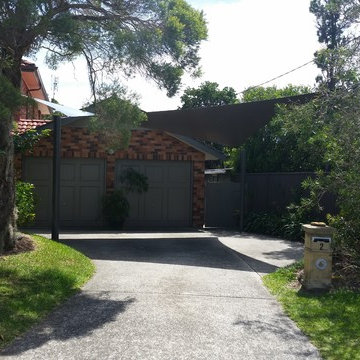
Outrigger Awnings Rainproof Four Sided Carport Sail
Contemporary two-car carport in Sydney.
Contemporary two-car carport in Sydney.
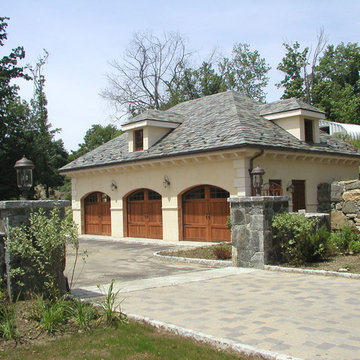
7 Custom Wood Carriage style Garage Doors
Design ideas for an expansive mediterranean attached three-car carport in New York.
Design ideas for an expansive mediterranean attached three-car carport in New York.
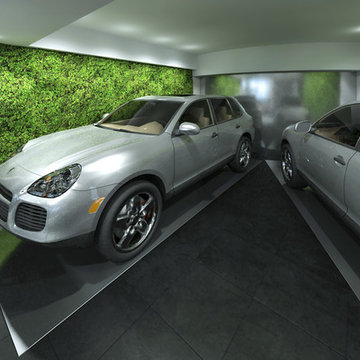
Sergey Kuzmin
Inspiration for a large contemporary attached two-car carport in Miami.
Inspiration for a large contemporary attached two-car carport in Miami.
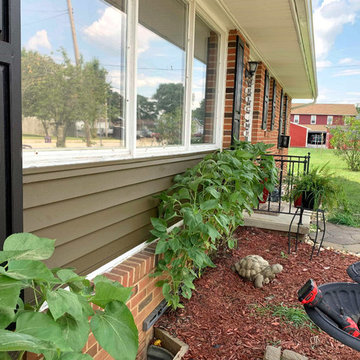
We remodeled this car-port-style garage into a fully-functioning interior living space, with custom french doors / double entry doors, new large windows, new siding, new walls and a brand new custom walk-in closet with custom shelving. See the entire job: https://www.jweremodeling.com/garage-addition-remodeling-contractor-hanover-pa-17331/
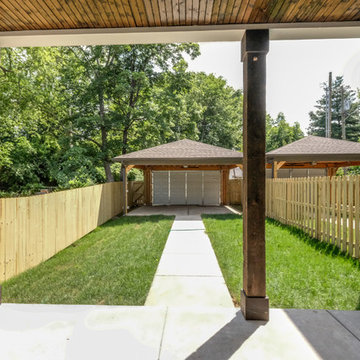
This is an example of a mid-sized arts and crafts detached two-car carport in Nashville.
Green Carport Design Ideas
8
