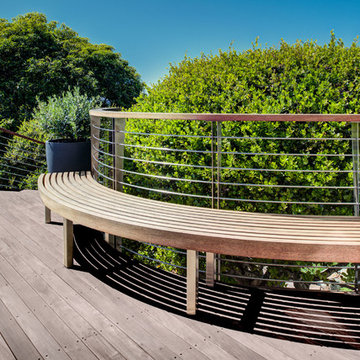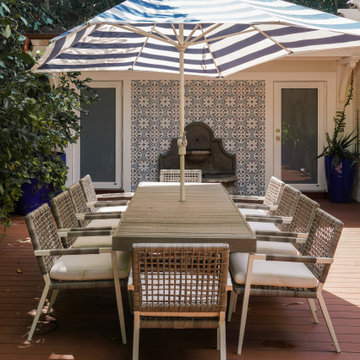Green Deck Design Ideas
Refine by:
Budget
Sort by:Popular Today
221 - 240 of 921 photos
Item 1 of 3
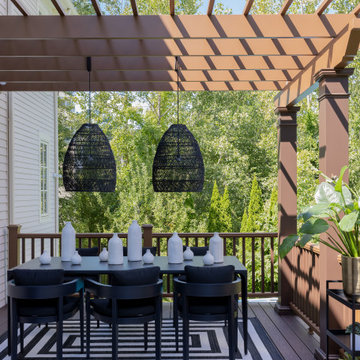
Outdoor living space with a much-needed dose of drama.
Design ideas for a large contemporary backyard and first floor deck in Boston with a pergola.
Design ideas for a large contemporary backyard and first floor deck in Boston with a pergola.
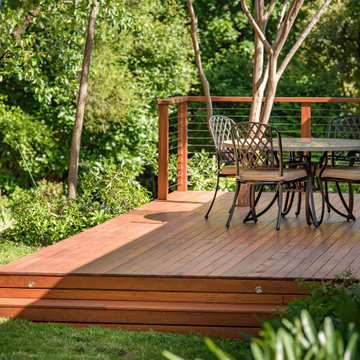
Photo of a mid-sized traditional backyard and ground level deck in Canberra - Queanbeyan with no cover and cable railing.
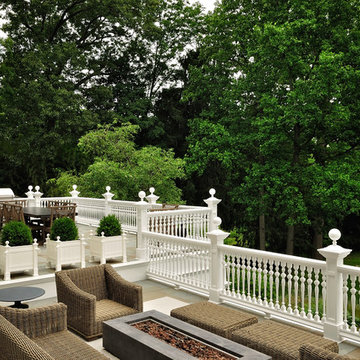
Robyn Lambo - Lambo Photography
Design ideas for a large traditional backyard deck in New York with an awning.
Design ideas for a large traditional backyard deck in New York with an awning.
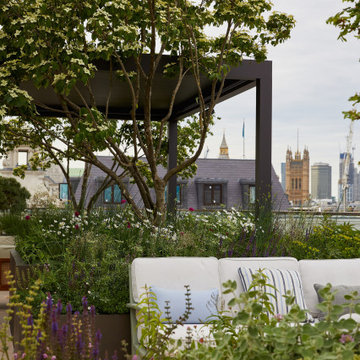
This penthouse apartment situated in the heart of the capitol demanded a stunning and inviting roof garden to really give the client a stunning outside space in the ultimate Urban setting. Working with the Landscaper, we helped develop this amazing covered seating pergola. The design incorporated an extruded aluminium framework with motorised aluminium louvres to give the client shade control but to give the space weather protection. We then included remote operated LED perimeter lighting within the roof along with an integrated heater.
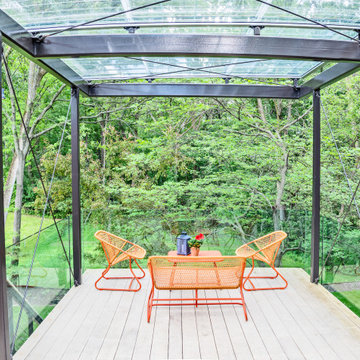
The extension out into the beautiful forested back yard gives the feeling of floating into the forest. A high-tech glass product developed at University of Michigan was used for the canopy. Builder: Meadowlark Design+Build. Architecture: PLY+. Photography: Sean Carter
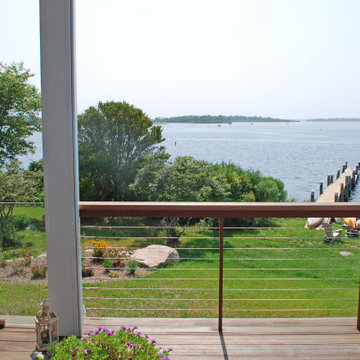
Large beach style backyard deck in Providence with no cover and cable railing.
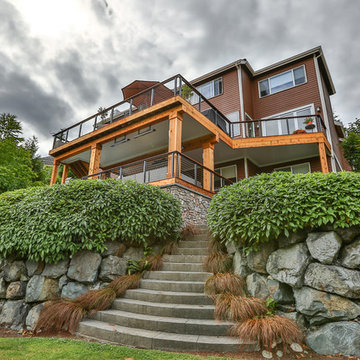
A multi-level hardwood deck with cable railing, hot tub, outdoor heaters and under deck ceiling. Finished off with some beautiful patio furniture and landscaping.
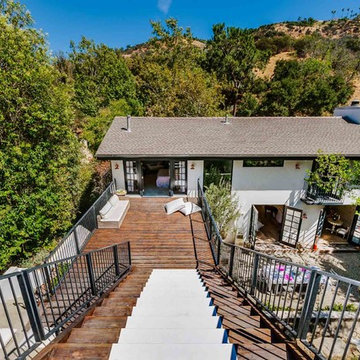
Inspiration for a large mediterranean backyard deck in Los Angeles with a vertical garden and no cover.
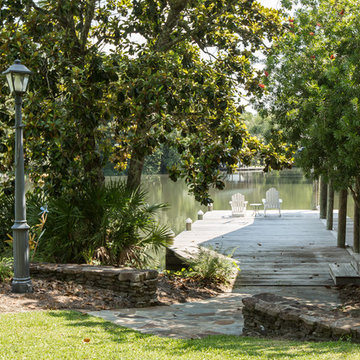
Southern Charm and Sophistication at it's best! Stunning Historic Magnolia River Front Estate. Known as The Governor's Club circa 1900 the property is situated on approx 2 acres of lush well maintained grounds featuring Fresh Water Springs, Aged Magnolias and Massive Live Oaks. Property includes Main House (2 bedrooms, 2.5 bath, Lvg Rm, Dining Rm, Kitchen, Library, Office, 3 car garage, large porches, garden with fountain), Magnolia House (2 Guest Apartments each consisting of 2 bedrooms, 2 bathrooms, Kitchen, Dining Rm, Sitting Area), River House (3 bedrooms, 2 bathrooms, Lvg Rm, Dining Rm, Kitchen, river front porches), Pool House (Heated Gunite Pool and Spa, Entertainment Room/ Sitting Area, Kitchen, Bathroom), and Boat House (River Front Pier, 3 Covered Boat Slips, area for Outdoor Kitchen, Theater with Projection Screen, 3 children's play area, area ready for 2 built in bunk beds, sleeping 4). Full Home Generator System.
Call or email Erin E. Kaiser with Kaiser Sotheby's International Realty at 251-752-1640 / erin@kaisersir.com for more info!
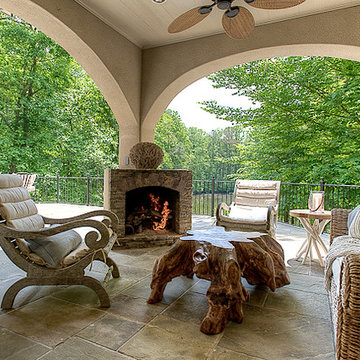
This is an example of an expansive mediterranean backyard deck in Atlanta with a roof extension.
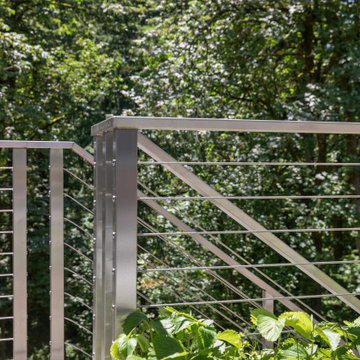
Brushed stainless railing with horizontal wire is used on the exterior deck and outdoor living area.
Photo of an expansive modern backyard and ground level deck in Portland with with fireplace, a roof extension and cable railing.
Photo of an expansive modern backyard and ground level deck in Portland with with fireplace, a roof extension and cable railing.
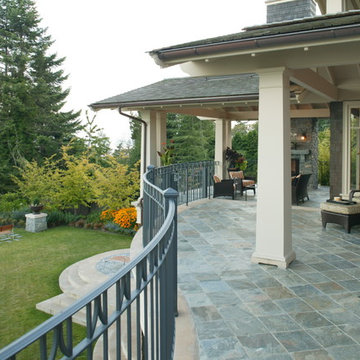
-Architect: Lamoureux Architect Inc.
-Interior Designer: Audrey Topliss Design Inc.
Perched high above on the stunning Semiahmoo Bluff, this 8,500 sq. ft.Traditional home makes you feel like you’re sitting on the edge of the world. The home seamlessly balances formal and informal living together to create a cozy ambiance that makes you fall in love instantly on arrival. The boundary of outdoors is broken by the use of large wood windows and sliding doors which open wide to sky-lit terraces and outdoor fireplaces to dramatically enhance the experience.

This is an example of a mid-sized contemporary backyard and ground level deck in Los Angeles with with privacy feature, no cover and wood railing.
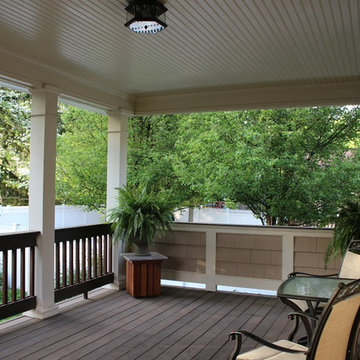
A closer look at the gorgeous porch on this Westfield Home.
Photo Credit: N. Leonard
Photo of a mid-sized traditional backyard deck in New York with a roof extension.
Photo of a mid-sized traditional backyard deck in New York with a roof extension.
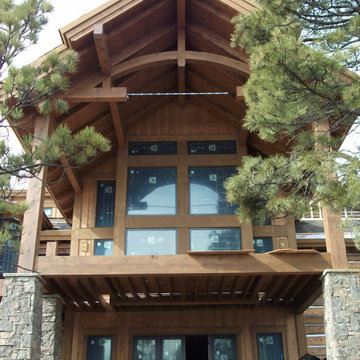
This Beautifull 18,000 Sq/Ft home built in the remote Rocky Mountain of Colorado was constructed based on the post and beam tradition style. The Timber frame was designed in house and cut in Castle Rock CO. The timber frame and exterior siding including all ceiling were pre-stained and shipped to the building site. The rough framing package was included in the timber framing design and as a result everything fit flawlessly. The design software produced shop drawings as well as the material lists that saved use time and money. This home has a great open floor plan with vaulted ceilings throughout. The timber frame is timeless and just magnificent. The decks are huge and stay true to the timber frame design that dictates no shiny hardware. All joists are mortised in as well as the post to beam connections.
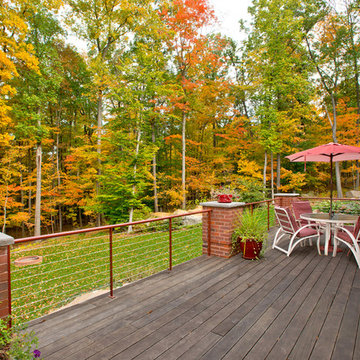
Custom Home Design/Build Services by Penn Contractors in Emmaus, PA.
Photos by Hub Wilson Photography in Allentown, PA.
Inspiration for a large arts and crafts backyard deck in Philadelphia with a water feature and no cover.
Inspiration for a large arts and crafts backyard deck in Philadelphia with a water feature and no cover.
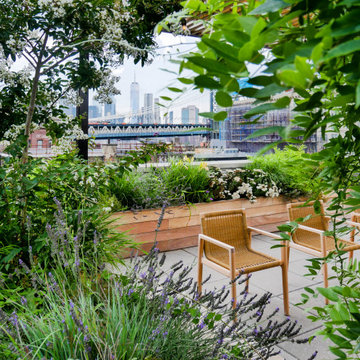
This is an example of a large modern rooftop and rooftop deck in New York with an outdoor kitchen, a pergola and mixed railing.
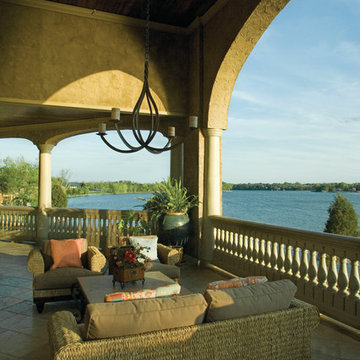
Deck of The Sater Design Collection's Tuscan, Luxury Home Plan - "Villa Sabina" (Plan #8086). saterdesign.com
Design ideas for an expansive mediterranean backyard deck in Miami with a roof extension.
Design ideas for an expansive mediterranean backyard deck in Miami with a roof extension.
Green Deck Design Ideas
12
