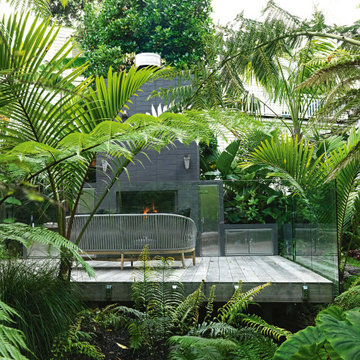Green Deck Design Ideas
Refine by:
Budget
Sort by:Popular Today
161 - 180 of 915 photos
Item 1 of 3
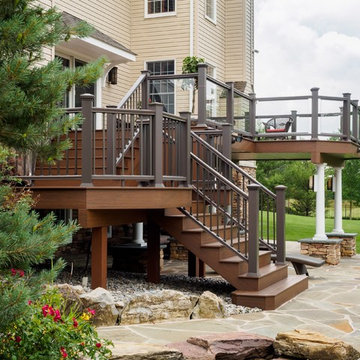
Why pay for a vacation when you have a backyard that looks like this? You don't need to leave the comfort of your own home when you have a backyard like this one. The deck was beautifully designed to comfort all who visit this home. Want to stay out of the sun for a little while? No problem! Step into the covered patio to relax outdoors without having to be burdened by direct sunlight.
Photos by: Robert Woolley , Wolf
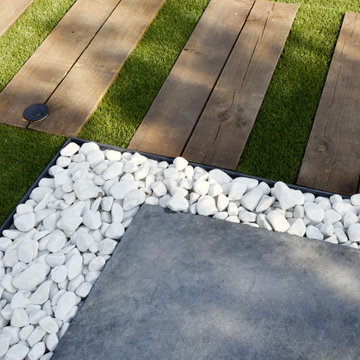
Espectacular espacio exterior donde el cliente queria una cocina, con barbacoa, fogón para paellas y fregadero. Nuestra cocina de exterior Novara Outdoor Kitchens es perfecta para ello. Totalmente resistente a la intemperie y a todas las adversidades, Novara es la marca de cocinas de exterior de diseño para las terrazas más lujosas. www.novara.es
El espacio fue diseñado por Xavier Boronat, paisajista, en colaboración con Pelusa Ruiz de Pelusa Estudio. Fotografía de nuestro querido Javier Sardá.
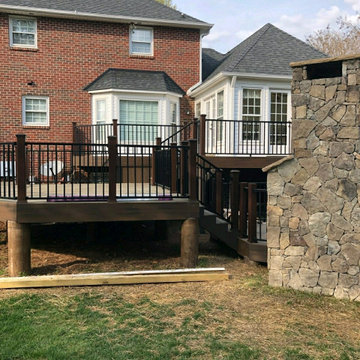
View of all 3 tiers
Design ideas for an expansive contemporary backyard deck in Other with mixed railing.
Design ideas for an expansive contemporary backyard deck in Other with mixed railing.
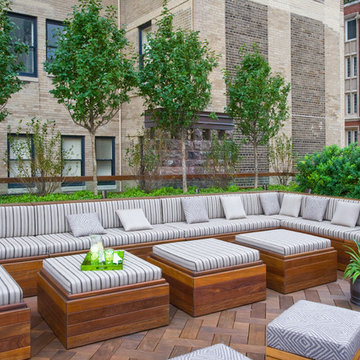
Linda Oyama Bryan
This is an example of an expansive contemporary rooftop deck in Chicago with an outdoor kitchen and no cover.
This is an example of an expansive contemporary rooftop deck in Chicago with an outdoor kitchen and no cover.
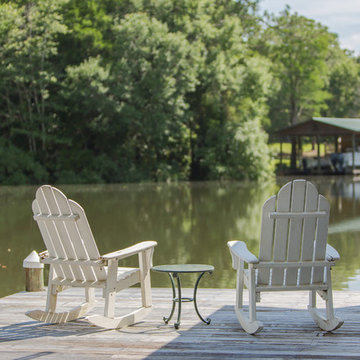
Southern Charm and Sophistication at it's best! Stunning Historic Magnolia River Front Estate. Known as The Governor's Club circa 1900 the property is situated on approx 2 acres of lush well maintained grounds featuring Fresh Water Springs, Aged Magnolias and Massive Live Oaks. Property includes Main House (2 bedrooms, 2.5 bath, Lvg Rm, Dining Rm, Kitchen, Library, Office, 3 car garage, large porches, garden with fountain), Magnolia House (2 Guest Apartments each consisting of 2 bedrooms, 2 bathrooms, Kitchen, Dining Rm, Sitting Area), River House (3 bedrooms, 2 bathrooms, Lvg Rm, Dining Rm, Kitchen, river front porches), Pool House (Heated Gunite Pool and Spa, Entertainment Room/ Sitting Area, Kitchen, Bathroom), and Boat House (River Front Pier, 3 Covered Boat Slips, area for Outdoor Kitchen, Theater with Projection Screen, 3 children's play area, area ready for 2 built in bunk beds, sleeping 4). Full Home Generator System.
Call or email Erin E. Kaiser with Kaiser Sotheby's International Realty at 251-752-1640 / erin@kaisersir.com for more info!
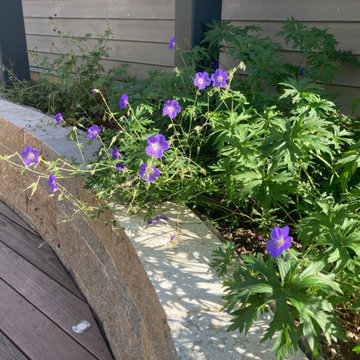
das Geranium erobert sich bereits die Muschelkalkmauer. Der Muschelkalk passt hervorragend zur bereits vergrauenden Holzterrasse aus Thermoesche. Am Rand der Holzterrasse befinden sich Beleuchtungsspots. Das Licht betont die Struktur der Muschelkalkmauer.
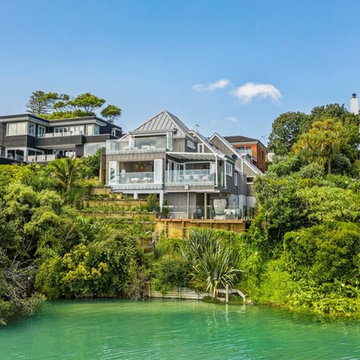
On this project we painted both the interior and exterior. The interior walls were painted using Alto interior paints, here Designer James Doole selected both lighter and darker shades of the same base paint "crater"
We used Resene stain on the exterior
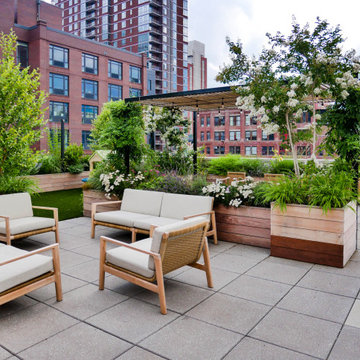
Inspiration for a large modern rooftop and rooftop deck in New York with an outdoor kitchen, a pergola and mixed railing.
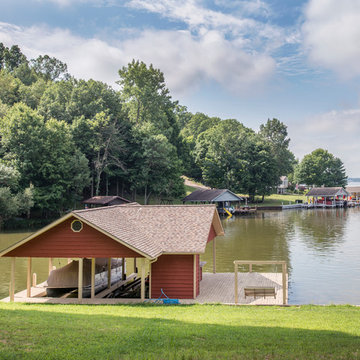
Shrock Premier Custom Construction often partners with Oakbridge Timber Framing to create memorable homes reflecting time honored traditions, superior quality, and rich detail. This stunning timber frame lake front home instantly surrounds you with warmth and luxury. The inviting floorplan welcomes family and friends to gather in the open concept kitchen, great room, and dining areas. The home caters to soothing lake views which span the back. Interior spaces transition beautifully out to a covered deck for comfortable outdoor living. For additional outdoor fun, Shrock Construction built a spacious walk-out patio with a firepit, a hot tub area, and plenty of space for seating. The luxurious lake side master suite is on the main level. The fully timber framed lower level is certainly a favorite gathering area featuring a bar area, a sitting area with a fireplace , a game area, and sleeping quarters. Guests can also sleep in comfort on the top floor. The amazing exposed timers showcase the craftsmanship invested into this lovely home and its finishing details reflect the high standards of Shrock Premier Custom Construction.
Fred Hanson
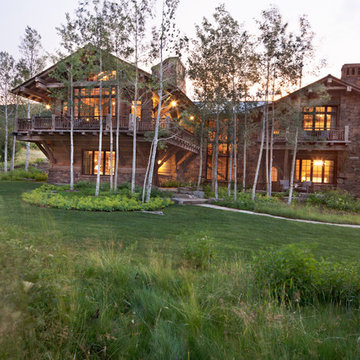
David O. Marlow Photography
This is an example of a large country backyard deck in Denver with a roof extension.
This is an example of a large country backyard deck in Denver with a roof extension.
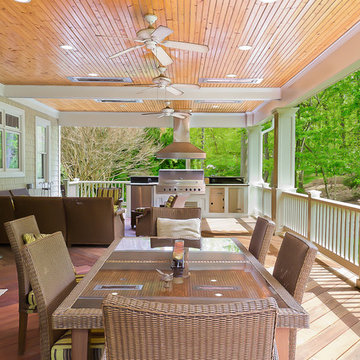
Michael J Gibbs
Large traditional backyard deck in DC Metro with an outdoor kitchen and a roof extension.
Large traditional backyard deck in DC Metro with an outdoor kitchen and a roof extension.
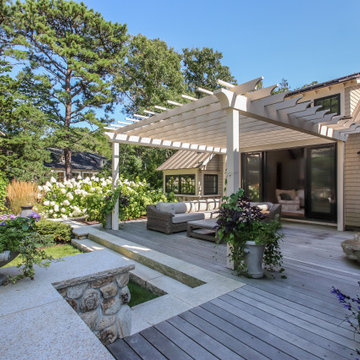
This is an example of a country backyard and ground level deck in Boston with a pergola.
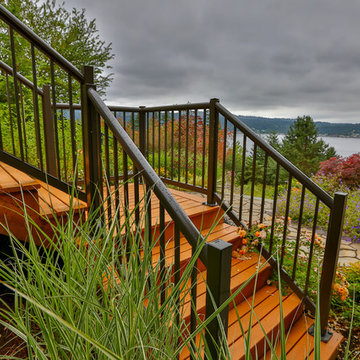
Second level cedar deck with aluminum railing and beautiful landscaping. This project has an under deck ceiling under a portion of the deck to keep it dry year-round. This project also includes a fire pit and hot tub.
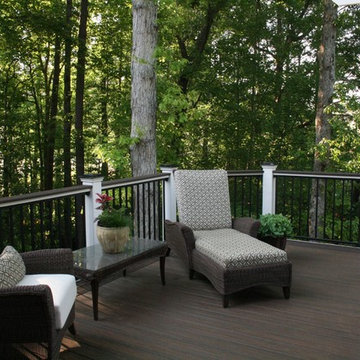
A good well thought out design like this one provides multiple areas for seating, eating and relaxation.
Inspiration for an expansive traditional backyard deck in Atlanta with a pergola.
Inspiration for an expansive traditional backyard deck in Atlanta with a pergola.
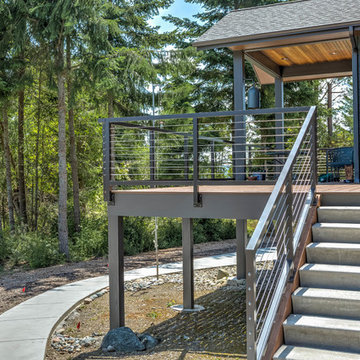
Covered back porch with T&G cedar soffit, TimberTech decking, braided stainless steel cable railings, powder coated aluminum rails, concrete step treads.
Snowberry Lane Photography

Louisa, San Clemente Coastal Modern Architecture
The brief for this modern coastal home was to create a place where the clients and their children and their families could gather to enjoy all the beauty of living in Southern California. Maximizing the lot was key to unlocking the potential of this property so the decision was made to excavate the entire property to allow natural light and ventilation to circulate through the lower level of the home.
A courtyard with a green wall and olive tree act as the lung for the building as the coastal breeze brings fresh air in and circulates out the old through the courtyard.
The concept for the home was to be living on a deck, so the large expanse of glass doors fold away to allow a seamless connection between the indoor and outdoors and feeling of being out on the deck is felt on the interior. A huge cantilevered beam in the roof allows for corner to completely disappear as the home looks to a beautiful ocean view and Dana Point harbor in the distance. All of the spaces throughout the home have a connection to the outdoors and this creates a light, bright and healthy environment.
Passive design principles were employed to ensure the building is as energy efficient as possible. Solar panels keep the building off the grid and and deep overhangs help in reducing the solar heat gains of the building. Ultimately this home has become a place that the families can all enjoy together as the grand kids create those memories of spending time at the beach.
Images and Video by Aandid Media.
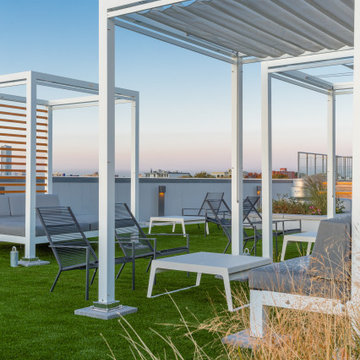
Roof deck with pool, cabanas, lawn and lounge areas. Amazing view of Manhattan, NY.
This is an example of a large contemporary rooftop and rooftop deck in New York with a pergola and metal railing.
This is an example of a large contemporary rooftop and rooftop deck in New York with a pergola and metal railing.
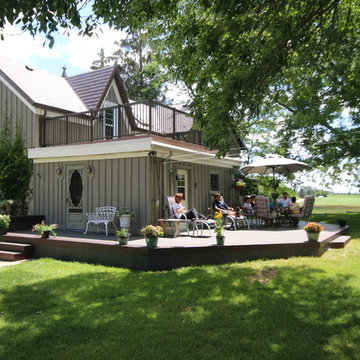
Drew Cunningham and Tom Jacques
Design ideas for a large country backyard deck in Toronto with a roof extension.
Design ideas for a large country backyard deck in Toronto with a roof extension.
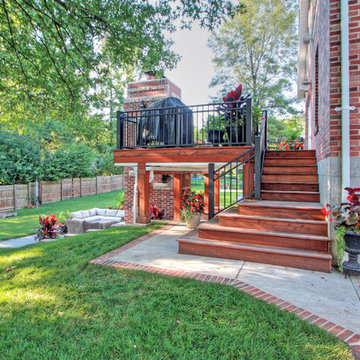
A new set of Tigerwood stairs takes you down to the new patio on ground level.
Photo by Toby Weiss
Design ideas for a large transitional backyard deck in St Louis with a fire feature and no cover.
Design ideas for a large transitional backyard deck in St Louis with a fire feature and no cover.
Green Deck Design Ideas
9
