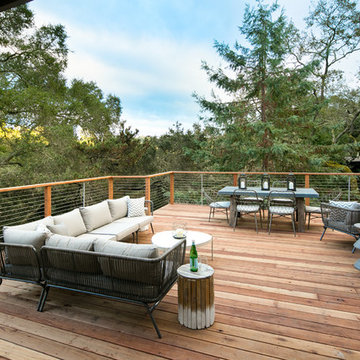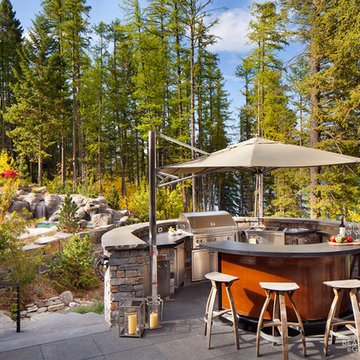Green Deck Design Ideas
Refine by:
Budget
Sort by:Popular Today
121 - 140 of 915 photos
Item 1 of 3
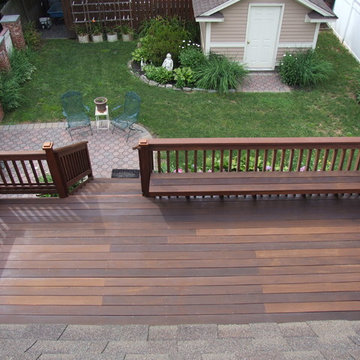
This backyard needed a deck large enough to handle a table with umbrella. This is made from Ipe wood - very dense, but beautiful. Built in bench seating accommodates a lot more guests.
Photo Credit: N. Leonard
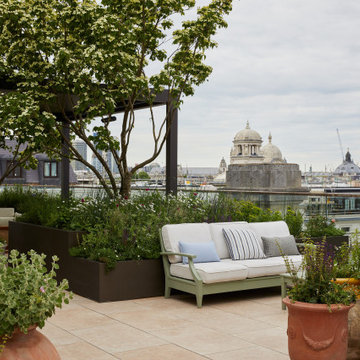
This penthouse apartment situated in the heart of the capitol demanded a stunning and inviting roof garden to really give the client a stunning outside space in the ultimate Urban setting. Working with the Landscaper, we helped develop this amazing covered seating pergola. The design incorporated an extruded aluminium framework with motorised aluminium louvres to give the client shade control but to give the space weather protection. We then included remote operated LED perimeter lighting within the roof along with an integrated heater.
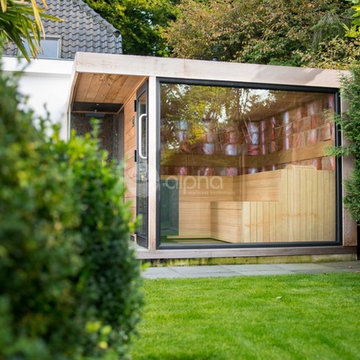
Alpha Wellness Sensations is the world's leading manufacturer of custom saunas, luxury infrared cabins, professional steam rooms, immersive salt caves, built-in ice chambers and experience showers for residential and commercial clients.
Our company is the dominating custom wellness provider in Europe for more than 35 years. All of our products are fabricated in Europe, 100% hand-crafted and fully compliant with EU’s rigorous product safety standards. We use only certified wood suppliers and have our own research & engineering facility where we developed our proprietary heating mediums. We keep our wood organically clean and never use in production any glues, polishers, pesticides, sealers or preservatives.

Mid-sized eclectic side yard and ground level deck in Los Angeles with a fire feature, no cover and metal railing.
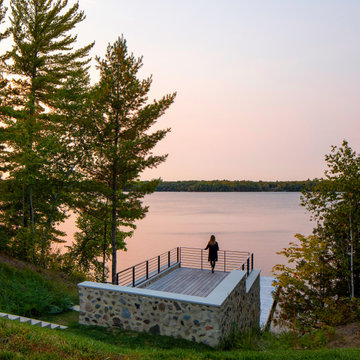
The boathouse incorporates two decks, one above and one at lake level, and reflects the materials selection of the main home: hand-troweled mortar, rough field stone, and metal railings.
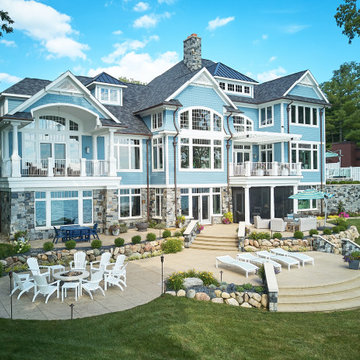
Amazing lakeside decks and patios for Summer entertaining
Photo by Ashley Avila Photography
Photo of an expansive beach style backyard deck in Grand Rapids with a fire feature.
Photo of an expansive beach style backyard deck in Grand Rapids with a fire feature.
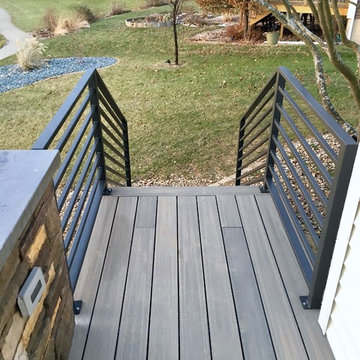
This is an example of an expansive modern backyard deck in Austin with an outdoor kitchen and a pergola.
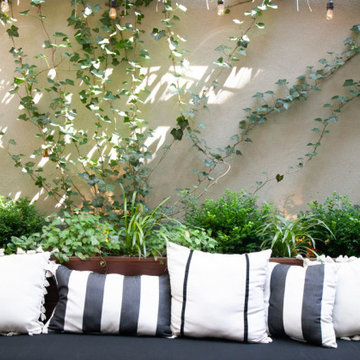
Inspiration for a mid-sized modern backyard and ground level deck in New York with a fire feature, a pergola and mixed railing.
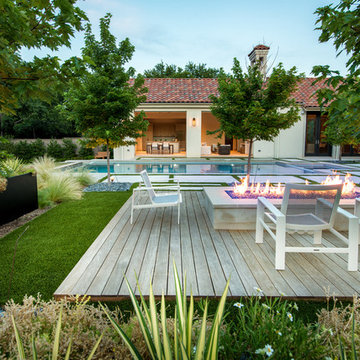
Jimi Smith Photography
Design ideas for a large mediterranean backyard deck in Dallas with a fire feature and no cover.
Design ideas for a large mediterranean backyard deck in Dallas with a fire feature and no cover.
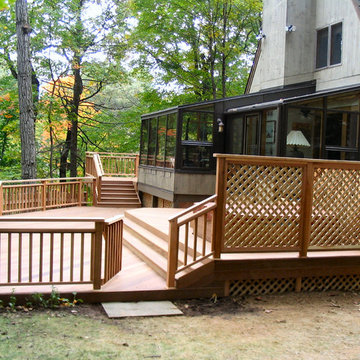
This expansive multilevel Ipe and Cedar deck is located in Basking Ridge, NJ. It features a built in spa/hot tub, cedar privacy walls and cedar lattice. The steps to the spa do double duty as a cover for the spa access area.
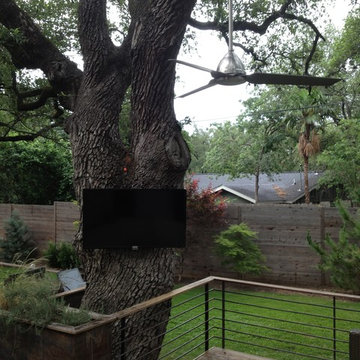
Lance Laurent
Inspiration for a large arts and crafts backyard deck in Austin with no cover.
Inspiration for a large arts and crafts backyard deck in Austin with no cover.
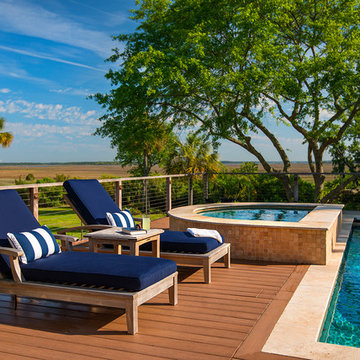
Photography: Jason Stemple, Jason Stemple Photography
This is an example of a large traditional backyard deck in Charleston with no cover.
This is an example of a large traditional backyard deck in Charleston with no cover.
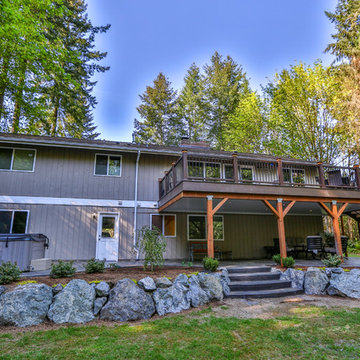
Codee Allen
Composite deck with an Undercover System created the perfect living space. Added in a hot tub and some composite railing with lights and the project came together perfectly.
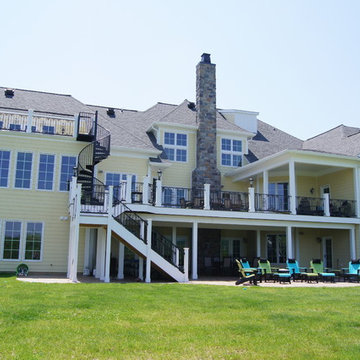
Multi-level deck with metal spiral stairs, trimmed posts and columns, with metal rails.
Inspiration for an expansive traditional backyard deck in Dallas with a roof extension.
Inspiration for an expansive traditional backyard deck in Dallas with a roof extension.
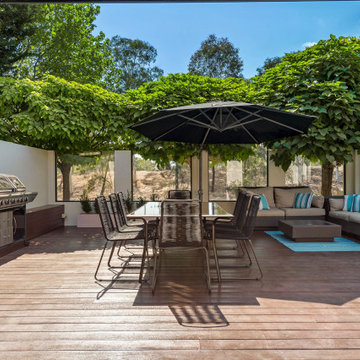
The key objective of introducing indoor-outdoor concepts in home design is to ensure that there is an easy passage between the two zones. For this project in Monash, we have installed large bifold doors which invite the sunshine in and frame the surrounding views of nature whilst creating a seamless transition out onto the new merbau deck with built in BBQ and bench seating
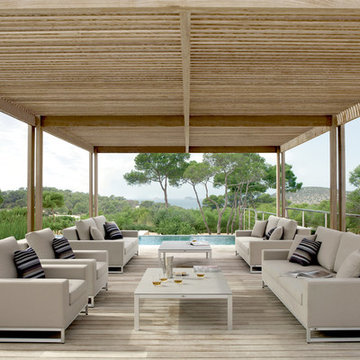
Design ideas for an expansive contemporary backyard deck in Venice with a pergola.
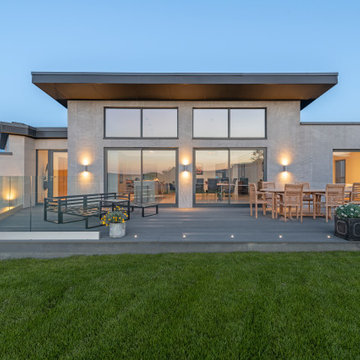
Located less than a quarter of a mile from the iconic Widemouth Bay in North Cornwall, this innovative development of five detached dwellings is sympathetic to the local landscape character, whilst providing sustainable and healthy spaces to inhabit.
As a collection of unique custom-built properties, the success of the scheme depended on the quality of both design and construction, utilising a palette of colours and textures that addressed the local vernacular and proximity to the Atlantic Ocean.
A fundamental objective was to ensure that the new houses made a positive contribution towards the enhancement of the area and used environmentally friendly materials that would be low-maintenance and highly robust – capable of withstanding a harsh maritime climate.
Externally, bonded Porcelanosa façade at ground level and articulated, ventilated Porcelanosa façade on the first floor proved aesthetically flexible but practical. Used alongside natural stone and slate, the Porcelanosa façade provided a colourfast alternative to traditional render.
Internally, the streamlined design of the buildings is further emphasized by Porcelanosa worktops in the kitchens and tiling in the bathrooms, providing a durable but elegant finish.
The sense of community was reinforced with an extensive landscaping scheme that includes a communal garden area sown with wildflowers and the planting of apple, pear, lilac and lime trees. Cornish stone hedge bank boundaries between properties further improves integration with the indigenous terrain.
This pioneering project allows occupants to enjoy life in contemporary, state-of-the-art homes in a landmark development that enriches its environs.
Photographs: Richard Downer
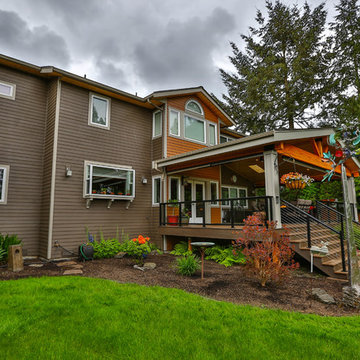
This project is a huge gable style patio cover with covered deck and aluminum railing with glass and cable on the stairs. The Patio cover is equipped with electric heaters, tv, ceiling fan, skylights, fire table, patio furniture, and sound system. The decking is a composite material from Timbertech and had hidden fasteners.
Green Deck Design Ideas
7
